1158 Shelburn Lane, Ventura, CA 93001
- $3,795,000
- 4
- BD
- 4
- BA
- 3,767
- SqFt
- List Price
- $3,795,000
- Price Change
- ▼ $204,000 1750748923
- Status
- ACTIVE
- MLS#
- V1-29647
- Year Built
- 2009
- Bedrooms
- 4
- Bathrooms
- 4
- Living Sq. Ft
- 3,767
- Lot Size
- 4,684
- Acres
- 0.11
- Lot Location
- Sprinkler System, Yard
- Days on Market
- 142
- Property Type
- Single Family Residential
- Property Sub Type
- Single Family Residence
- Stories
- Three Or More Levels
Property Description
Welcome to 1158 Shelburn Lane -- the pinnacle of coastal luxury living, where elegance, precision, and comfort meet in this extraordinary residence.Spanning 3,767 square feet, the home makes a grand first impression with a striking spiral rotunda staircase that sets the tone for the sophisticated design throughout.The first floor boasts an opulent primary suite complete with a steam shower, jetted tub, spacious double vanity, fireplace, and generous walk-in closets. Step outside and experience an exceptional backyard retreat, featuring a large in-ground spa, cozy firepit, and lush surroundings -- perfect for private relaxation or entertaining. Adjacent to the primary suite is a versatile media/gym room, to suit your lifestyle.Ascend to the second level, where an open-concept design showcases a sun-drenched living room with ocean views, flowing effortlessly into the dining area and a truly spectacular chef's kitchen. The kitchen is a culinary dream, outfitted with a center island, top-of-the-line Miele, Viking, Sub-Zero and Bosch appliances, and a charming dining nook. Gather with guests on the expansive deck, soaking in the breathtaking ocean vistas. This level also includes a guest bedroom with a private deck, an office, and a full bathroom.On the third level, discover a tranquil space designed for rest and inspiration, with panoramic views of the ocean and mountains. This floor features Jack-and-Jill bedrooms with a shared full bathroom, an additional powder room, and an viewing deck -- ideal for hosting sunset gatherings or enjoying peaceful mornings.Notable additional features include comfortable driveway parking for 5 cars, oversized 4684 lot, smart fans throughout, radiant heated flooring, paid solar panels, Tigerwood flooring,Wenge wood cabinetry, custom built-ins and lighting, a two-car attached garage, mudroom, and so much more.Crafted with exquisite attention to detail, this home seamlessly blends luxurious materials with an intuitive, flowing layout, creating a truly one-of-a-kind coastal sanctuary.Set in the heart of Ventura's sought-after beachside community and offers the best of the Southern California lifestyle -- where stunning coastline, a charming downtown , vibrant dining, and easy freeway access. Whether you crave serene beach walks, adventurous surf sessions, or lively cultural experiences, Ventura's unique blend of natural beauty and community spirit is the perfect backdrop for your new dream home.
Additional Information
- Appliances
- Free-Standing Range, Gas Range, Microwave, Refrigerator
- Pool Description
- None
- Fireplace Description
- Living Room, Primary Bedroom
- Heat
- Radiant
- Cooling Description
- None
- View
- Hills, Mountain(s), Ocean
- Patio
- Rear Porch, Front Porch, Porch
- Roof
- Composition, Spanish Tile
- Garage Spaces Total
- 2
- Sewer
- Public Sewer
- Water
- Public
- Middle School
- Cabrillo
- High School
- Ventura
- Interior Features
- Balcony, Breakfast Area, Ceiling Fan(s), Separate/Formal Dining Room, Open Floorplan, Recessed Lighting, Wired for Sound
- Attached Structure
- Detached
Listing courtesy of Listing Agent: Sean Patrick O'Toole (seanpatrickotoole@gmail.com) from Listing Office: Keller Williams West Ventura C.
Mortgage Calculator
Based on information from California Regional Multiple Listing Service, Inc. as of . This information is for your personal, non-commercial use and may not be used for any purpose other than to identify prospective properties you may be interested in purchasing. Display of MLS data is usually deemed reliable but is NOT guaranteed accurate by the MLS. Buyers are responsible for verifying the accuracy of all information and should investigate the data themselves or retain appropriate professionals. Information from sources other than the Listing Agent may have been included in the MLS data. Unless otherwise specified in writing, Broker/Agent has not and will not verify any information obtained from other sources. The Broker/Agent providing the information contained herein may or may not have been the Listing and/or Selling Agent.
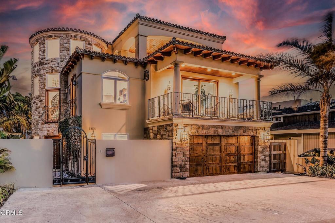
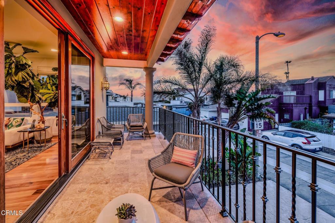
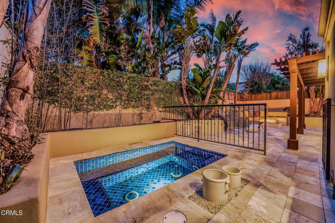
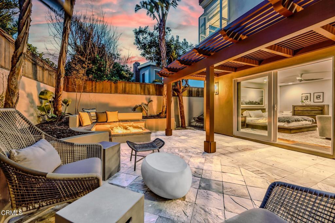
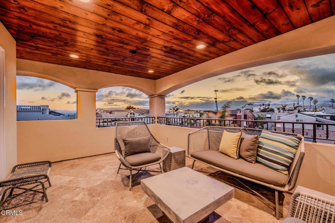
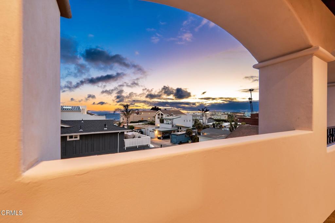
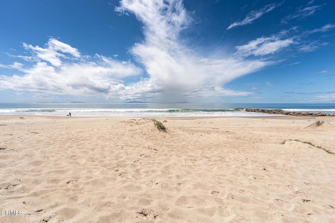
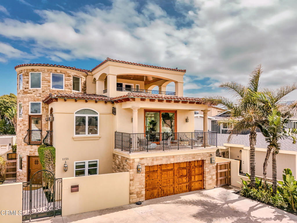
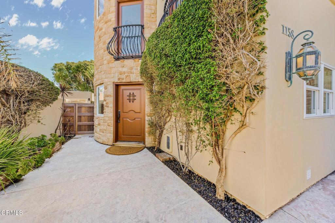
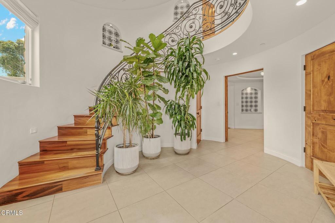
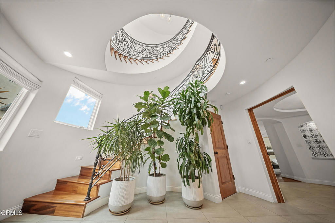
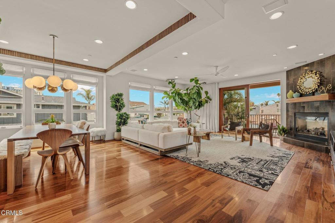
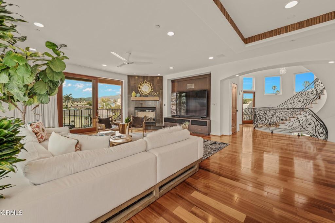
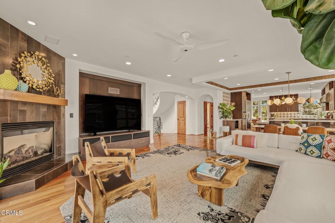
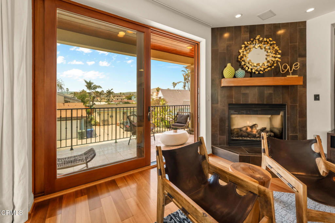
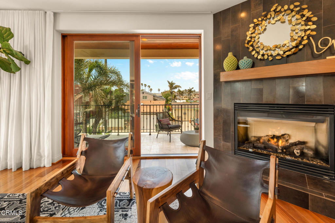
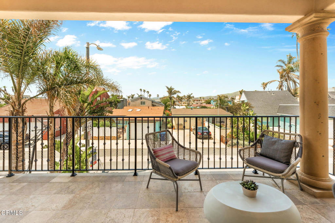
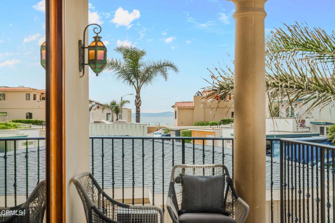
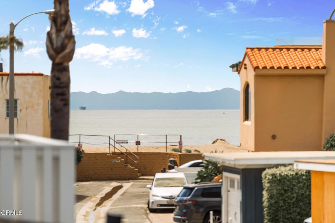
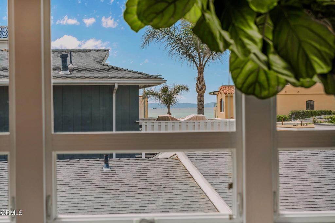
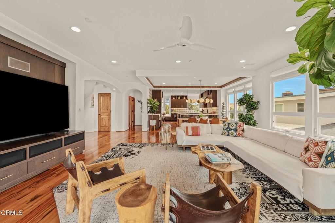
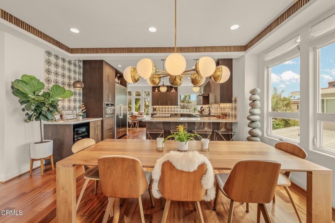
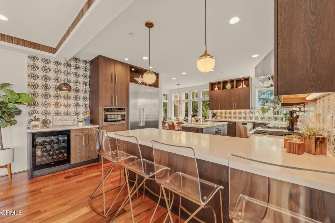
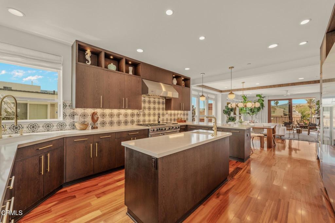
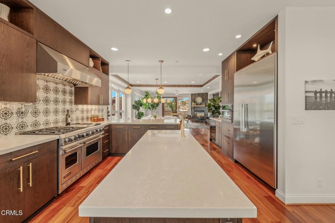
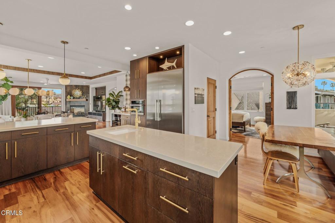
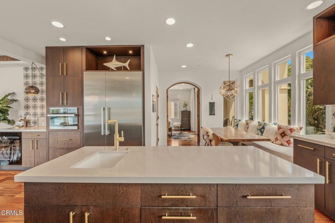
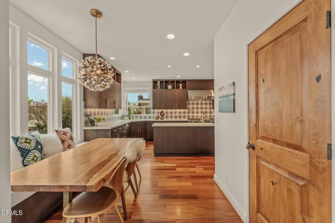
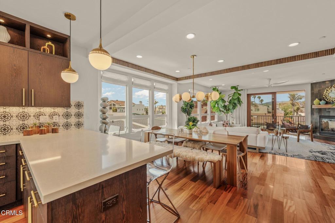
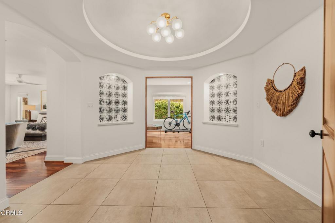
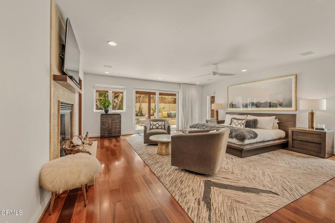
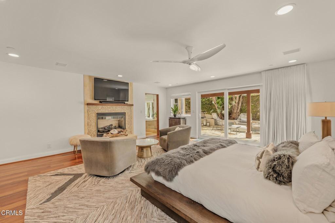
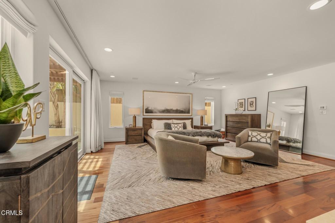
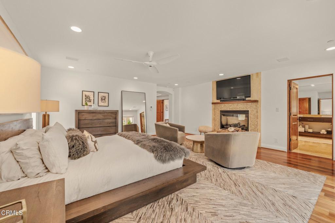
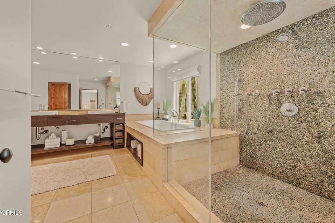
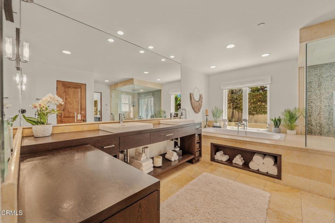
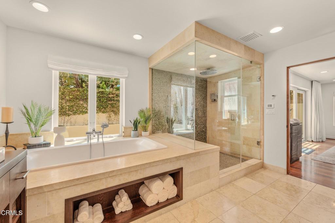
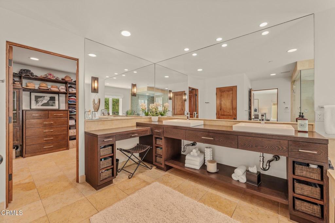
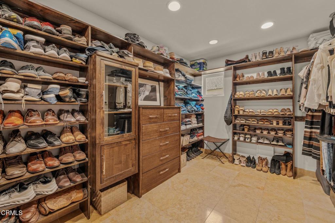
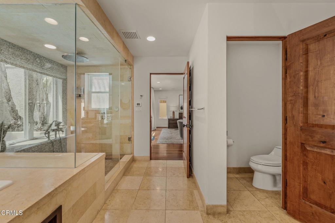
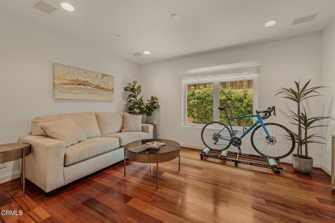
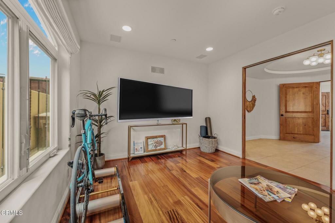
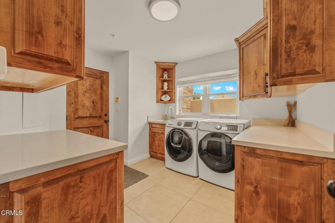
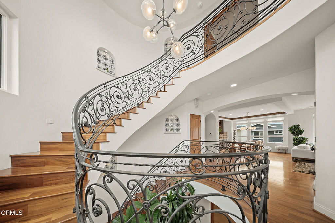
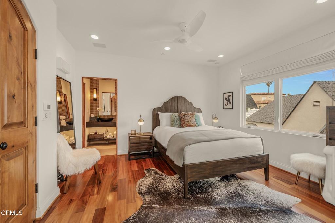
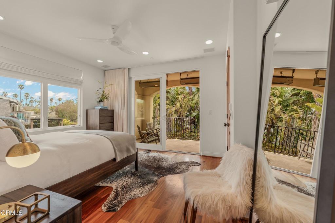
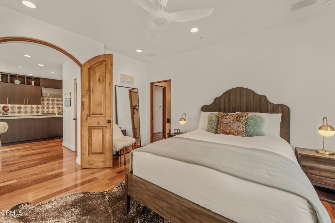
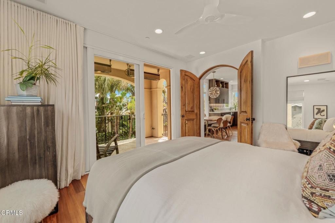
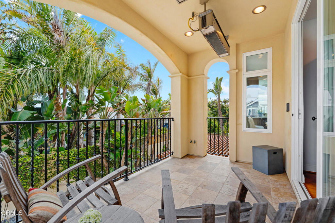
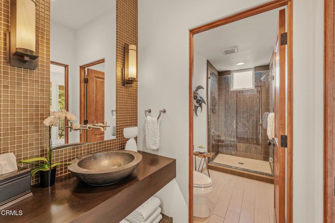
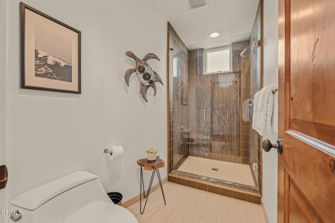
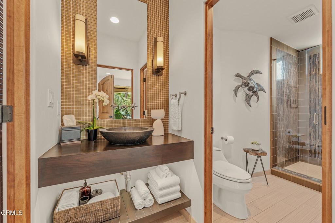
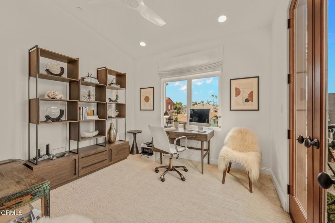
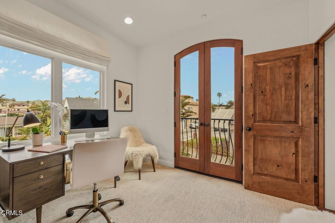
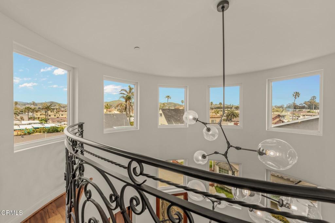
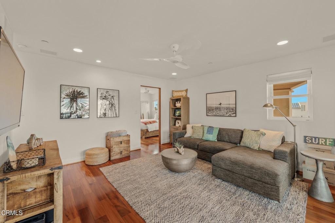
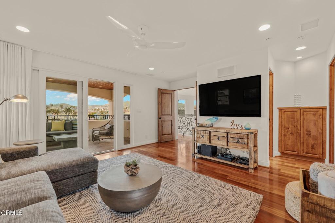
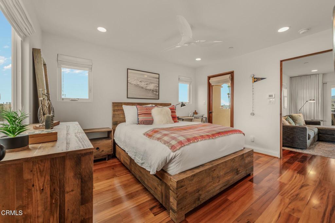
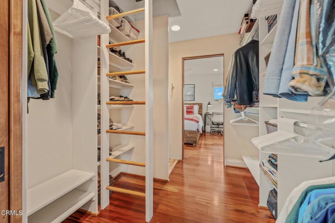
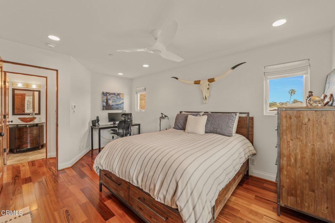
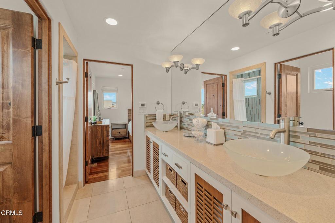
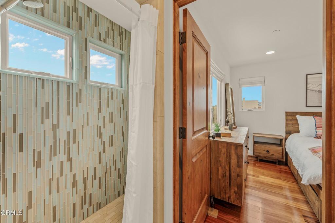
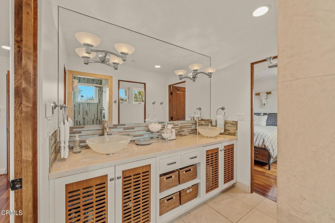
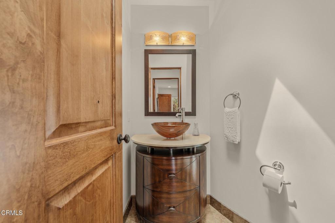
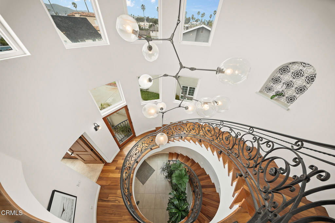
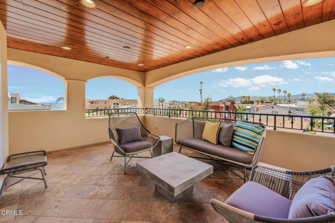
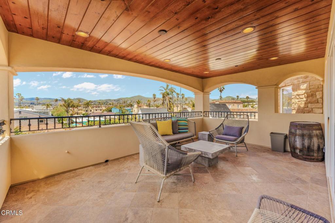
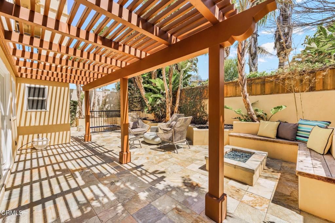
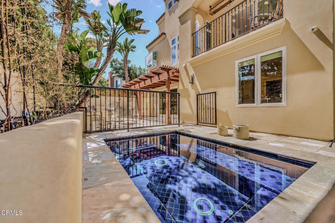
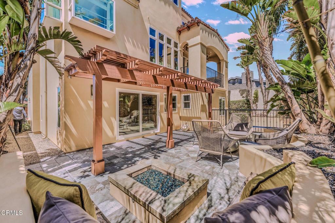
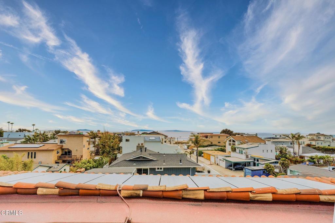
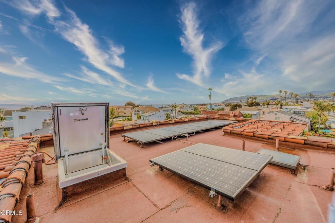
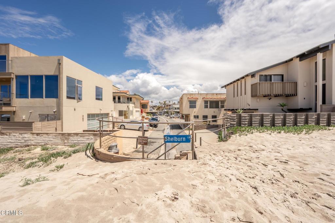

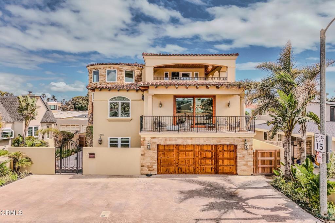
/u.realgeeks.media/themlsteam/Swearingen_Logo.jpg.jpg)