603 Sereno View Road, Encinitas, CA 92024
- $3,795,000
- 4
- BD
- 6
- BA
- 3,180
- SqFt
- List Price
- $3,795,000
- Status
- ACTIVE
- MLS#
- NDP2509009
- Year Built
- 1970
- Bedrooms
- 4
- Bathrooms
- 6
- Living Sq. Ft
- 3,180
- Lot Size
- 29,185
- Acres
- 0.67
- Lot Location
- Back Yard, Corner Lot, Cul-De-Sac, Drip Irrigation/Bubblers, Front Yard, Landscaped, Sprinklers Timer, Trees
- Days on Market
- 8
- Property Type
- Single Family Residential
- Property Sub Type
- Single Family Residence
- Stories
- Two Levels
Property Description
Tucked away on a serene .67-acre lot framed by mature trees, custom landscaping, and wide-open views, this just-completed renovation is truly one-of-a-kind. From the moment you arrive, you’ll feel transported—this property is equal parts country charm and resort-style escape, all within minutes of top schools, shopping, and the beach. The main home lives like a dream with 3 ensuite bedrooms all on the first level. A loft hang space (perfect as a playroom, lounge, or easily a 4th bedroom) with its own bathroom, as well as an office, are upstairs. The open-concept kitchen and great room are the heart of the home, featuring double islands, Calacatta Montreal quartzite counters, high-end paneled Thermador appliances, walk-in pantry with Pinky’s iron door, and a wood-burning fireplace under beamed ceilings. The primary suite is a sanctuary, complete with French doors leading to the backyard fire pit, a spacious walk-in closet, and a spa-like bathroom. Outside, the property shines with a resort-style pool featuring a waterslide, an additional plunge pool with a smaller slide, grass play areas, and multiple gathering spaces. The detached 3-car garage with stained-glass windows includes a full second level for storage or creative use, and the charming 1BR/1BA ADU with its own kitchen, entrance, and parking offers the perfect guest retreat, home office, or income opportunity. Renovated top-to-bottom with premium finishes, thoughtful design, and playful sophistication, this estate is equally suited for private living or unforgettable entertaining. Come experience the magic of Olivenhain living, where timeless charm meets modern luxury.
Additional Information
- Appliances
- Dishwasher, Gas Cooking, Disposal, Gas Oven, Microwave, Refrigerator, Water Heater, Dryer, Washer
- Pool
- Yes
- Pool Description
- In Ground, Private, Waterfall
- Fireplace Description
- Family Room, Wood Burning
- Heat
- Central, Forced Air, Natural Gas
- Cooling
- Yes
- Cooling Description
- Central Air
- View
- Hills, Pool, Trees/Woods
- Patio
- Rear Porch, Concrete, Deck, Patio
- Roof
- Composition
- Garage Spaces Total
- 3
- School District
- Encinitas Union
- Interior Features
- Brick Walls, High Ceilings, Pantry, Paneling/Wainscoting, Stone Counters, All Bedrooms Down, Bedroom on Main Level, Loft, Main Level Primary, Primary Suite, Walk-In Pantry, Walk-In Closet(s)
- Attached Structure
- Detached
Listing courtesy of Listing Agent: Drew Davis (drew@thedavisgrp.com) from Listing Office: Swell Property.
Mortgage Calculator
Based on information from California Regional Multiple Listing Service, Inc. as of . This information is for your personal, non-commercial use and may not be used for any purpose other than to identify prospective properties you may be interested in purchasing. Display of MLS data is usually deemed reliable but is NOT guaranteed accurate by the MLS. Buyers are responsible for verifying the accuracy of all information and should investigate the data themselves or retain appropriate professionals. Information from sources other than the Listing Agent may have been included in the MLS data. Unless otherwise specified in writing, Broker/Agent has not and will not verify any information obtained from other sources. The Broker/Agent providing the information contained herein may or may not have been the Listing and/or Selling Agent.
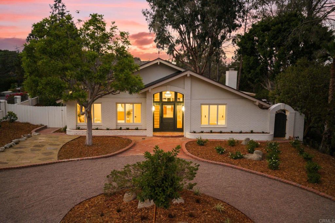
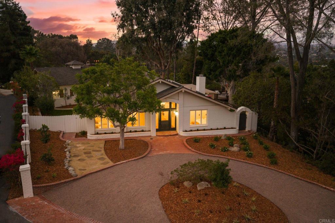
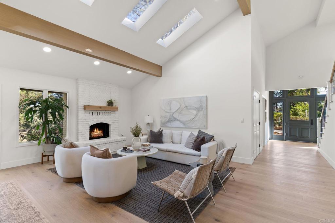
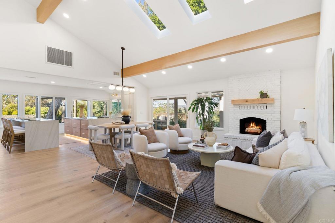
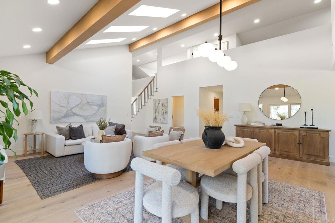
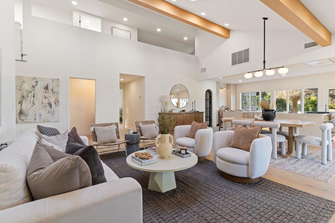
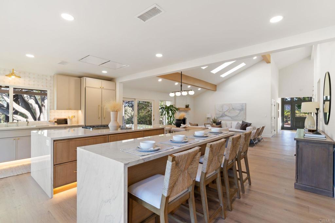
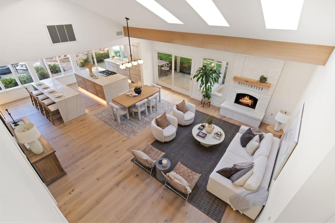
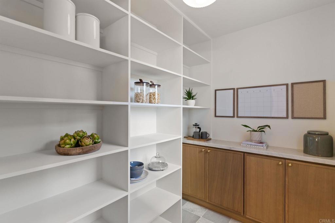
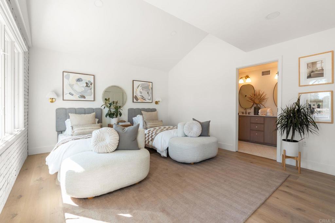
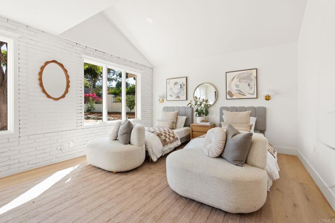
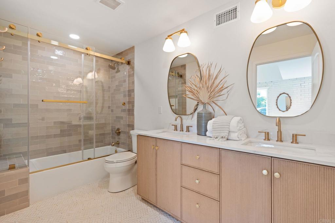
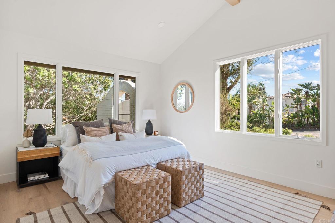
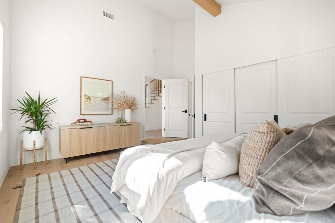
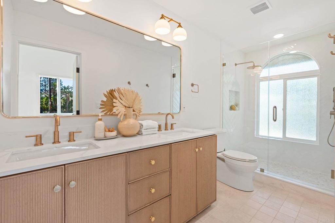
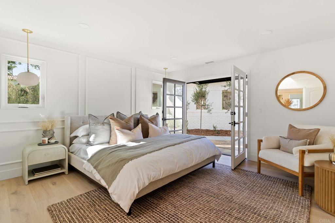
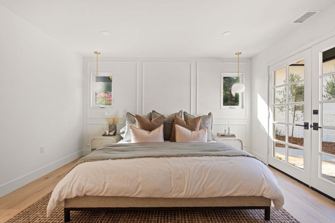
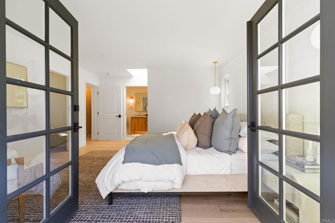
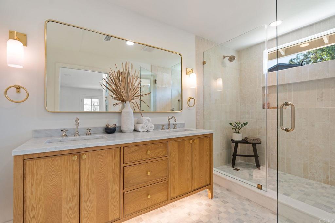
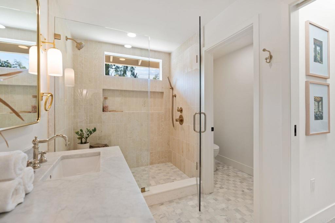
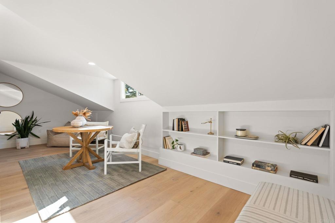
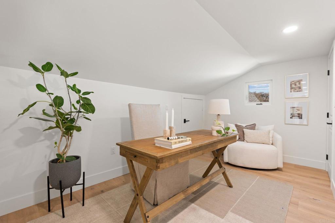
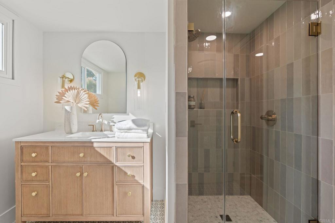
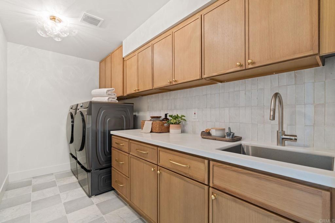
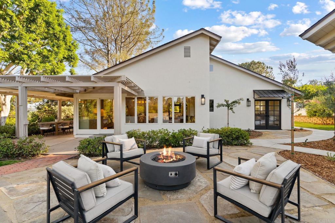
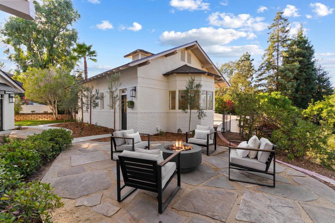
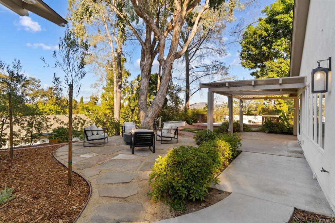
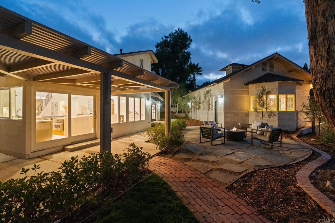
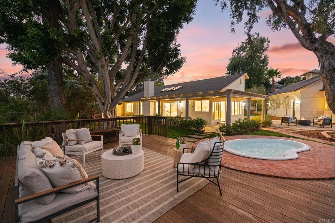
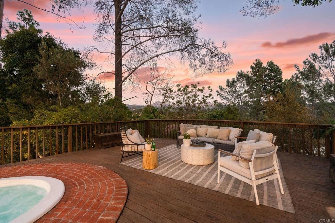
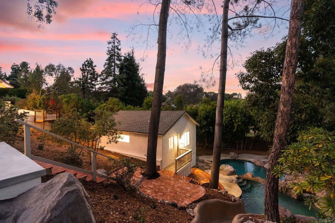
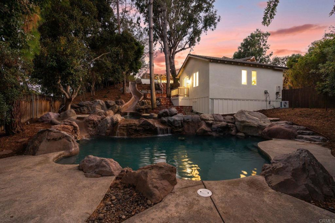
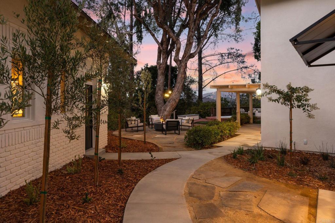
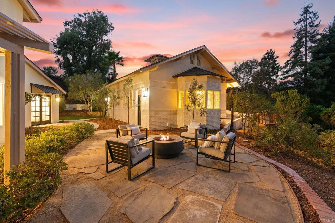
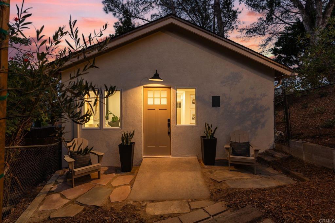
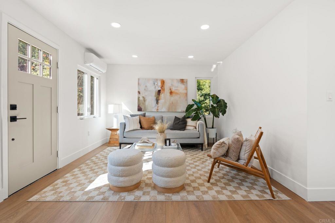
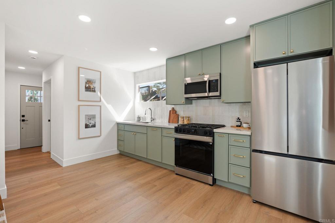
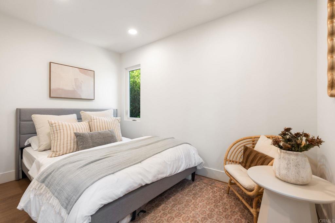
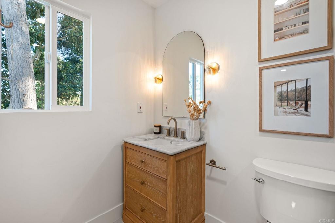
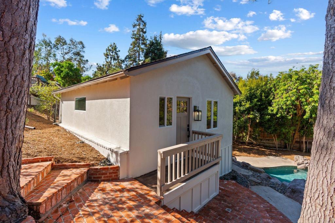
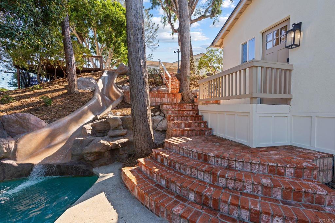
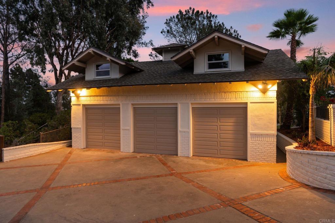
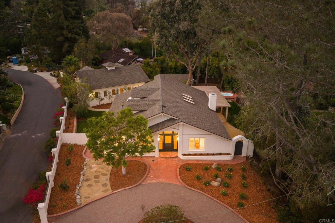
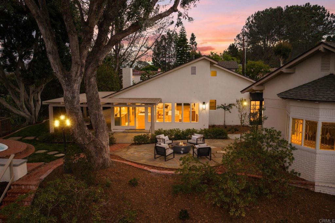
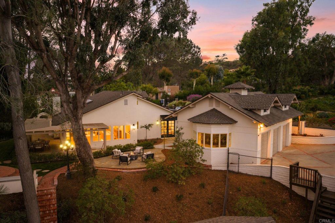
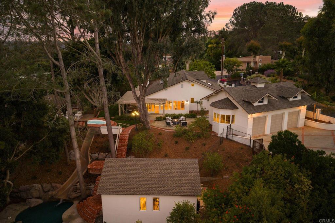
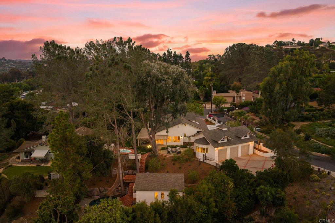
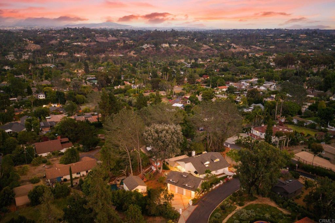
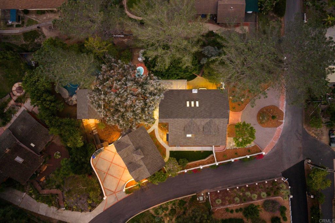
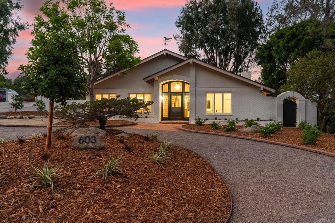
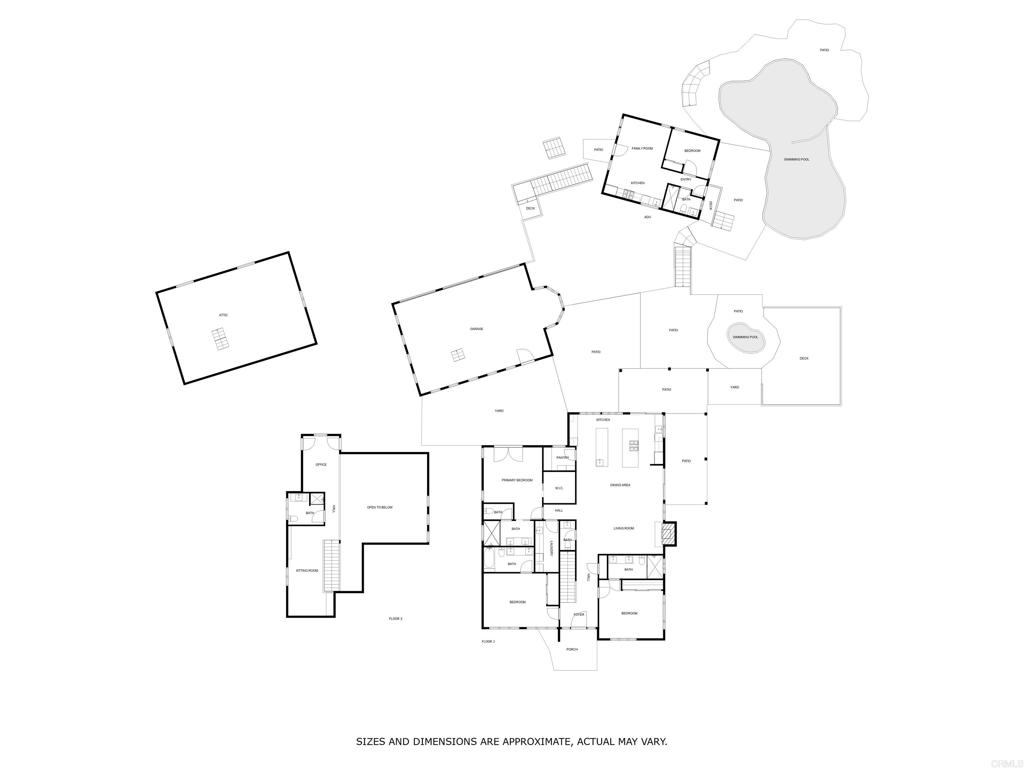
/u.realgeeks.media/themlsteam/Swearingen_Logo.jpg.jpg)