35209 Del Rey, Dana Point, CA 92624
- $3,799,000
- 5
- BD
- 6
- BA
- 3,944
- SqFt
- List Price
- $3,799,000
- Status
- ACTIVE
- MLS#
- OC25217331
- Year Built
- 2019
- Bedrooms
- 5
- Bathrooms
- 6
- Living Sq. Ft
- 3,944
- Lot Size
- 4,639
- Acres
- 0.11
- Lot Location
- Back Yard, Cul-De-Sac, Sprinklers In Rear, Sprinklers In Front, Landscaped, Rectangular Lot, Sprinklers Timer, Sprinkler System, Walkstreet, Yard
- Days on Market
- 3
- Property Type
- Single Family Residential
- Style
- Mediterranean
- Property Sub Type
- Single Family Residence
- Stories
- Three Or More Levels
- Neighborhood
- Ocean Del Rey Estates
Property Description
Set high above the shoreline in the private enclave of Ocean Del Rey Estates, 35209 Del Rey embodies the essence of coastal Mediterranean design—where craftsmanship, comfort, and endless views converge. One of just ten residences in this gated cul-de-sac, the estate spans approximately 3,944 square feet, offering 5 bedrooms and 5.5 baths across three levels of considered living. Inside, hardwood and limestone floors ground the interiors, while imported tile and Venetian plaster walls add texture and tone. Soaring ceilings, arched doorways, and hand-scraped beams frame rooms filled with California light. The kitchen—anchored by Thermador professional appliances—blends form and function, opening to the family room and breakfast nook for everyday gathering, while separate dining and living rooms offer space for celebrations and quiet evenings alike. The primary suite is both grand and intimate: vaulted ceilings, a fireplace, a private balcony for morning coffee, and a spa-like bath complete with dual vanities, soaking tub, and walk-in shower. Each secondary bedroom offers a retreat of its own, including Jack-and-Jill suites designed with comfort in mind. The lower level adds a rare dimension—an ensuite bedroom, additional bath, and private exterior access—perfect for extended family, guest quarters, or a secluded home office. Beyond the interiors, life unfolds outdoors. A private backyard invites gatherings with its built-in BBQ and shaded alcoves, while the rooftop deck becomes its own destination—complete with fireplace, panoramic Catalina views, and skies that move seamlessly from sunrise to sunset. From Fourth of July fireworks on the horizon to leisurely strolls to nearby beaches, shops, and parks, every moment is framed by the effortless rhythm of Capistrano Beach living. Modern conveniences enhance timeless architecture: smart home integration, zoned climate control, central vac, whole-house water filtration, and integrated sound. Spanish-tiled staircases, Mediterranean curves, and custom finishes ensure beauty is felt in both the smallest and grandest details. More than a residence, 35209 Del Rey is a vantage point, a retreat, and an invitation to inhabit the quiet luxury of life by the sea.
Additional Information
- HOA
- 352
- Frequency
- Monthly
- Association Amenities
- Controlled Access, Maintenance Grounds
- Appliances
- 6 Burner Stove, Built-In Range, Barbecue, Convection Oven, Double Oven, Dishwasher, Electric Oven, Freezer, Disposal, Gas Range, Ice Maker, Microwave, Refrigerator, Range Hood, Self Cleaning Oven, Tankless Water Heater, Water To Refrigerator, Warming Drawer, Water Purifier
- Pool Description
- None
- Fireplace Description
- Decorative, Gas, Great Room, Primary Bedroom, Outside, Raised Hearth
- Heat
- Central, Forced Air, Fireplace(s)
- Cooling
- Yes
- Cooling Description
- Central Air, Dual, Zoned
- View
- Hills, Neighborhood, Ocean
- Patio
- Deck, Patio, Rooftop
- Roof
- Spanish Tile
- Garage Spaces Total
- 2
- Sewer
- Public Sewer
- Water
- Private
- School District
- Capistrano Unified
- Elementary School
- Palisades
- Middle School
- Shorecliff
- High School
- San Clemente
- Interior Features
- Beamed Ceilings, Built-in Features, Balcony, Breakfast Area, Ceiling Fan(s), Cathedral Ceiling(s), Central Vacuum, Separate/Formal Dining Room, Granite Counters, High Ceilings, In-Law Floorplan, Multiple Staircases, Pantry, Quartz Counters, Recessed Lighting, Smart Home, Wired for Data, Wired for Sound, Jack and Jill Bath, Primary Suite, Walk-In Closet(s)
- Attached Structure
- Detached
- Number Of Units Total
- 1
Listing courtesy of Listing Agent: Doug Echelberger (doug@echelberger.com) from Listing Office: Inhabit Collective.
Mortgage Calculator
Based on information from California Regional Multiple Listing Service, Inc. as of . This information is for your personal, non-commercial use and may not be used for any purpose other than to identify prospective properties you may be interested in purchasing. Display of MLS data is usually deemed reliable but is NOT guaranteed accurate by the MLS. Buyers are responsible for verifying the accuracy of all information and should investigate the data themselves or retain appropriate professionals. Information from sources other than the Listing Agent may have been included in the MLS data. Unless otherwise specified in writing, Broker/Agent has not and will not verify any information obtained from other sources. The Broker/Agent providing the information contained herein may or may not have been the Listing and/or Selling Agent.
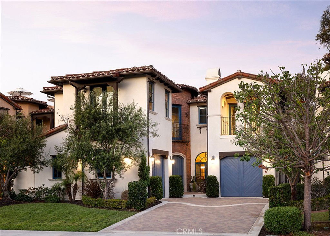
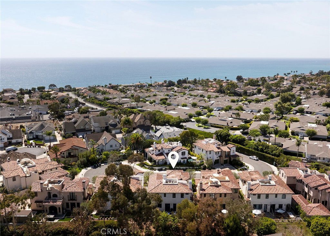
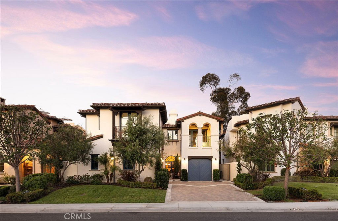
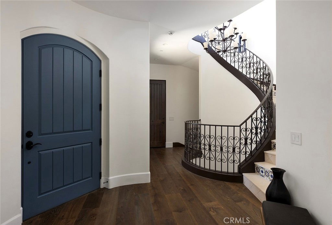
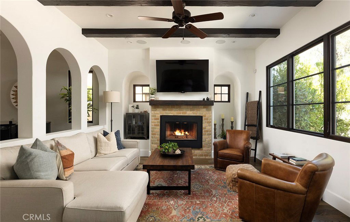
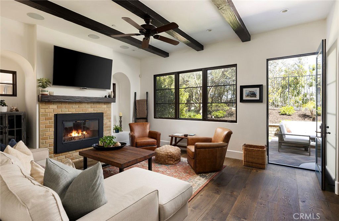
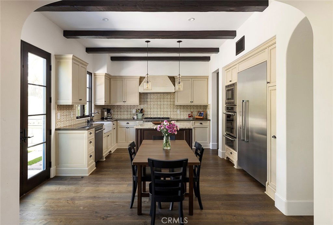
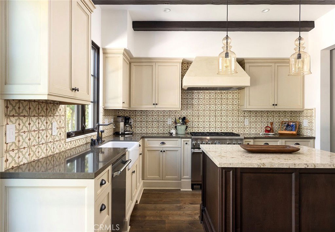
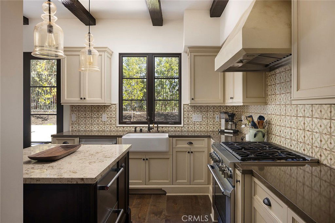
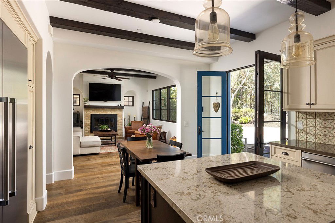
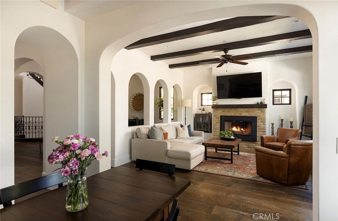
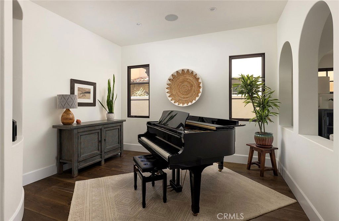
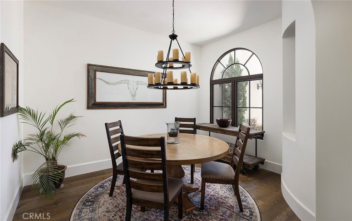
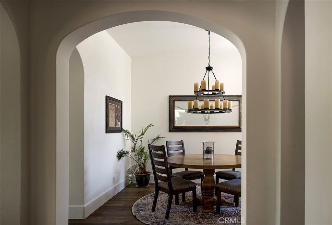
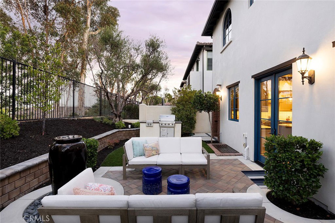
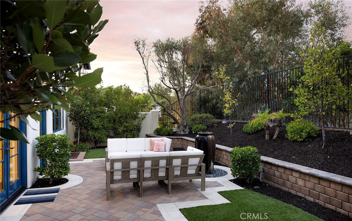
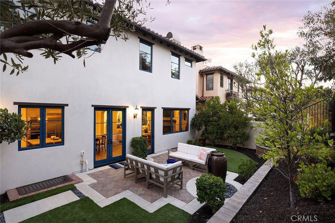
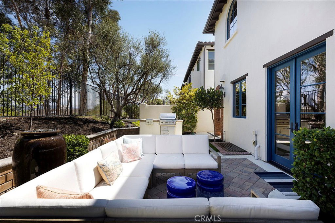
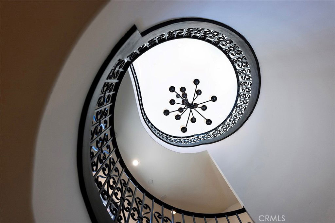
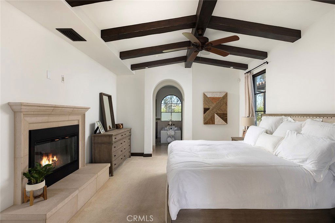
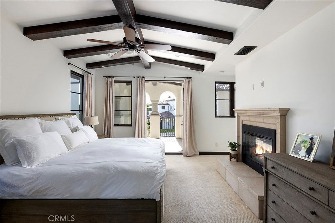
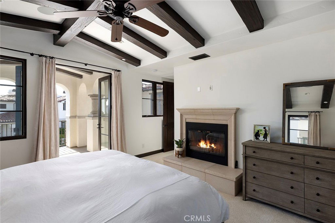
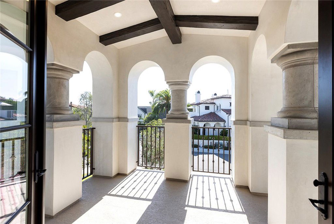
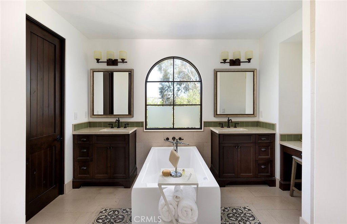
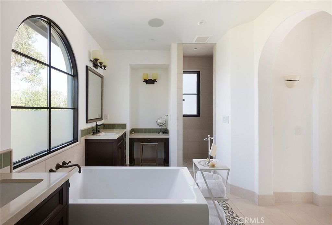
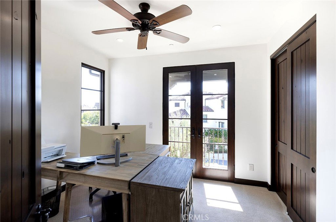
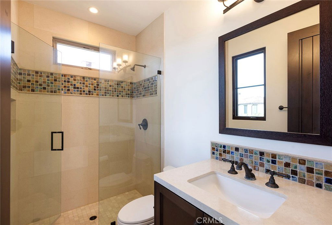
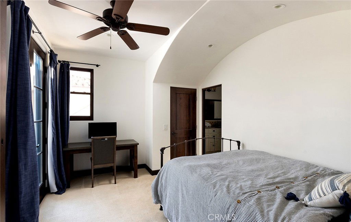
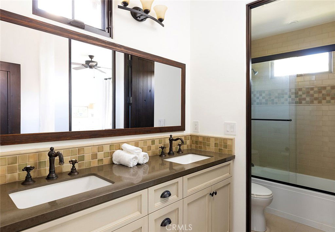
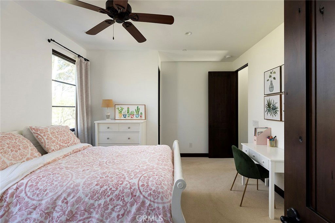
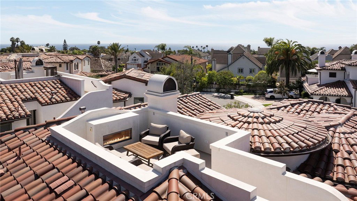
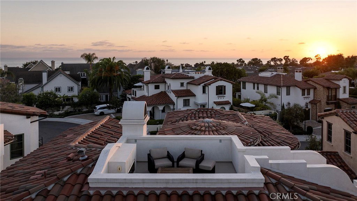
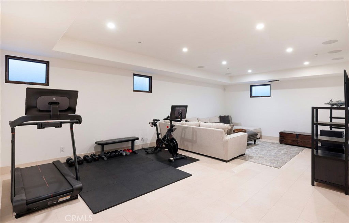
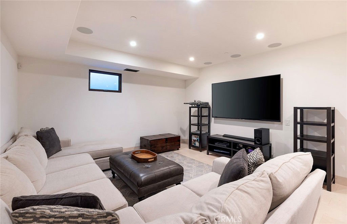
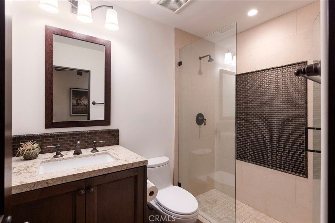
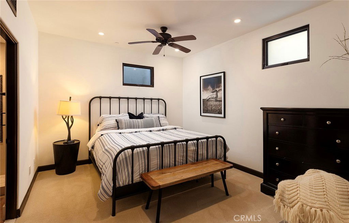
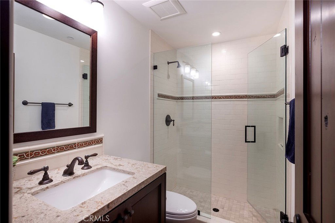
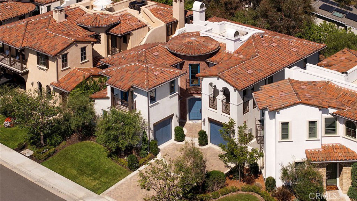
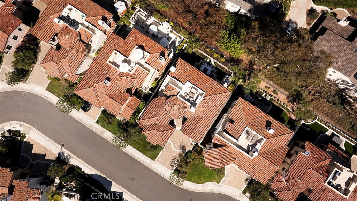
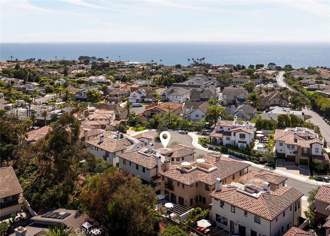
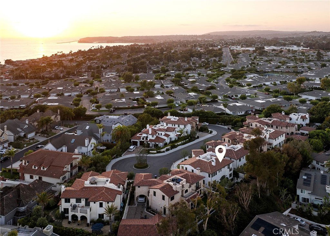
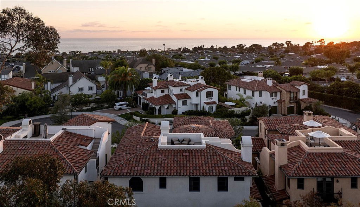
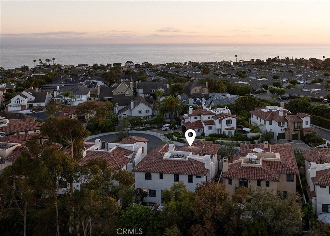
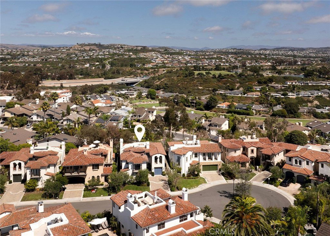
/u.realgeeks.media/themlsteam/Swearingen_Logo.jpg.jpg)