634 Cedar Glen Drive, Big Bear City, CA 92314
- $3,800,000
- 5
- BD
- 5
- BA
- 5,013
- SqFt
- List Price
- $3,800,000
- Price Change
- ▼ $400,000 1742513169
- Status
- ACTIVE UNDER CONTRACT
- MLS#
- PW25027610
- Year Built
- 2022
- Bedrooms
- 5
- Bathrooms
- 5
- Living Sq. Ft
- 5,013
- Lot Size
- 145,099
- Acres
- 3.33
- Lot Location
- 2-5 Units/Acre, Landscaped
- Days on Market
- 224
- Property Type
- Single Family Residential
- Property Sub Type
- Single Family Residence
- Stories
- Two Levels
Property Description
This extraordinary custom-built home in Meadowbrook Estates sits on over three fully landscaped acres, offering an unparalleled blend of luxury, comfort, and entertainment. The breathtaking interior features vaulted ceilings, glass balustrades, custom lighting, french white oak flooring and a striking floor-to-ceiling fireplace, creating an ambiance of modern elegance. The open-concept chef’s kitchen is a dream, boasting high-end appliances, Waterstone fixtures, a butler’s pantry, and ample custom cabinetry. With 5 stunning bedrooms and 4.5 beautifully designed baths, every space is thoughtfully curated, featuring thoughtful furnishings throughout, tasteful wallpaper accents, a Lutron lighting system, Toto toilets, and custom window coverings. Designed for entertaining, the home includes a large theater room, Sonos surround sound, a full wet bar, and three accordion glass doors that open to a spectacular outdoor retreat. The heated and covered patio, hot tub, custom fire pit, and serene stream set the stage for ultimate relaxation, while the pickleball court, chipping and putting greens, axe throwing, and cornhole provide endless enjoyment. The heated four-car garage is fully equipped with custom cabinetry, a TV, a half bath, and a versatile bonus area above. Additional features include high end fencing with gated entry, RV parking with 30-amp hookups, a six-passenger golf cart, and a Polaris Ranger, making this one of Big Bear’s most exclusive and incomparable properties.
Additional Information
- Other Buildings
- Tennis Court(s)
- Appliances
- Dishwasher, Gas Oven, Gas Range, Microwave, Range Hood, Water Heater, Dryer, Washer
- Pool Description
- None
- Fireplace Description
- Gas, Living Room
- Heat
- Central, Natural Gas
- Cooling
- Yes
- Cooling Description
- Central Air
- View
- Mountain(s), Neighborhood, Trees/Woods
- Patio
- Covered
- Roof
- Composition
- Garage Spaces Total
- 4
- Sewer
- Public Sewer
- Water
- Public
- School District
- Bear Valley Unified
- Interior Features
- Ceiling Fan(s), Eat-in Kitchen, Granite Counters, High Ceilings, Quartz Counters, Bedroom on Main Level, Jack and Jill Bath, Walk-In Pantry, Walk-In Closet(s)
- Attached Structure
- Detached
- Number Of Units Total
- 1
Listing courtesy of Listing Agent: Ali Grant-Shoemaker (alisellsbigbear@gmail.com) from Listing Office: Re/Max Big Bear.
Mortgage Calculator
Based on information from California Regional Multiple Listing Service, Inc. as of . This information is for your personal, non-commercial use and may not be used for any purpose other than to identify prospective properties you may be interested in purchasing. Display of MLS data is usually deemed reliable but is NOT guaranteed accurate by the MLS. Buyers are responsible for verifying the accuracy of all information and should investigate the data themselves or retain appropriate professionals. Information from sources other than the Listing Agent may have been included in the MLS data. Unless otherwise specified in writing, Broker/Agent has not and will not verify any information obtained from other sources. The Broker/Agent providing the information contained herein may or may not have been the Listing and/or Selling Agent.
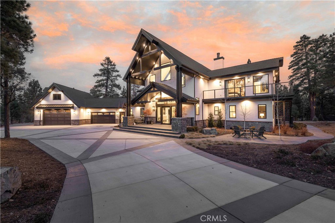
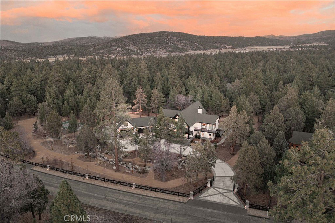
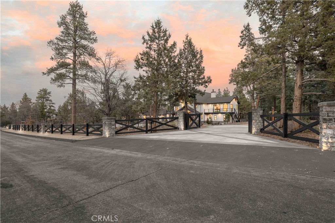
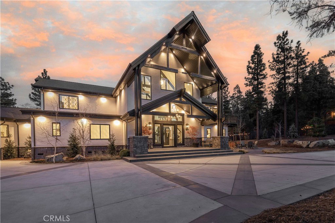
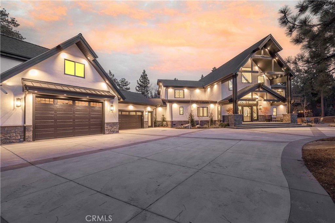
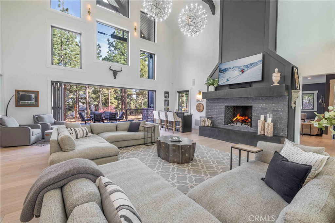
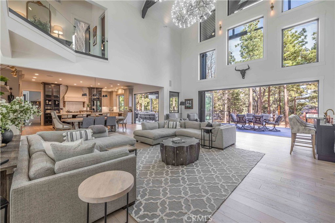
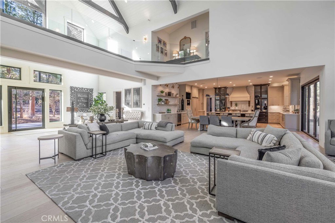
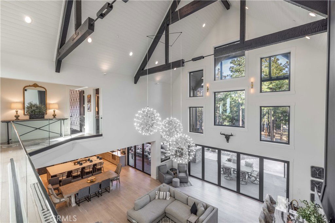
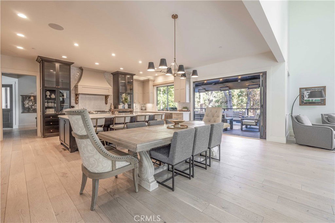
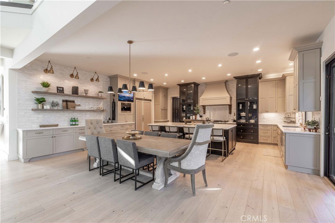
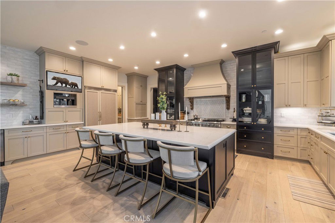
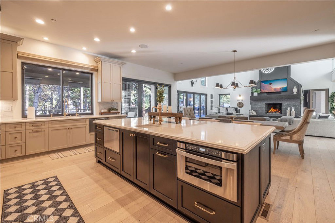
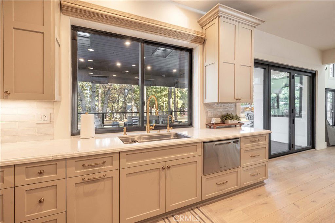
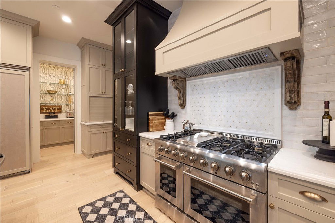
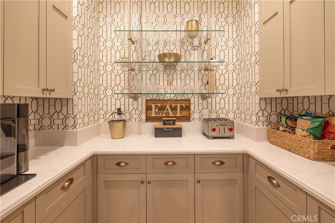
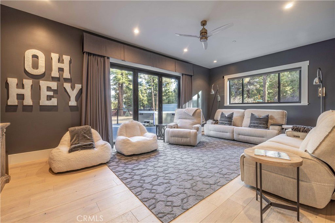
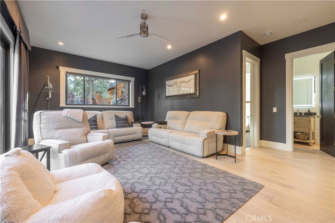
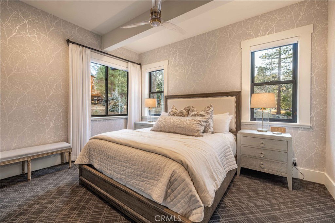
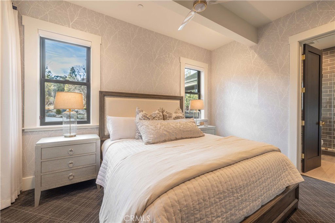
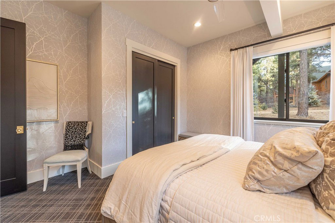
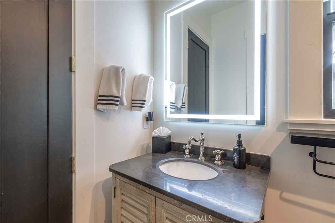
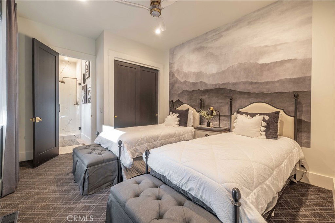
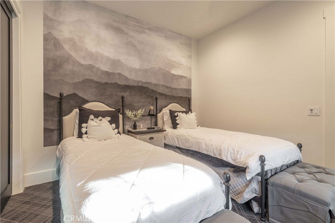
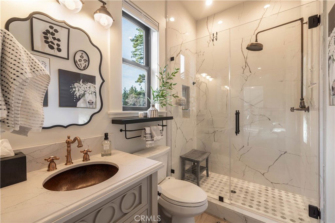
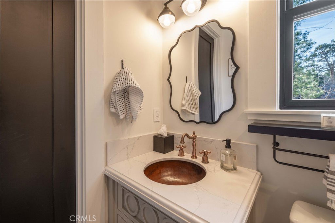
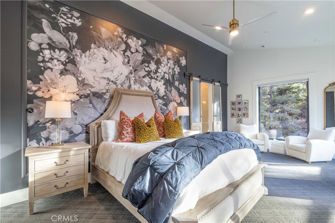
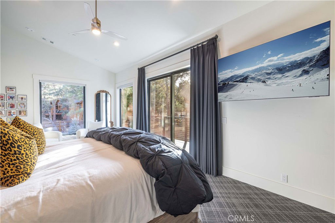
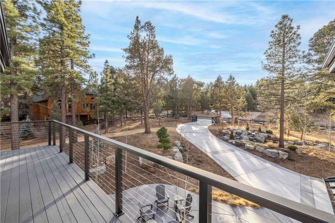
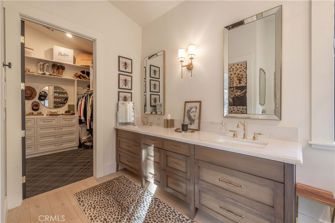
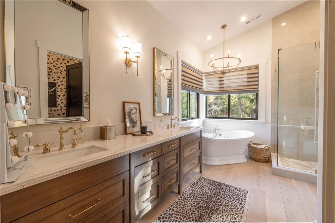
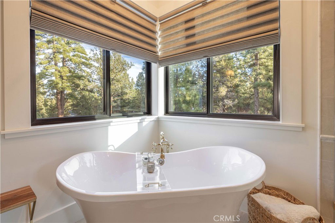
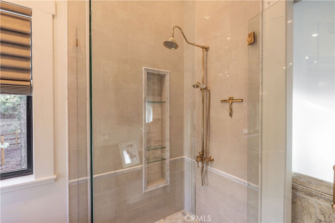
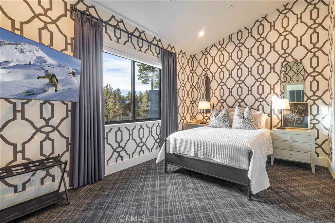
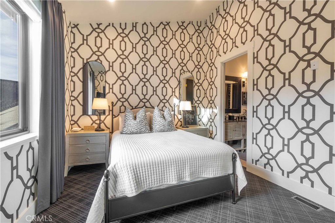
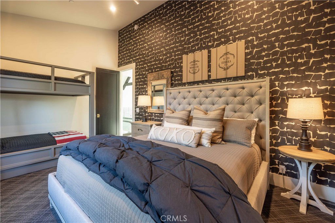
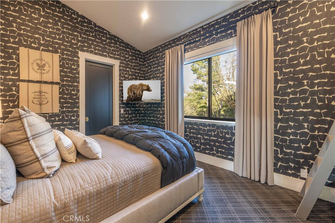
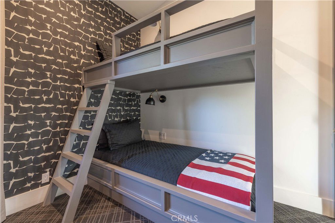
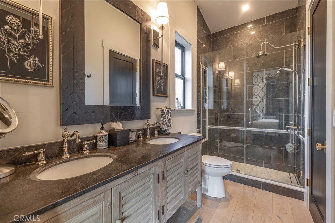
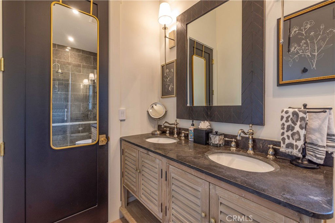
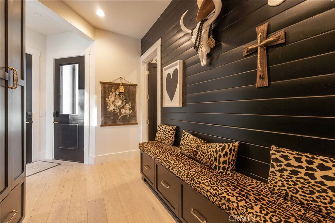
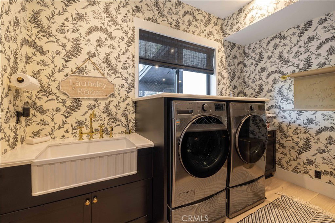
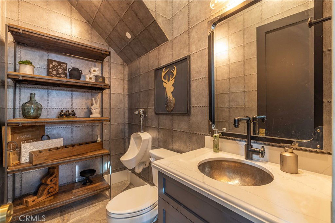
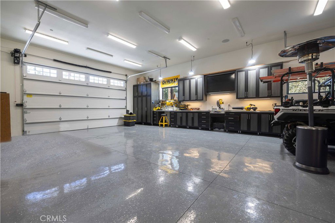
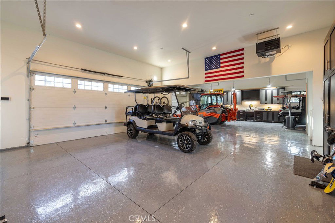
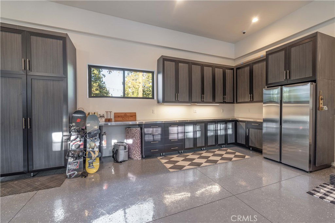
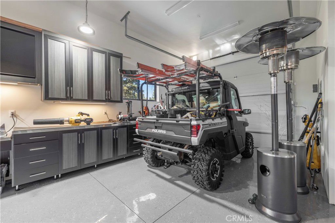
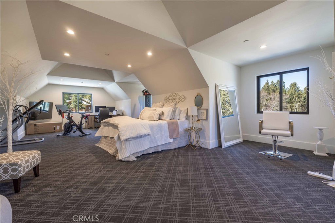
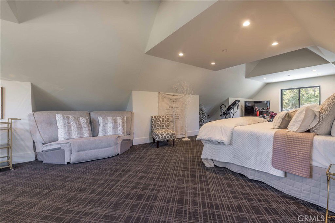
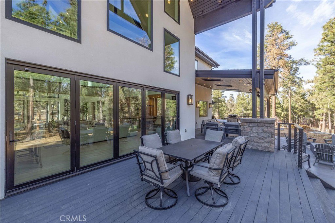
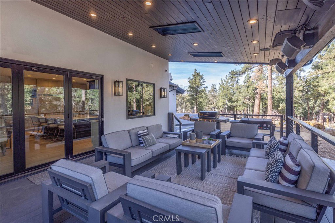
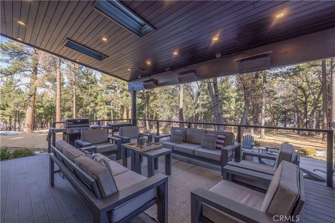
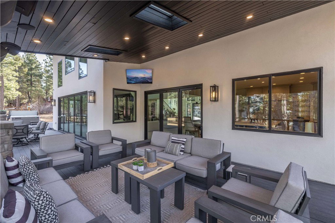
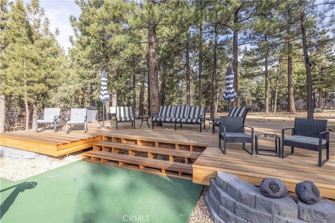
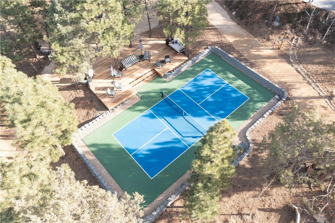
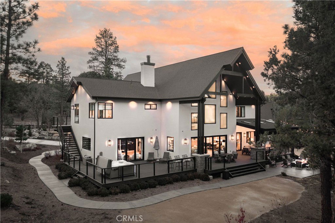
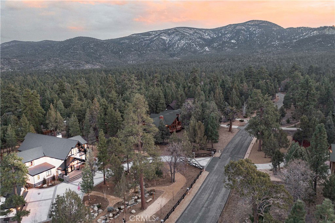
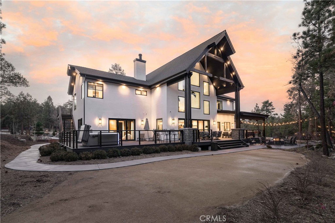
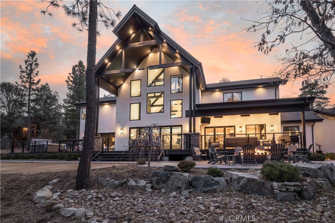
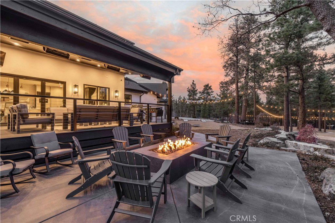
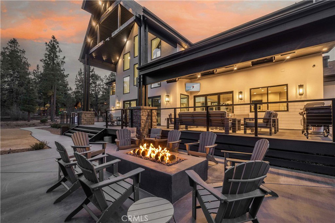
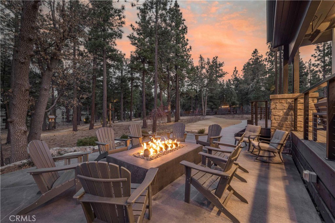
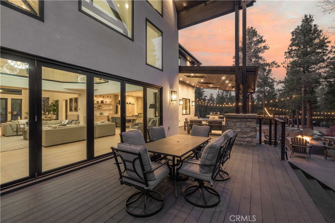
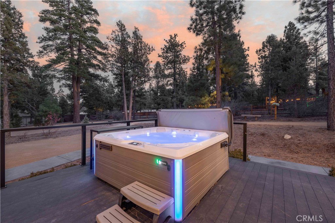
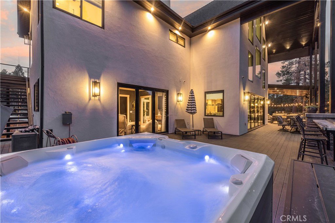
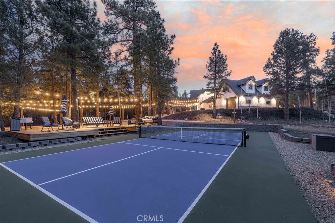
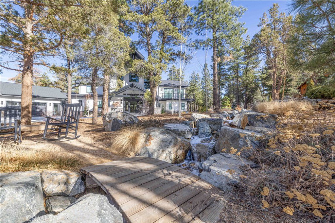
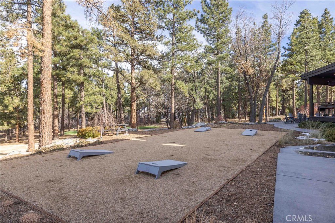
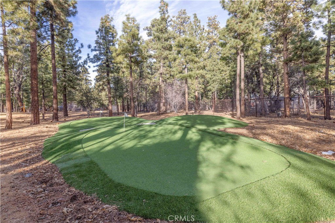
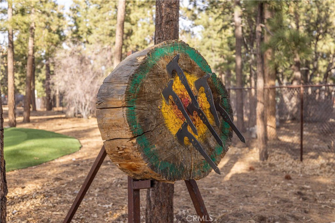
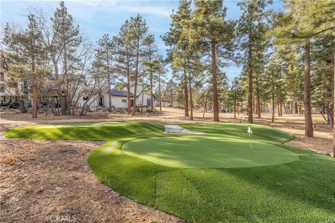
/u.realgeeks.media/themlsteam/Swearingen_Logo.jpg.jpg)