312 E Camino Real Avenue, Arcadia, CA 91006
- $3,800,000
- 5
- BD
- 7
- BA
- 6,062
- SqFt
- List Price
- $3,800,000
- Status
- ACTIVE
- MLS#
- AR25040341
- Year Built
- 2014
- Bedrooms
- 5
- Bathrooms
- 7
- Living Sq. Ft
- 6,062
- Lot Size
- 14,675
- Acres
- 0.34
- Lot Location
- 0-1 Unit/Acre, Back Yard, Front Yard, Landscaped, Rectangular Lot, Sprinkler System
- Days on Market
- 203
- Property Type
- Single Family Residential
- Style
- Mediterranean
- Property Sub Type
- Single Family Residence
- Stories
- Two Levels
Property Description
LOCATION! This charming NORTH-FACING 5-suite, 6.5-bath single family house locates in a beautiful city, Arcadia, with an elegant environment; a high-quality school district; and a location close to schools, supermarkets, and the Westfield Mall. It also comes with double remote-controlled electric gates and a circular driveway that serves to be both beautiful and convenient. Walking in from the double door entrance, there's the magnificent foyer with a profound chandelier hanging from high ceilings and marble floors. The total living area is 6062 sqft: including a family room, living room, dinner room, laundry room, and two kitchens (has a built-in refrigerator), home theater, office, gym, and a sauna. There is a spacious front yard with bushes and trees along with a pool and mini basketball court in the backyard. DON’T miss out on this beautiful house.
Additional Information
- Appliances
- 6 Burner Stove, Built-In Range, Double Oven, Dishwasher, ENERGY STAR Qualified Water Heater, Disposal, High Efficiency Water Heater, Ice Maker, Microwave, Refrigerator, Tankless Water Heater, Water Heater
- Pool
- Yes
- Pool Description
- Private
- Fireplace Description
- Living Room
- Heat
- Central
- Cooling
- Yes
- Cooling Description
- Central Air
- View
- Mountain(s)
- Exterior Construction
- Stone Veneer, Stucco
- Roof
- Tile
- Garage Spaces Total
- 3
- Sewer
- Public Sewer
- Water
- Public
- School District
- Arcadia Unified
- Elementary School
- Arcadia
- Middle School
- Arcadia
- High School
- Arcadia
- Interior Features
- Breakfast Bar, Built-in Features, Balcony, Crown Molding, Central Vacuum, Separate/Formal Dining Room, Granite Counters, High Ceilings, Intercom, Pantry, Two Story Ceilings, Bar, Wired for Sound, Bedroom on Main Level, Entrance Foyer, Primary Suite, Walk-In Pantry, Wine Cellar, Walk-In Closet(s)
- Attached Structure
- Detached
- Number Of Units Total
- 1
Listing courtesy of Listing Agent: Guofang Zhang (michzh99@gmail.com) from Listing Office: Pinnacle Real Estate Group.
Mortgage Calculator
Based on information from California Regional Multiple Listing Service, Inc. as of . This information is for your personal, non-commercial use and may not be used for any purpose other than to identify prospective properties you may be interested in purchasing. Display of MLS data is usually deemed reliable but is NOT guaranteed accurate by the MLS. Buyers are responsible for verifying the accuracy of all information and should investigate the data themselves or retain appropriate professionals. Information from sources other than the Listing Agent may have been included in the MLS data. Unless otherwise specified in writing, Broker/Agent has not and will not verify any information obtained from other sources. The Broker/Agent providing the information contained herein may or may not have been the Listing and/or Selling Agent.
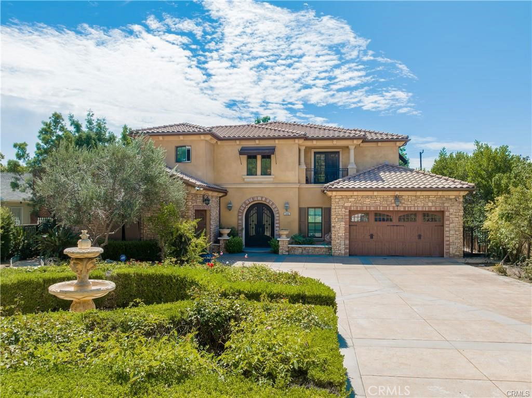
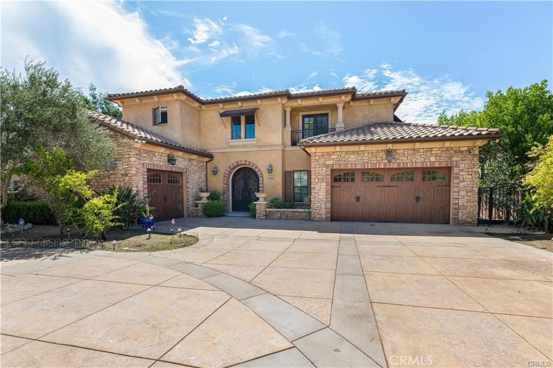
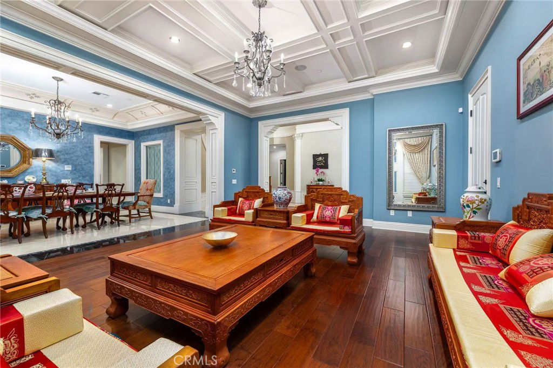
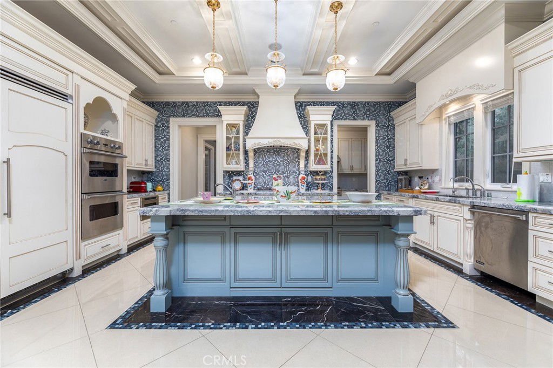
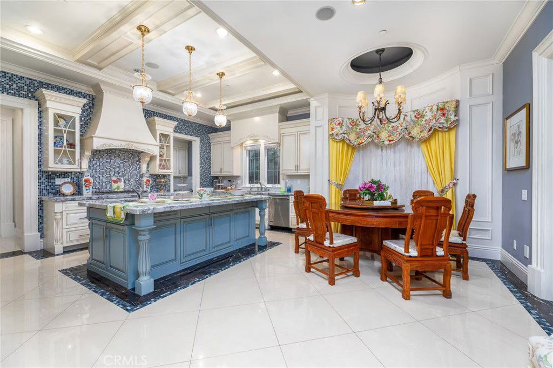
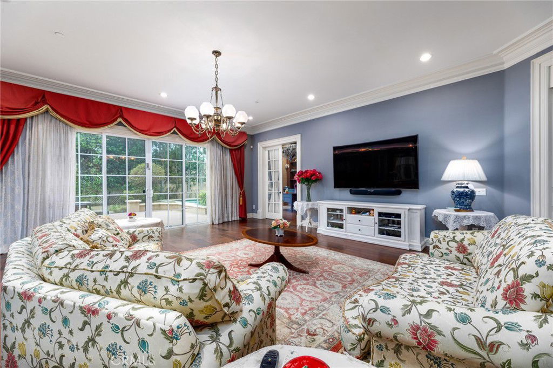
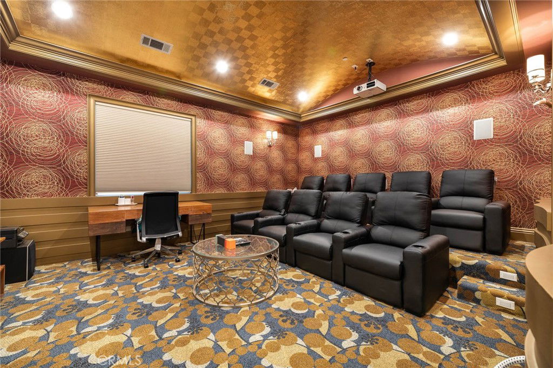
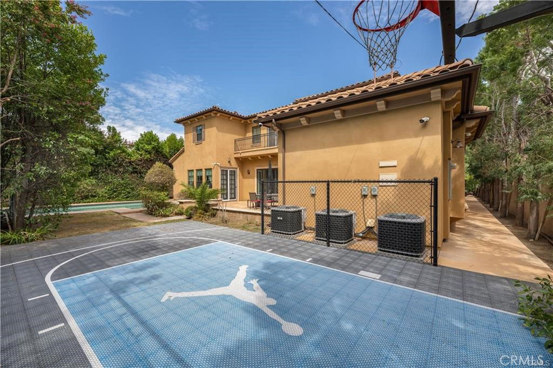
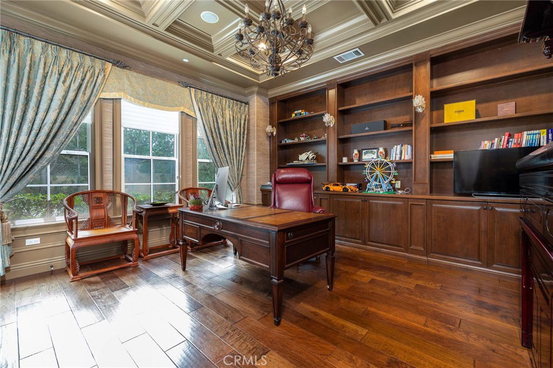
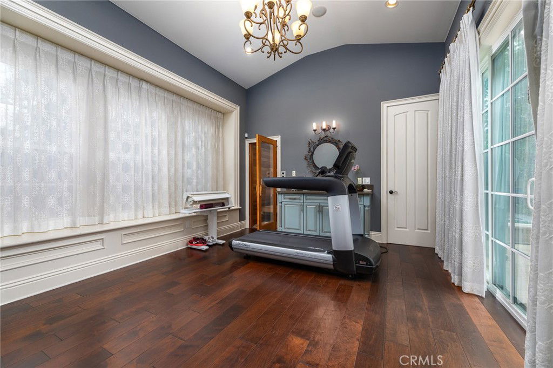
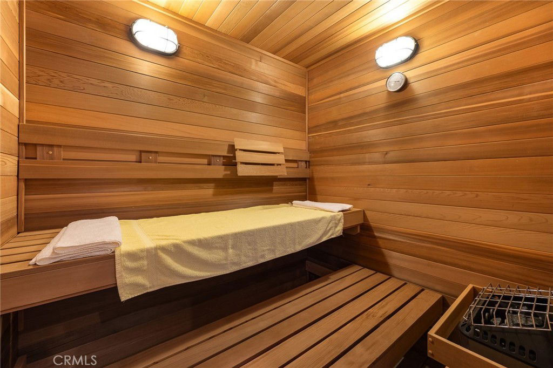
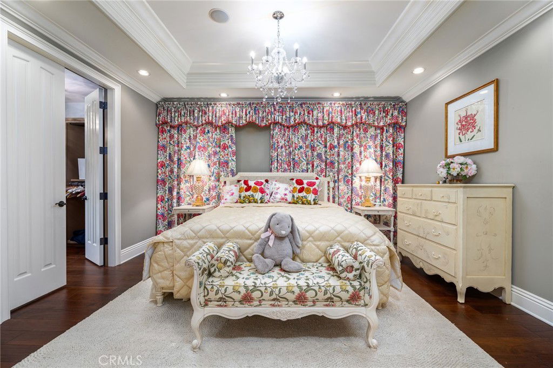
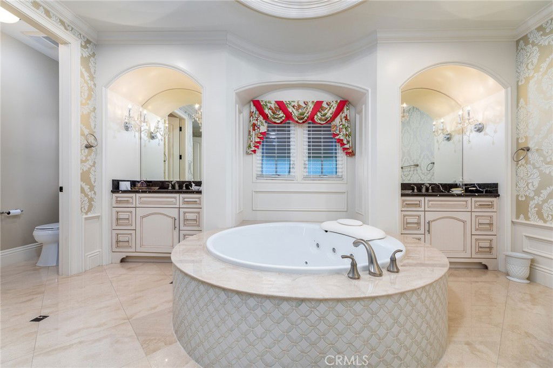
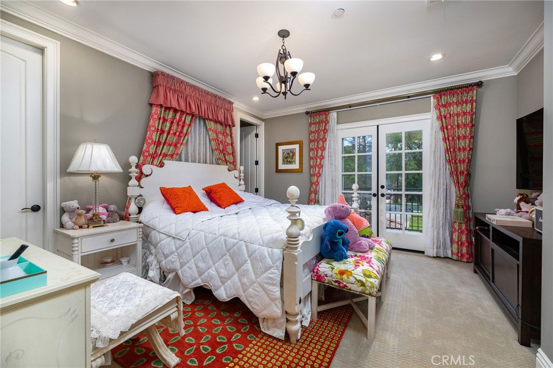
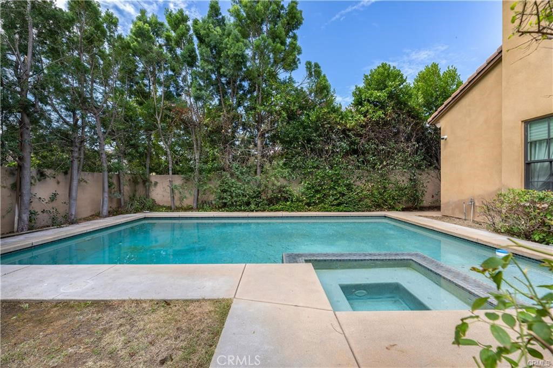
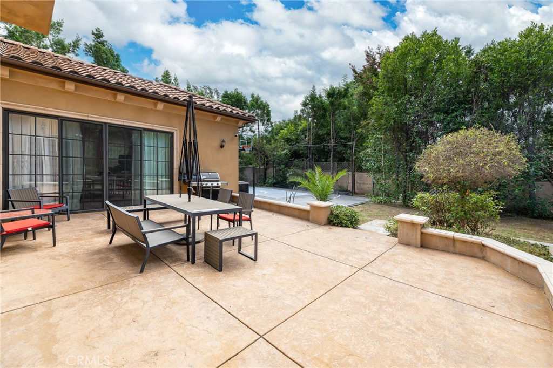
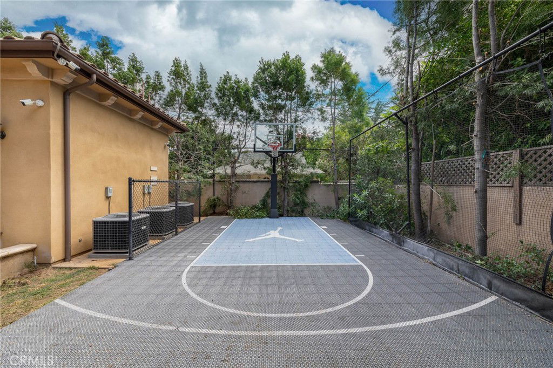
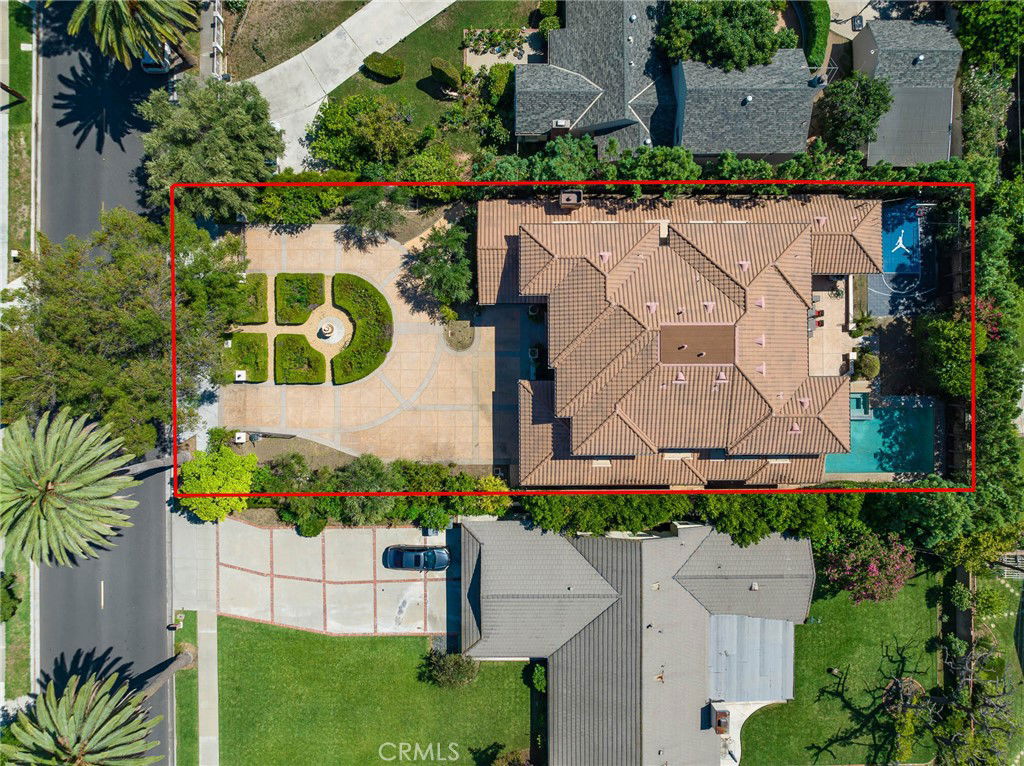
/u.realgeeks.media/themlsteam/Swearingen_Logo.jpg.jpg)