2300 Margaret Drive, Newport Beach, CA 92663
- $3,800,000
- 4
- BD
- 3
- BA
- 3,000
- SqFt
- List Price
- $3,800,000
- Price Change
- ▼ $100,000 1757460447
- Status
- ACTIVE
- MLS#
- NP25156219
- Year Built
- 1947
- Bedrooms
- 4
- Bathrooms
- 3
- Living Sq. Ft
- 3,000
- Lot Size
- 6,421
- Acres
- 0.15
- Lot Location
- 0-1 Unit/Acre, Back Yard, Front Yard, Sprinkler System
- Days on Market
- 66
- Property Type
- Single Family Residential
- Style
- Modern, Traditional
- Property Sub Type
- Single Family Residence
- Stories
- Two Levels
- Neighborhood
- Newport Heights (Newh)
Property Description
For the first time on the market in over 30 years, this timeless 4 bedroom, 3 bath family home, nestled in the coveted neighborhood of Newport Heights, offers the perfect blend of coastal charm, thoughtful updates, and unforgettable character! In addition to the 4 bedrooms, there is a dedicated office/den, with room for both work and play in this thoughtfully designed residence. Spanning over 3,000 square feet, this home is designed for both relaxed living and effortless entertaining. The light and bright kitchen embraces a breezy beach vibe and overlooks a lush backyard oasis complete with a private pool, waterfall, water slide, fire pit and outdoor kitchen, creating the ultimate outdoor living and dining experience tailored to the Southern California lifestyle. There's also whimsy and wonder awaiting around every corner! From a hidden loft, perfect for play or sleepovers, to a storybook-style treehouse nestled out front overlooking the spacious front lawn. Inside, enjoy a beautifully remodeled primary bathroom, an updated laundry room, and a refreshed downstairs bath. Just a short bike ride to the beach, shops, and vibrant 17th Street, the location is as idyllic as the home itself. This is a rare opportunity to own a home with soul, space, and a story, that's ready for it's next chapter!
Additional Information
- Appliances
- Built-In Range, Dishwasher, Gas Range, Microwave, Refrigerator
- Pool
- Yes
- Pool Description
- Gas Heat, In Ground, Private, Waterfall
- Fireplace Description
- Family Room, Gas Starter, Living Room, Masonry, Wood Burning
- Heat
- Central
- Cooling Description
- None
- View
- Neighborhood
- Patio
- Concrete
- Roof
- Shingle
- Garage Spaces Total
- 2
- Sewer
- Public Sewer
- Water
- Public
- School District
- Newport Mesa Unified
- Elementary School
- Newport Heights
- Middle School
- Ensign
- High School
- Newport Harbor
- Interior Features
- Built-in Features, Balcony, Ceiling Fan(s), Cathedral Ceiling(s), Separate/Formal Dining Room, High Ceilings, Open Floorplan, Paneling/Wainscoting, Quartz Counters, Recessed Lighting, Two Story Ceilings, Wired for Sound, Bedroom on Main Level, Primary Suite
- Attached Structure
- Detached
- Number Of Units Total
- 1
Listing courtesy of Listing Agent: Kaitlyn Sage (kaitlynsagere@gmail.com) from Listing Office: eXp Realty of California.
Mortgage Calculator
Based on information from California Regional Multiple Listing Service, Inc. as of . This information is for your personal, non-commercial use and may not be used for any purpose other than to identify prospective properties you may be interested in purchasing. Display of MLS data is usually deemed reliable but is NOT guaranteed accurate by the MLS. Buyers are responsible for verifying the accuracy of all information and should investigate the data themselves or retain appropriate professionals. Information from sources other than the Listing Agent may have been included in the MLS data. Unless otherwise specified in writing, Broker/Agent has not and will not verify any information obtained from other sources. The Broker/Agent providing the information contained herein may or may not have been the Listing and/or Selling Agent.
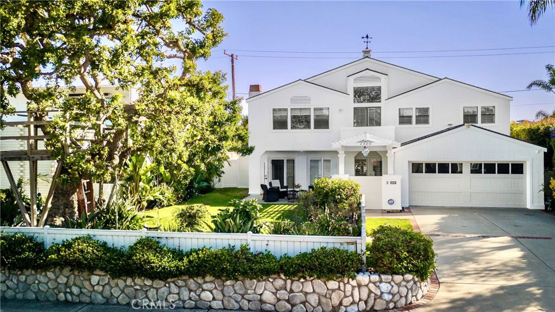
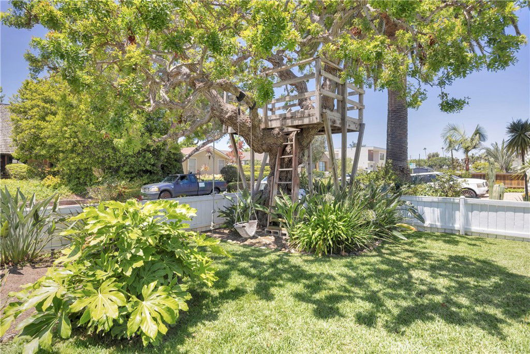
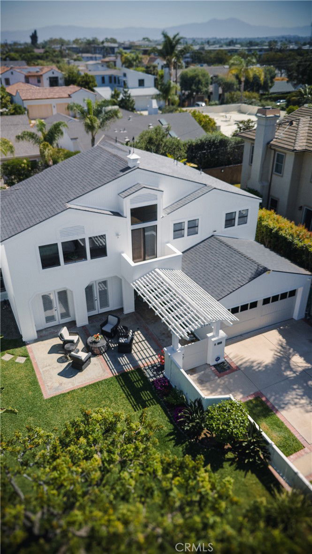
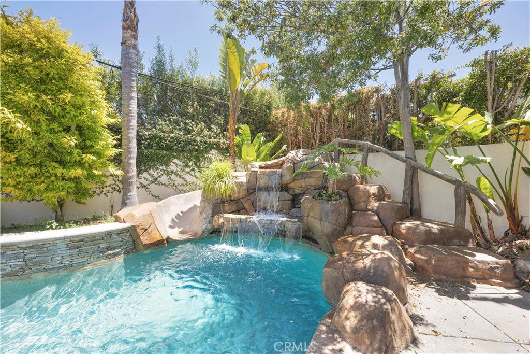
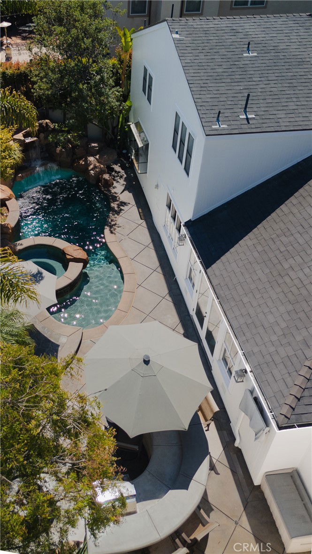
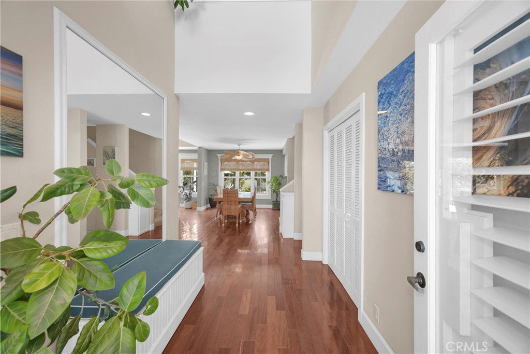
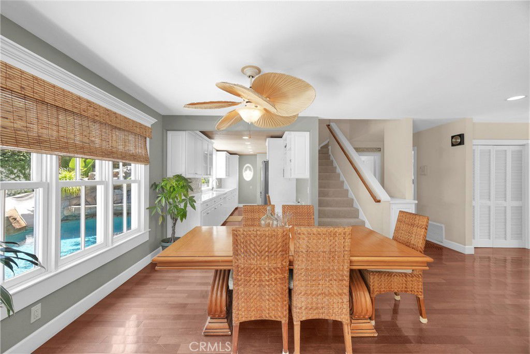
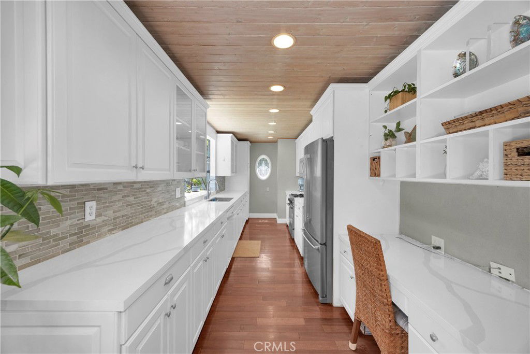
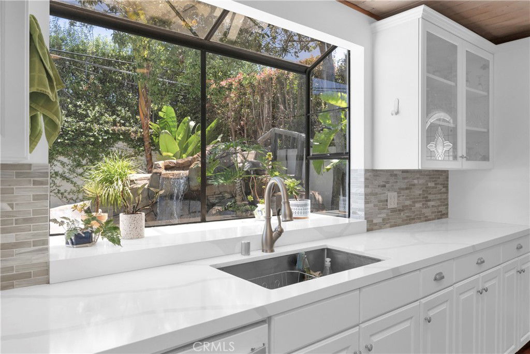
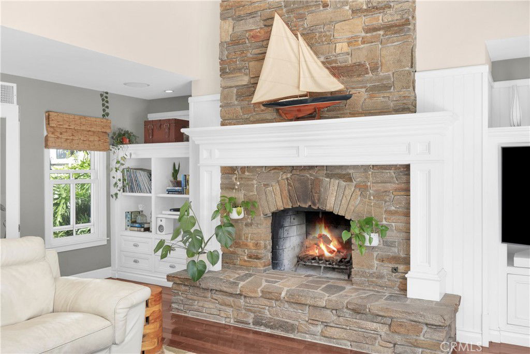
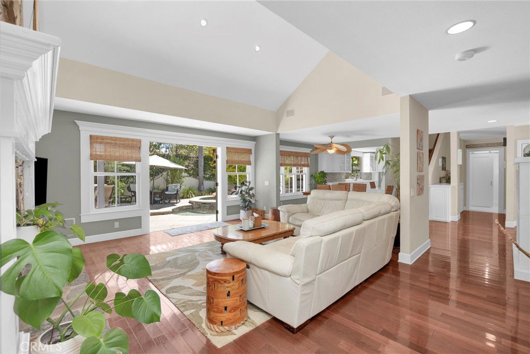
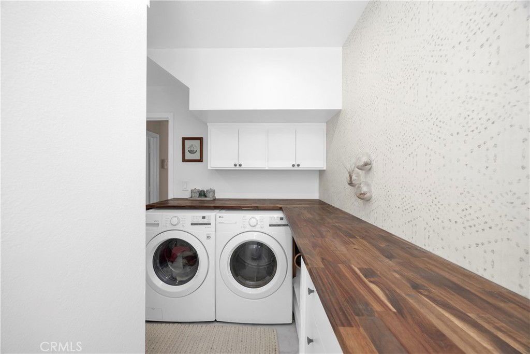
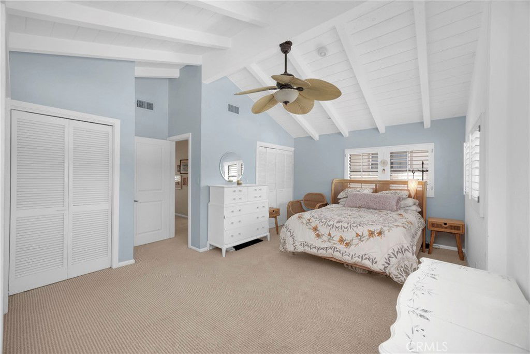
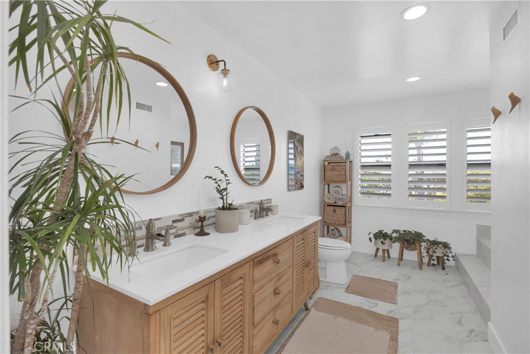
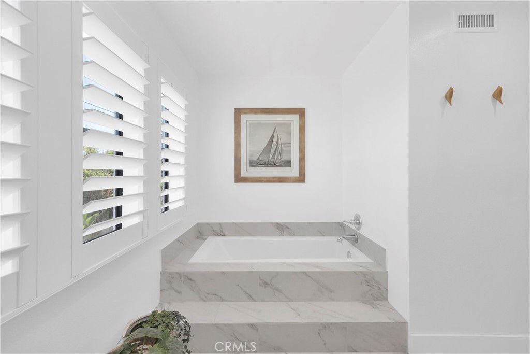
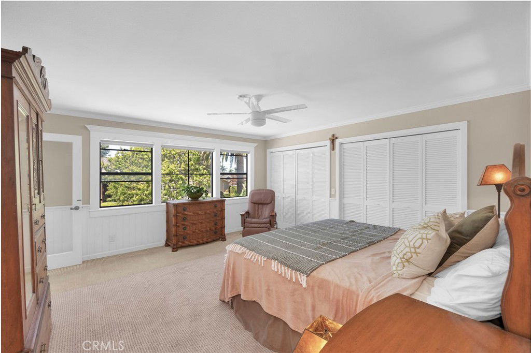
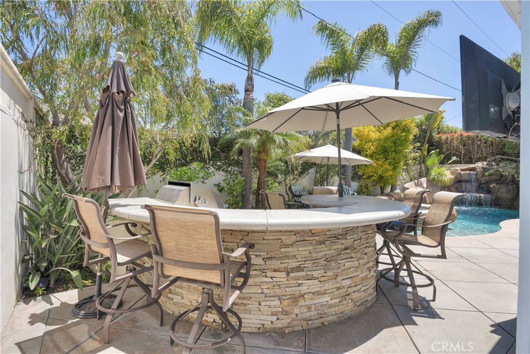
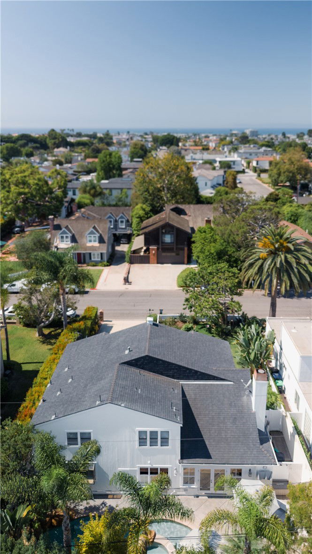
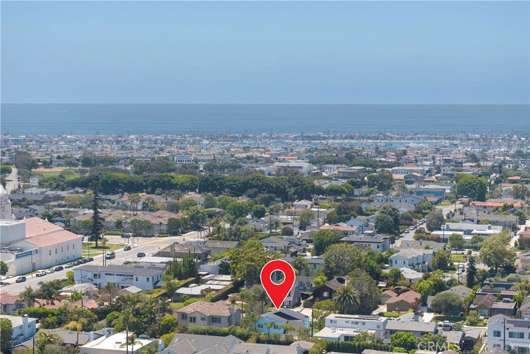
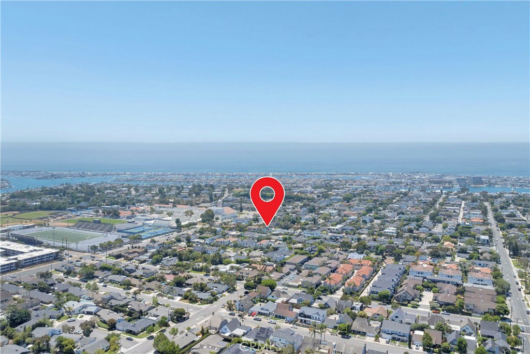
/u.realgeeks.media/themlsteam/Swearingen_Logo.jpg.jpg)