4141 Knobhill Drive, Sherman Oaks, CA 91403
- $3,800,000
- 4
- BD
- 4
- BA
- 4,430
- SqFt
- List Price
- $3,800,000
- Status
- ACTIVE
- MLS#
- 25570631
- Year Built
- 1938
- Bedrooms
- 4
- Bathrooms
- 4
- Living Sq. Ft
- 4,430
- Lot Size
- 27,722
- Acres
- 0.64
- Lot Location
- Back Yard, Front Yard, Lawn, Landscaped, Secluded, Yard
- Days on Market
- 53
- Property Type
- Single Family Residential
- Style
- Traditional
- Property Sub Type
- Single Family Residence
- Stories
- One Level
Property Description
Idyllic Oasis sitting on over 1/2 acre on one of the most private and secluded promontories in the hills of Sherman Oaks, with 180-degree forever views for as far as the eyes can see. Wonderful opportunity to make this beautiful 4400 Square Foot 1-Story Traditional with immense character into your dream home. The first thing you will see when you drive up is the large, grassy front yard with a pool overlooking the city and mountains. Step into your elegant formal entry and into your light & bright living room with hardwood floors, a fireplace and a large bay window overlooking the views. Off the living room is a grand dining room again with a floor to ceiling French window that opens out and overlooks the yard and views. Large family style kitchen with center island and sitting bar area w/ a separate sitting area that could be a breakfast area or another den area. There is a bedroom and bathroom just off the kitchen area. Opening up from the kitchen is a large family room with a brick fireplace and a game room area. Private center hall floor plan leading to the 3 family bedrooms. Primary suite sits secluded with its own view point, lovely sitting area w/ fireplace, amazing bathroom with additional sitting area (possible gym, additional closet space or private relaxation room). Also on the property are several other structures a large shed, a 2-story playhouse and a guest structure with an office space and bathroom above the garage (approx. +170sf). Nighttime is enchanting on this mini compound with its peaceful tranquility and spectacular views. Meandering paths with gardens. Homes like this rarely come on the market. You don't want to miss this special & unique property.
Additional Information
- Other Buildings
- Guest House, Shed(s)
- Appliances
- Double Oven, Dishwasher, Gas Cooktop, Disposal
- Pool
- Yes
- Pool Description
- Gunite, In Ground, Private
- Fireplace Description
- Family Room, Living Room
- Heat
- Central
- Cooling
- Yes
- Cooling Description
- Central Air
- View
- City Lights, Canyon, Mountain(s), Panoramic, Valley
- Exterior Construction
- Brick, Frame, Wood Siding
- Patio
- Brick, Covered, Front Porch
- Roof
- Composition, Shingle
- Garage Spaces Total
- 2
- Sewer
- Sewer Tap Paid
- School District
- Los Angeles Unified
- Interior Features
- Wet Bar, Breakfast Bar, Crown Molding, High Ceilings, Open Floorplan, Paneling/Wainscoting, Recessed Lighting, Storage, Jack and Jill Bath, Walk-In Closet(s), Workshop
- Attached Structure
- Detached
Listing courtesy of Listing Agent: Nick Tatone (nick@tatonesaffian.com) from Listing Office: Rodeo Realty.
Mortgage Calculator
Based on information from California Regional Multiple Listing Service, Inc. as of . This information is for your personal, non-commercial use and may not be used for any purpose other than to identify prospective properties you may be interested in purchasing. Display of MLS data is usually deemed reliable but is NOT guaranteed accurate by the MLS. Buyers are responsible for verifying the accuracy of all information and should investigate the data themselves or retain appropriate professionals. Information from sources other than the Listing Agent may have been included in the MLS data. Unless otherwise specified in writing, Broker/Agent has not and will not verify any information obtained from other sources. The Broker/Agent providing the information contained herein may or may not have been the Listing and/or Selling Agent.
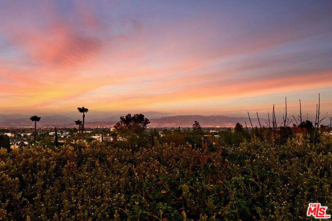
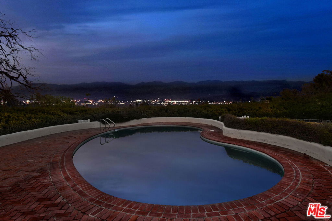
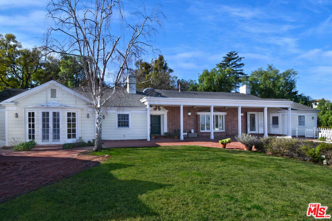
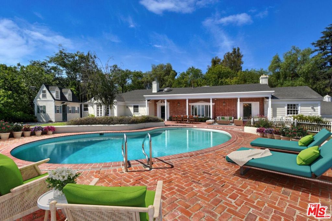
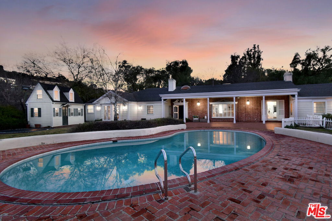
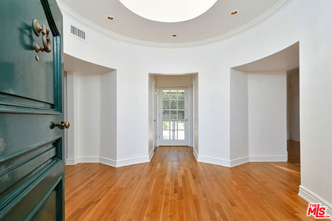
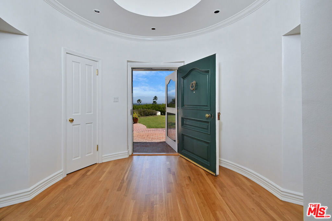
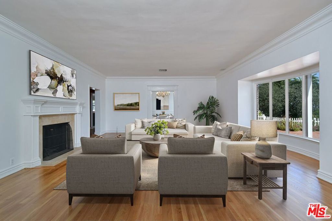
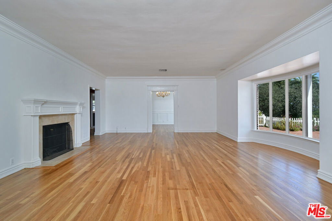
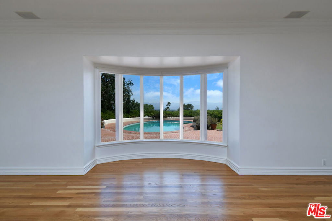
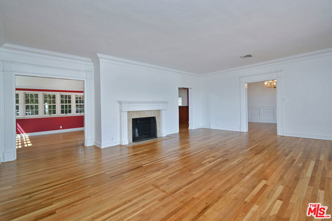
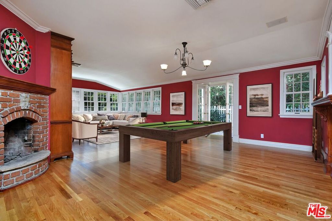
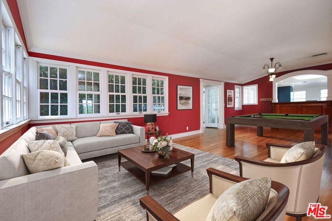
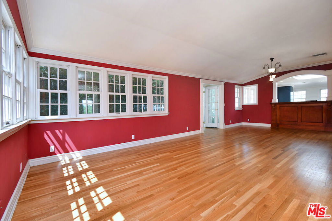
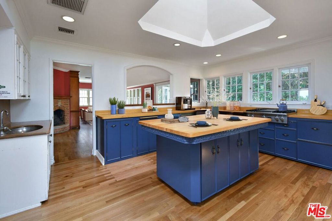
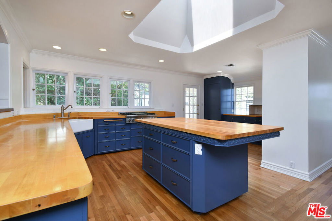
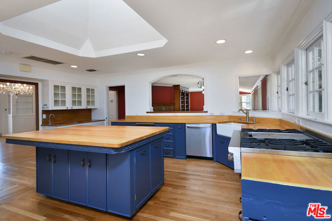
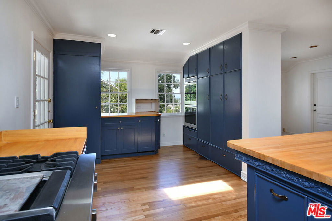
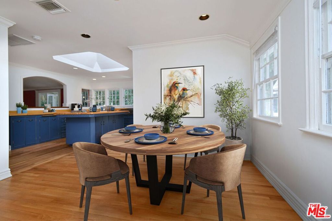
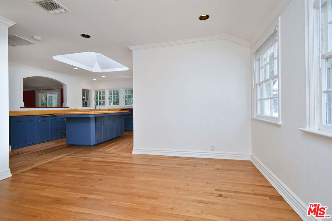
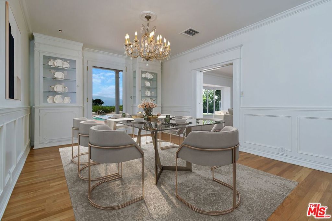
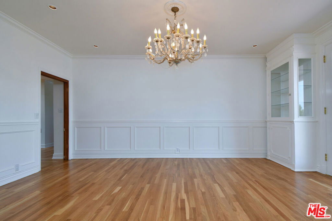
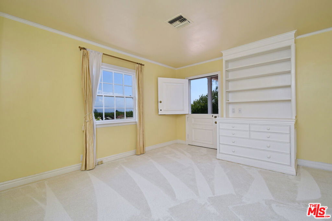
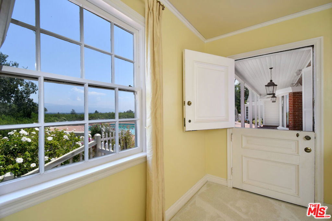
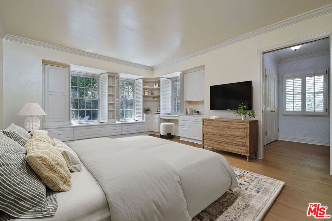
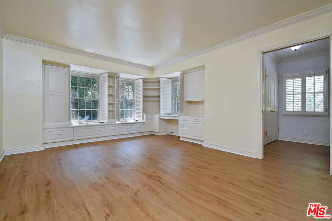
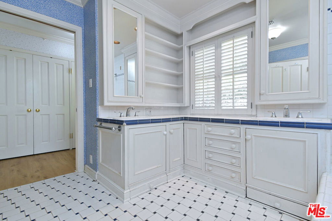
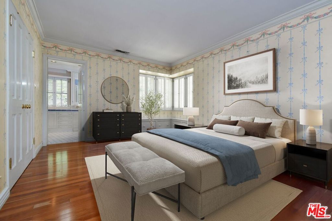
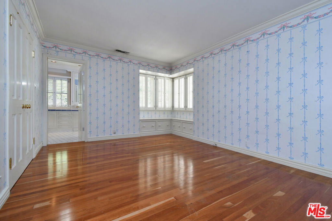
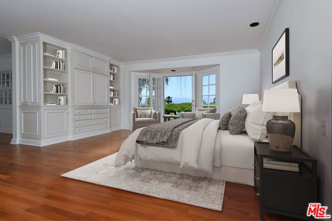
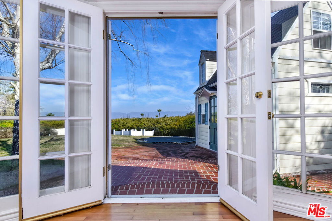
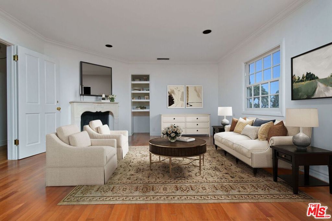
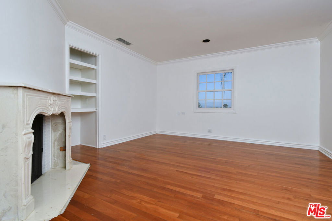
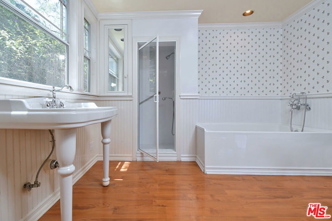
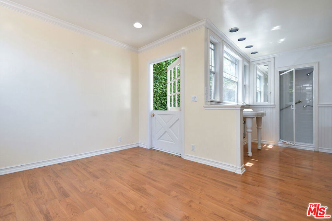
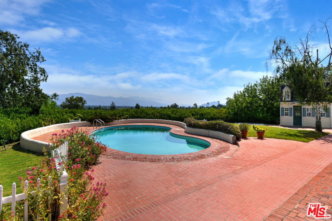
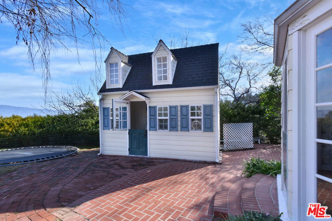
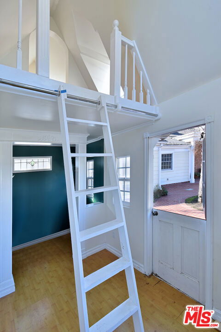
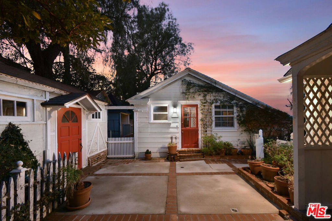
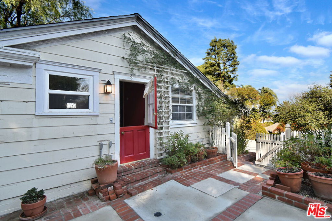
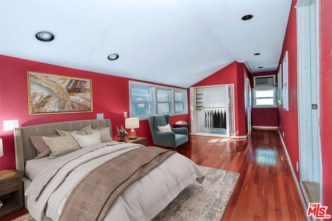
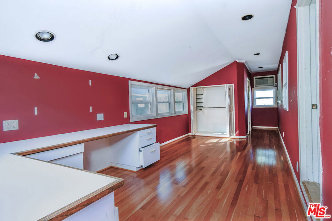
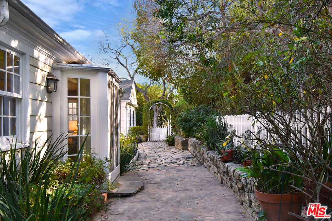
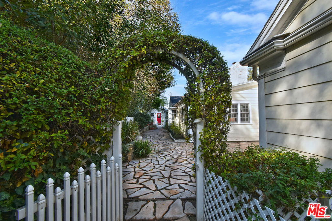
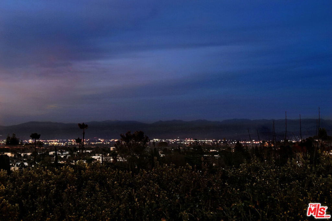
/u.realgeeks.media/themlsteam/Swearingen_Logo.jpg.jpg)