21907 Erie Lane, Lake Forest, CA 92630
- $3,850,000
- 4
- BD
- 5
- BA
- 3,600
- SqFt
- List Price
- $3,850,000
- Status
- ACTIVE
- MLS#
- OC25195720
- Year Built
- 1977
- Bedrooms
- 4
- Bathrooms
- 5
- Living Sq. Ft
- 3,600
- Lot Size
- 3,600
- Acres
- 0.08
- Lot Location
- Back Yard, Zero Lot Line
- Days on Market
- 16
- Property Type
- Single Family Residential
- Style
- Contemporary, Modern
- Property Sub Type
- Single Family Residence
- Stories
- Two Levels
- Neighborhood
- Lake Forest Keys (Lk)
Property Description
Anchored on one of the most desirable outlooks in the Lake Forest Keys, this newly built waterfront home is defined by clean geometry, natural light, and an unbroken connection to the water. Designed with a modern sensibility, the architecture frames expansive views through walls of glass, inviting the lake to become an ever-present backdrop to daily life. The interiors are expressed through warm timber, stone, and glass, with a focus on proportion and flow. A floating staircase rises through double-height volumes, while open living spaces unfold effortlessly to the outdoor terrace and private dock. From here, the rhythm of lakefront living takes center stage, quiet mornings by the water, afternoons in the sun, and evenings framed by shifting reflections across the surface. Throughout, the material palette remains calm and tactile, allowing the architecture and landscape to speak in harmony. Every detail has been considered to balance functionality with a sense of retreat. Four bedrooms, each with their own en suite, offer private sanctuaries, while the primary suite captures some of the most commanding views on the lake. More than a residence, this is a rare architectural offering on the water, a home that embodies both design clarity and the enduring allure of lakeside living.
Additional Information
- HOA
- 258
- Frequency
- Monthly
- Second HOA
- $85
- Association Amenities
- Clubhouse, Sport Court, Fitness Center, Maintenance Grounds, Management, Maintenance Front Yard, Outdoor Cooking Area, Picnic Area, Playground, Pickleball, Pool, Sauna, Spa/Hot Tub, Security, Tennis Court(s)
- Appliances
- Dishwasher, Electric Range, Gas Oven, Microwave, Refrigerator, Range Hood, Water Heater
- Pool Description
- Community, Association
- Fireplace Description
- Living Room, Primary Bedroom
- Heat
- Central
- Cooling
- Yes
- Cooling Description
- Central Air
- View
- City Lights, Lake, Mountain(s), Neighborhood, Panoramic, Water
- Patio
- Concrete, Deck, Open, Patio
- Roof
- Concrete, Tile
- Garage Spaces Total
- 2
- Sewer
- Public Sewer
- Water
- Public
- School District
- Saddleback Valley Unified
- Elementary School
- Rancho Canada
- Middle School
- Serrano
- High School
- El Toro
- Interior Features
- Breakfast Bar, Balcony, Separate/Formal Dining Room, Eat-in Kitchen, High Ceilings, Open Floorplan, Pantry, Quartz Counters, Recessed Lighting, Two Story Ceilings, Loft, Main Level Primary, Primary Suite, Walk-In Pantry, Walk-In Closet(s)
- Attached Structure
- Detached
- Number Of Units Total
- 1
Listing courtesy of Listing Agent: Shant Kizirian (shant@kizirianproperties.com) from Listing Office: Pacific Sotheby's Int'l Realty.
Mortgage Calculator
Based on information from California Regional Multiple Listing Service, Inc. as of . This information is for your personal, non-commercial use and may not be used for any purpose other than to identify prospective properties you may be interested in purchasing. Display of MLS data is usually deemed reliable but is NOT guaranteed accurate by the MLS. Buyers are responsible for verifying the accuracy of all information and should investigate the data themselves or retain appropriate professionals. Information from sources other than the Listing Agent may have been included in the MLS data. Unless otherwise specified in writing, Broker/Agent has not and will not verify any information obtained from other sources. The Broker/Agent providing the information contained herein may or may not have been the Listing and/or Selling Agent.
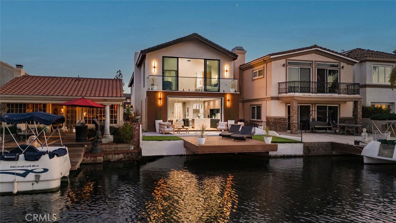
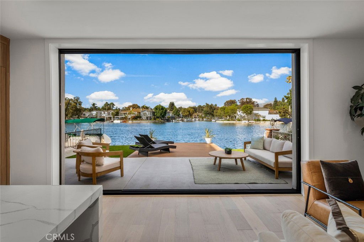
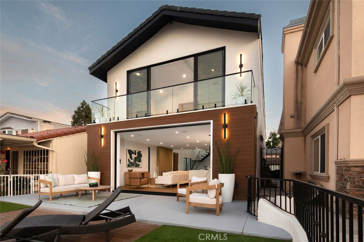
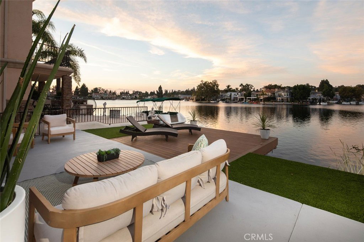
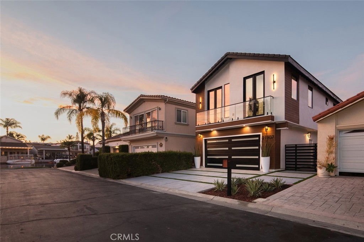
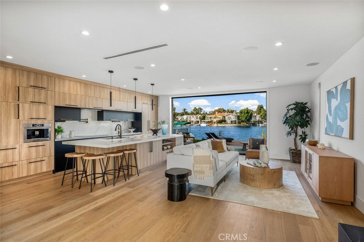
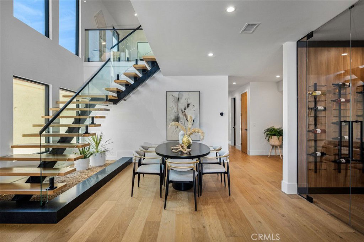
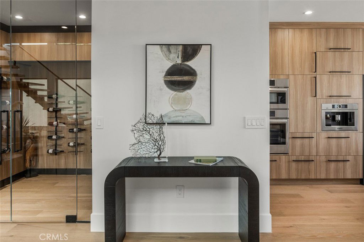
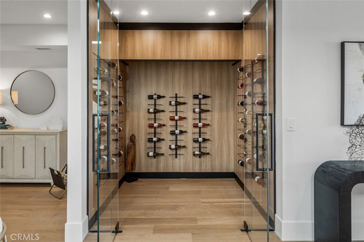
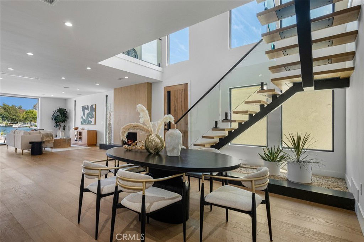
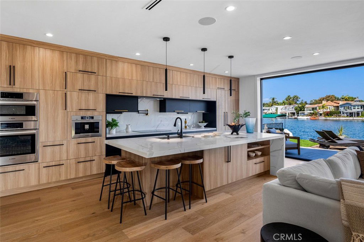
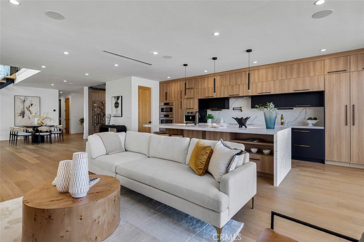
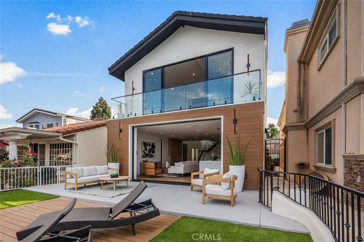
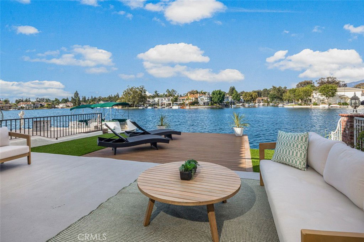
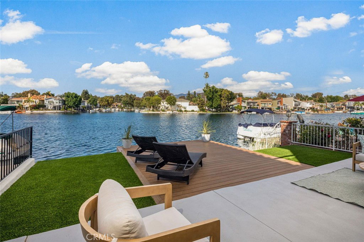
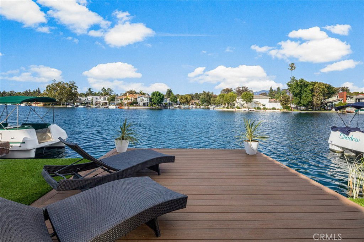
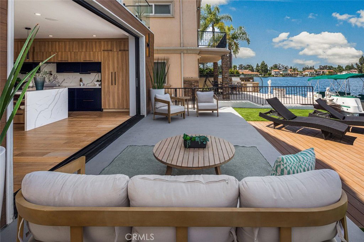
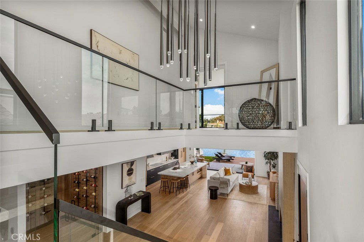
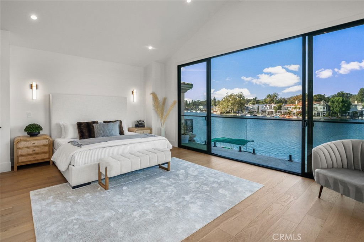
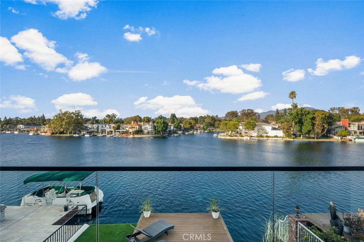
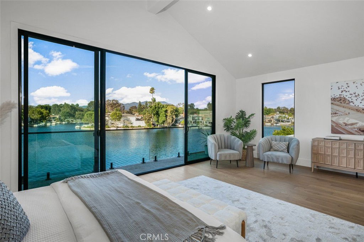
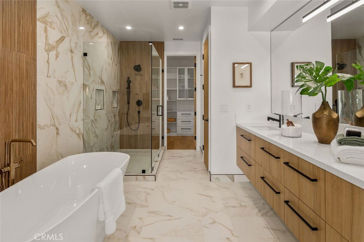
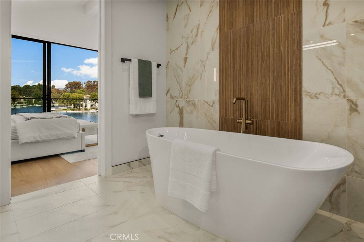
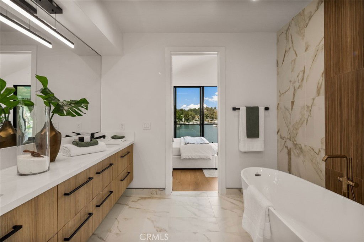
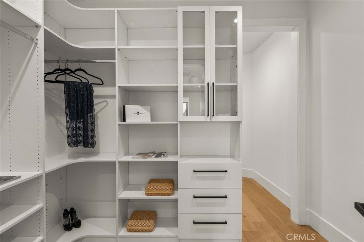
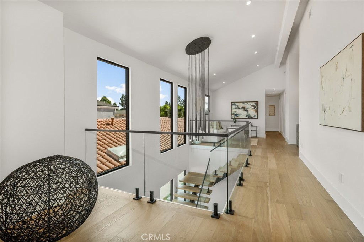
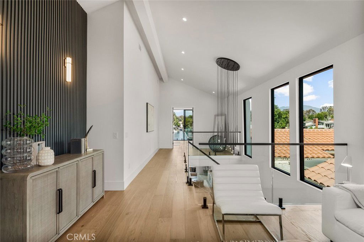
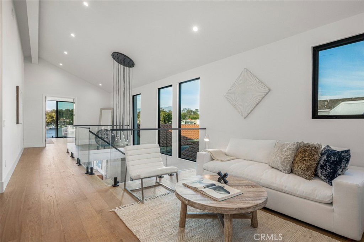
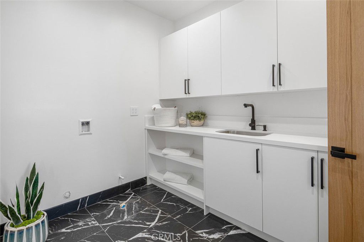
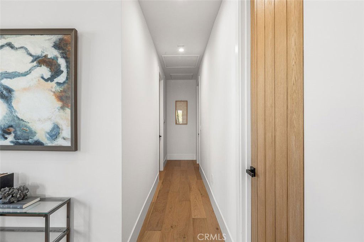
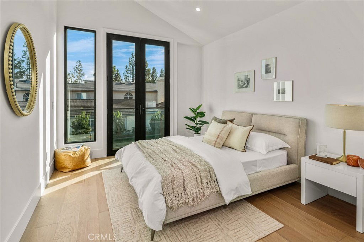
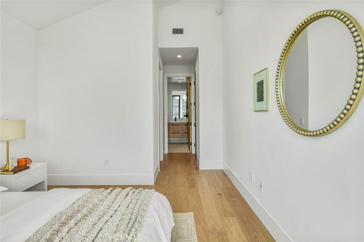
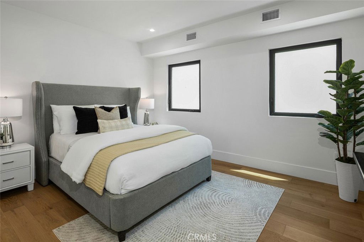
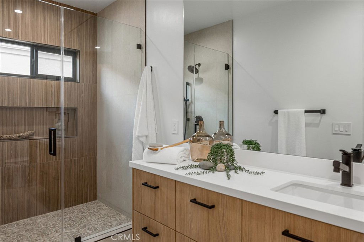
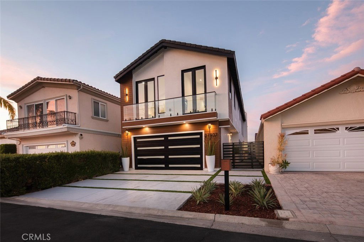
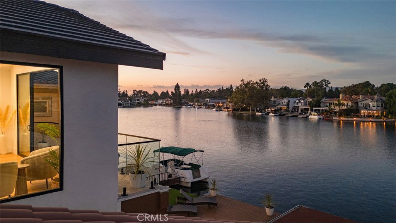
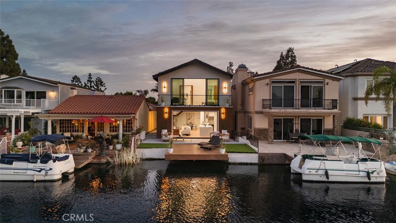
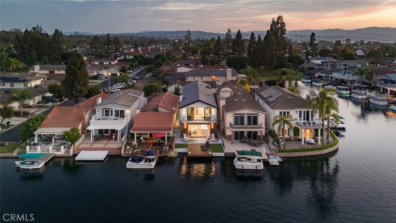
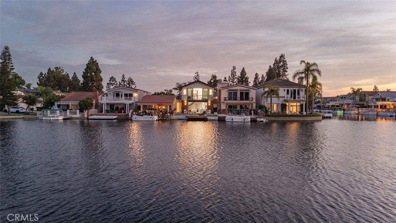
/u.realgeeks.media/themlsteam/Swearingen_Logo.jpg.jpg)