1655 Orvieto Ct, Pleasanton, CA 94566
- $3,885,000
- 4
- BD
- 4
- BA
- 4,468
- SqFt
- List Price
- $3,885,000
- Status
- ACTIVE
- MLS#
- 41106721
- Year Built
- 1998
- Bedrooms
- 4
- Bathrooms
- 4
- Living Sq. Ft
- 4,468
- Lot Size
- 21,961
- Acres
- 0.50
- Lot Location
- Back Yard, Front Yard, Sprinklers In Rear, Sprinklers In Front, Sprinklers Timer, Street Level
- Days on Market
- 28
- Property Type
- Single Family Residential
- Property Sub Type
- Single Family Residence
- Stories
- Two Levels
- Neighborhood
- Ruby Hill
Property Description
Elegant Italian Villa on a quiet court in gated community of Ruby Hill, sitting on a half-acre lot with a 3-car garage. The dramatic Grand Foyer is flanked by a cherry wood-paneled executive office and formal dining room, with a discreet staircase to the upper level. The formal living room features a fireplace, built-ins, and large picture windows overlooking the backyard. The kitchen includes a large island with vegetable sink and bar seating, Jenn-Air double ovens, gas range, stainless appliances, walk-in and butler’s pantries, plus a built-in desk. The breakfast nook is bright with two walls of windows. The family room showcases exposed wood beams, a raised-hearth fireplace, and sliding glass doors to the backyard. Main-floor bedroom with walk-in closet and nearby full bath with backyard access. Upstairs, the primary suite offers a fireplace, two entries to an exceptional walk-in closet, and an en suite bath with jetted tub, shower with seating, and dual vanities. Two additional bedrooms share a full bath. The backyard has a large patio with pergola, built-in BBQ, and a spacious lawn for a pool or ADU. Enjoy Ruby Hill amenities, top schools, and easy access to major routes, downtown Pleasanton, wineries & Silicon Valley.
Additional Information
- HOA
- 295
- Frequency
- Monthly
- Association Amenities
- Clubhouse, Playground, Pool, Security, Tennis Court(s)
- Pool Description
- None, Association
- Fireplace Description
- Family Room, Living Room, Primary Bedroom
- Heat
- Forced Air, Natural Gas
- Cooling
- Yes
- Cooling Description
- Central Air
- Exterior Construction
- Stucco, Wood Siding
- Patio
- Patio, Porch
- Roof
- Tile
- Garage Spaces Total
- 3
- Sewer
- Public Sewer
- School District
- Pleasanton
- Interior Features
- Breakfast Bar, Breakfast Area
- Attached Structure
- Detached
Listing courtesy of Listing Agent: Liz Venema (liz.venema@comcast.net) from Listing Office: Keller Williams Tri-Valley.
Mortgage Calculator
Based on information from California Regional Multiple Listing Service, Inc. as of . This information is for your personal, non-commercial use and may not be used for any purpose other than to identify prospective properties you may be interested in purchasing. Display of MLS data is usually deemed reliable but is NOT guaranteed accurate by the MLS. Buyers are responsible for verifying the accuracy of all information and should investigate the data themselves or retain appropriate professionals. Information from sources other than the Listing Agent may have been included in the MLS data. Unless otherwise specified in writing, Broker/Agent has not and will not verify any information obtained from other sources. The Broker/Agent providing the information contained herein may or may not have been the Listing and/or Selling Agent.
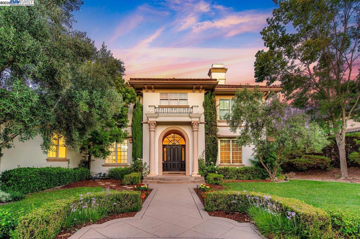
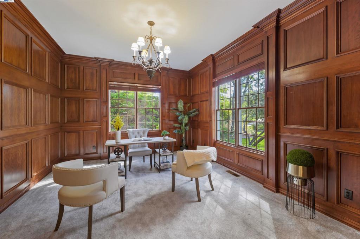
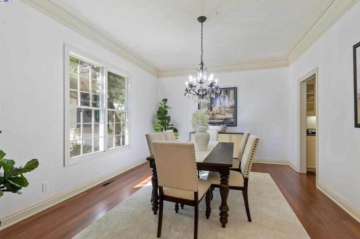
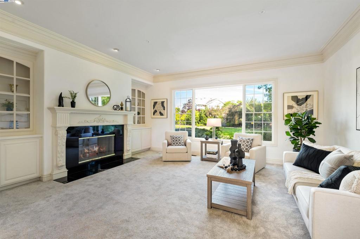
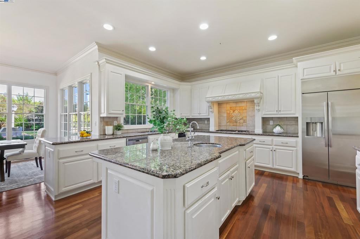
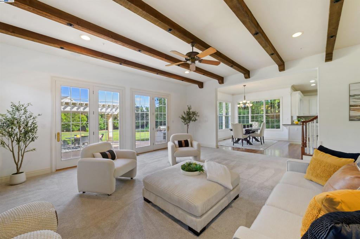
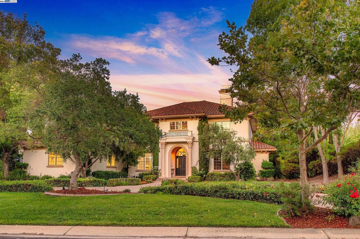
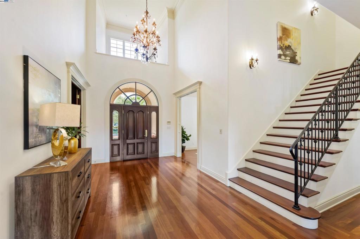
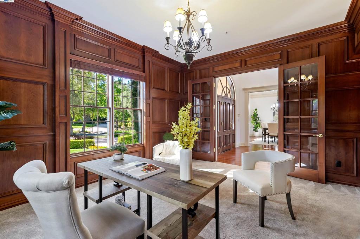
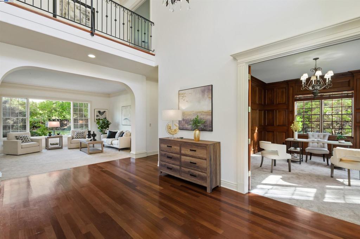
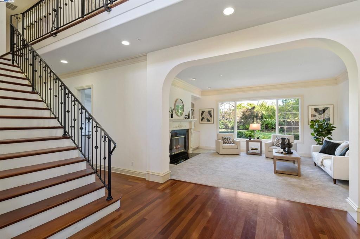
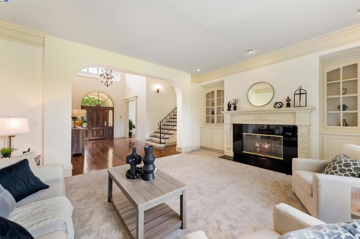
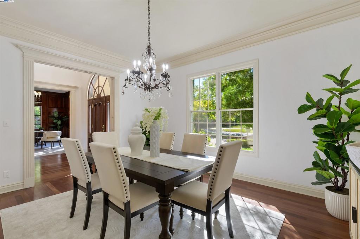
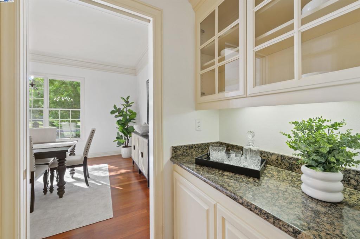
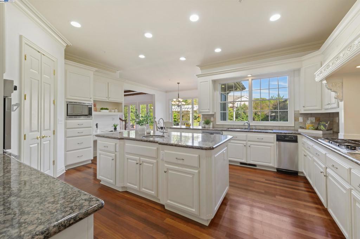
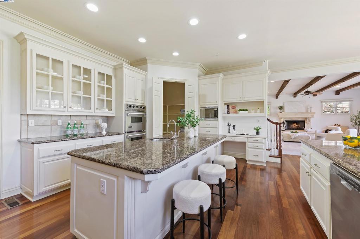
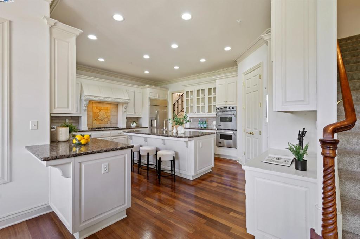
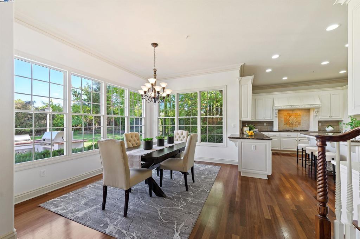
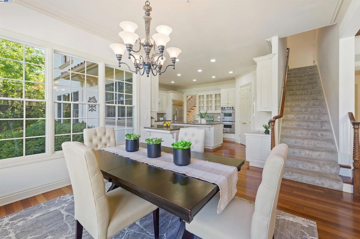
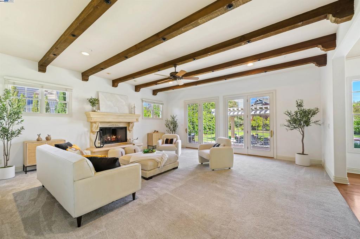
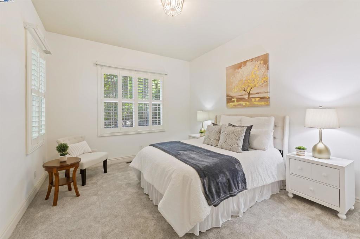
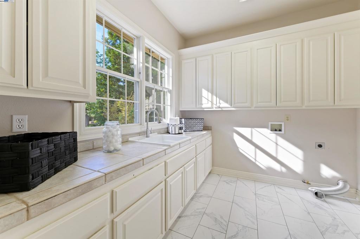
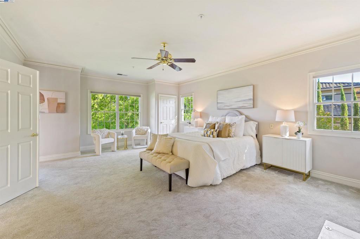
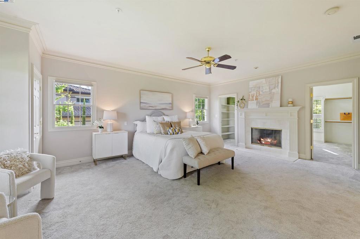
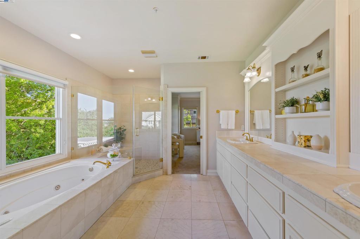
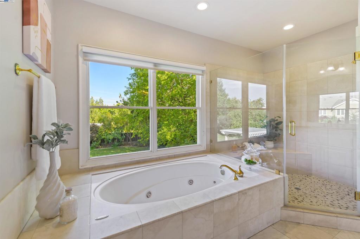
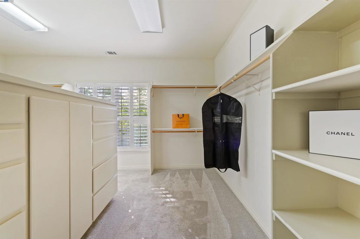
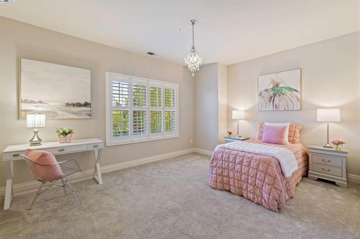
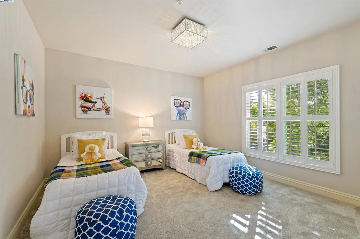
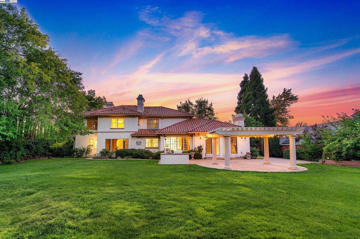
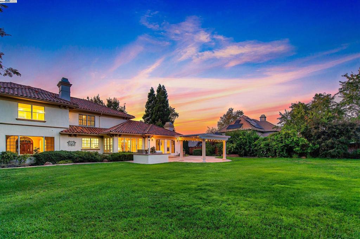
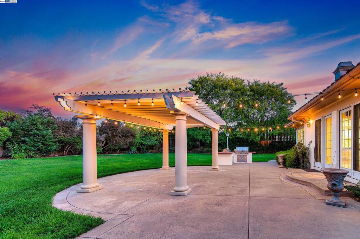
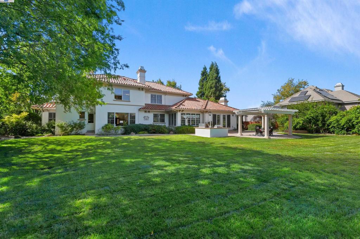
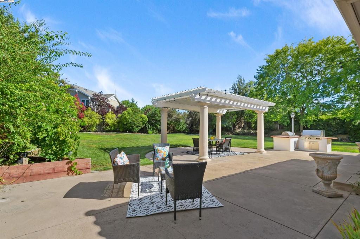
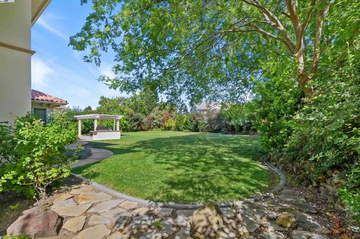
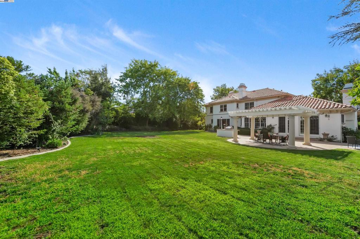
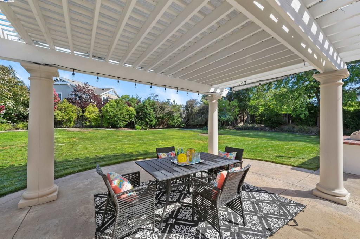
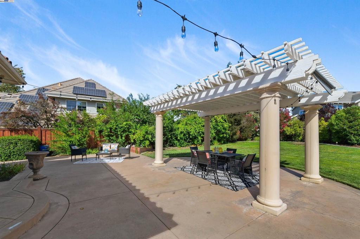
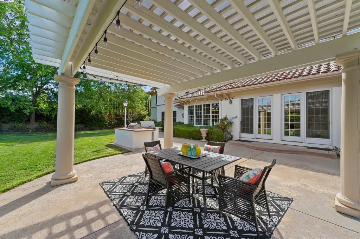
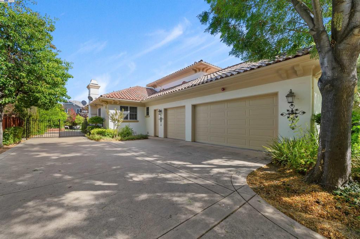
/u.realgeeks.media/themlsteam/Swearingen_Logo.jpg.jpg)