238 Barranca Road, Bradbury, CA 91008
- $3,880,000
- 10
- BD
- 13
- BA
- 14,048
- SqFt
- List Price
- $3,880,000
- Status
- ACTIVE
- MLS#
- AR25183582
- Year Built
- 2026
- Bedrooms
- 10
- Bathrooms
- 13
- Living Sq. Ft
- 14,048
- Lot Size
- 143,057
- Acres
- 3.28
- Lot Location
- Lot Over 40000 Sqft
- Days on Market
- 34
- Property Type
- Single Family Residential
- Property Sub Type
- Single Family Residence
- Stories
- One Level, Two Levels, Three Or More Levels
Property Description
Prestigious Shovel-Ready Estate in Bradbury’s Elite Guard-Gated Community Nestled within the lush serenity of Bradbury Estates—Forbes’ former #1 Most Expensive Zip Code (91008)—this rare shovel-ready opportunity presents an extraordinary canvas for your legacy home. Envisioned on 3.28 acres of picturesque grounds, the property offers a tranquil retreat framed by mature trees, manicured landscaping, and breathtaking mountain views. This meticulously planned estate includes: ~~ Main Residence: 9,547 sqft of refined architecture blending modern and traditional elegance ~~ Guest House: 2,500 sqft of comfortable, private accommodations ~~ ADU: 1,000 sqft for versatile living or extended family use Designed by renowned architect Robert Tong, the approved plans allow construction to begin immediately—bringing your dream residence to life without delay. Each building is thoughtfully woven into the lush landscape, with park-like surroundings and panoramic views from nearly every window. Additional highlights include: ~~ A globally inspired design thoughtfully tailored for every age group ~~ A multifunctional, state-of-the-art home theater ~~ Expansive glass and open-concept layout maximizing light and landscape ~~ A harmonious fusion of elegance and functionality in every space Whether you're drawn by the prestige of Bradbury, the rare development potential, or the invitation to create a generational masterpiece—this is a once-in-a-lifetime opportunity to build something truly remarkable.
Additional Information
- HOA
- 500
- Frequency
- Monthly
- Association Amenities
- Other
- Pool
- Yes
- Pool Description
- Private
- Fireplace Description
- See Remarks
- Heat
- Central
- Cooling
- Yes
- Cooling Description
- Central Air
- View
- Mountain(s)
- Garage Spaces Total
- 8
- Sewer
- Public Sewer
- Water
- Public
- School District
- Duarte Unified
- Interior Features
- Entrance Foyer
- Attached Structure
- Detached
- Number Of Units Total
- 1
Listing courtesy of Listing Agent: Peter Cheng (peterchengteam@gmail.com) from Listing Office: Treelane Realty Group Inc..
Mortgage Calculator
Based on information from California Regional Multiple Listing Service, Inc. as of . This information is for your personal, non-commercial use and may not be used for any purpose other than to identify prospective properties you may be interested in purchasing. Display of MLS data is usually deemed reliable but is NOT guaranteed accurate by the MLS. Buyers are responsible for verifying the accuracy of all information and should investigate the data themselves or retain appropriate professionals. Information from sources other than the Listing Agent may have been included in the MLS data. Unless otherwise specified in writing, Broker/Agent has not and will not verify any information obtained from other sources. The Broker/Agent providing the information contained herein may or may not have been the Listing and/or Selling Agent.
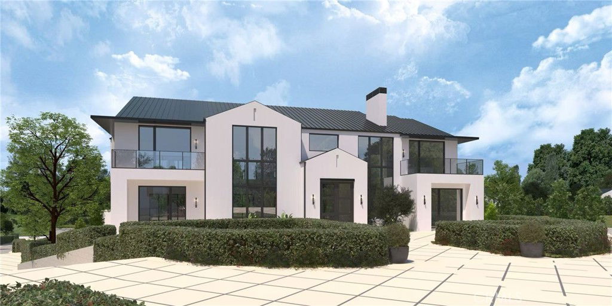
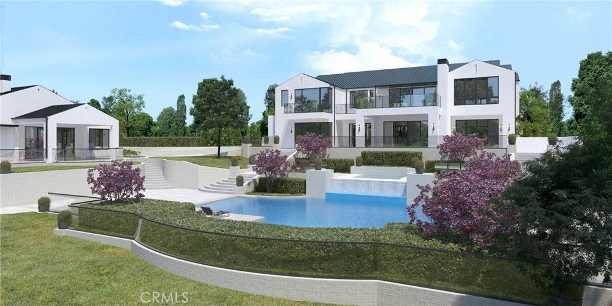
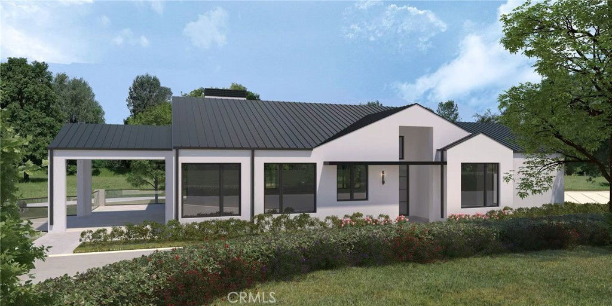
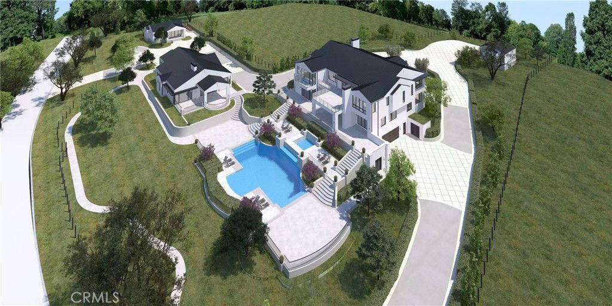
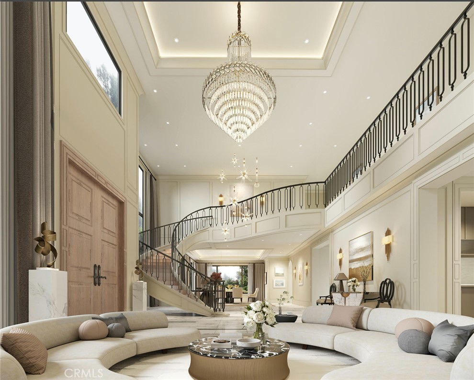
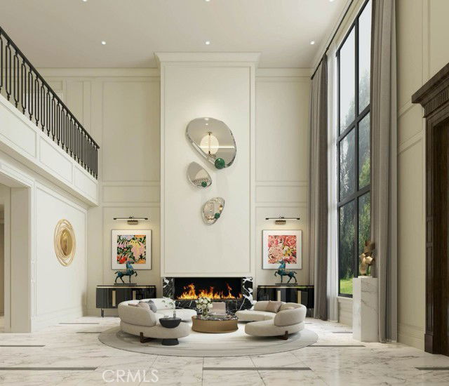
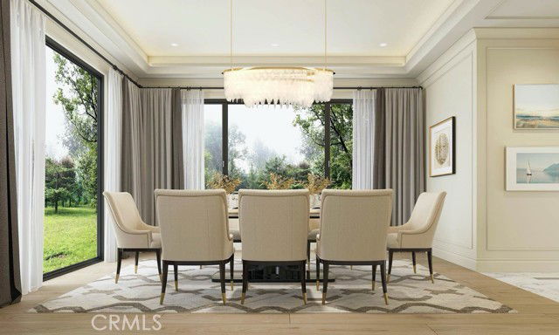
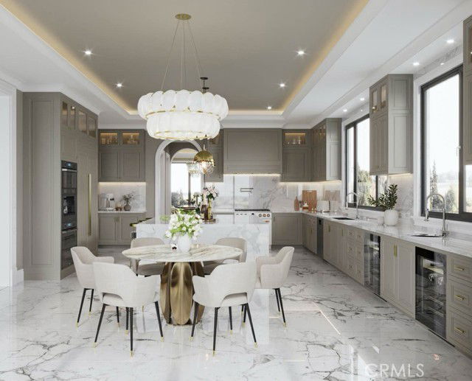
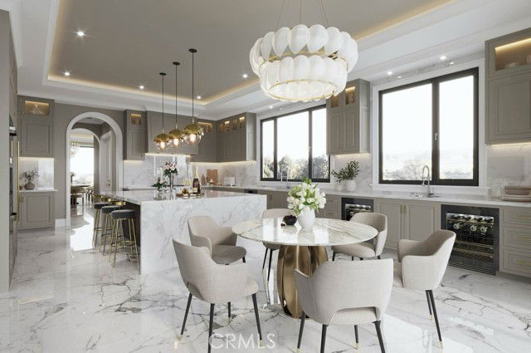
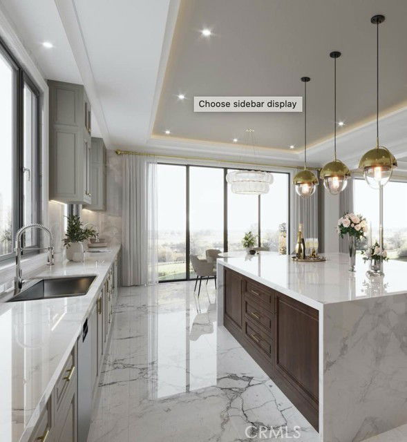



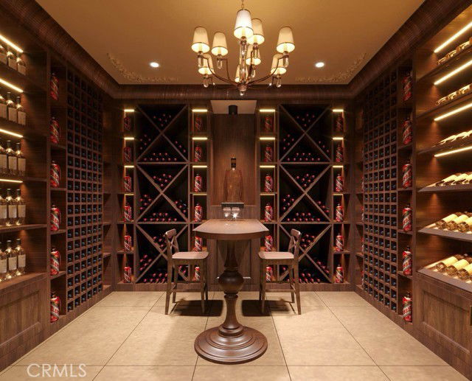
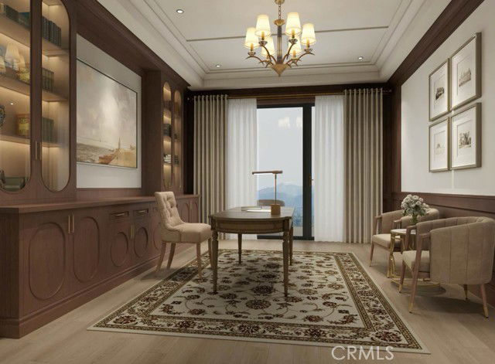

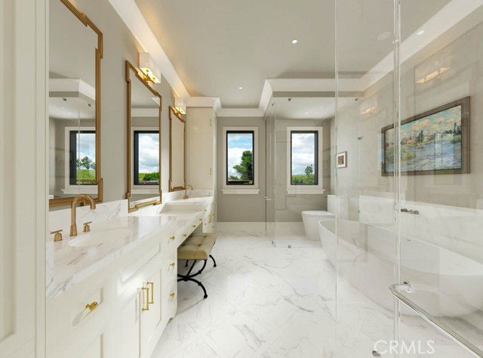


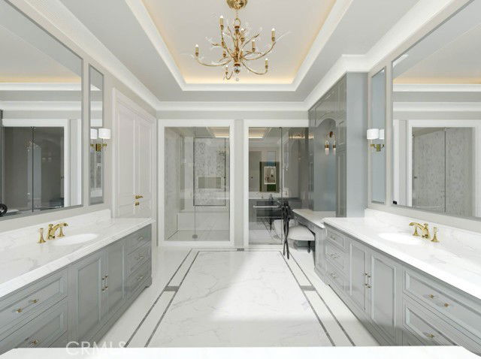
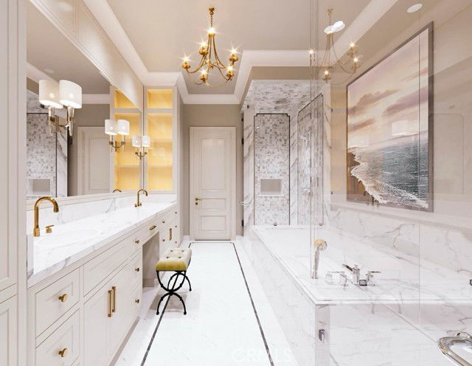


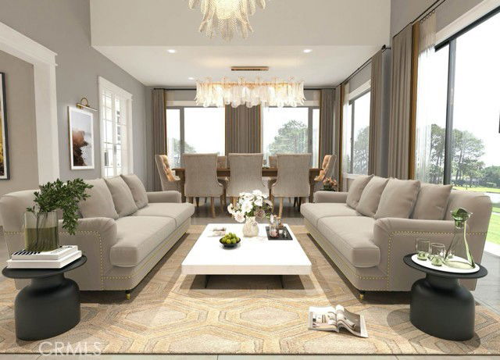
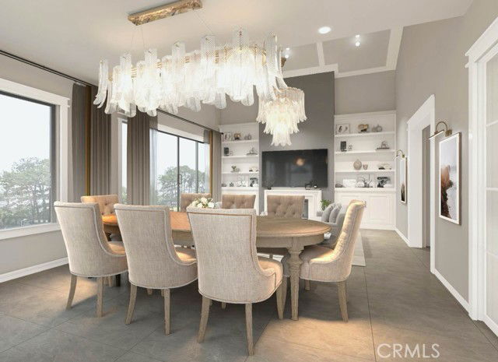
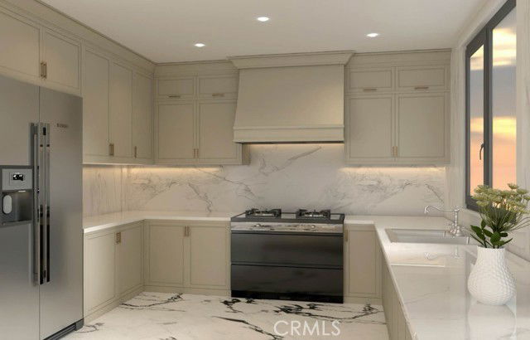

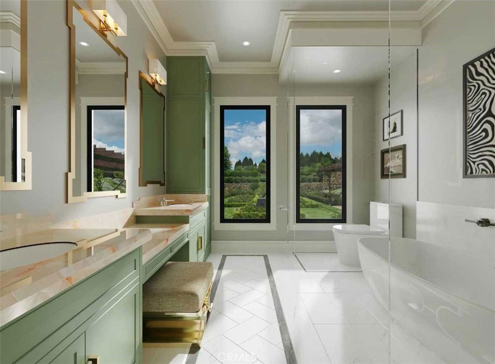
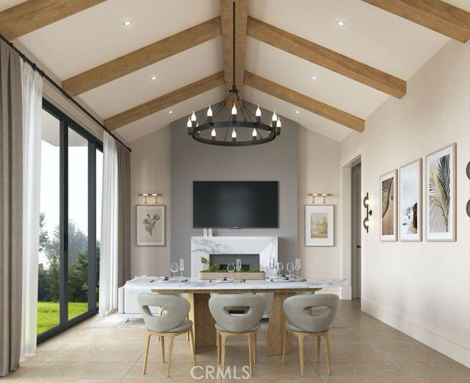

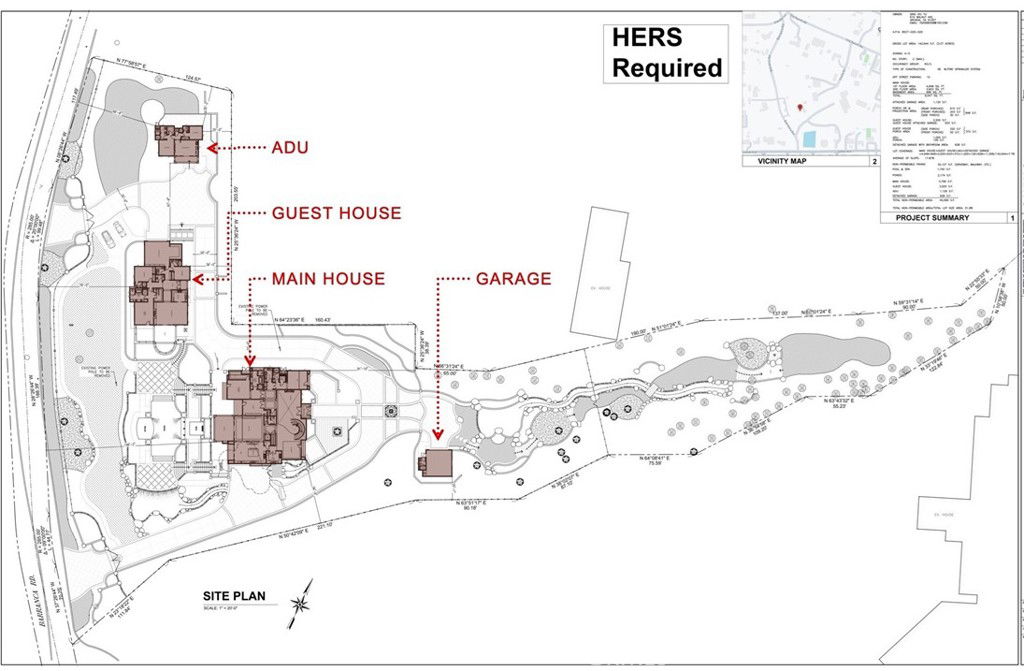
/u.realgeeks.media/themlsteam/Swearingen_Logo.jpg.jpg)