11892 Beach Club Way, Malibu, CA 90265
- $3,880,000
- 2
- BD
- 3
- BA
- 1,865
- SqFt
- List Price
- $3,880,000
- Status
- ACTIVE
- MLS#
- CV25184060
- Year Built
- 1971
- Bedrooms
- 2
- Bathrooms
- 3
- Living Sq. Ft
- 1,865
- Lot Size
- 1,306
- Acres
- 0.03
- Lot Location
- 6-10 Units/Acre
- Days on Market
- 31
- Property Type
- Single Family Residential
- Style
- Modern
- Property Sub Type
- Single Family Residence
- Stories
- Three Or More Levels
Property Description
A sophisticated modern beachfront residence featuring upscale design and coastal living vibes. Nestled along a quiet stretch of coastline, this impeccably renovated two-bedroom, two-and-a-half bath beachfront property delivers unmatched coastal elegance and stands as a serene escape from the bustle of everyday life. Upper-level living area feels like floating over the ocean thanks to the expensive windows and panoramic views. Floor-to-ceiling windows frame sweeping views of the ocean, letting in golden sunlight that dances across the polished hardwood floors. With an open-concept layout, the spacious living room and kitchen flow seamlessly together, all set against a backdrop of jaw-dropping ocean views that stretch endlessly from nearly every room. Sleek, fully equipped cook’s dream kitchen is beautifully designed and functional. Lower level hosts the master suite and a secondary suite with its own kitchen, easy sand access. Additional features include two-car tandem covered parking, a private laundry closet, and direct access to all the amenities of the Malibu Bay Club, including a sparkling pool, relaxing spa, and two sports courts, for an active coastal lifestyle. Perfectly located just minutes from Pepperdine University, County Line Beach, and Leo Carrillo State Park. Whether for intimate living or seaside entertaining, this Malibu gem offers a uniquely immersive coastal lifestyle. It’s a place where time slows, and the ocean is your constant, calming companion.
Additional Information
- HOA
- 469
- Frequency
- Monthly
- Association Amenities
- Paddle Tennis, Pool, Spa/Hot Tub
- Appliances
- Built-In Range, Double Oven, Dishwasher, ENERGY STAR Qualified Appliances, Electric Cooktop, Exhaust Fan, Electric Oven, Electric Range, Electric Water Heater, Freezer, Disposal, High Efficiency Water Heater, Ice Maker, Refrigerator, Range Hood, Trash Compactor, Dryer
- Pool Description
- None, Association
- Heat
- Central, Electric, ENERGY STAR Qualified Equipment
- Cooling
- Yes
- Cooling Description
- Central Air, Electric, ENERGY STAR Qualified Equipment
- View
- Ocean
- Exterior Construction
- Frame, Glass, Stucco
- Patio
- Terrace
- Roof
- Tile
- Garage Spaces Total
- 2
- Sewer
- Unknown
- School District
- Ventura Unified
- Interior Features
- Beamed Ceilings, Breakfast Bar, Balcony, Eat-in Kitchen, High Ceilings, Multiple Staircases, Two Story Ceilings, Bar, All Bedrooms Down, Attic, Bedroom on Main Level
- Attached Structure
- Attached
- Number Of Units Total
- 1189
Listing courtesy of Listing Agent: Hengyi Zhao (hengyizh@yahoo.com) from Listing Office: Wetrust Realty.
Mortgage Calculator
Based on information from California Regional Multiple Listing Service, Inc. as of . This information is for your personal, non-commercial use and may not be used for any purpose other than to identify prospective properties you may be interested in purchasing. Display of MLS data is usually deemed reliable but is NOT guaranteed accurate by the MLS. Buyers are responsible for verifying the accuracy of all information and should investigate the data themselves or retain appropriate professionals. Information from sources other than the Listing Agent may have been included in the MLS data. Unless otherwise specified in writing, Broker/Agent has not and will not verify any information obtained from other sources. The Broker/Agent providing the information contained herein may or may not have been the Listing and/or Selling Agent.
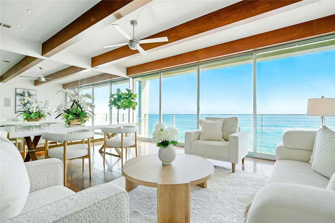
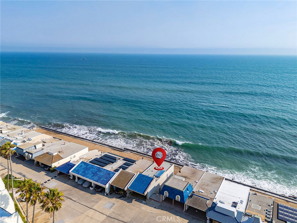
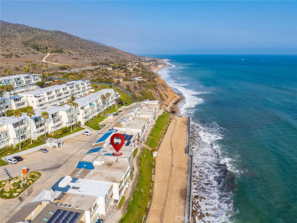
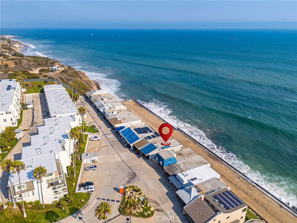
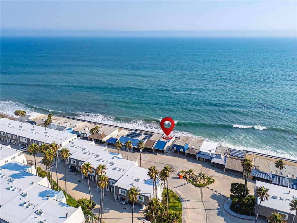
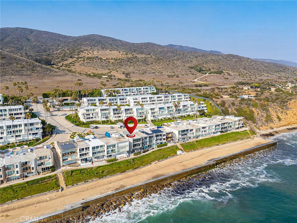
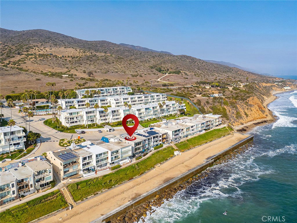
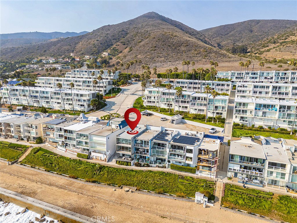
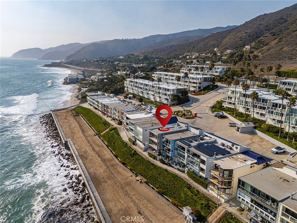
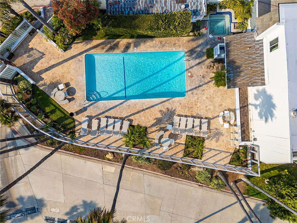
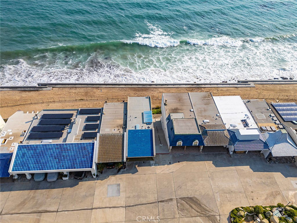
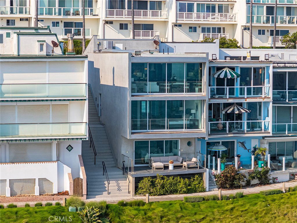
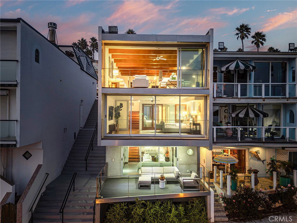
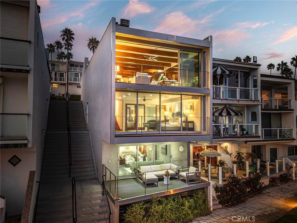
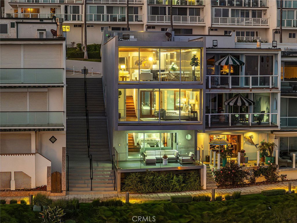
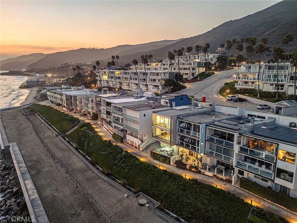
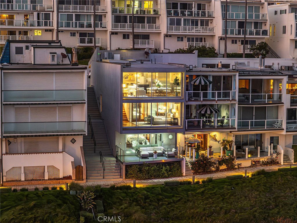
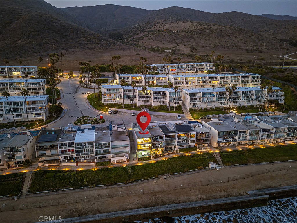
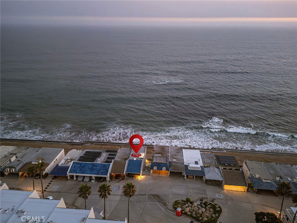
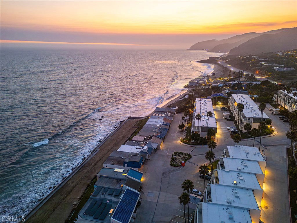
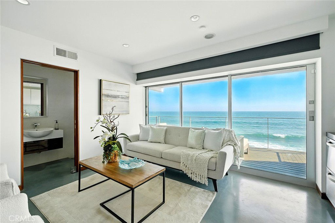
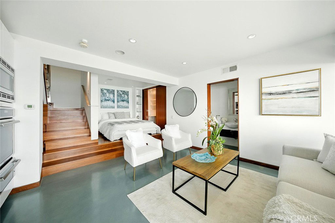
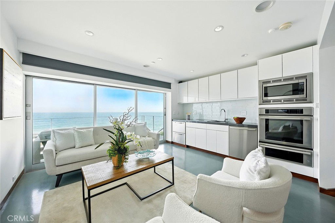
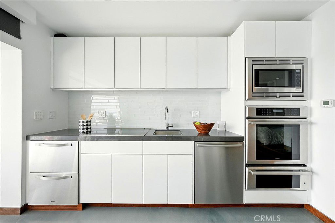
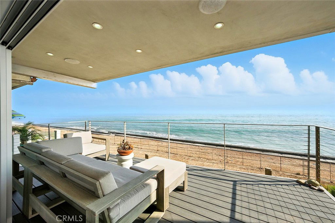
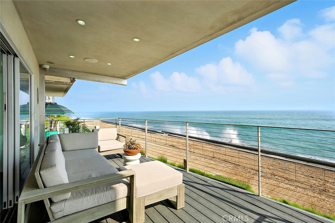
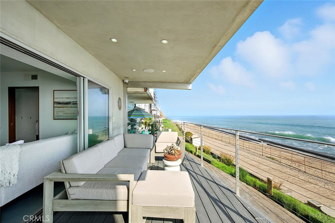
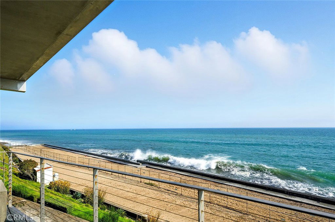
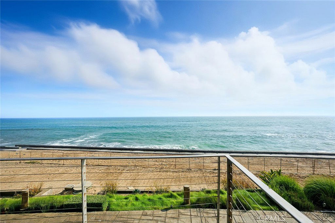
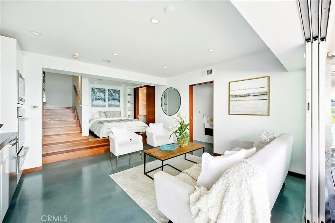
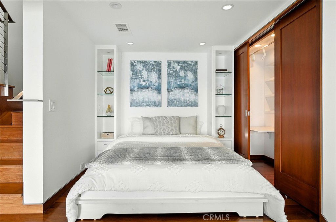
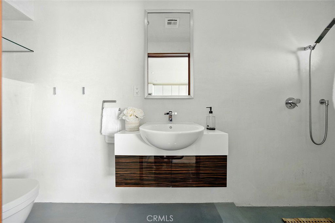
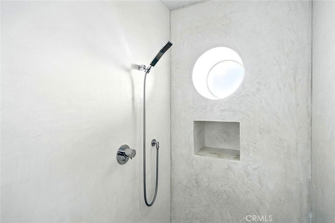
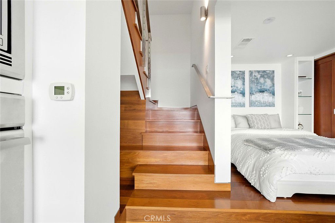
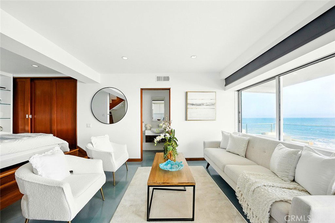
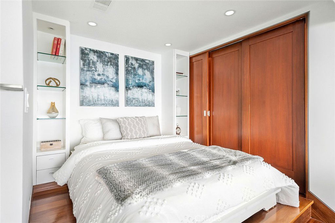
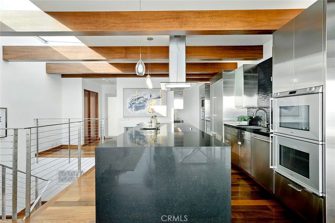
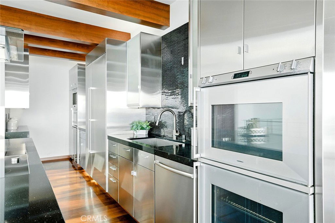
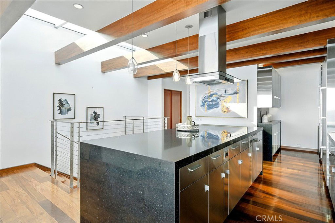
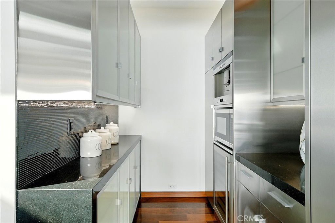
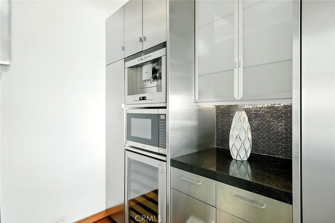
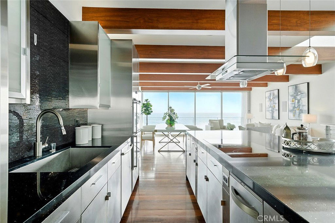
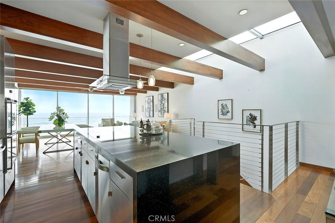
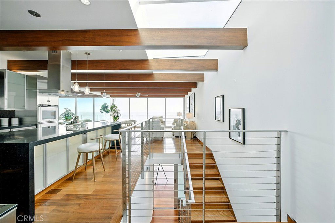
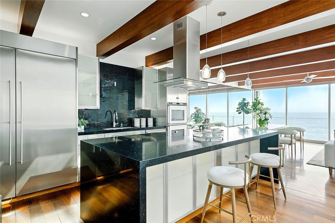
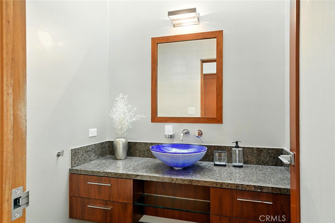
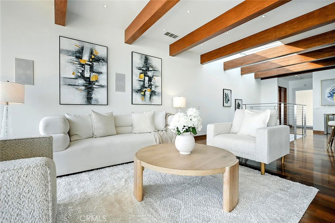
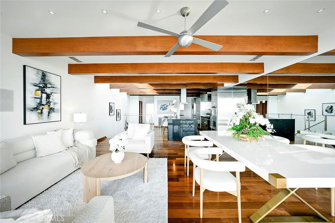
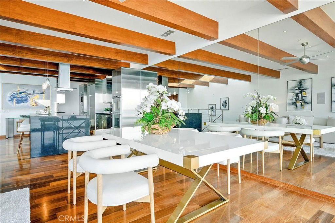
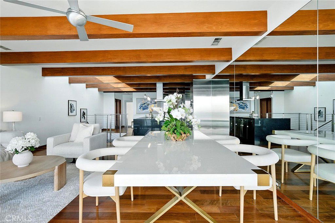
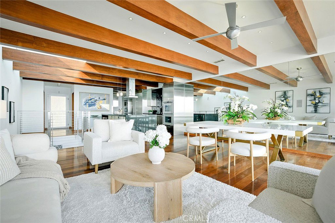
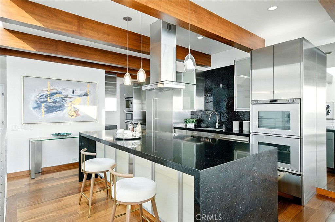
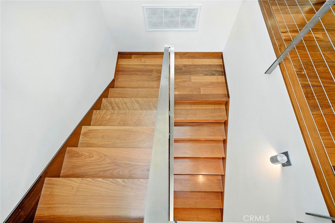
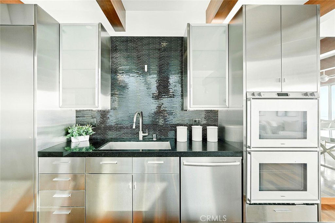
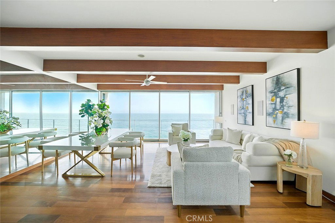
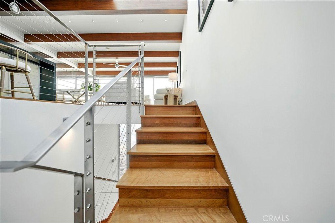
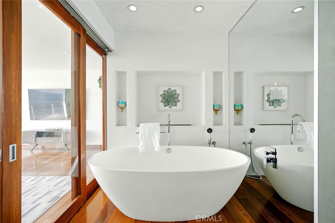
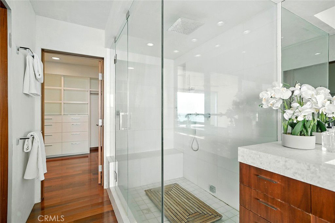
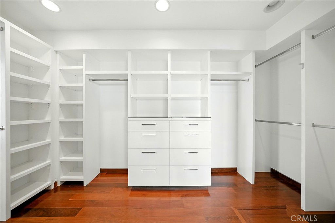
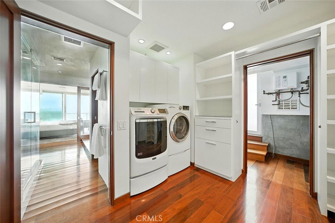
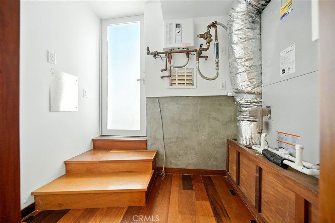
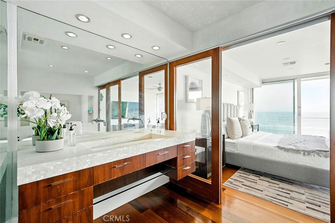
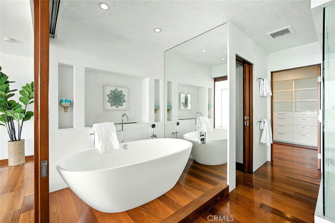
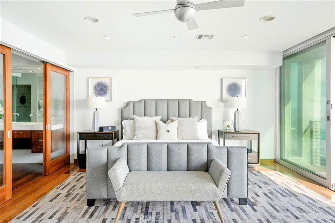
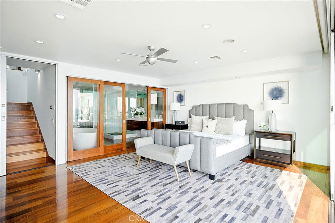
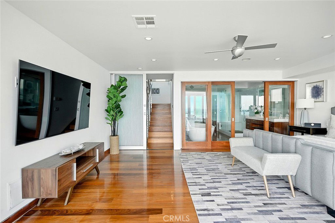
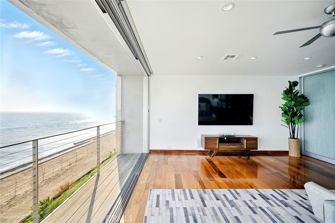
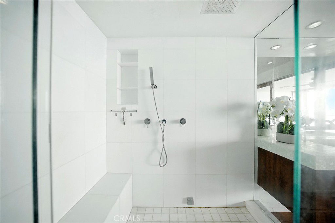
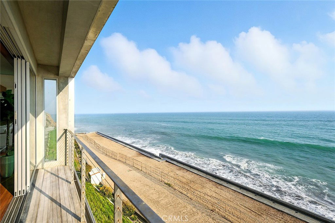
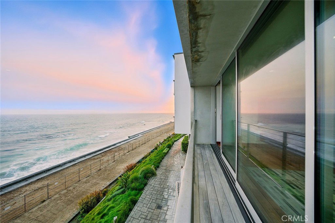
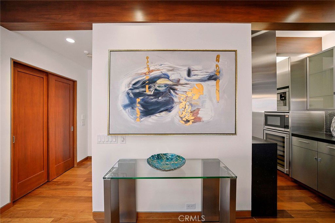
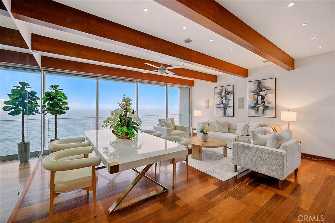
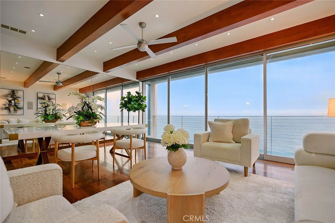
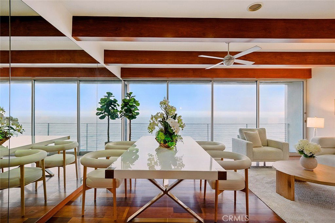
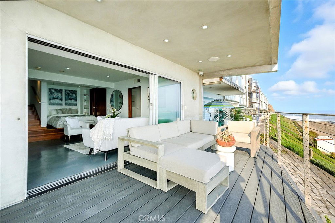
/u.realgeeks.media/themlsteam/Swearingen_Logo.jpg.jpg)