64 Mann Street, Irvine, CA 92612
- $3,888,888
- 4
- BD
- 5
- BA
- 3,520
- SqFt
- List Price
- $3,888,888
- Price Change
- ▼ $399,112 1757053474
- Status
- ACTIVE
- MLS#
- OC25104871
- Year Built
- 2025
- Bedrooms
- 4
- Bathrooms
- 5
- Living Sq. Ft
- 3,520
- Lot Size
- 5,000
- Acres
- 0.11
- Lot Location
- 6-10 Units/Acre, Back Yard, Corner Lot, Cul-De-Sac, Level, Street Level, Yard
- Days on Market
- 126
- Property Type
- Single Family Residential
- Style
- Custom, Modern
- Property Sub Type
- Single Family Residence
- Stories
- One Level, Two Levels
- Neighborhood
- Chancellor (Cc)
Property Description
LOCATION, LOCATION, LOCATION!! Premium corner lot with no neighbors on 3 sides. Discover the pinnacle of luxury living at 64 Mann St., Irvine, CA 92612—a brand-new, architecturally stunning detached single-family residence in University Park. This modern masterpiece boasts 4 expansive en-suite bedrooms, an office, and 4.5 designer bathrooms across 3,520 square ft of expertly designed living space on a 5,000 sq ft lot. Enter through Japanese-style dark copper powder-coated steel double doors to 11-foot ceilings, Milgard lifetime-warranty dual pane windows, and the awe-inspiring Modern Flames Orion Multi Three-Sided Built-in Electric Fireplace that anchors the grand living area. A custom granite wet bar and an 85" Samsung OLED Frame TV with Sony soundbar, 4 zone JBL ceiling speakers are included to elevate the space. Just beyond the sliding glass doors a stamped concrete backyard complete with a BBQ island, water fountain, drought-tolerant landscaping with mature plants create the perfect setting for effortless entertaining. The gourmet chef's kitchen showcases a 9’ x 4’ quartz waterfall island, cabinetry, and a suite of KitchenAid appliances, including a 48" dual-fuel range, 48" built-in refrigerator, microwave drawer, dual-zone wine cooler, and 3-rack dishwasher. Thoughtful touches like spice organizers, corner pull-out trays, and under-cabinet LED lighting are paired with a stainless steel apron sink and a reverse osmosis 8 stage tankless smart faucet water filtration system. The home features a first-floor en-suite bedroom ideal for multigenerational living. Upstairs, the primary suite exudes luxury with its EMPAVA soaking tub, multi-head rainfall shower, and LED-lit vanity. Every bathroom is adorned with porcelain tile shower walls, frameless glass enclosures, and LED anti-fog mirrors for a spa-like experience. Modern conveniences include whole-house CAT 6 cabling, Nest 4th Gen thermostat, a paid-off solar system with whole-house battery backup, tankless water heater, and elevator-ready space. The fully finished epoxy-floored garage boasts custom cabinetry, HexGlow lighting, and a Tesla Universal EV charger. Outside, Just beyond the stamped concrete driveway, the front porch features both a welcoming staircase and a ramp allowing improved accessibility. Experience modern luxury, sustainable living, and exquisite craftsmanship at 64 Mann St.—a home where elegance meets innovation.
Additional Information
- HOA
- 181
- Frequency
- Monthly
- Association Amenities
- Clubhouse, Sport Court, Picnic Area, Playground, Pool, Spa/Hot Tub, Tennis Court(s)
- Appliances
- 6 Burner Stove, Built-In Range, Double Oven, Dishwasher, Electric Range, Free-Standing Range, Freezer, Disposal, Gas Range, High Efficiency Water Heater, Microwave, Refrigerator, Range Hood, Self Cleaning Oven, Tankless Water Heater, Vented Exhaust Fan, Water To Refrigerator, Water Heater, Water Purifier, Dryer, Washer
- Pool Description
- Heated, Association
- Fireplace Description
- Great Room
- Heat
- Central, Fireplace(s)
- Cooling
- Yes
- Cooling Description
- Central Air, Dual
- View
- Park/Greenbelt, Trees/Woods
- Exterior Construction
- Glass, Stucco
- Patio
- Concrete
- Roof
- Concrete
- Garage Spaces Total
- 2
- Sewer
- Public Sewer
- Water
- Public
- School District
- Irvine Unified
- Elementary School
- University Park
- Middle School
- Rancho San Joaquin
- High School
- University
- Interior Features
- Built-in Features, Separate/Formal Dining Room, Granite Counters, High Ceilings, Open Floorplan, Pantry, Quartz Counters, Recessed Lighting, Storage, Wired for Data, Wired for Sound, Attic, Bedroom on Main Level, Main Level Primary, Primary Suite, Walk-In Closet(s)
- Attached Structure
- Detached
- Number Of Units Total
- 1
Listing courtesy of Listing Agent: Behn Borhani (bobehn@kw.com) from Listing Office: Keller Williams Realty Irvine.
Mortgage Calculator
Based on information from California Regional Multiple Listing Service, Inc. as of . This information is for your personal, non-commercial use and may not be used for any purpose other than to identify prospective properties you may be interested in purchasing. Display of MLS data is usually deemed reliable but is NOT guaranteed accurate by the MLS. Buyers are responsible for verifying the accuracy of all information and should investigate the data themselves or retain appropriate professionals. Information from sources other than the Listing Agent may have been included in the MLS data. Unless otherwise specified in writing, Broker/Agent has not and will not verify any information obtained from other sources. The Broker/Agent providing the information contained herein may or may not have been the Listing and/or Selling Agent.
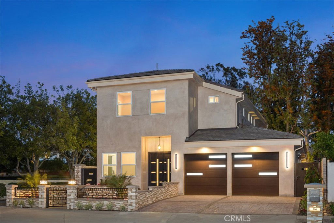
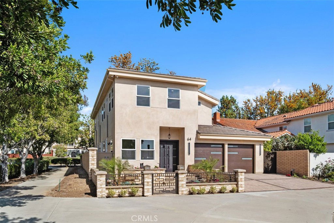
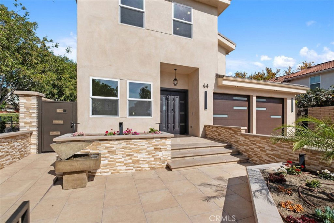
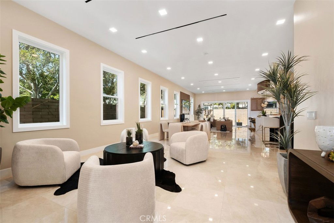
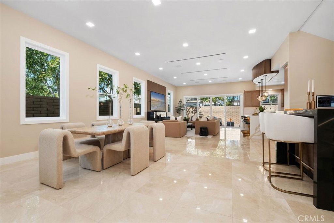
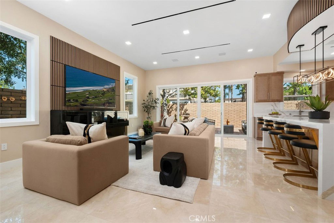
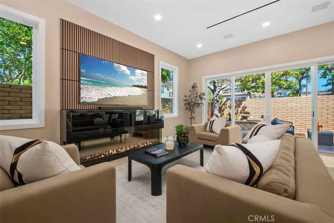
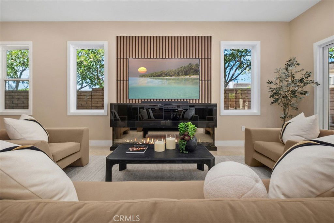
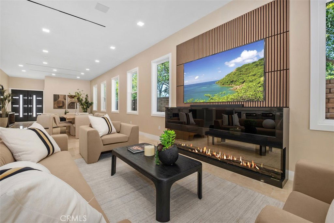
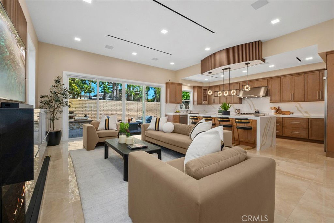
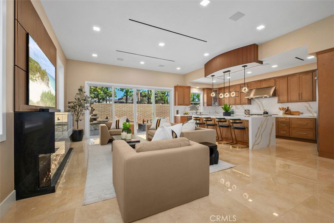
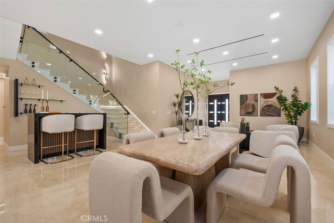
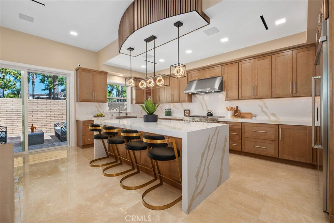
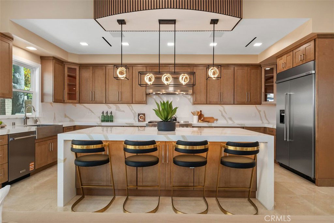
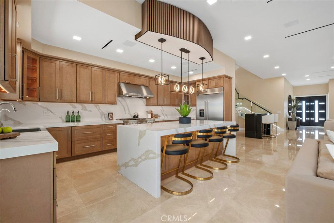
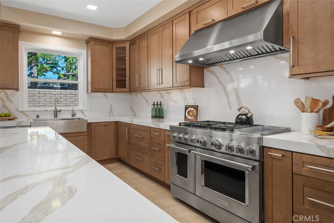
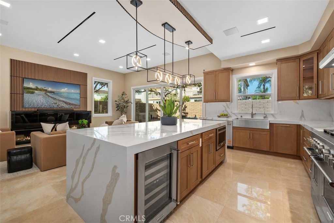
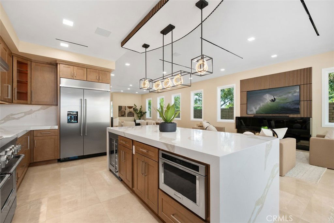
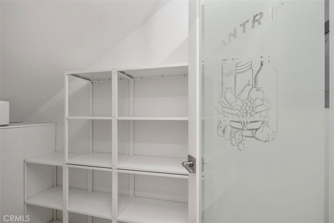
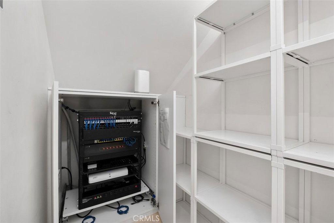
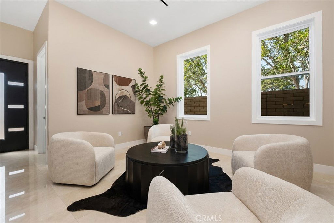
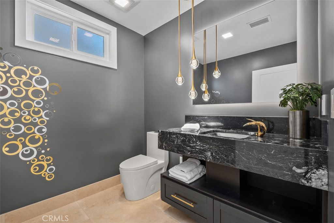
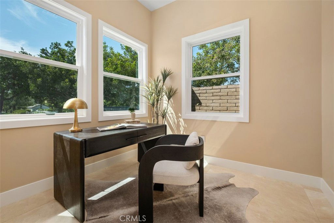
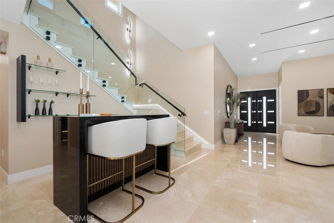
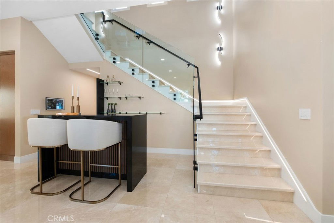
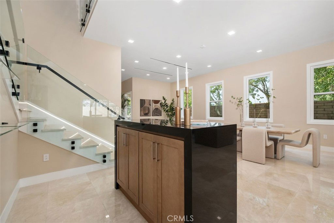
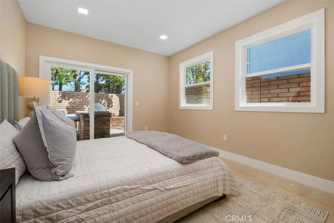
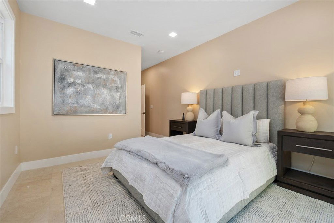
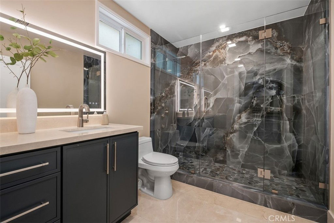
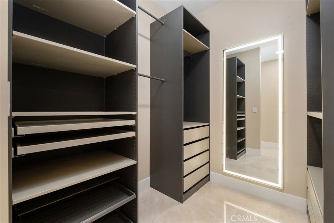
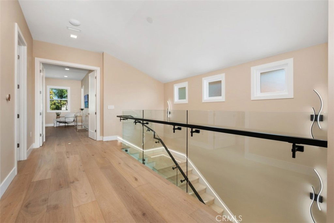
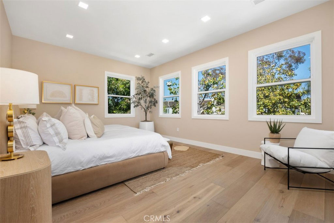
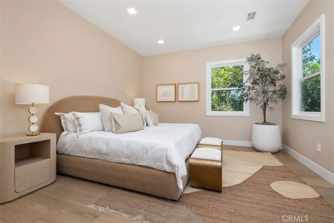
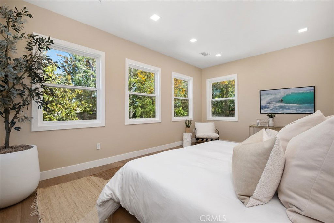
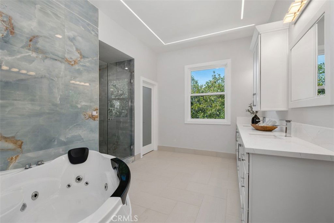
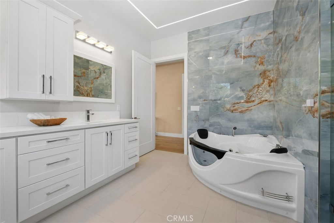
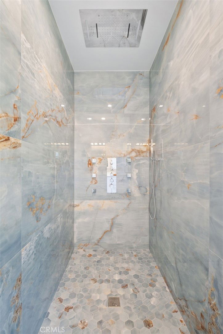
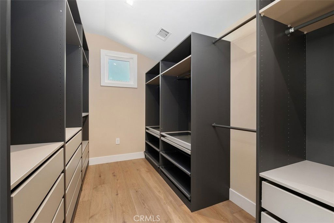
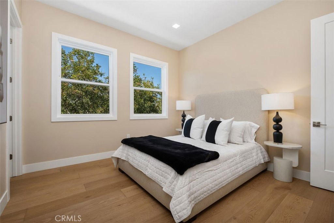
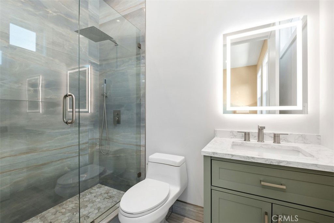
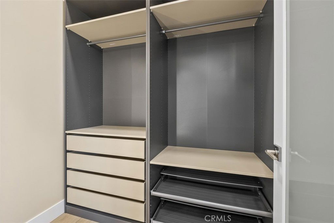
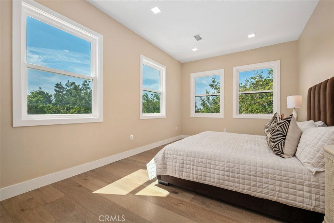
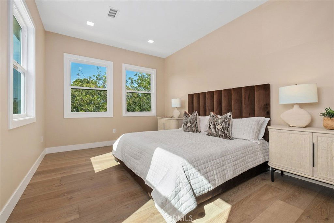
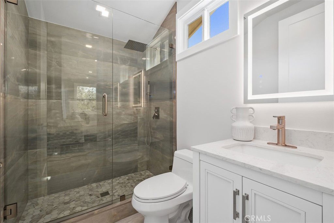
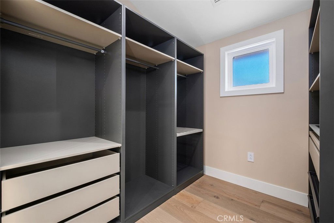
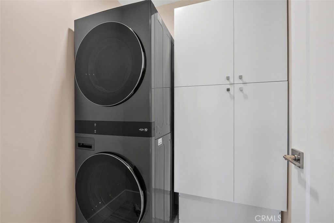
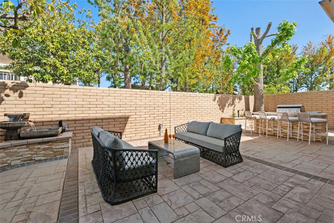
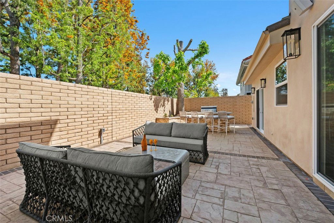
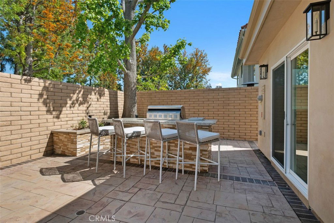
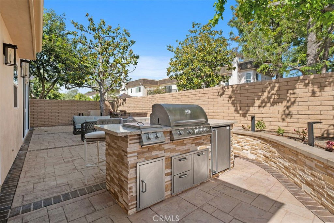
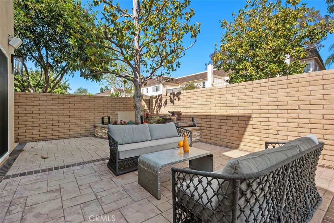
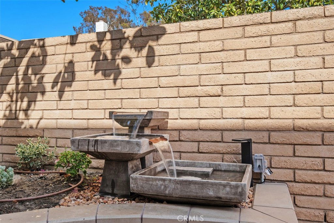
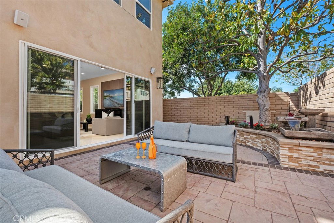
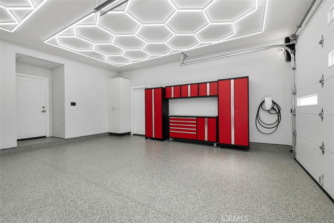
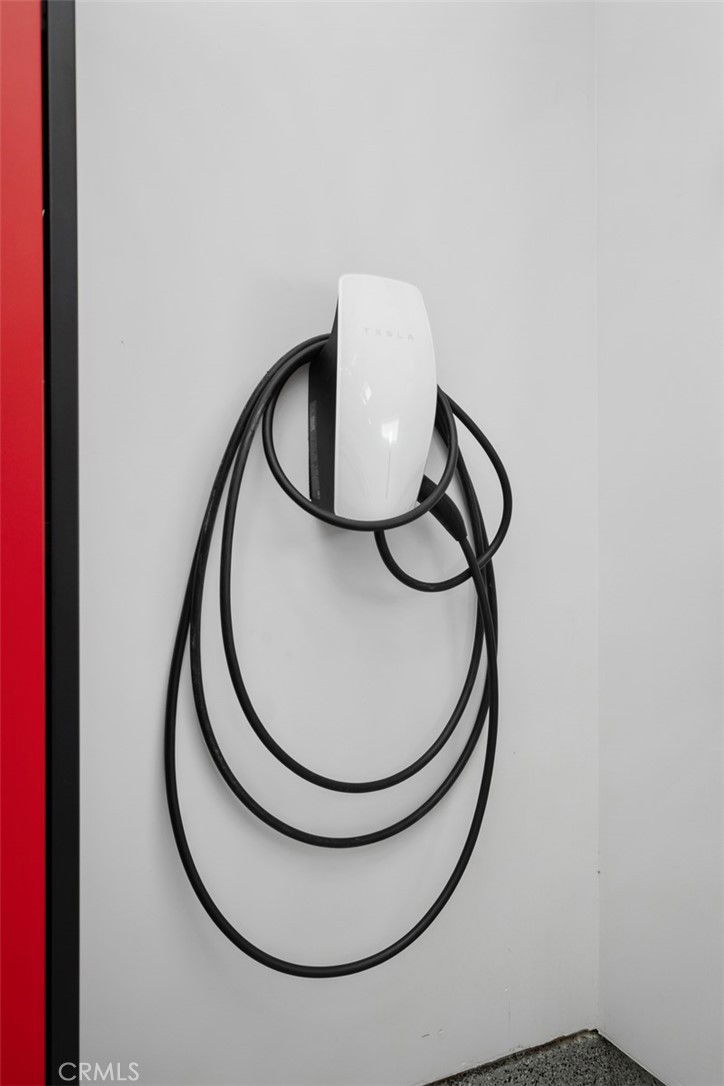
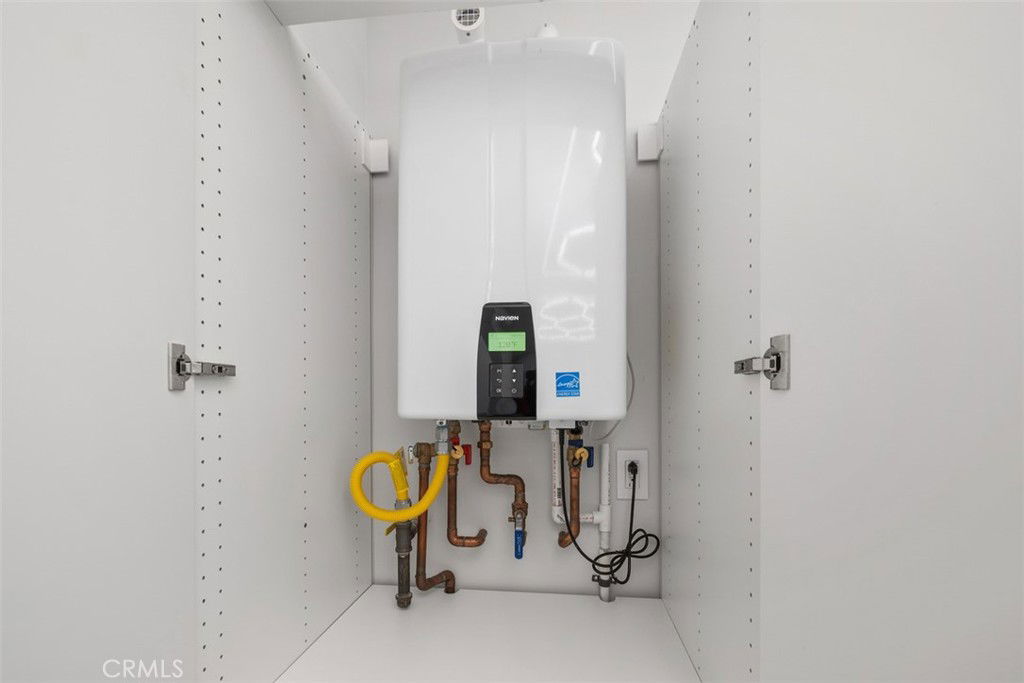
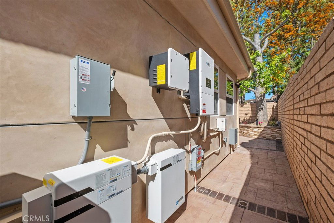
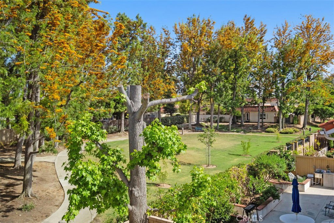
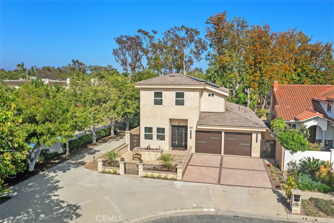
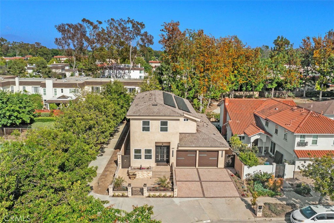
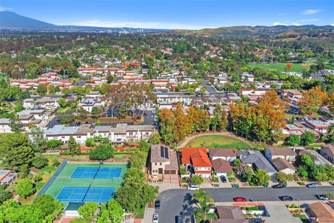
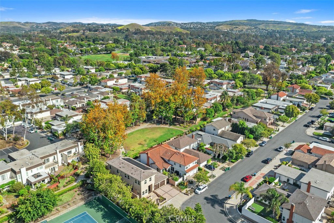
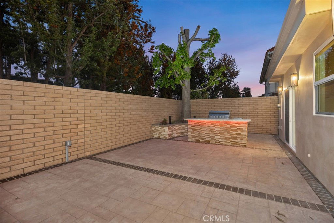
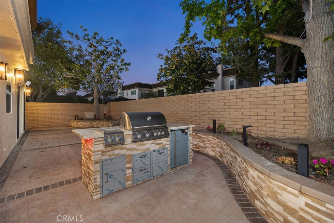
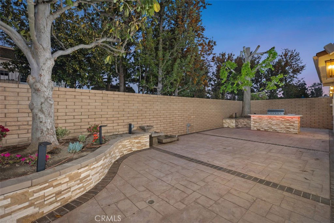
/u.realgeeks.media/themlsteam/Swearingen_Logo.jpg.jpg)