5000 Petit Avenue, Encino, CA 91436
- $3,895,000
- 5
- BD
- 6
- BA
- 4,760
- SqFt
- List Price
- $3,895,000
- Status
- ACTIVE
- MLS#
- 25547369
- Year Built
- 2016
- Bedrooms
- 5
- Bathrooms
- 6
- Living Sq. Ft
- 4,760
- Lot Size
- 8,250
- Acres
- 0.19
- Lot Location
- Back Yard
- Days on Market
- 104
- Property Type
- Single Family Residential
- Style
- Cape Cod
- Property Sub Type
- Single Family Residence
- Stories
- Two Levels
Property Description
This stunning 5 bedroom, 5.5 bathroom, 4,700sqt+ home is situated perfectly in a beautiful and quiet Encino neighborhood. As you enter the grounds, you immediately feel the privacy and security provided by the fully matured trees that completely surround the property. The first level encompasses a carefully laid out floor plan that flawlessly blends both coziness and functionality. The coffered ceilings, wood paneling, wide plank hardwood floors, and several large fireplaces all contribute to the timeless elegance that is felt throughout. The first level is comprised of one bedroom with an en-suite bathroom, home theater, formal living room, dining room, wine cellar, kitchen with handpicked custom finishes, and a grand family room. The second level provides four additional bedrooms, all en-suite, private outdoor patio with fireplace, and an upstairs laundry room. The primary suite is a massive bedroom with soaring ceilings, a deep walk-in closet, plus a well-laid-out and intelligently designed primary bathroom. The backyard area offers fully matured hedges for ultimate privacy, making it a perfect environment for gatherings of any size. A sparkling pool, spa, large barbecue area, and covered patio come together to complete this fitting backyard. The home is conveniently located walking distance to all the shopping and dining options Ventura Blvd has to offer.
Additional Information
- Appliances
- Barbecue, Dishwasher, Gas Cooktop, Disposal, Microwave, Oven, Refrigerator, Range Hood, Dryer, Washer
- Pool Description
- Fenced, In Ground, Waterfall
- Fireplace Description
- Family Room, Living Room, Outside
- Heat
- Central
- Cooling
- Yes
- Cooling Description
- Central Air
- View
- Pool
- Garage Spaces Total
- 2
- Sewer
- Other
- Interior Features
- Crown Molding, Dry Bar, Coffered Ceiling(s), Recessed Lighting, Walk-In Pantry, Wine Cellar, Walk-In Closet(s)
- Attached Structure
- Detached
Listing courtesy of Listing Agent: Angel Salvador (angelgsalvador@gmail.com) from Listing Office: The Beverly Hills Estates.
Mortgage Calculator
Based on information from California Regional Multiple Listing Service, Inc. as of . This information is for your personal, non-commercial use and may not be used for any purpose other than to identify prospective properties you may be interested in purchasing. Display of MLS data is usually deemed reliable but is NOT guaranteed accurate by the MLS. Buyers are responsible for verifying the accuracy of all information and should investigate the data themselves or retain appropriate professionals. Information from sources other than the Listing Agent may have been included in the MLS data. Unless otherwise specified in writing, Broker/Agent has not and will not verify any information obtained from other sources. The Broker/Agent providing the information contained herein may or may not have been the Listing and/or Selling Agent.
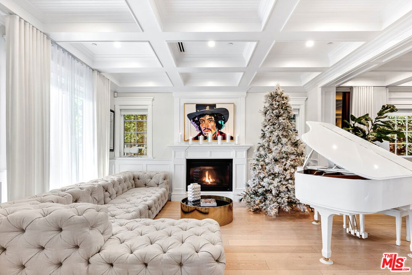
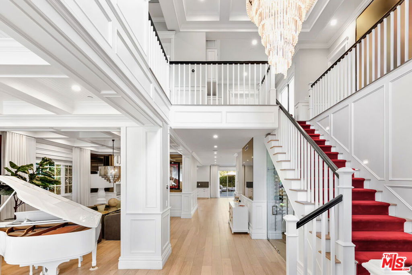
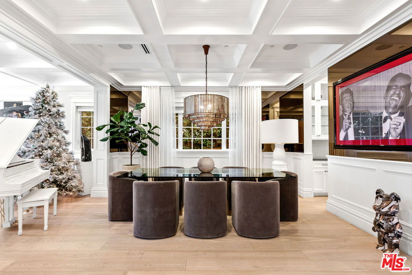
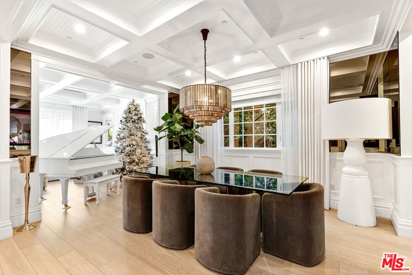
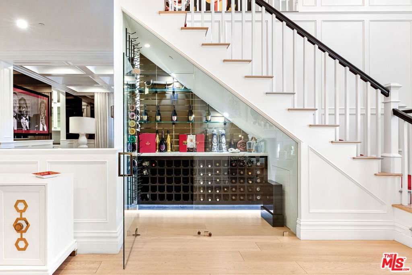
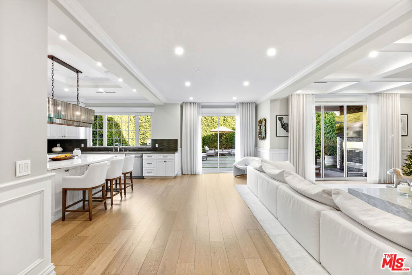
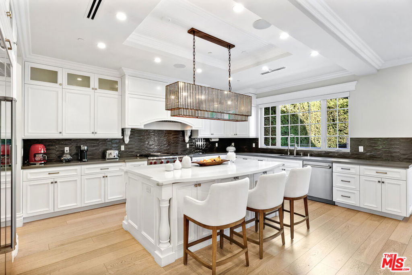
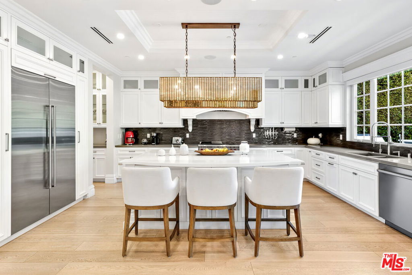
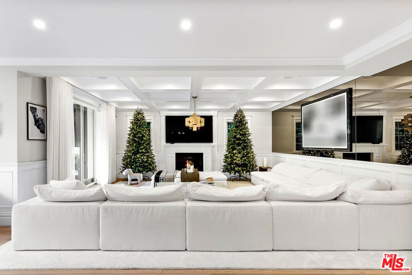
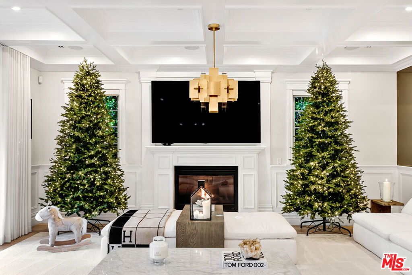
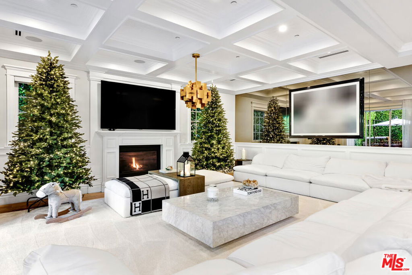
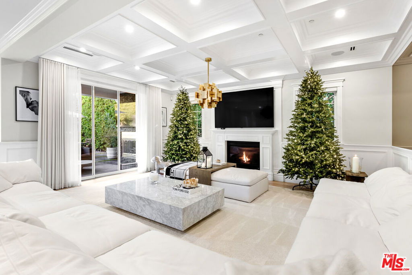
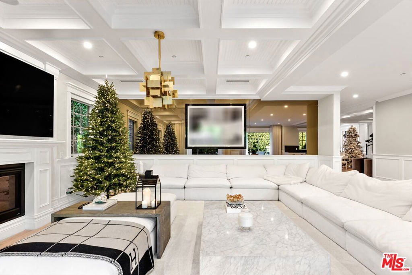
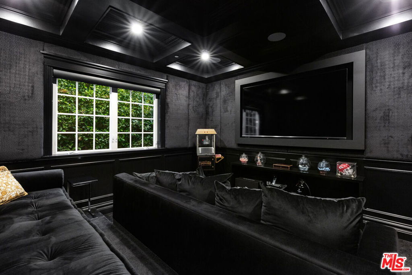
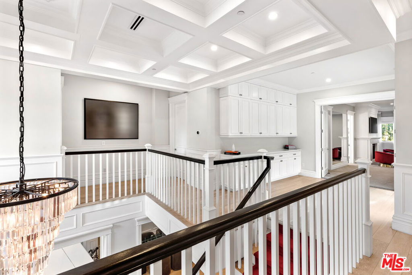
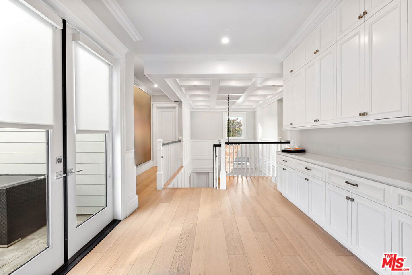
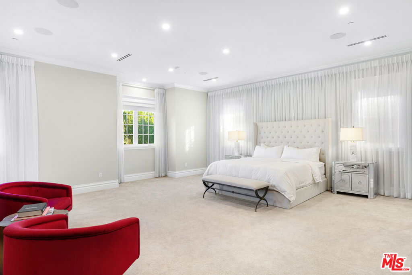
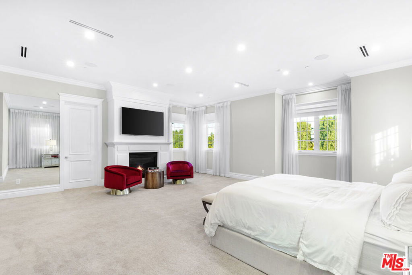
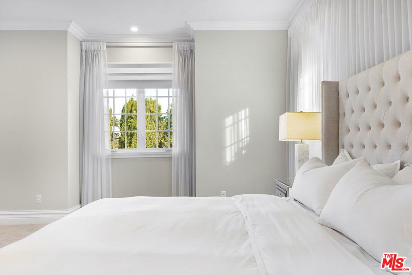
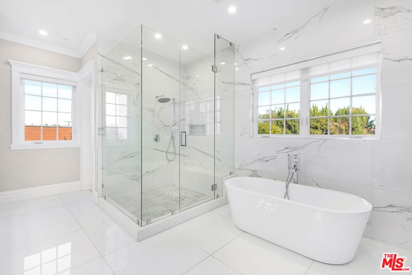
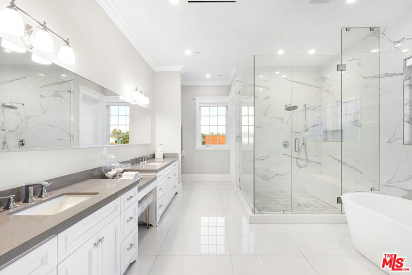
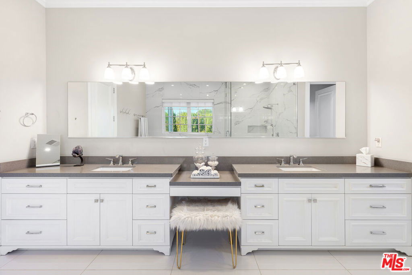
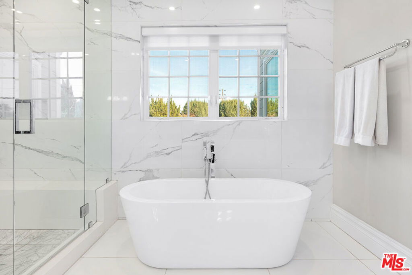
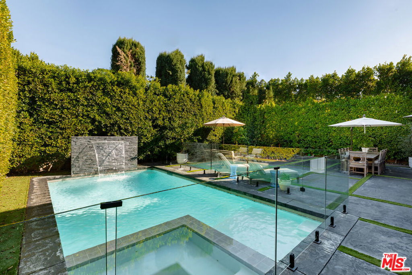
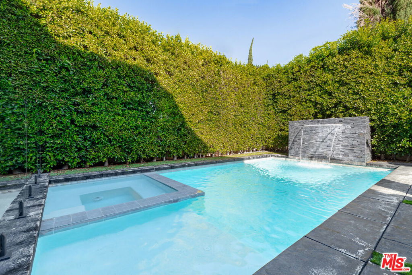
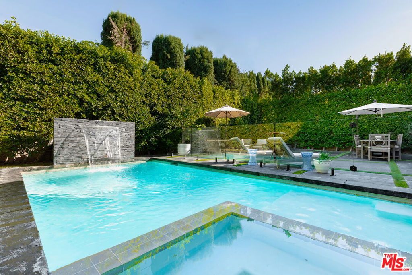
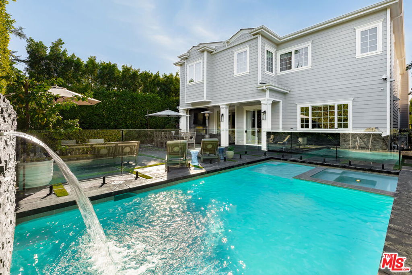
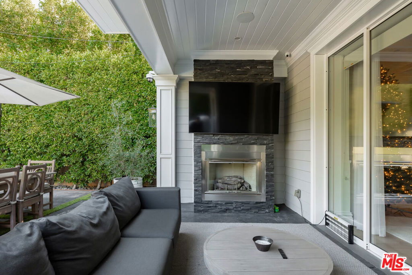
/u.realgeeks.media/themlsteam/Swearingen_Logo.jpg.jpg)