22262 San Joaquin Drive W, Canyon Lake, CA 92587
- $3,895,000
- 7
- BD
- 8
- BA
- 9,500
- SqFt
- List Price
- $3,895,000
- Status
- ACTIVE
- MLS#
- SW25111800
- Year Built
- 1989
- Bedrooms
- 7
- Bathrooms
- 8
- Living Sq. Ft
- 9,500
- Lot Size
- 12,632
- Acres
- 0.29
- Lot Location
- 0-1 Unit/Acre
- Days on Market
- 78
- Property Type
- Single Family Residential
- Property Sub Type
- Single Family Residence
- Stories
- Three Or More Levels
Property Description
Exquisite Canyon Lake Waterfront Estate – 7 Beds, 8 Baths, Private Dock & Launch Welcome to your dream lakefront retreat in the heart of Canyon Lake. This approximately 9,500 sq ft waterfront estate sits prominently on the main body of water, offering panoramic views, exceptional privacy, and direct lake access. Currently in the final stages of a complete remodel, this extraordinary 7-bedroom, 8-bathroom home presents a rare opportunity for buyers to personalize the finishing touches to their taste. The layout is ideal for multigenerational living or entertaining, with each of the three levels featuring its own private entrance and laundry room. At the heart of the home is a brand-new gourmet kitchen with top-of-the-line appliances, an oversized butler’s pantry, and a luxurious built-in 3-in-1 refrigeration system—combining wine storage, standard refrigeration, and freezer with precision climate control. Step outside and experience resort-style living with a private pool, oversized dock, private boat launch, and a rare boat house—one of Canyon Lake’s most sought-after amenities. This estate blends luxury, space, and lake life perfectly—and now, with the remodel still in progress, you have the unique chance to make this remarkable property truly your own.
Additional Information
- HOA
- 350
- Frequency
- Monthly
- Association Amenities
- Clubhouse, Controlled Access, Dock, Dog Park, Golf Course, Maintenance Grounds, Meeting Room, Meeting/Banquet/Party Room, Outdoor Cooking Area, Barbecue, Picnic Area, Playground, Pickleball, Pool, Guard, Security, Storage, Tennis Court(s)
- Other Buildings
- Outbuilding
- Appliances
- Double Oven, Dishwasher, Electric Cooktop, Electric Water Heater, Microwave, Refrigerator, Range Hood, Trash Compactor, Water Heater
- Pool
- Yes
- Pool Description
- In Ground, Private, Association
- Fireplace Description
- Electric, Family Room, Living Room, Primary Bedroom
- Heat
- Central
- Cooling
- Yes
- Cooling Description
- Central Air
- View
- Lake, Mountain(s)
- Patio
- Covered, Deck, Open, Patio, Rooftop
- Roof
- Tile
- Garage Spaces Total
- 6
- Sewer
- Public Sewer
- Water
- Public
- School District
- Lake Elsinore Unified
- Interior Features
- Wet Bar, Breakfast Bar, Balcony, Ceiling Fan(s), Crown Molding, Central Vacuum, Separate/Formal Dining Room, Granite Counters, In-Law Floorplan, Multiple Staircases, Open Floorplan, Pantry, Quartz Counters, Recessed Lighting, Storage, Bar, Bedroom on Main Level, Dressing Area, Loft, Primary Suite, Utility Room
- Attached Structure
- Detached
- Number Of Units Total
- 1
Listing courtesy of Listing Agent: Brenda Esposito (brendalou@linkbrokerages.com) from Listing Office: Link Brokerages.
Mortgage Calculator
Based on information from California Regional Multiple Listing Service, Inc. as of . This information is for your personal, non-commercial use and may not be used for any purpose other than to identify prospective properties you may be interested in purchasing. Display of MLS data is usually deemed reliable but is NOT guaranteed accurate by the MLS. Buyers are responsible for verifying the accuracy of all information and should investigate the data themselves or retain appropriate professionals. Information from sources other than the Listing Agent may have been included in the MLS data. Unless otherwise specified in writing, Broker/Agent has not and will not verify any information obtained from other sources. The Broker/Agent providing the information contained herein may or may not have been the Listing and/or Selling Agent.
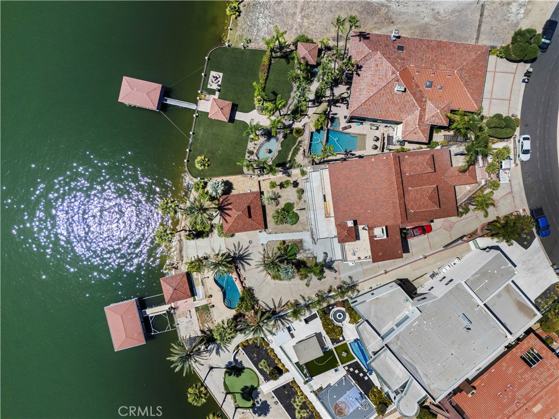
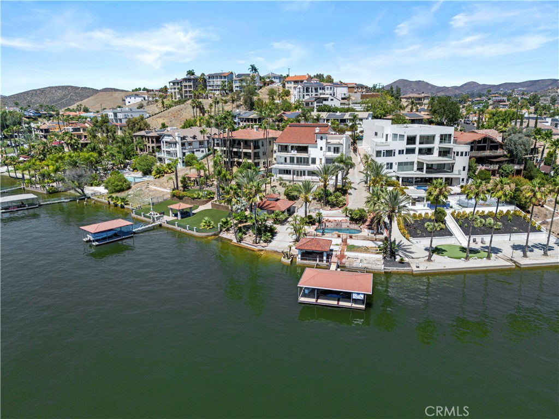
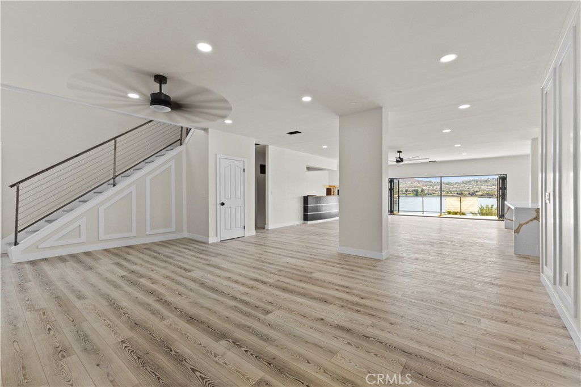
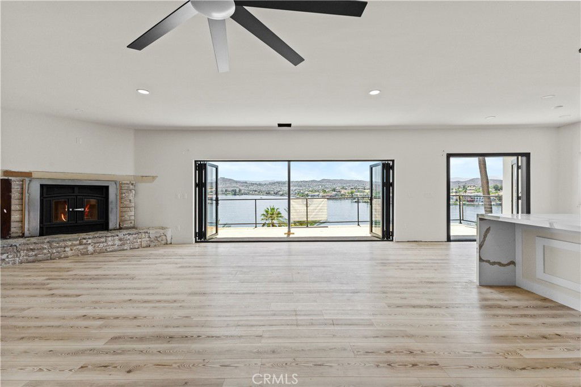
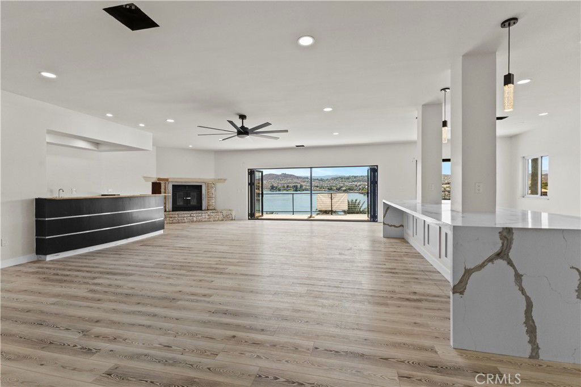
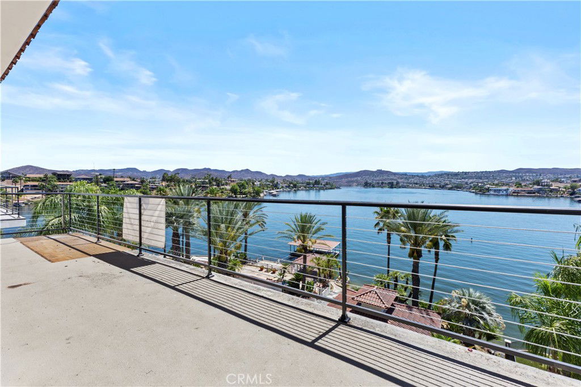
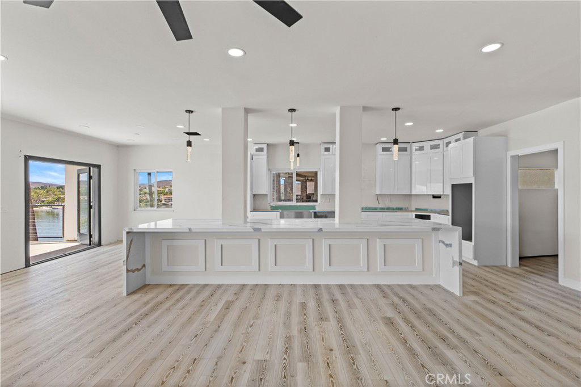
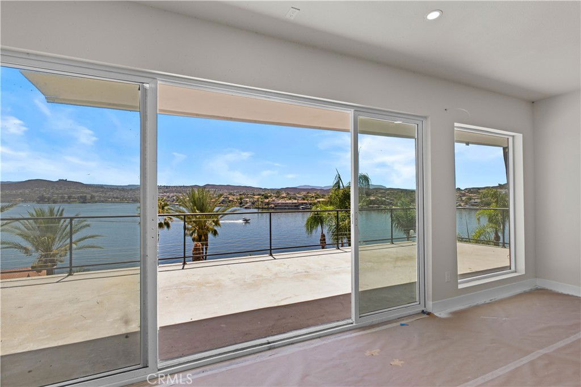
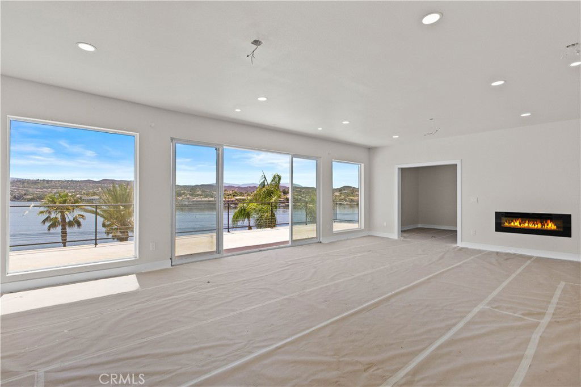
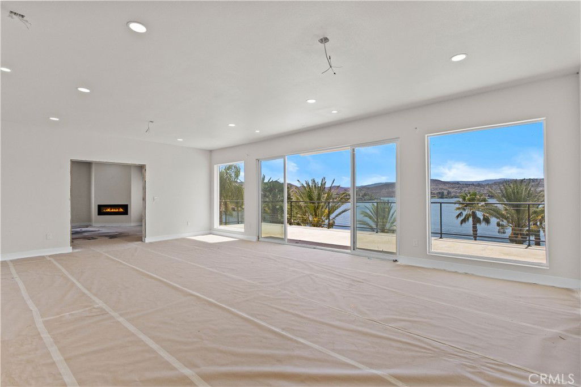
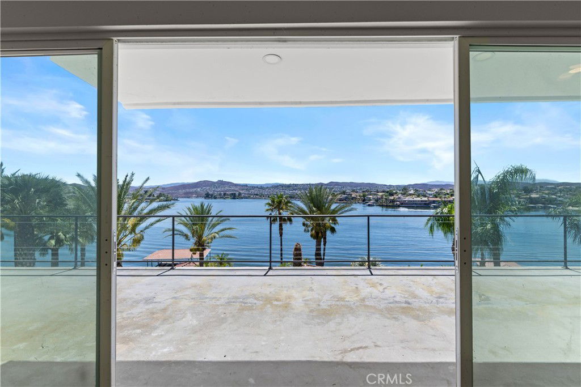
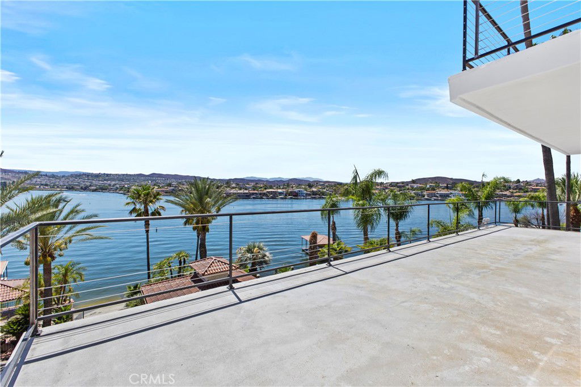
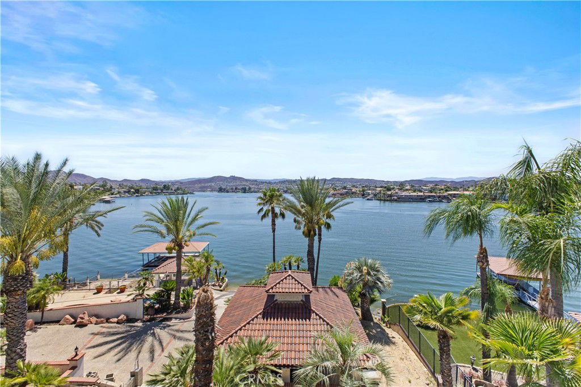
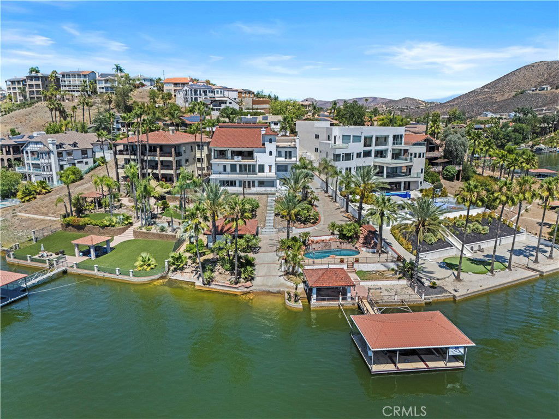
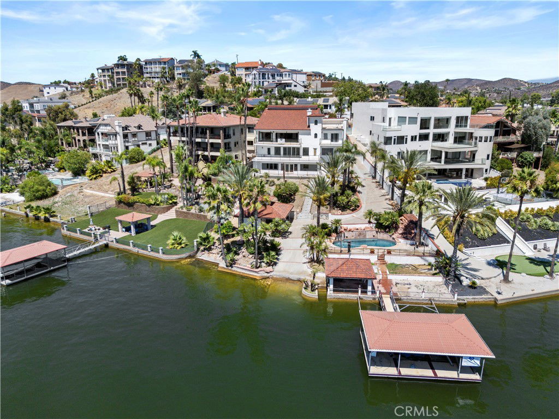
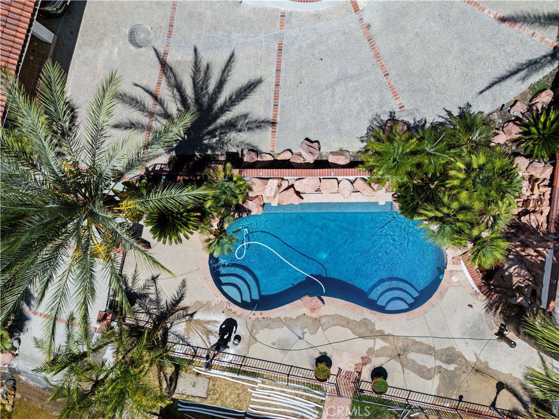
/u.realgeeks.media/themlsteam/Swearingen_Logo.jpg.jpg)