1642 Lindacrest Drive, Beverly Hills, CA 90210
- $3,895,000
- 4
- BD
- 5
- BA
- 3,744
- SqFt
- List Price
- $3,895,000
- Status
- ACTIVE
- MLS#
- 25575561
- Year Built
- 2009
- Bedrooms
- 4
- Bathrooms
- 5
- Living Sq. Ft
- 3,744
- Lot Size
- 6,789
- Acres
- 0.16
- Days on Market
- 42
- Property Type
- Single Family Residential
- Style
- Contemporary
- Property Sub Type
- Single Family Residence
- Stories
- Multi Level
Property Description
Nestled on a quiet cul-de-sac just minutes from the iconic Beverly Hills Hotel, this European-style contemporary offers sleek sophistication across four light-filled levels. With 4 bedrooms, 4.5 bathrooms, and 3,744 square feet of thoughtfully designed living space, the home seamlessly blends elegant form with everyday functionality. The main level features an open-concept floor plan with warm hardwood floors, recessed lighting, and walls of glass that frame serene treetop and canyon views. The expansive great room includes two sitting areas, a gas fireplace, and a chic dining area that flows effortlessly to a sun-drenched terrace perfect for indoor-outdoor entertaining. The sleek kitchen is equipped with stainless steel appliances, a large center island with bar seating, and ample natural light from oversized windows. Upstairs, the spacious primary suite is a tranquil retreat with a private balcony, fireplace, large walk-in closet, and spa-like bath. Two additional ensuite bedrooms complete the top floor. The lower level offers a private bedroom and bath, laundry area, and a stylish screening room perfect for movie nights or entertaining guests, all on the same floor. The level below includes storage closets and a spacious 3-car garage. Outdoors, the backyard offers a peaceful escape with a sparkling pool, spa, and cascading waterfall surrounded by lush greenery. Whether as a full-time residence, a pied-a-terre, or an investment with a strong rental history, this Beverly Hills gem offers elevated living in a coveted location near hiking trails, world-class shopping, and fine dining.
Additional Information
- Appliances
- Dishwasher, Disposal, Microwave, Refrigerator, Trash Compactor, Dryer, Washer
- Pool
- Yes
- Pool Description
- In Ground, Private
- Fireplace Description
- Decorative, Family Room, Gas
- Heat
- Central
- Cooling
- Yes
- Cooling Description
- Central Air
- View
- Canyon, Park/Greenbelt, Hills
- Garage Spaces Total
- 3
- Interior Features
- Walk-In Closet(s)
- Attached Structure
- Detached
Listing courtesy of Listing Agent: Farrah Brittany (Farrah@TheAgencyRE.com) from Listing Office: The Agency.
Mortgage Calculator
Based on information from California Regional Multiple Listing Service, Inc. as of . This information is for your personal, non-commercial use and may not be used for any purpose other than to identify prospective properties you may be interested in purchasing. Display of MLS data is usually deemed reliable but is NOT guaranteed accurate by the MLS. Buyers are responsible for verifying the accuracy of all information and should investigate the data themselves or retain appropriate professionals. Information from sources other than the Listing Agent may have been included in the MLS data. Unless otherwise specified in writing, Broker/Agent has not and will not verify any information obtained from other sources. The Broker/Agent providing the information contained herein may or may not have been the Listing and/or Selling Agent.
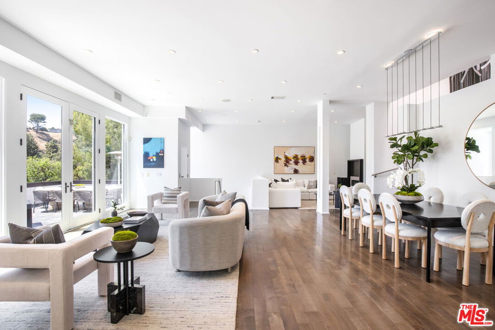
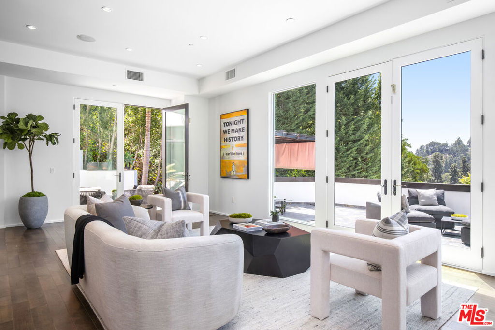
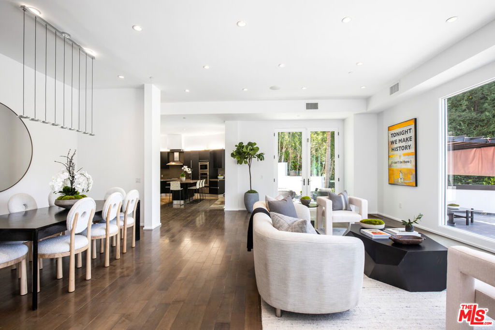
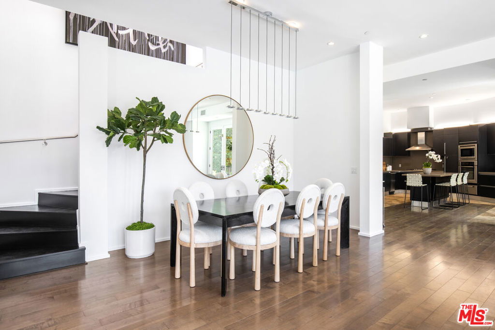
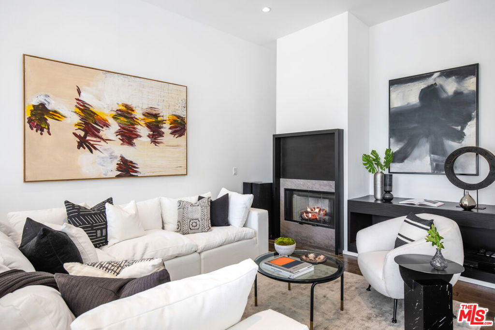
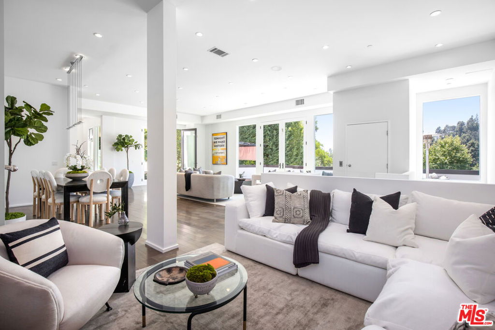
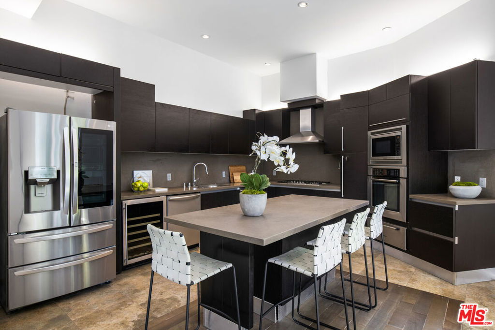
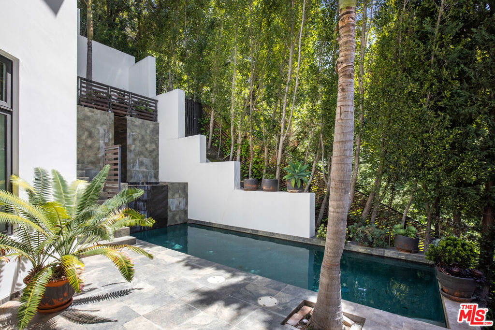
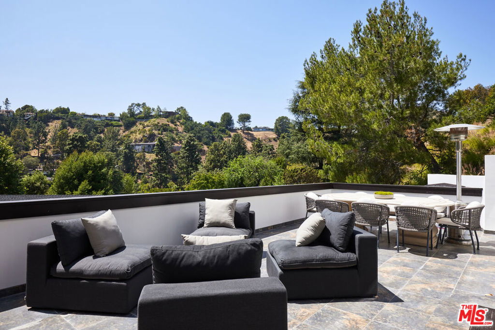
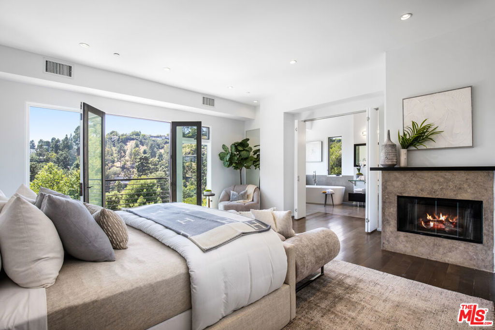
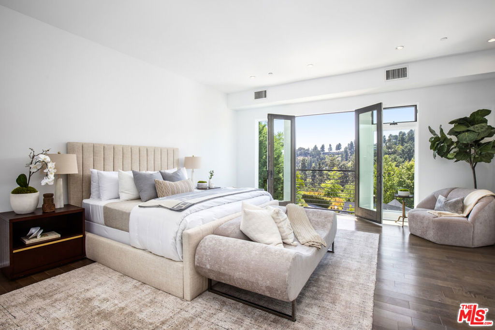
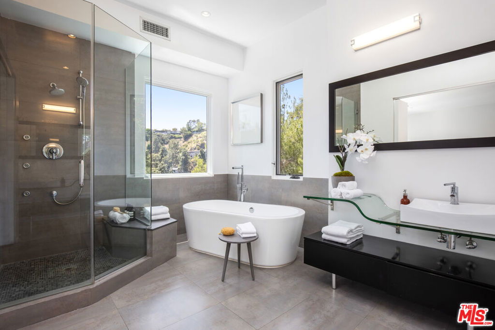
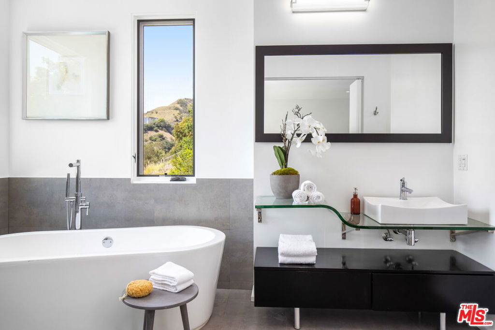
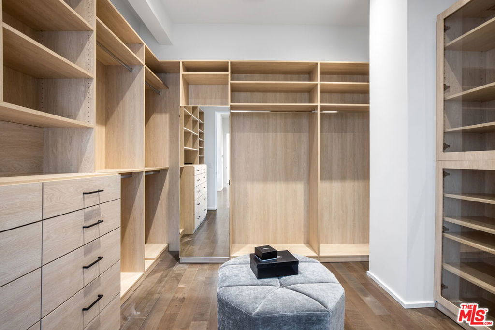
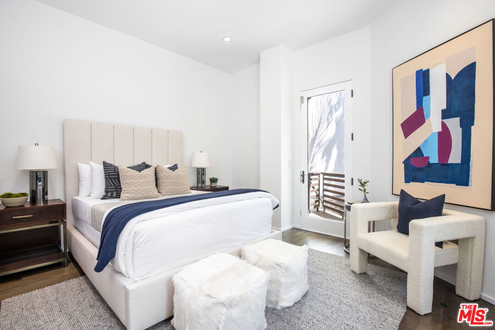
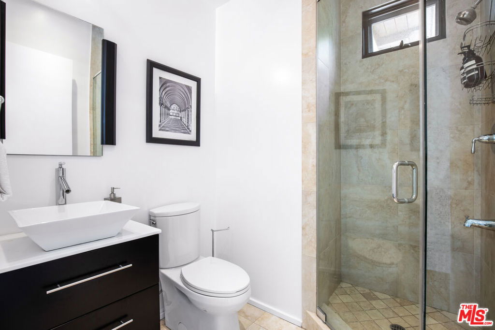
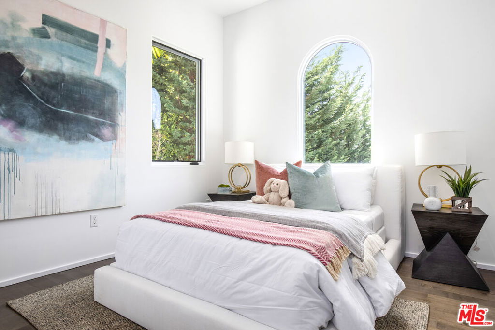
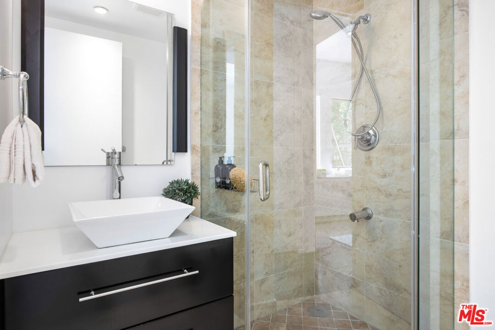
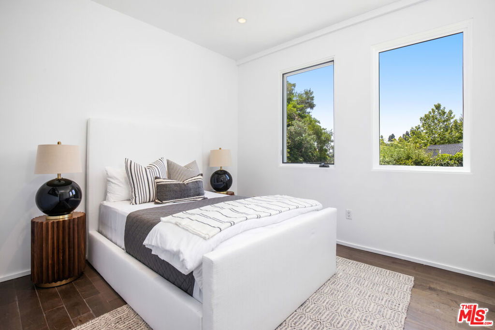
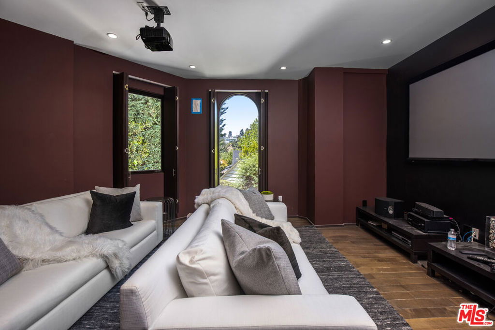
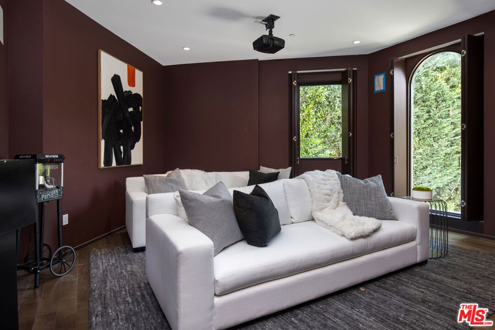
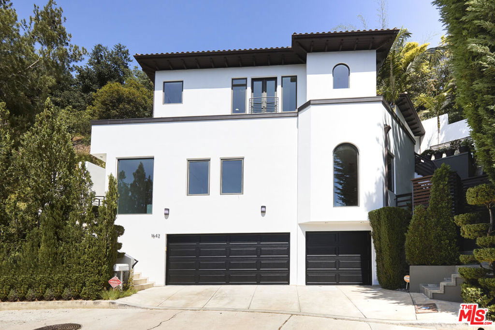
/u.realgeeks.media/themlsteam/Swearingen_Logo.jpg.jpg)