10 White Water Drive, Corona Del Mar, CA 92625
- $3,895,000
- 2
- BD
- 2
- BA
- 1,911
- SqFt
- List Price
- $3,895,000
- Status
- ACTIVE
- MLS#
- OC25207613
- Year Built
- 1976
- Bedrooms
- 2
- Bathrooms
- 2
- Living Sq. Ft
- 1,911
- Lot Size
- 6,837
- Acres
- 0.16
- Lot Location
- 0-1 Unit/Acre, Close to Clubhouse, Cul-De-Sac, Sprinkler System, Street Level
- Days on Market
- 8
- Property Type
- Single Family Residential
- Property Sub Type
- Single Family Residence
- Stories
- One Level
- Neighborhood
- Jasmine Creek (Jasc)
Property Description
Discover refined coastal living in this beautifully customized Contemporary home located in the exclusive, guard-gated community of Jasmine Creek. Encompassing over 1,900 square feet on a single level, this residence offers privacy, resort-style amenities, and a premier Corona del Mar location just moments from the ocean. Designed for seamless indoor-outdoor living, the home features two spacious bedrooms and two luxurious bathrooms, along with a living room, entertainment room, private dining room, and a gourmet kitchen with breakfast nook. Multiple rooms, including the main suite, open directly to the expansive rear yard and patio, creating the perfect flow for entertaining or relaxing. The chef’s kitchen boasts a Forno 6-burner range, high-end appliances, custom cabinetry, and a pantry with pull-out drawers. The main suite offers a generous walk-in closet and spa-inspired bath with double vanities, a walk-in shower, and a freestanding soaking tub. A secondary suite and charming private patio add to the thoughtful design. Custom stone landscaping, a tranquil waterfall, and walk-up deck enhance the outdoor living experience, while newer appliances, air conditioning, and meticulous finishes complete the home. Move-in ready and crafted for comfort and style, this Jasmine Creek gem presents a rare opportunity to enjoy coastal luxury in one of Corona Del Mar’s most coveted communities.
Additional Information
- HOA
- 1260
- Frequency
- Monthly
- Association Amenities
- Clubhouse, Maintenance Grounds, Pool, Security, Tennis Court(s)
- Appliances
- 6 Burner Stove, Built-In Range, Dishwasher, Electric Oven, Electric Range, Gas Cooktop, Gas Range, Gas Water Heater, Microwave, Range Hood, Self Cleaning Oven, Vented Exhaust Fan
- Pool Description
- Association
- Fireplace Description
- Den, Gas, Gas Starter, Living Room
- Heat
- Central
- Cooling
- Yes
- Cooling Description
- Central Air
- View
- Peek-A-Boo
- Garage Spaces Total
- 2
- Sewer
- Sewer Tap Paid
- Water
- Public
- School District
- Newport Mesa Unified
- Interior Features
- Beamed Ceilings, Breakfast Bar, Built-in Features, Breakfast Area, Block Walls, Separate/Formal Dining Room, Granite Counters, High Ceilings, Open Floorplan, Recessed Lighting, All Bedrooms Down, Main Level Primary, Primary Suite
- Attached Structure
- Detached
- Number Of Units Total
- 1
Listing courtesy of Listing Agent: Paul Daftarian (paul@daftariangroup.com) from Listing Office: Luxe Real Estate.
Mortgage Calculator
Based on information from California Regional Multiple Listing Service, Inc. as of . This information is for your personal, non-commercial use and may not be used for any purpose other than to identify prospective properties you may be interested in purchasing. Display of MLS data is usually deemed reliable but is NOT guaranteed accurate by the MLS. Buyers are responsible for verifying the accuracy of all information and should investigate the data themselves or retain appropriate professionals. Information from sources other than the Listing Agent may have been included in the MLS data. Unless otherwise specified in writing, Broker/Agent has not and will not verify any information obtained from other sources. The Broker/Agent providing the information contained herein may or may not have been the Listing and/or Selling Agent.
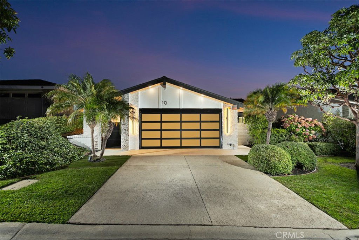
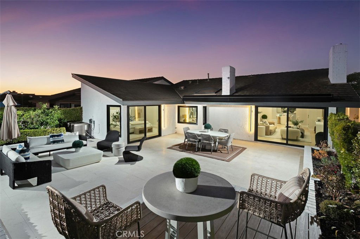
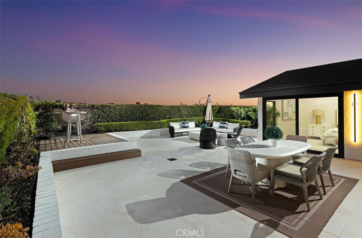
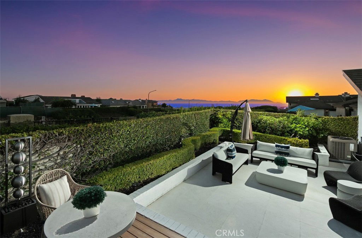
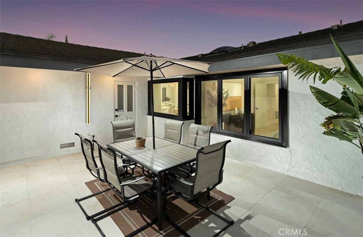
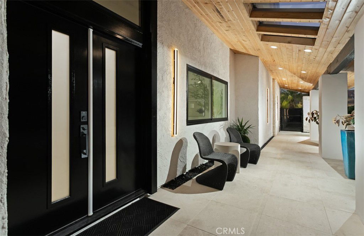
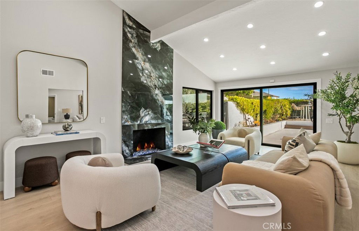
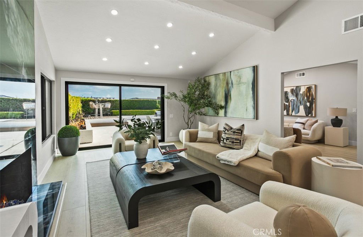
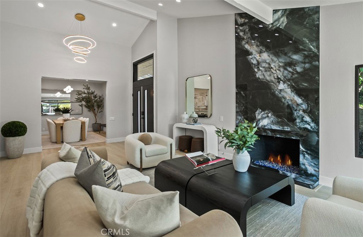
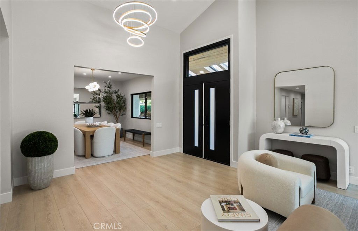
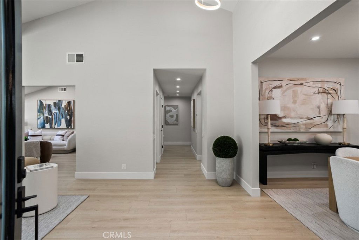
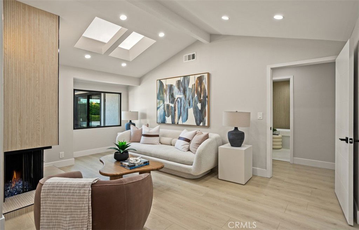
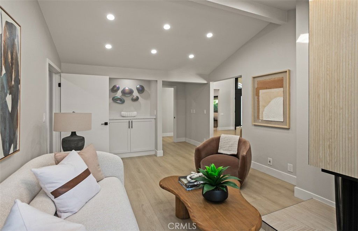
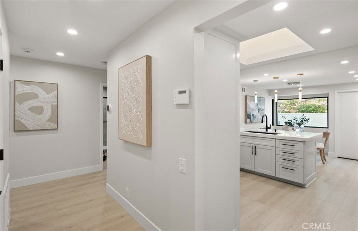
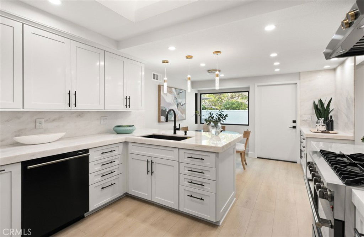
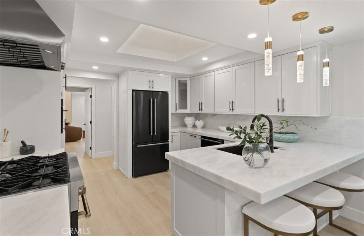
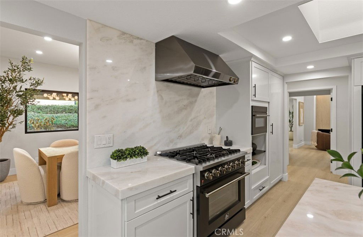
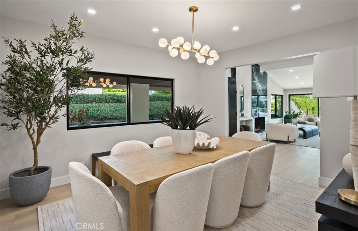
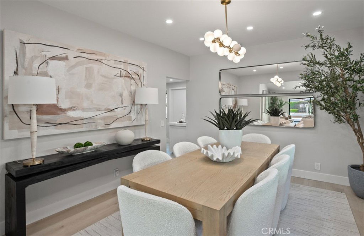
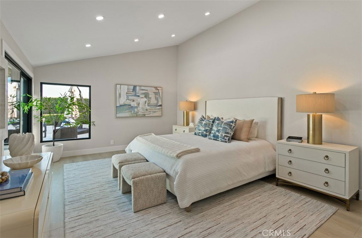
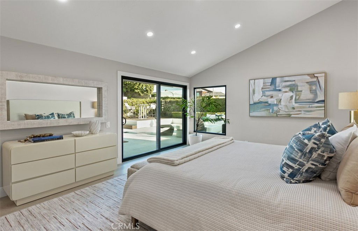
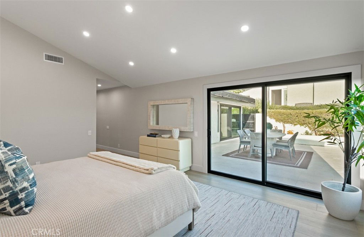
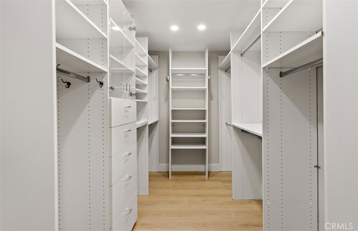
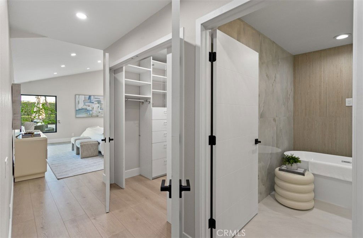
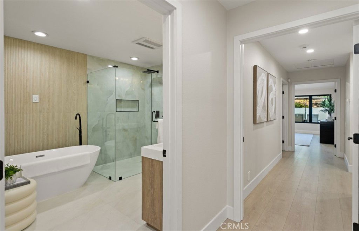
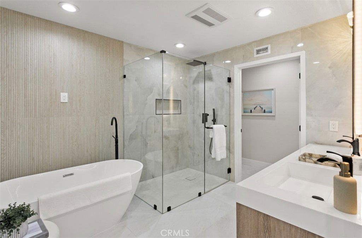
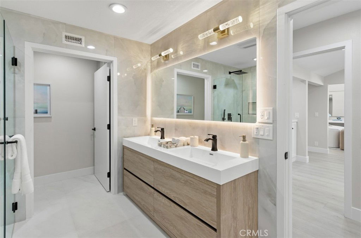
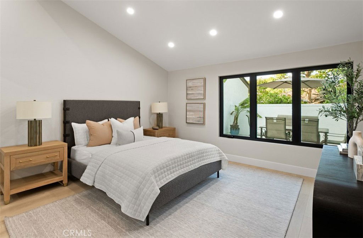
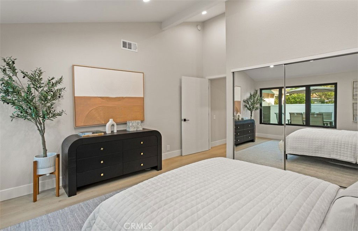
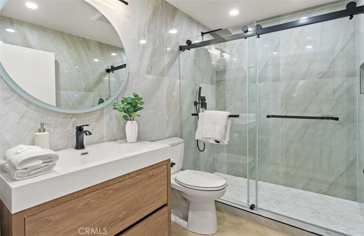
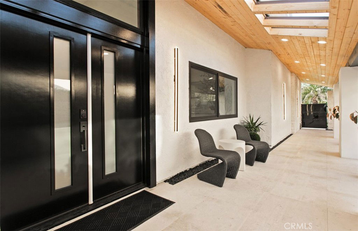
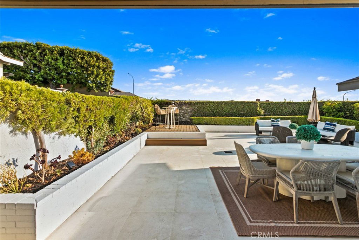
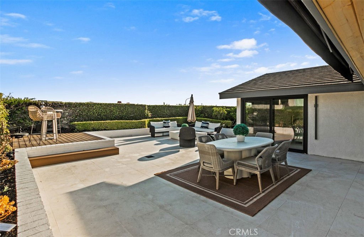
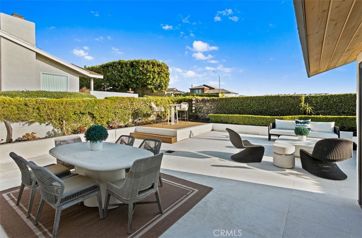
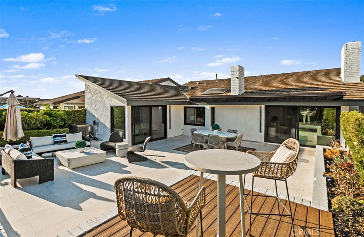
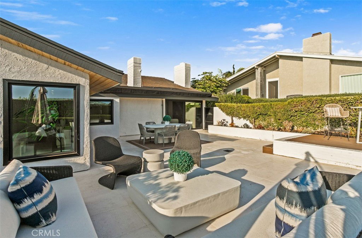
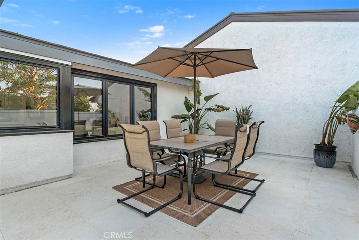
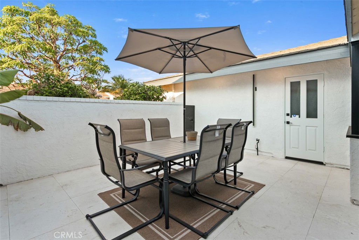
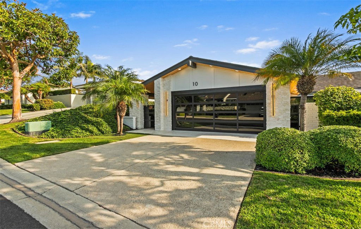
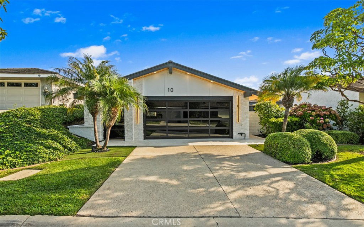
/u.realgeeks.media/themlsteam/Swearingen_Logo.jpg.jpg)