18041 Merlin Road, Silverado, CA 92676
- $3,899,888
- 6
- BD
- 7
- BA
- 5,903
- SqFt
- List Price
- $3,899,888
- Status
- ACTIVE
- MLS#
- OC25160656
- Year Built
- 2004
- Bedrooms
- 6
- Bathrooms
- 7
- Living Sq. Ft
- 5,903
- Lot Size
- 13,680
- Acres
- 0.31
- Lot Location
- Cul-De-Sac, Front Yard, Lawn, Landscaped, Rectangular Lot, Sprinkler System, Yard
- Days on Market
- 61
- Property Type
- Single Family Residential
- Style
- Mediterranean
- Property Sub Type
- Single Family Residence
- Stories
- Two Levels
Property Description
YOU DON'T WANT TO MISS THIS ONE!!! Nestled within the privately gated Falcon View Estates—one of Orange County’s best-kept secrets—this stunning 5,903 sqft. custom estate sits a top a 13,680 sqft. cul-de-sac lot, offering unparalleled privacy, luxury, and breathtaking mountain views. As one of only six custom-built homes in this secluded 42-acre enclave, this residence exudes exclusivity and sophistication. Designed for both grand entertaining and everyday elegance, this six-bedroom, seven-bathroom estate showcases meticulously curated upgrades. The expansive chef’s kitchen seamlessly opens into a high-ceilinged family and dining room, where panoramic views of the pool and rolling hills create an idyllic backdrop. The gorgeous downstairs primary suite serves as a private retreat, featuring a mahogany fireplace, direct backyard and pool access, two spacious closets, and a spa-like master bath. Upstairs, an expansive media room is designed for ultimate entertainment, complete with a custom cherry and quartz bar, a kitchenette, and French doors leading to a covered balcony with stunning hillside vistas. This home is equipped with an array of impressive upgrades, including a four-car attached garage (882 sq. ft.) with sectional steel doors and a durable epoxy-finished floor. Recent enhancements include a fully paid solar system, fresh interior and exterior paint, new pebble-tech pool resurfacing with a high-efficiency heater, custom wood shutters throughout, updated bathrooms with new quartz counters and toilets, and brand-new hardwood flooring spanning both levels. Beyond its luxurious interior, the home offers direct access to Whiting Ranch Regional Park and Cleveland National Forest, providing endless opportunities for hiking, mountain biking, and equestrian adventures. Situated in a rare, low-density development, this estate ensures lasting exclusivity while maintaining convenient access to State Route 241, just eight minutes away, allowing for seamless connectivity to central and south Orange County. This is a rare opportunity to own a meticulously upgraded estate in one of the region’s most serene and sought-after communities. A true must-see for those seeking the perfect blend of luxury, privacy, and nature.
Additional Information
- HOA
- 450
- Frequency
- Monthly
- Association Amenities
- Controlled Access, Maintenance Grounds
- Appliances
- Convection Oven, Double Oven, Dishwasher, Electric Cooktop, Electric Oven, Electric Water Heater, Microwave, Refrigerator, Range Hood
- Pool
- Yes
- Pool Description
- Gunite, Gas Heat, Pebble, Permits, Private
- Fireplace Description
- Dining Room, Family Room, Primary Bedroom, Wood Burning
- Heat
- Central
- Cooling
- Yes
- Cooling Description
- Central Air
- View
- City Lights, Canyon, Hills, Trees/Woods
- Exterior Construction
- Stucco
- Patio
- Concrete, Covered, Open, Patio
- Roof
- Spanish Tile
- Garage Spaces Total
- 4
- Sewer
- Public Sewer
- Water
- Public
- School District
- Saddleback Valley Unified
- Elementary School
- Portola Hills
- Middle School
- Serrano
- High School
- El Toro
- Interior Features
- Balcony, Ceiling Fan(s), Crown Molding, Central Vacuum, Separate/Formal Dining Room, Granite Counters, High Ceilings, In-Law Floorplan, Multiple Staircases, Open Floorplan, Pantry, Two Story Ceilings, Bar, Bedroom on Main Level, Main Level Primary, Primary Suite, Walk-In Pantry, Walk-In Closet(s)
- Attached Structure
- Detached
- Number Of Units Total
- 1
Listing courtesy of Listing Agent: Bryan Feltman (bryan@bryanfeltman.com) from Listing Office: CENTURY 21 Affiliated.
Mortgage Calculator
Based on information from California Regional Multiple Listing Service, Inc. as of . This information is for your personal, non-commercial use and may not be used for any purpose other than to identify prospective properties you may be interested in purchasing. Display of MLS data is usually deemed reliable but is NOT guaranteed accurate by the MLS. Buyers are responsible for verifying the accuracy of all information and should investigate the data themselves or retain appropriate professionals. Information from sources other than the Listing Agent may have been included in the MLS data. Unless otherwise specified in writing, Broker/Agent has not and will not verify any information obtained from other sources. The Broker/Agent providing the information contained herein may or may not have been the Listing and/or Selling Agent.
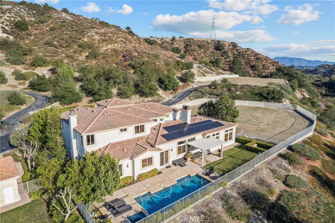
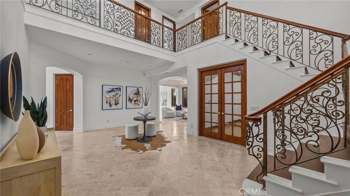
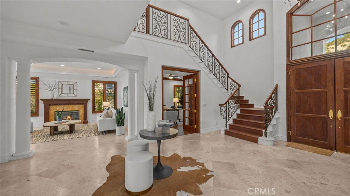
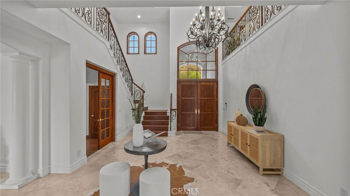
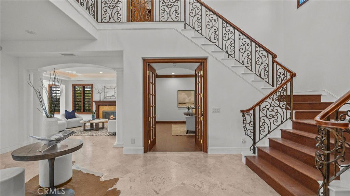
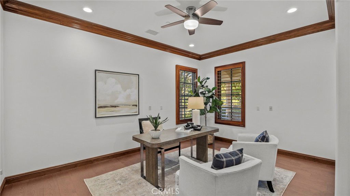
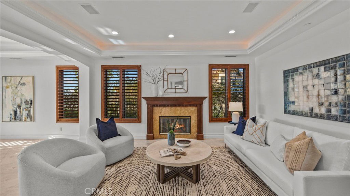
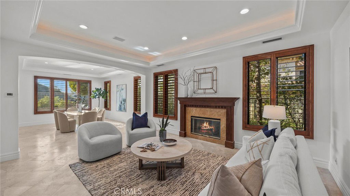
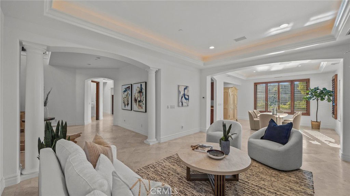
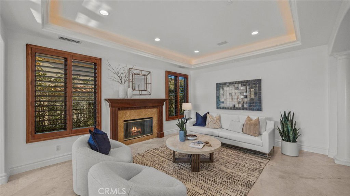
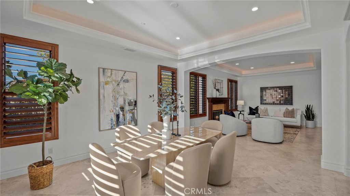
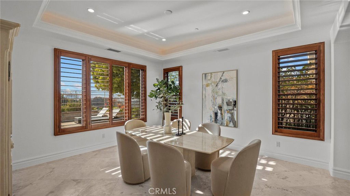
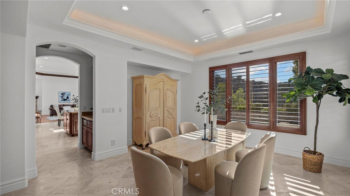
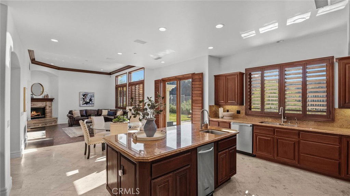
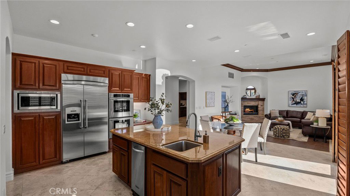
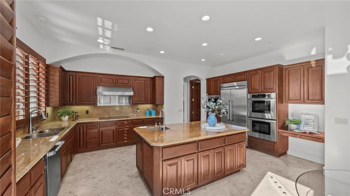
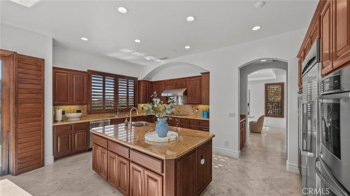
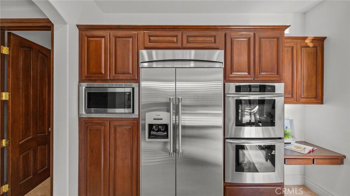
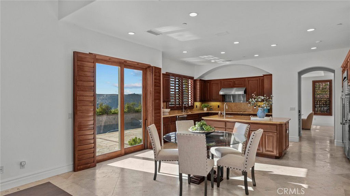
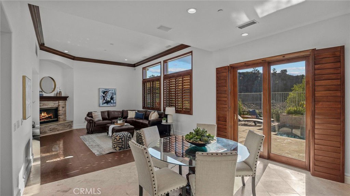
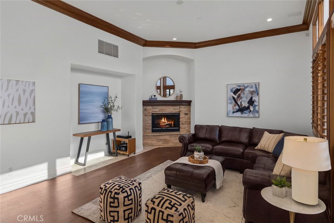
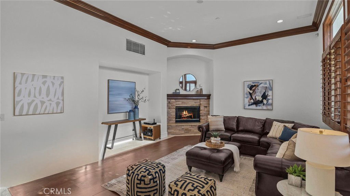
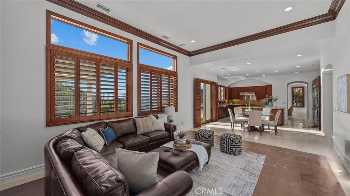
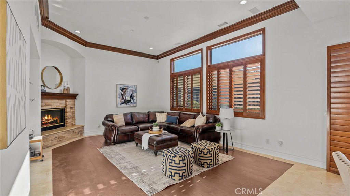
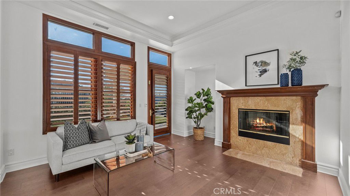
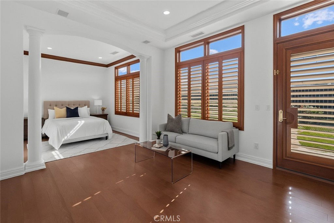
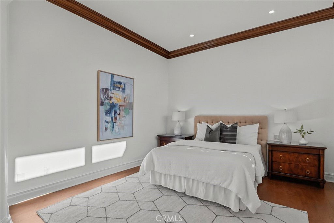
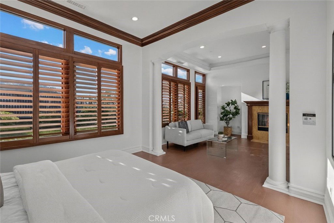
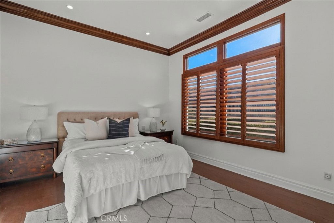
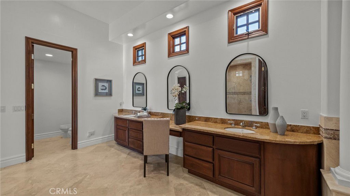
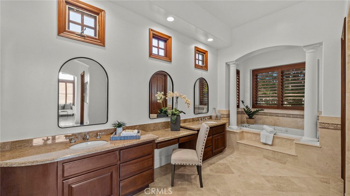

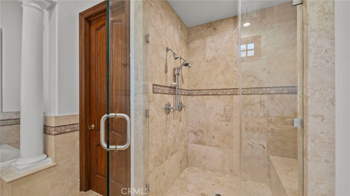
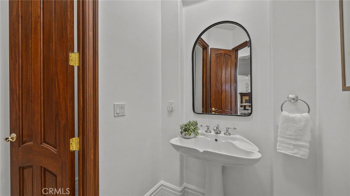
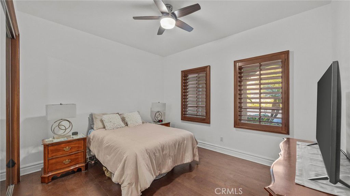
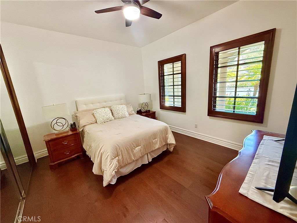
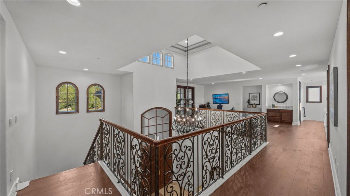
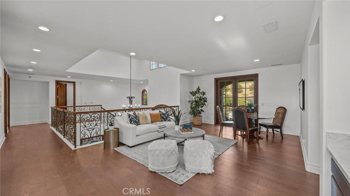
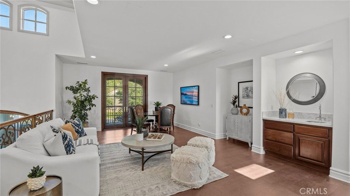
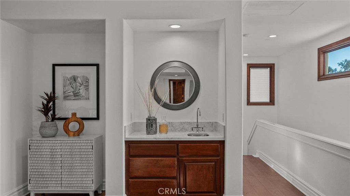
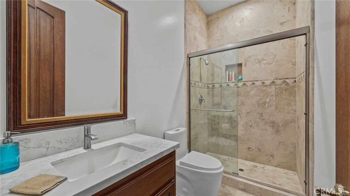
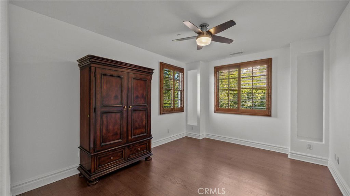
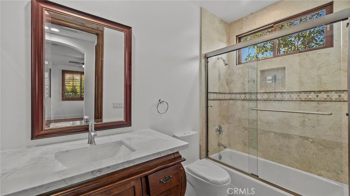
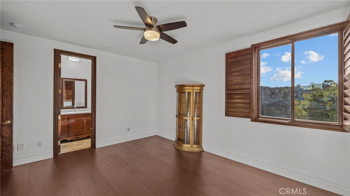
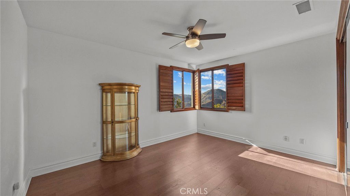
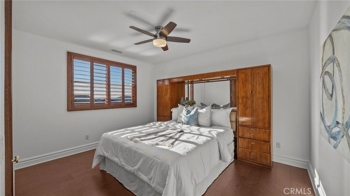
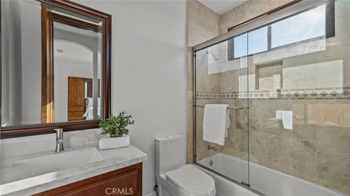
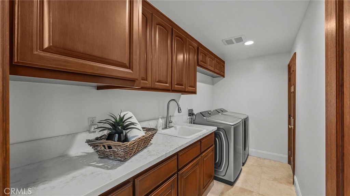
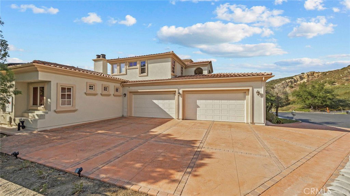
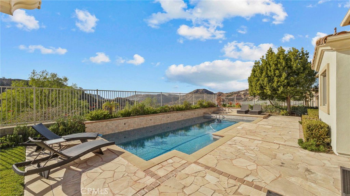
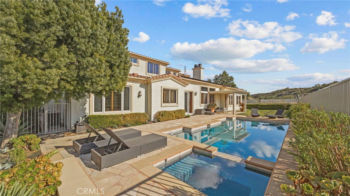
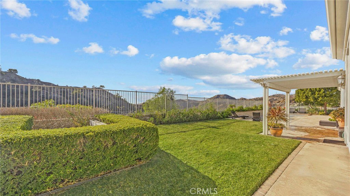
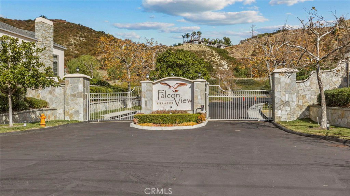
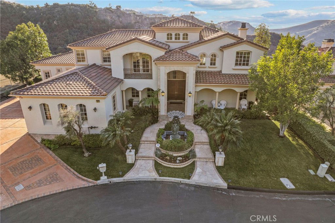
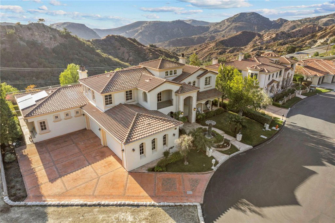
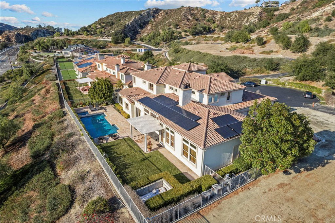
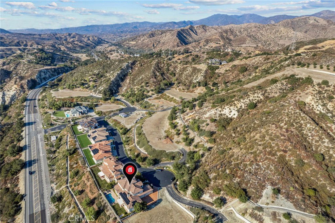
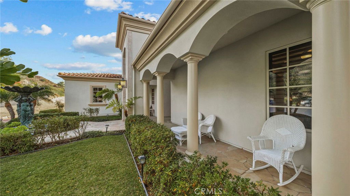
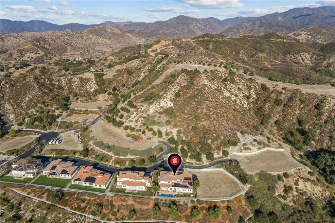
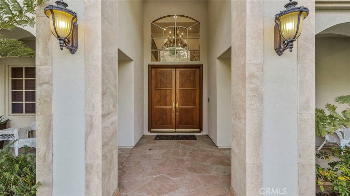
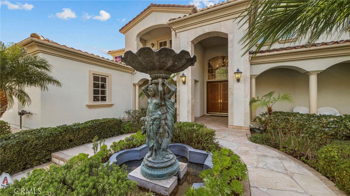
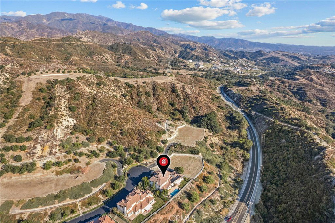
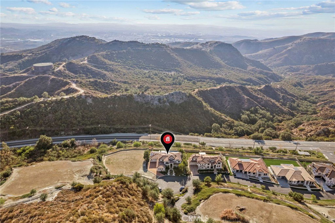
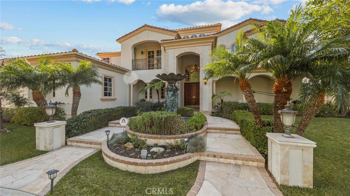
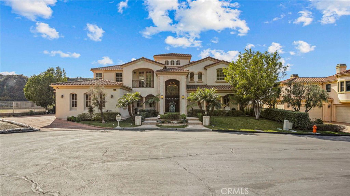
/u.realgeeks.media/themlsteam/Swearingen_Logo.jpg.jpg)