521 Latigo Row, Encinitas, CA 92024
- $3,945,000
- 5
- BD
- 5
- BA
- 5,513
- SqFt
- List Price
- $3,945,000
- Price Change
- ▼ $50,000 1755717685
- Status
- ACTIVE
- MLS#
- 250029259SD
- Year Built
- 2000
- Bedrooms
- 5
- Bathrooms
- 5
- Living Sq. Ft
- 5,513
- Lot Size
- 87,120
- Acres
- 2
- Lot Location
- Sprinkler System
- Days on Market
- 107
- Property Type
- Single Family Residential
- Property Sub Type
- Single Family Residence
- Stories
- Two Levels
- Neighborhood
- Olivenhain
Property Description
Stunning and serene, this lush two-acre estate is nestled at the end of a private cul-de-sac in Knightsbridge Country Estates, one of Olivenhain’s most prestigious gated communities. With sweeping southwest views, this 5,500 sq ft sanctuary blends classic architecture, luxury finishes, and flexible living areas designed for both entertaining and everyday comfort. This home embodies quiet luxury with timeless materials, refined design, and purposeful spaces that balance elegance with comfort, creating a tranquil retreat rooted in authenticity. (see supp) A dramatic dual staircase entry sets the tone for the interiors, opening into a soaring, light-filled living room framed by expansive windows that highlight the home’s southern exposure and unobstructed views. The main level includes a guest bedroom with private entrance and full bath, ideal for multigenerational living or a home office, along with formal living and dining areas, a family room, and a custom wine room. The gourmet kitchen features stainless steel appliances, a large center island, and a butler’s pantry, flowing seamlessly into the family room and outdoor BBQ area. Upstairs, the primary suite boasts a private balcony, walk-in closet, and a luxurious dual-sided bath. Three additional bedrooms and a flexible bonus room complete the upper level. Resort-style amenities include a sparkling pool, two detached studio/gym structures, an oversized four-car garage, owned solar, and full city services (sewer, water, streets)
Additional Information
- HOA
- 188
- Frequency
- Monthly
- Appliances
- Dishwasher, Gas Cooking, Disposal, Gas Water Heater, Refrigerator
- Pool Description
- In Ground
- Fireplace Description
- Dining Room, Family Room, Living Room, Primary Bedroom
- Heat
- Forced Air, Natural Gas, Zoned
- Cooling
- Yes
- Cooling Description
- Central Air, Zoned
- Exterior Construction
- Stucco
- Patio
- Patio
- Roof
- Composition
- Garage Spaces Total
- 4
- Interior Features
- Bedroom on Main Level
- Attached Structure
- Detached
Listing courtesy of Listing Agent: Maria Tomcek Ginsburg (mytomcek@gmail.com) from Listing Office: Berkshire Hathaway HomeServices California Properties.
Mortgage Calculator
Based on information from California Regional Multiple Listing Service, Inc. as of . This information is for your personal, non-commercial use and may not be used for any purpose other than to identify prospective properties you may be interested in purchasing. Display of MLS data is usually deemed reliable but is NOT guaranteed accurate by the MLS. Buyers are responsible for verifying the accuracy of all information and should investigate the data themselves or retain appropriate professionals. Information from sources other than the Listing Agent may have been included in the MLS data. Unless otherwise specified in writing, Broker/Agent has not and will not verify any information obtained from other sources. The Broker/Agent providing the information contained herein may or may not have been the Listing and/or Selling Agent.
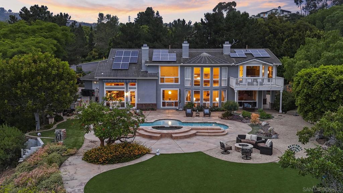
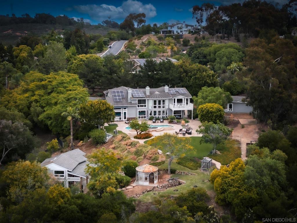
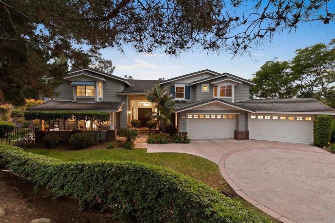
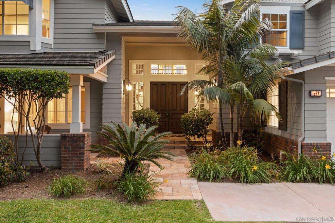
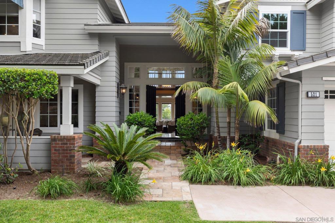
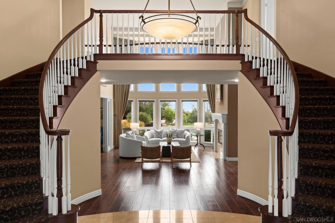
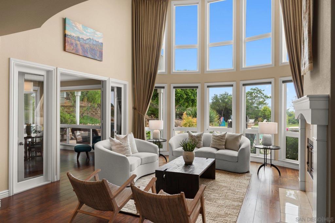
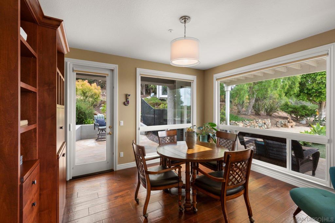
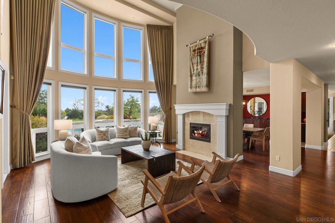
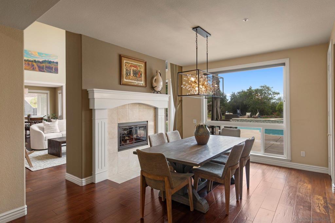
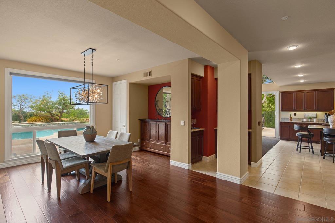
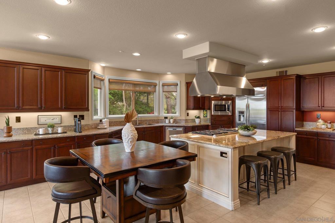
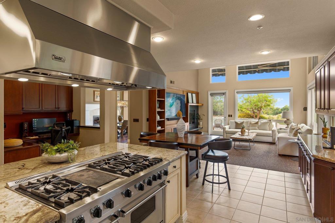
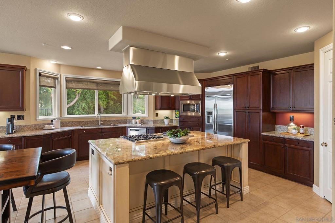
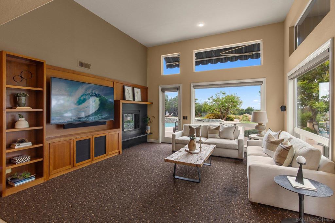
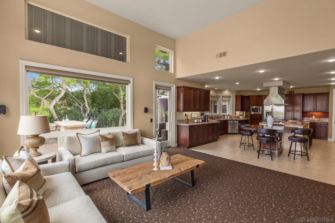
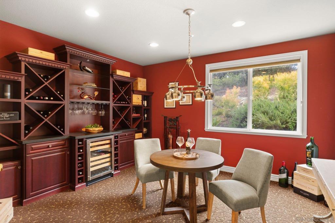
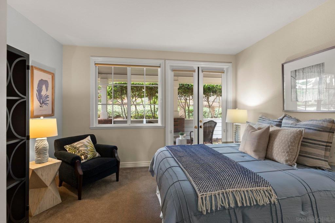
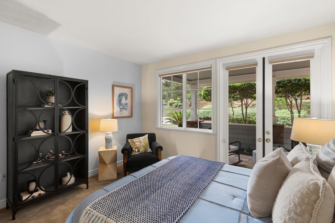
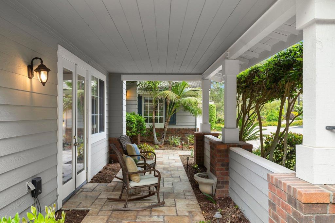
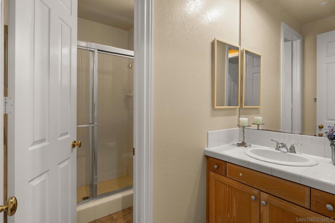
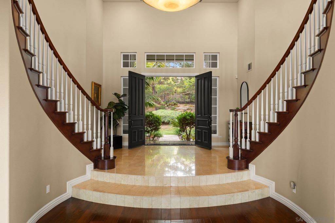
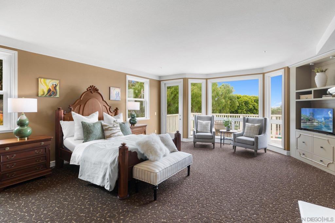
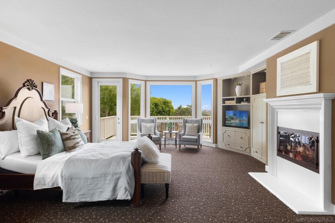
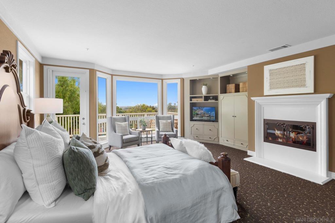
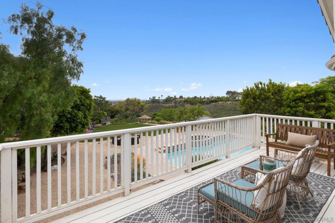
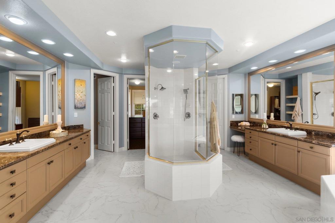
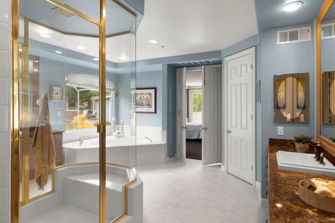
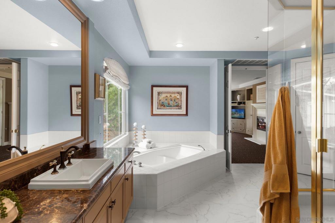
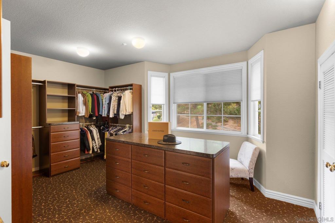
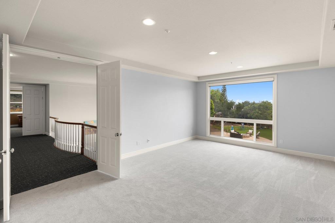
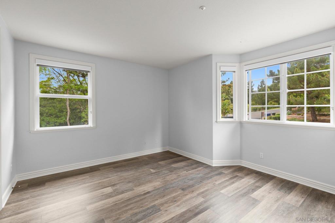
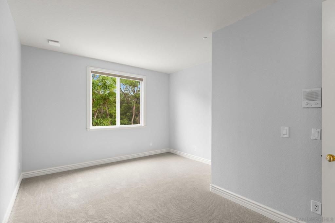
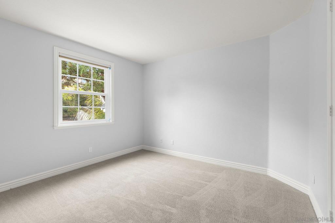
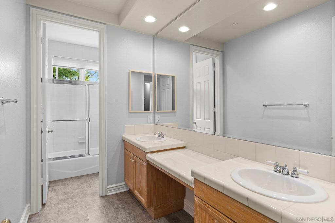
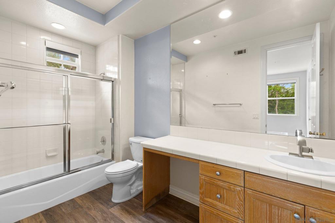
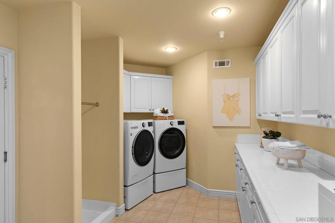
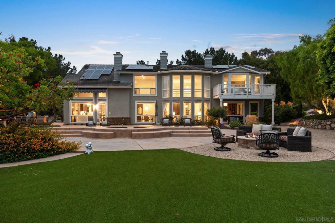
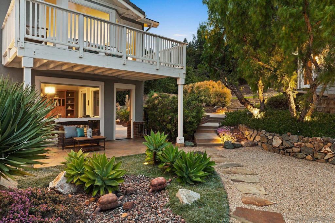
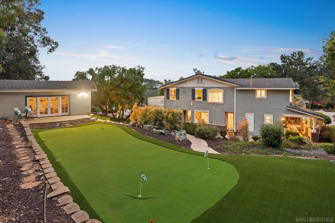
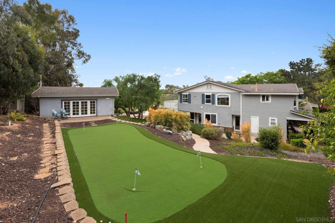
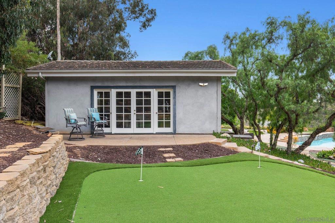
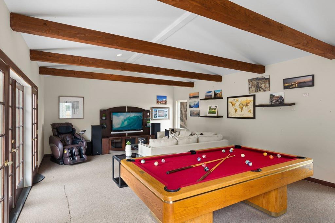
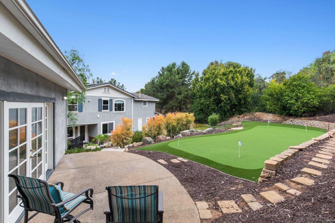
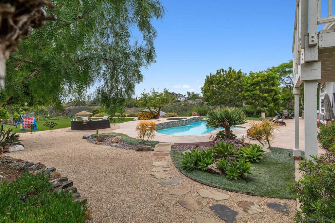
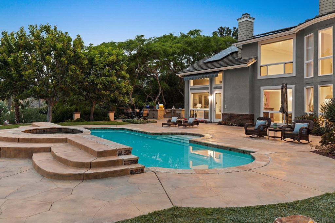
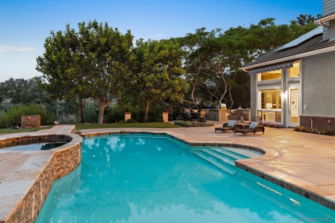
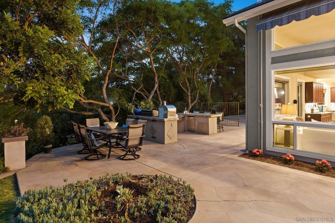
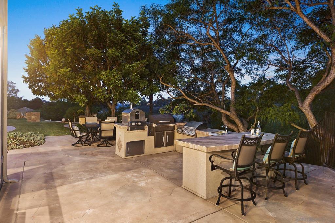
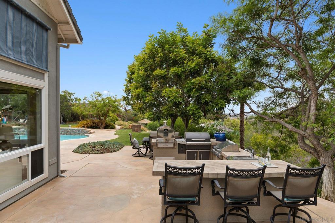
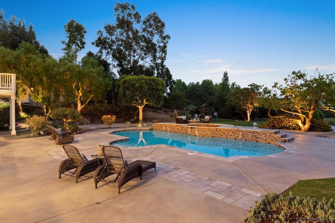
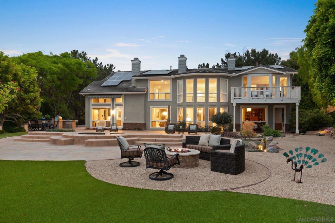
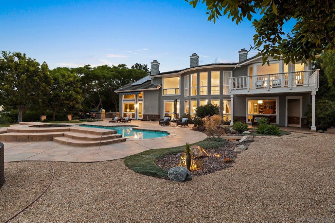
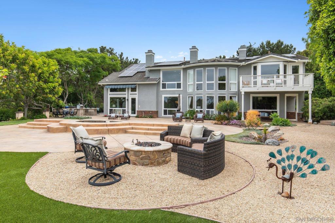
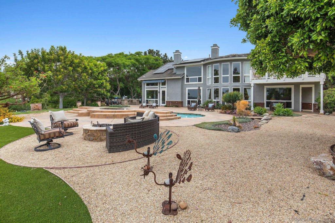
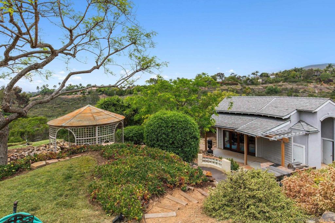
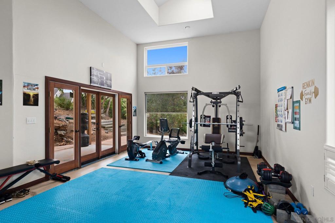
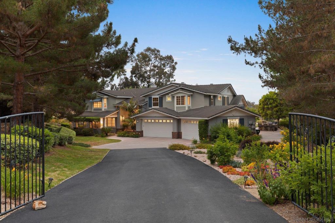
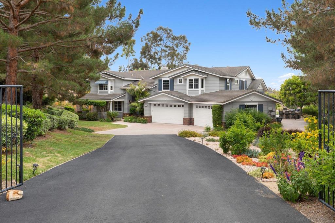
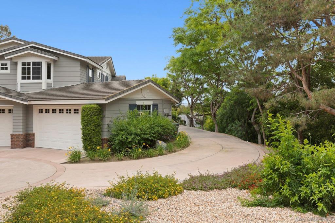
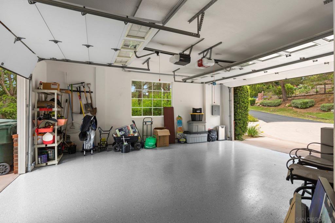
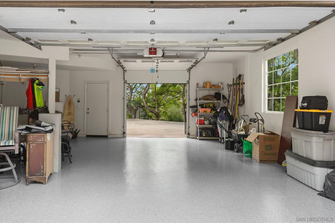
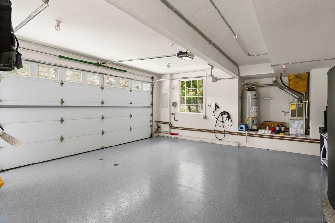
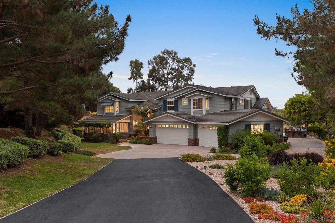
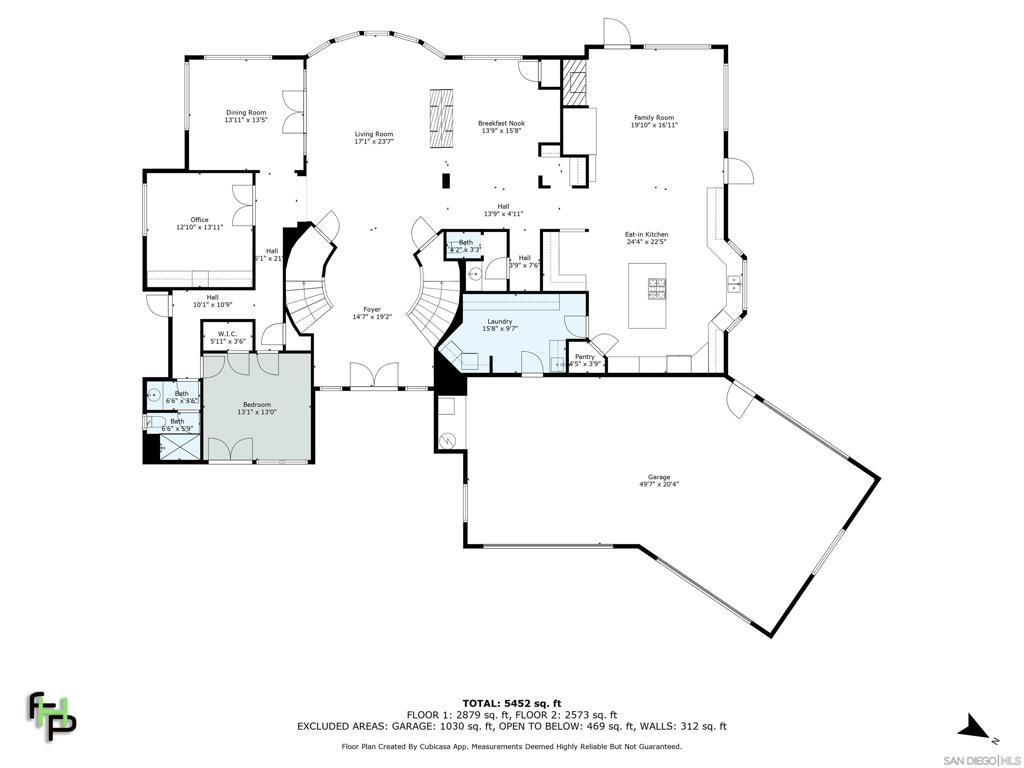
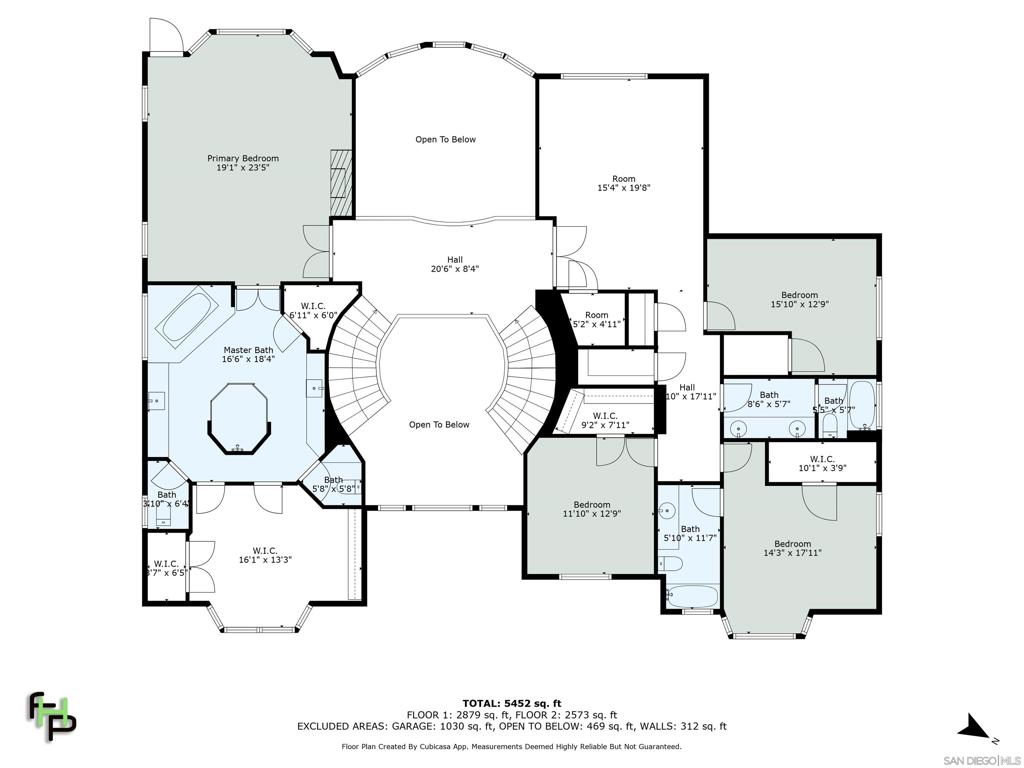
/u.realgeeks.media/themlsteam/Swearingen_Logo.jpg.jpg)