59310 Almeria, La Quinta, CA 92253
- $3,975,000
- 4
- BD
- 5
- BA
- 4,184
- SqFt
- List Price
- $3,975,000
- Status
- ACTIVE
- MLS#
- 219134473DA
- Year Built
- 2024
- Bedrooms
- 4
- Bathrooms
- 5
- Living Sq. Ft
- 4,184
- Lot Size
- 12,632
- Acres
- 0.29
- Lot Location
- Corner Lot, Cul-De-Sac, Landscaped, On Golf Course, Planned Unit Development, Sprinklers Timer, Sprinkler System
- Days on Market
- 22
- Property Type
- Single Family Residential
- Style
- Mediterranean
- Property Sub Type
- Single Family Residence
- Stories
- One Level
- Neighborhood
- Andalusia At Cm
Property Description
Elevated above the 14th green at Andalusia Country Club, this exceptional residence captures dramatic views of the shimmering lake and majestic mountain range - all with no neighbor to the left, creating rare openness and privacy. A charming courtyard with a stone water feature and arched brick entry sets the stage for the home's sophisticated elegance. Inside, the expansive great room is anchored by a striking linear fireplace with a floor-to-ceiling marble surround, soaring ceilings, and disappearing glass walls that frame the views and invite seamless indoor/outdoor living. Designer lighting, automated shades, and oversized porcelain tile floors enhance the refined yet comfortable ambiance. The gourmet kitchen is a masterpiece of style and function, with custom cabinetry, dramatic quartz countertops with a waterfall-edge island, and professional-grade Sub Zero and Wolf appliances, including a 48'' range, dual-zone wine refrigerator, built-in coffee system, and warming drawer. A custom-tiled bar with quartz surfaces adds a chic touch for entertaining. The luxurious primary suite is a serene retreat with a spa-inspired bath wrapped in quartz. Guest rooms are equally inviting with designer details, while the powder room is a true showpiece with a floating quartz vanity, petrified wood vessel sink, and Italian marble accents. Outdoors, a spectacular negative-edge spa, EVO cooking center, integrated patio heaters, solar shades, and outdoor-rated TV create the ultimate year-round living environment. Additional highlights include a Control4 smart home and theater system, owned solar with battery backup, and a fully finished three-car garage with epoxy flooring. A residence of remarkable beauty, thoughtful upgrades, and panoramic views. Come live the life you've always imagined!
Additional Information
- HOA
- 1222
- Frequency
- Monthly
- Association Amenities
- Bocce Court, Clubhouse, Sport Court, Fitness Center, Fire Pit, Maintenance Grounds, Management, Racquetball, Security, Tennis Court(s), Trail(s)
- Other Buildings
- Guest House
- Appliances
- Dishwasher, Disposal, Gas Range, Microwave, Refrigerator, Range Hood, Tankless Water Heater, Vented Exhaust Fan
- Pool
- Yes
- Pool Description
- Electric Heat, In Ground, Private
- Fireplace Description
- Decorative, Gas, Great Room
- Heat
- Central, Forced Air, Fireplace(s), Natural Gas, Zoned
- Cooling
- Yes
- Cooling Description
- Central Air, Zoned
- View
- Golf Course, Lake, Mountain(s), Panoramic, Pool, Water
- Exterior Construction
- Stucco
- Patio
- Covered, Screened
- Roof
- Concrete, Tile
- Garage Spaces Total
- 3
- Interior Features
- Breakfast Bar, Separate/Formal Dining Room, High Ceilings, Open Floorplan, Recessed Lighting, Smart Home, Bar, Primary Suite, Walk-In Pantry, Walk-In Closet(s)
- Attached Structure
- Detached
Listing courtesy of Listing Agent: Carla Lehman (carla@carlalehman.com) from Listing Office: Premier Properties.
Mortgage Calculator
Based on information from California Regional Multiple Listing Service, Inc. as of . This information is for your personal, non-commercial use and may not be used for any purpose other than to identify prospective properties you may be interested in purchasing. Display of MLS data is usually deemed reliable but is NOT guaranteed accurate by the MLS. Buyers are responsible for verifying the accuracy of all information and should investigate the data themselves or retain appropriate professionals. Information from sources other than the Listing Agent may have been included in the MLS data. Unless otherwise specified in writing, Broker/Agent has not and will not verify any information obtained from other sources. The Broker/Agent providing the information contained herein may or may not have been the Listing and/or Selling Agent.
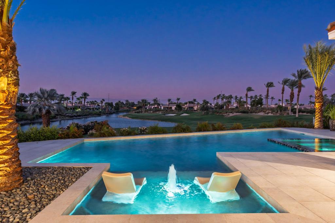
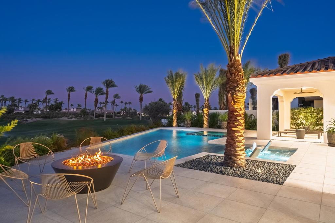
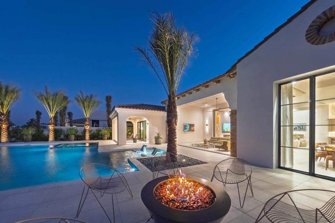
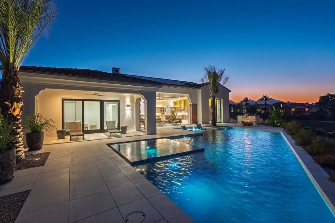
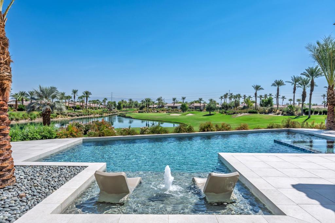
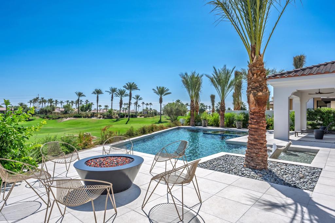
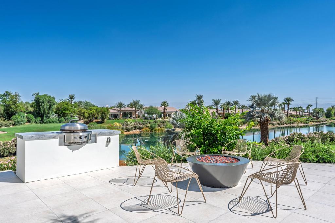
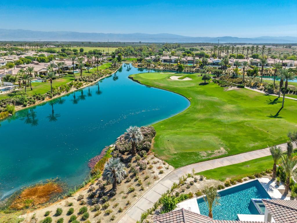
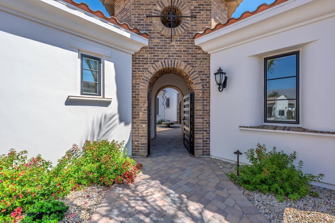
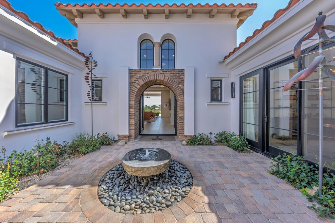
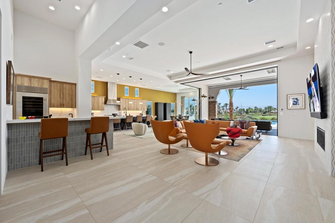
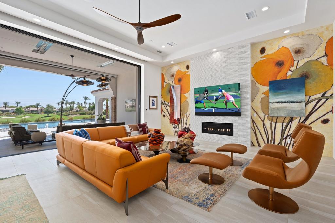
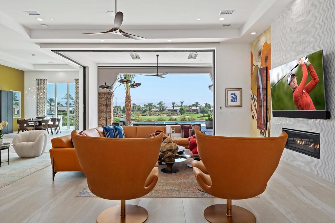
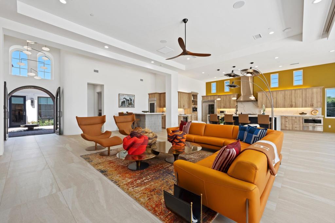
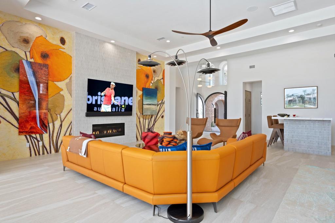
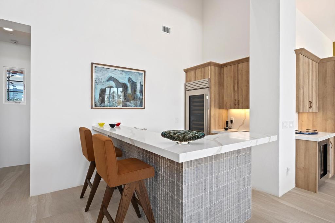
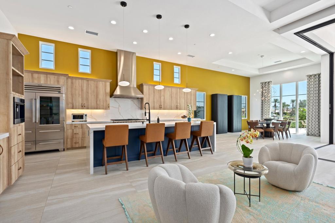
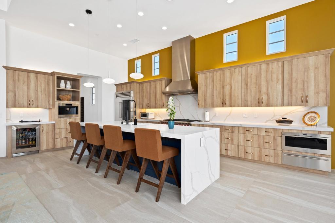
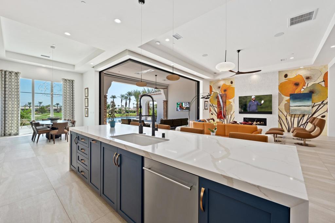
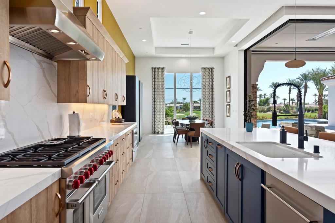
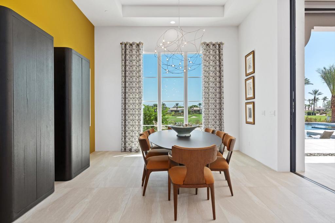
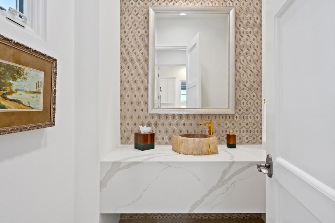
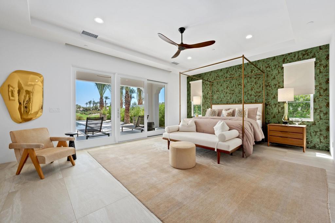
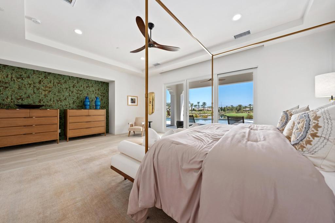
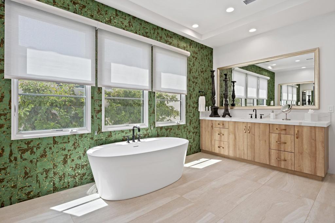
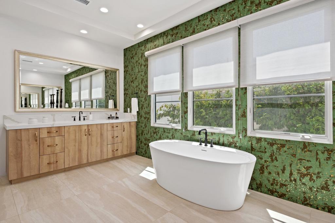
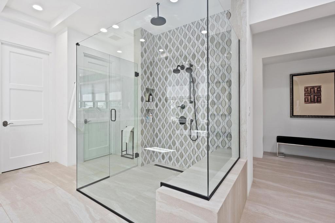
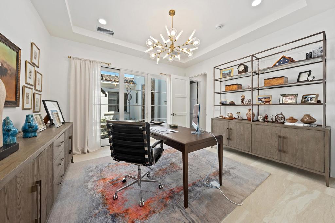
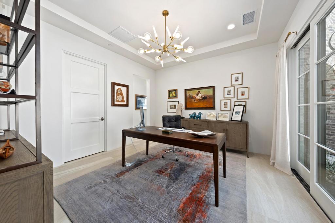
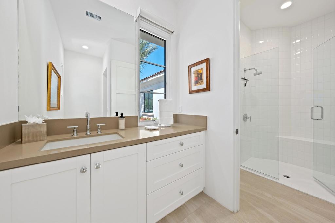
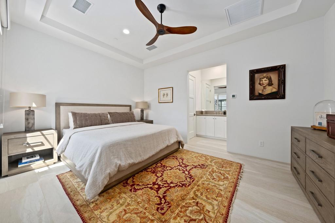
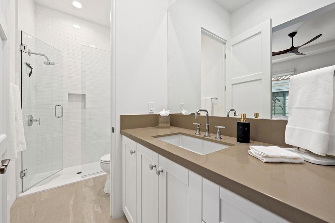
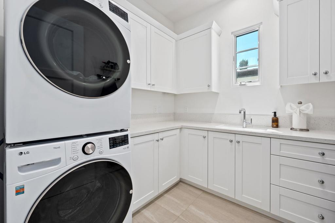
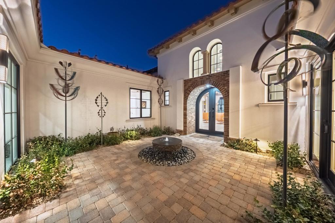
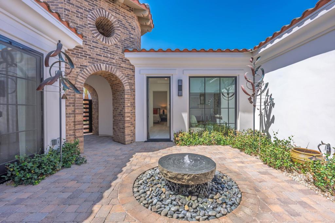
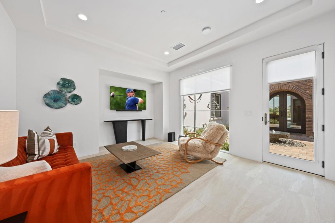
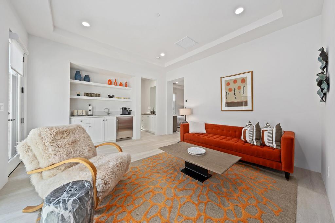
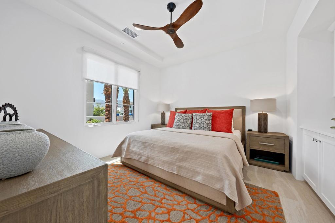
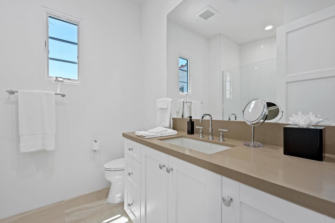
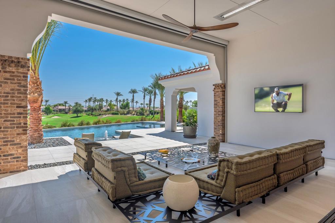
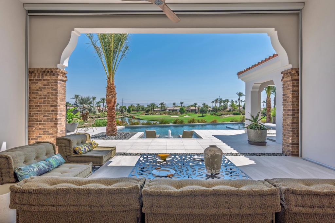
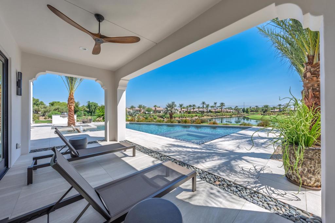
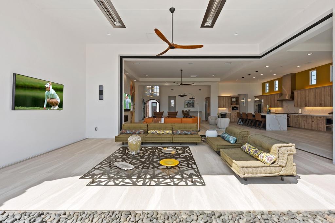
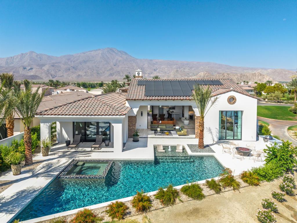
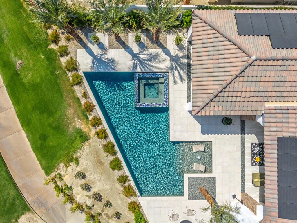
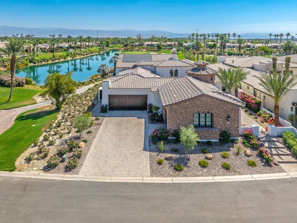
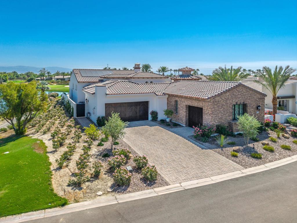
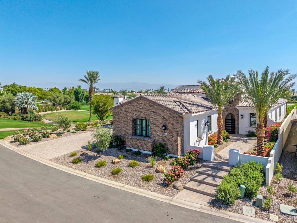
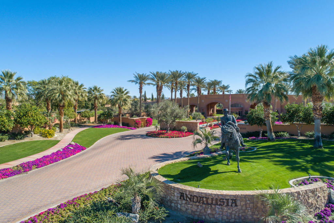
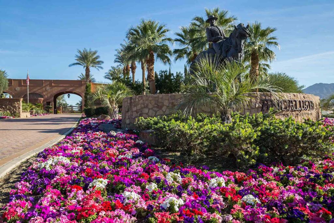
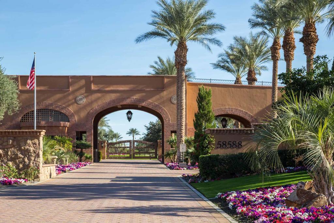
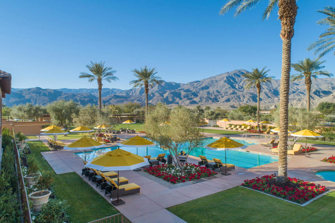
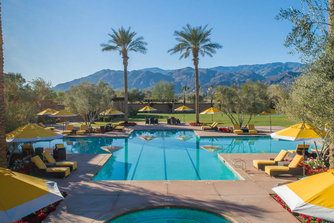
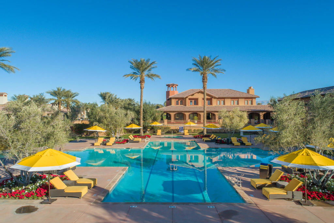
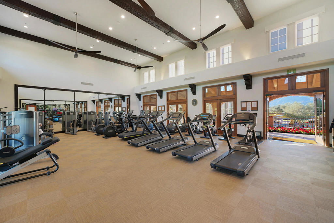
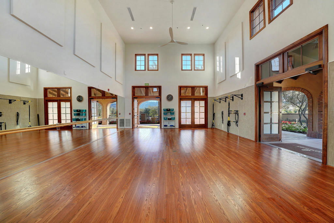
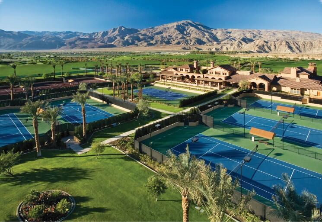
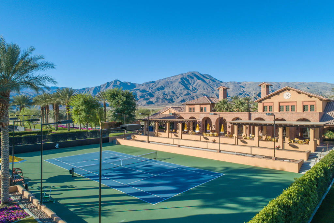
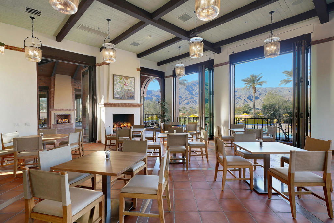
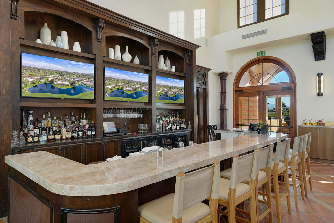
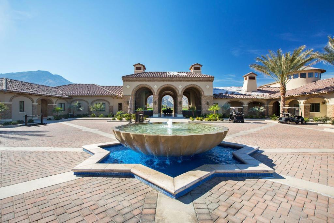
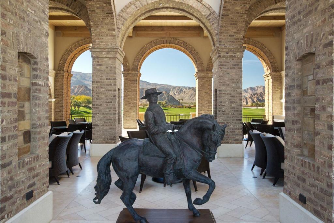
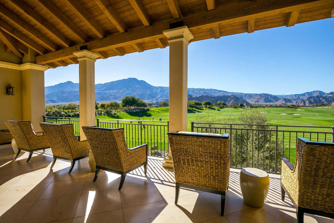


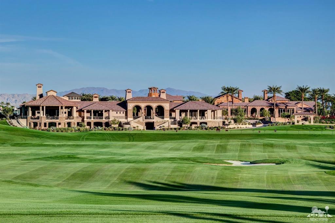
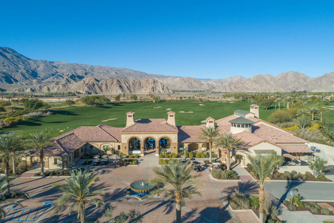
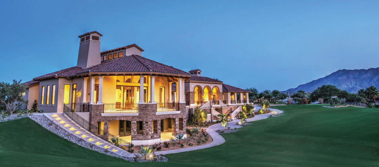
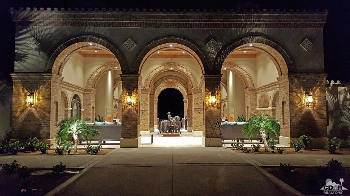
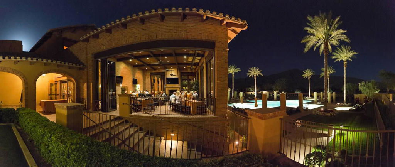
/u.realgeeks.media/themlsteam/Swearingen_Logo.jpg.jpg)