3516 Malibu Country Drive, Malibu, CA 90265
- $3,979,000
- 4
- BD
- 4
- BA
- 2,895
- SqFt
- List Price
- $3,979,000
- Price Change
- ▼ $16,000 1757995268
- Status
- ACTIVE
- MLS#
- 25559517
- Year Built
- 1985
- Bedrooms
- 4
- Bathrooms
- 4
- Living Sq. Ft
- 2,895
- Lot Size
- 11,137
- Acres
- 0.26
- Lot Location
- Back Yard, Front Yard, Lawn, Landscaped, Rectangular Lot, Yard
- Days on Market
- 78
- Property Type
- Single Family Residential
- Property Sub Type
- Single Family Residence
- Stories
- One Level
Property Description
"Malibu Country Estates" An approx. 3,000 sq ft custom built four bedroom single story home adjacent to Pepperdine University with sewer, sidewalks, streetlights and underground utilities. Custom home built with private pool/spa and an oversized (approx. 700 sq ft) three car garage. Light, bright and airy with a great open floor plan. High vaulted ceilings thru-out, LED recessed lighting, built-in cabinetry and wet bar. Living room with FP, separate family room, a dining room and separate maids quarters. Large Primary Suite with FP and custom built walk-in closet. Extremely private back yard with its own pool/spa w/remote. Pepperdine University amenities available (Olympic size swimming pool, six tennis courts, gym, track and more. Also available for lease at $15,000 month.
Additional Information
- HOA
- 250
- Frequency
- Annually
- Appliances
- Built-In, Convection Oven, Double Oven, Dishwasher, Gas Cooktop, Disposal, Gas Range, Oven, Refrigerator, Dryer, Washer
- Pool
- Yes
- Pool Description
- Fenced, Filtered, Gunite, Heated, In Ground, Private
- Fireplace Description
- Gas, Gas Starter, Living Room
- Heat
- Central, Forced Air, Fireplace(s), Natural Gas
- Cooling
- Yes
- Cooling Description
- Central Air, Dual, Gas
- View
- Mountain(s)
- Exterior Construction
- Stucco
- Patio
- Rear Porch, Front Porch, Open, Patio, Porch
- Garage Spaces Total
- 3
- Sewer
- Other, Sewer Tap Paid
- Water
- Public
- School District
- Santa Monica-Malibu Unified
- Interior Features
- Beamed Ceilings, Wet Bar, Breakfast Bar, Cathedral Ceiling(s), Separate/Formal Dining Room, Eat-in Kitchen, High Ceilings, Country Kitchen, Living Room Deck Attached, Open Floorplan, Recessed Lighting, Storage, Bar, Jack and Jill Bath, Walk-In Closet(s)
- Attached Structure
- Detached
Listing courtesy of Listing Agent: Hassen Masri (maliburealtor@realtor.com) from Listing Office: Pinnacle Estate Properties.
Mortgage Calculator
Based on information from California Regional Multiple Listing Service, Inc. as of . This information is for your personal, non-commercial use and may not be used for any purpose other than to identify prospective properties you may be interested in purchasing. Display of MLS data is usually deemed reliable but is NOT guaranteed accurate by the MLS. Buyers are responsible for verifying the accuracy of all information and should investigate the data themselves or retain appropriate professionals. Information from sources other than the Listing Agent may have been included in the MLS data. Unless otherwise specified in writing, Broker/Agent has not and will not verify any information obtained from other sources. The Broker/Agent providing the information contained herein may or may not have been the Listing and/or Selling Agent.
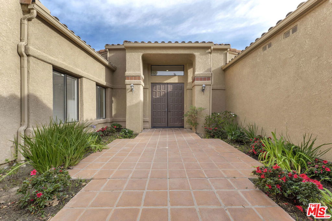
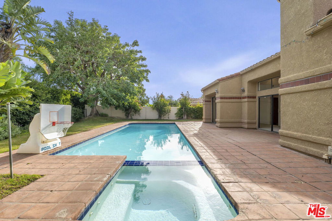
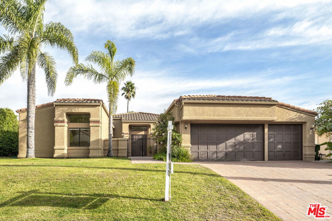
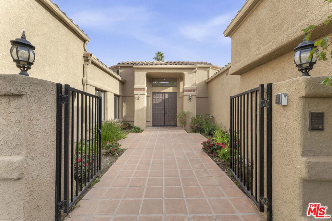
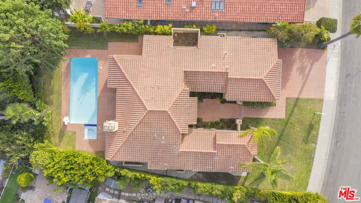
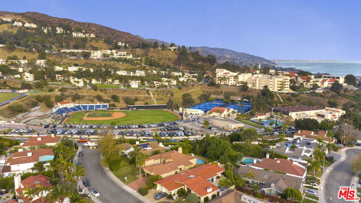
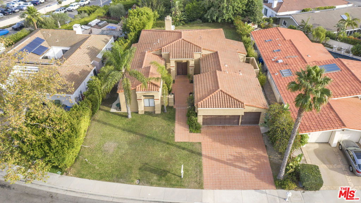
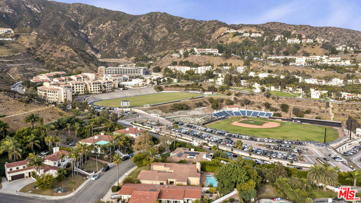
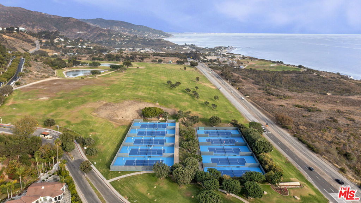
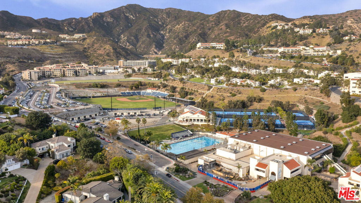
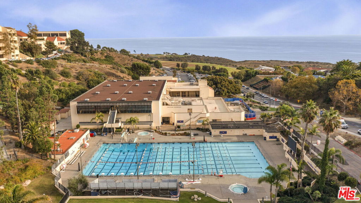
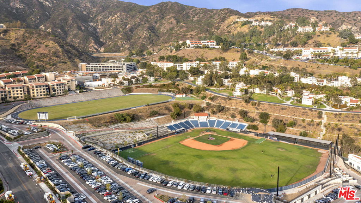
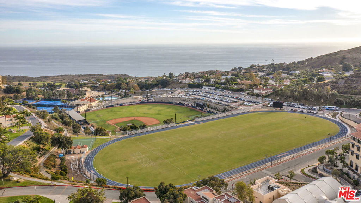
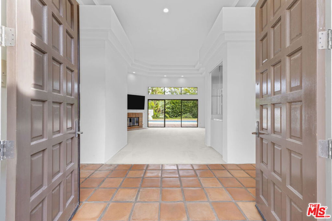
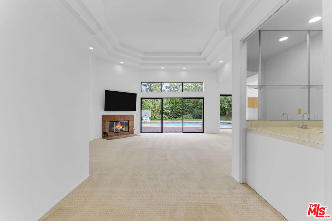
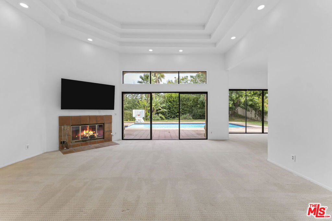
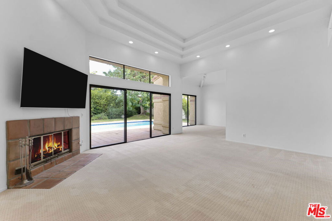
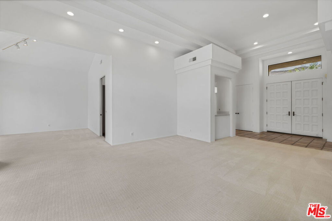
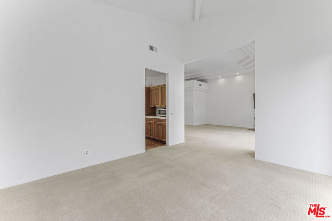
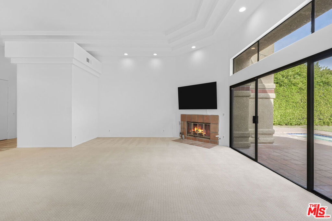
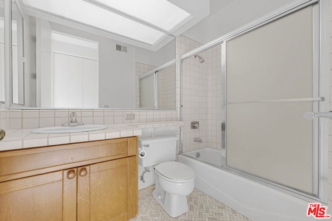
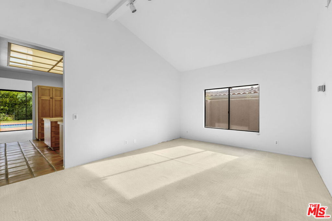
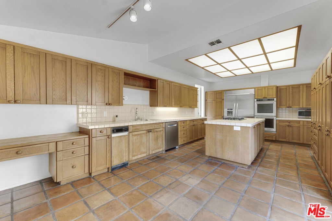
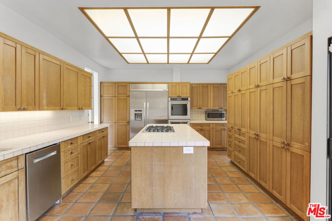
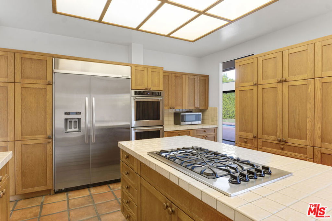
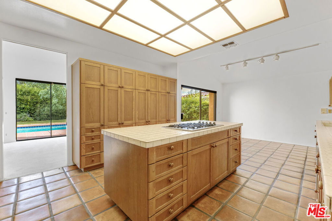
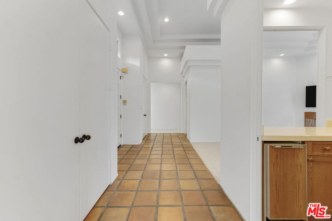
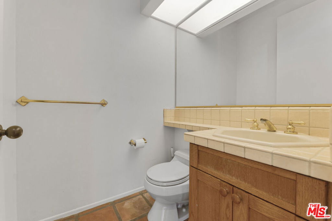
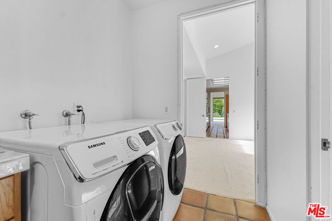
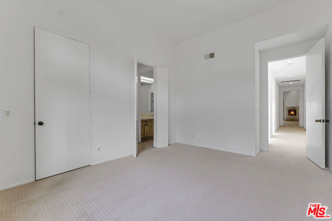
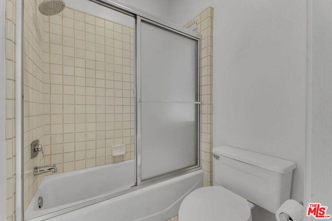
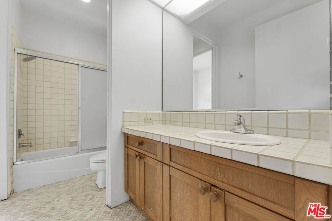
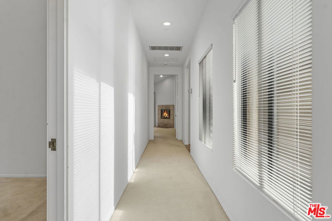
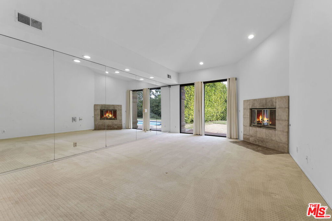
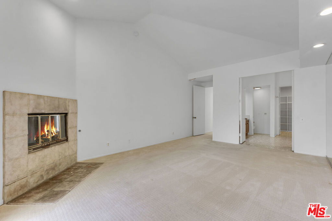
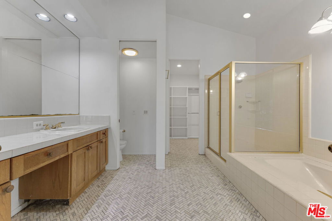
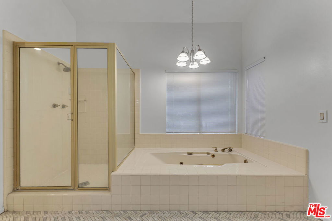
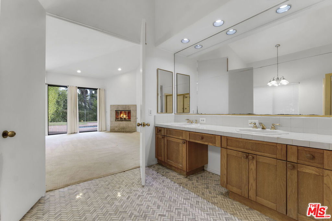
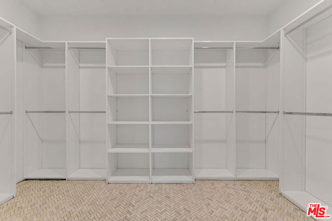
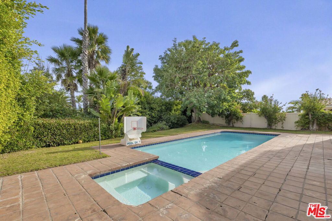
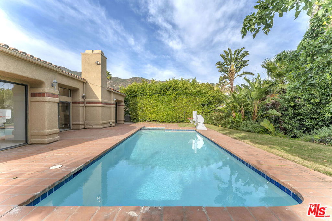
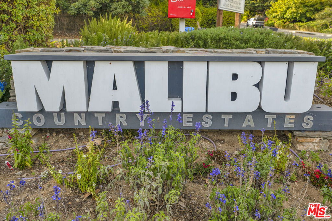
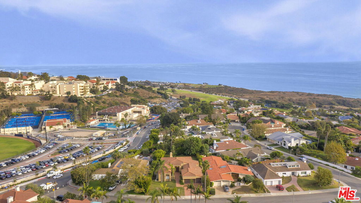
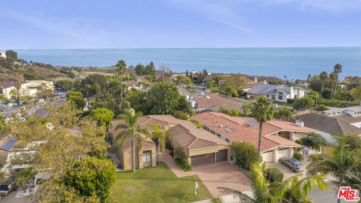
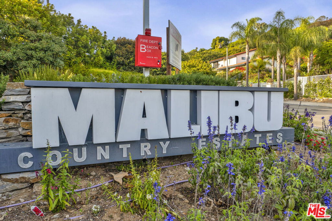
/u.realgeeks.media/themlsteam/Swearingen_Logo.jpg.jpg)