515 W Le Roy Avenue, Arcadia, CA 91007
- $3,980,000
- 7
- BD
- 9
- BA
- 6,654
- SqFt
- List Price
- $3,980,000
- Status
- ACTIVE
- MLS#
- WS25214578
- Year Built
- 1998
- Bedrooms
- 7
- Bathrooms
- 9
- Living Sq. Ft
- 6,654
- Lot Size
- 19,165
- Acres
- 0.44
- Lot Location
- 0-1 Unit/Acre
- Days on Market
- 7
- Property Type
- Single Family Residential
- Property Sub Type
- Single Family Residence
- Stories
- Two Levels
Property Description
Welcome to this luxurious custom-built home located in one of Arcadia’s most prestigious neighborhoods. Sitting on a nearly 20,000 sq.ft. lot, this south-facing estate offers 7 en-suite bedrooms, 8.5 bathrooms, and approximately 6,654 sq.ft. of refined living space designed for both comfort and grandeur. Upon entry, you are greeted by a soaring high ceiling adorned with a magnificent crystal chandelier, setting the tone for the sophistication throughout. The spacious formal living room with a cozy fireplace flows seamlessly into the elegant formal dining room—perfect for entertaining and family gatherings. The open-concept kitchen is a chef’s dream, equipped with professional-grade appliances, a large center island, and a bright breakfast area. Adjacent to the kitchen is a warm and inviting family room featuring a wet bar and French doors that enhance natural light and indoor-outdoor flow. The main level includes 2 en-suite bedrooms, a library/home office, and a stylish powder room. Upstairs, you’ll find 5 additional en-suite bedrooms, including the expansive primary suite with its own fireplace and French doors leading to a large private balcony. Step outside into a true backyard oasis—complete with a resort-style swimming pool and spa, perfect for both entertaining and everyday relaxation. The lush landscaping provides tranquility and privacy, making this outdoor space a personal retreat. Additional highlights include excellent natural light throughout, high-end finishes, and a thoughtfully designed layout ideal for multigenerational living. Located within the top-rated Arcadia Unified School District and close to parks, dining, shopping, and entertainment. Don’t miss the opportunity to own this exceptional Arcadia estate—schedule your private tour today!
Additional Information
- Pool
- Yes
- Pool Description
- Private
- Fireplace Description
- Living Room
- Heat
- Central
- Cooling
- Yes
- Cooling Description
- Central Air, Gas
- View
- Mountain(s)
- Garage Spaces Total
- 3
- Sewer
- Public Sewer
- Water
- Public
- School District
- Arcadia Unified
- Interior Features
- Bedroom on Main Level, Walk-In Closet(s)
- Attached Structure
- Detached
- Number Of Units Total
- 2
Listing courtesy of Listing Agent: JASON WEI (jasonwei118@gmail.com) from Listing Office: RE/MAX PREMIER/ARCADIA.
Mortgage Calculator
Based on information from California Regional Multiple Listing Service, Inc. as of . This information is for your personal, non-commercial use and may not be used for any purpose other than to identify prospective properties you may be interested in purchasing. Display of MLS data is usually deemed reliable but is NOT guaranteed accurate by the MLS. Buyers are responsible for verifying the accuracy of all information and should investigate the data themselves or retain appropriate professionals. Information from sources other than the Listing Agent may have been included in the MLS data. Unless otherwise specified in writing, Broker/Agent has not and will not verify any information obtained from other sources. The Broker/Agent providing the information contained herein may or may not have been the Listing and/or Selling Agent.
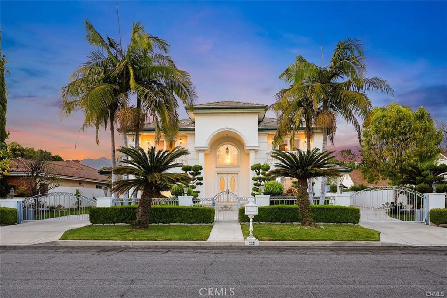
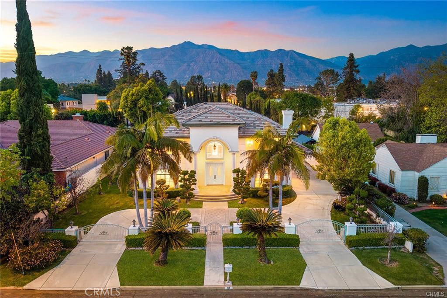
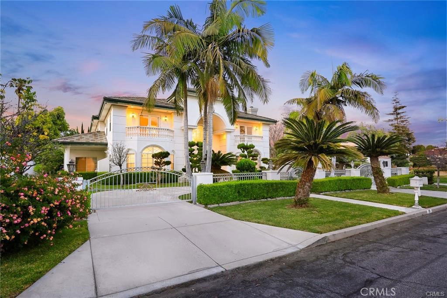
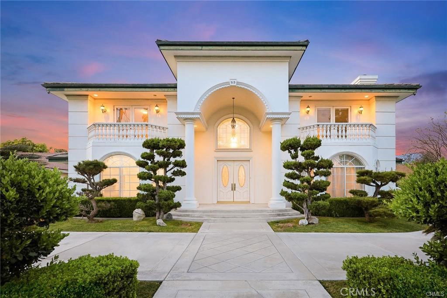
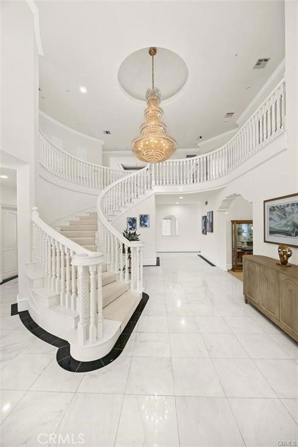
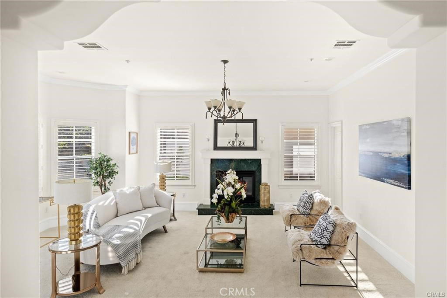
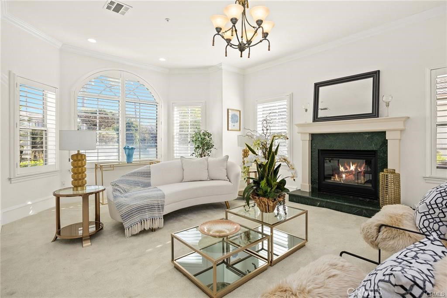
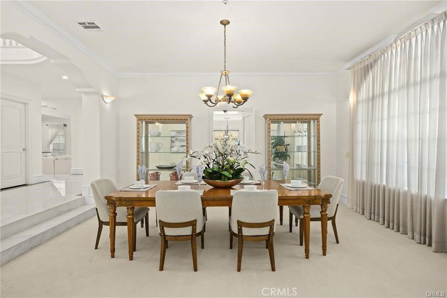
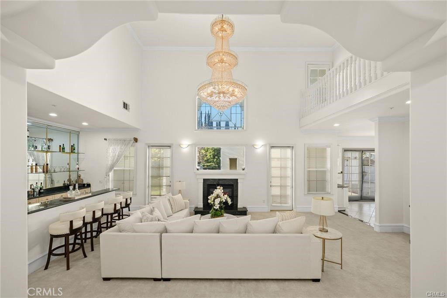
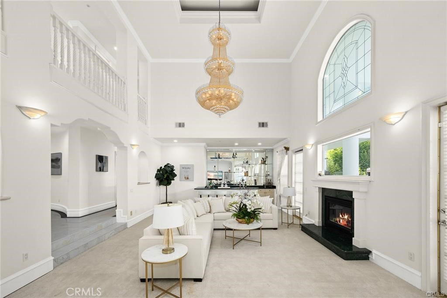
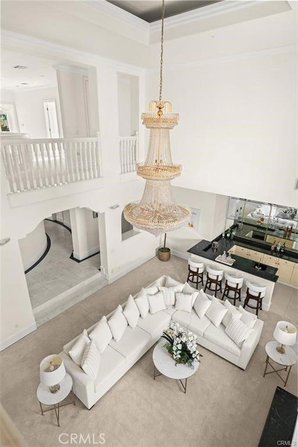
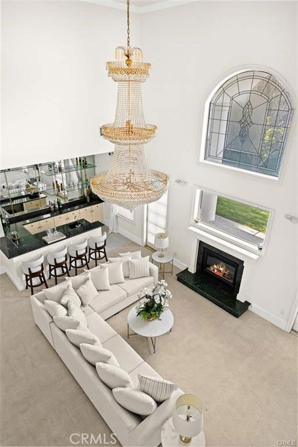
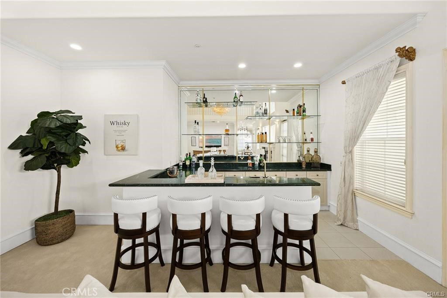
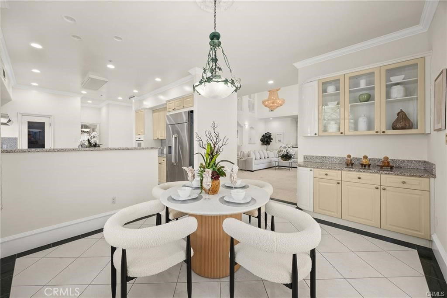
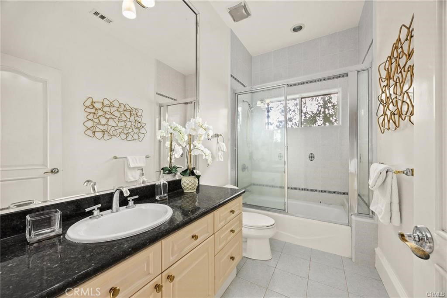
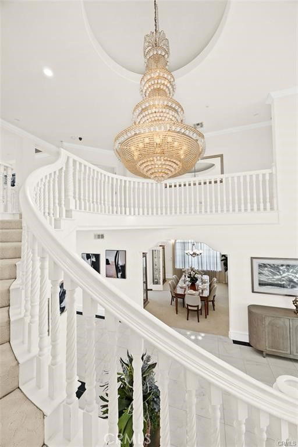
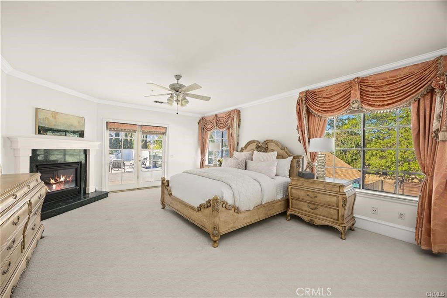
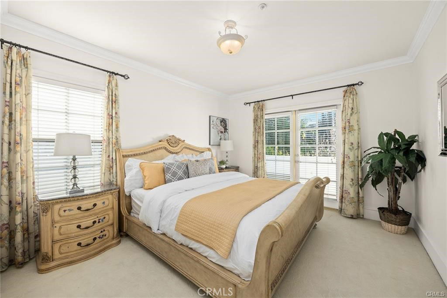
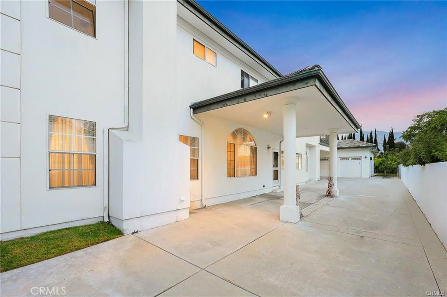
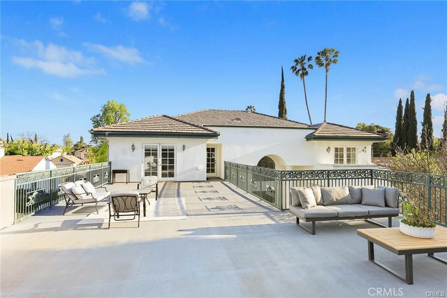
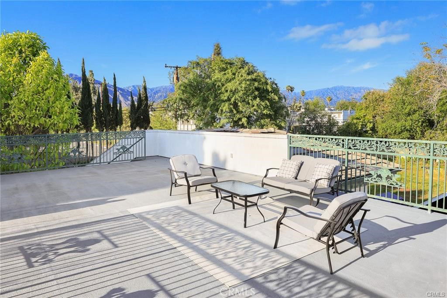
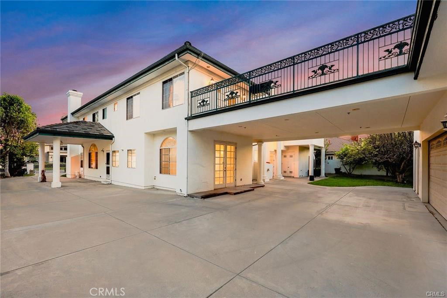
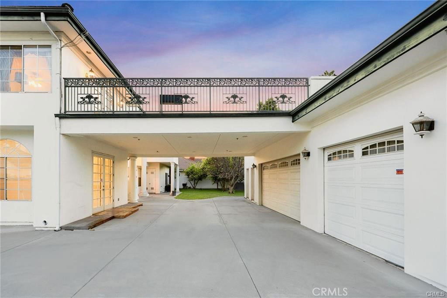
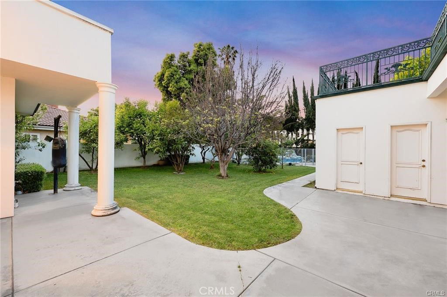
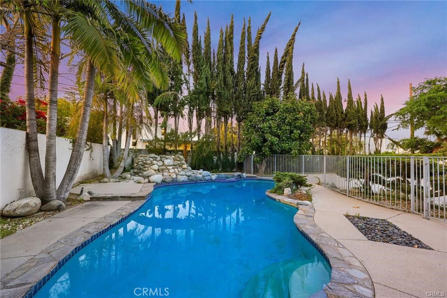
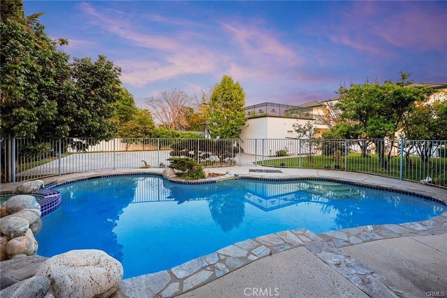
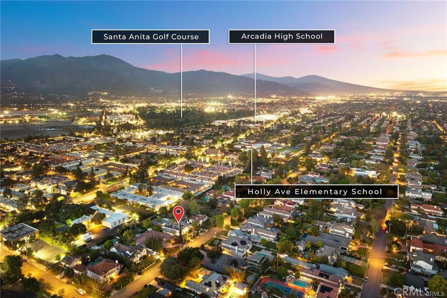
/u.realgeeks.media/themlsteam/Swearingen_Logo.jpg.jpg)