30967 Steeplechase Drive, San Juan Capistrano, CA 92675
- $3,988,000
- 5
- BD
- 6
- BA
- 6,220
- SqFt
- List Price
- $3,988,000
- Price Change
- ▼ $210,000 1757739763
- Status
- ACTIVE
- MLS#
- OC25130499
- Year Built
- 1982
- Bedrooms
- 5
- Bathrooms
- 6
- Living Sq. Ft
- 6,220
- Lot Size
- 39,000
- Acres
- 0.90
- Lot Location
- Yard
- Days on Market
- 97
- Property Type
- Single Family Residential
- Property Sub Type
- Single Family Residence
- Stories
- Two Levels
- Neighborhood
- Hunt Club
Property Description
This stunning home comes with a massive credit offered by the seller, use it toward renovations, upgrades, interest rate buy-downs, or any improvement of your choice! Customize this already impressive property to perfectly match your vision. Don’t miss this rare chance to add value and create your dream home with built-in flexibility. Schedule your showing today! ...Experience timeless luxury in this exquisite French Chateau, located in the exclusive gated community of Hunt Club Estates. A grand two-story foyer with soaring ceilings and a sweeping curved staircase sets the stage for refined living.Incredible Opportunity! Designed with both elegance and function in mind, this home features a spacious formal living and dining room, along with a spectacular custom library ideal as a large office, bonus room, or additional living space. On the main level, a second semi master/bedroom suite with private access offers the perfect setup for a mother-in-law suite or long-term guests. Upstairs, you'll find three generously sized bedroom suites—two with private balconies—plus two additional bedrooms with oversized closets. There's also a serene massage or gift room, and a versatile space that can serve as a study, additional bedroom, or personal retreat. The entertainer’s kitchen is fully equipped with a six-burner stove, stainless steel appliances, warming drawers, a large granite island, and a walk-in pantry. A bright and spacious breakfast area complements both formal and informal dining rooms. This home boasts an open, step-free layout, three beautiful fireplaces, and multiple brick patios that extend the living space outdoors. The large laundry room features a sink, leathered granite countertops, and a direct laundry chute. Dramatic ceilings in the entry, formal living room, and master suite complete the picture, offering gorgeous views and a feeling of grandeur throughout.
Additional Information
- HOA
- 662
- Frequency
- Monthly
- Association Amenities
- Horse Trails, Trail(s)
- Appliances
- Convection Oven, Dishwasher, Electric Oven, Freezer, Gas Cooktop, Ice Maker, Refrigerator, Range Hood, Vented Exhaust Fan, Dryer, Washer
- Pool Description
- None
- Fireplace Description
- Family Room, Living Room, Primary Bedroom
- Heat
- Central, Natural Gas
- Cooling
- Yes
- Cooling Description
- Central Air, Dual, Electric, Gas, Attic Fan
- View
- City Lights
- Garage Spaces Total
- 3
- Sewer
- Public Sewer
- School District
- Capistrano Unified
- Interior Features
- Breakfast Bar, Brick Walls, Balcony, Ceiling Fan(s), Cathedral Ceiling(s), Separate/Formal Dining Room, High Ceilings, Open Floorplan, Pull Down Attic Stairs, Stone Counters, Recessed Lighting, Storage, Two Story Ceilings, Bedroom on Main Level, Entrance Foyer, Instant Hot Water, Main Level Primary, Primary Suite, Walk-In Pantry, Walk-In Closet(s)
- Attached Structure
- Detached
- Number Of Units Total
- 1
Listing courtesy of Listing Agent: Zara Rezai (Zarabythesea@gmail.com) from Listing Office: Rise Realty.
Mortgage Calculator
Based on information from California Regional Multiple Listing Service, Inc. as of . This information is for your personal, non-commercial use and may not be used for any purpose other than to identify prospective properties you may be interested in purchasing. Display of MLS data is usually deemed reliable but is NOT guaranteed accurate by the MLS. Buyers are responsible for verifying the accuracy of all information and should investigate the data themselves or retain appropriate professionals. Information from sources other than the Listing Agent may have been included in the MLS data. Unless otherwise specified in writing, Broker/Agent has not and will not verify any information obtained from other sources. The Broker/Agent providing the information contained herein may or may not have been the Listing and/or Selling Agent.
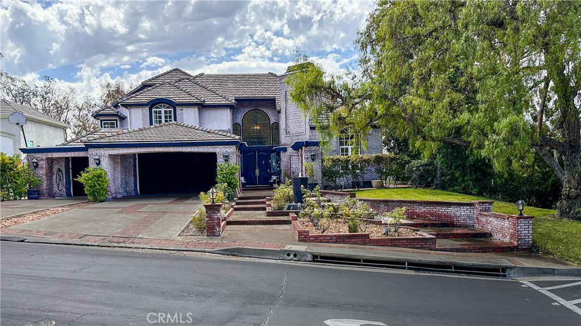
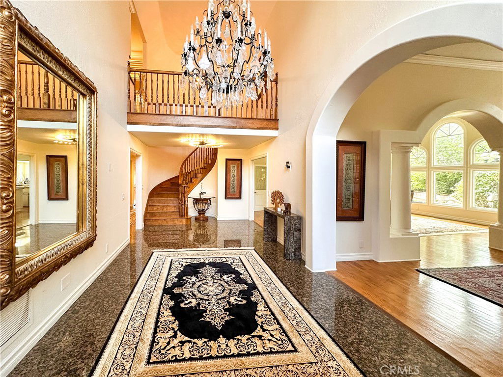
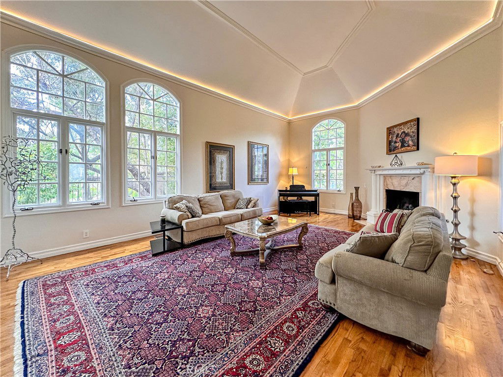
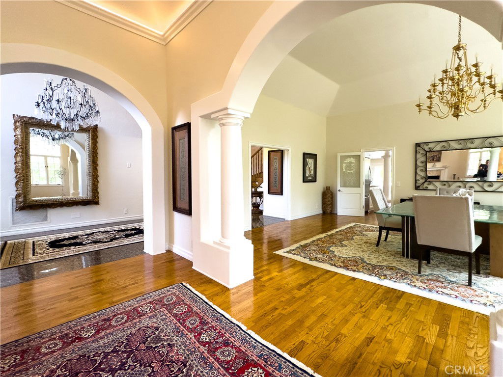
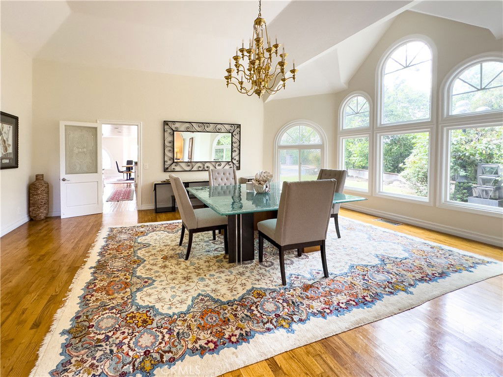
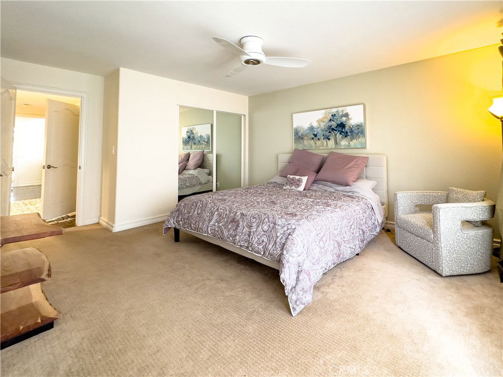
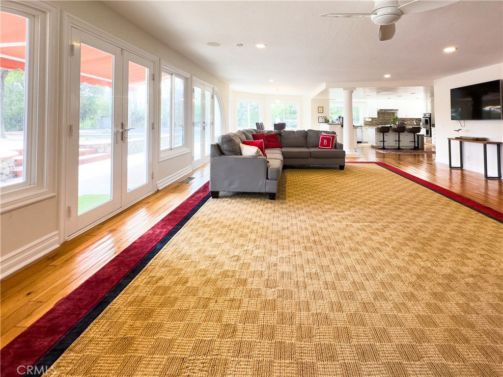
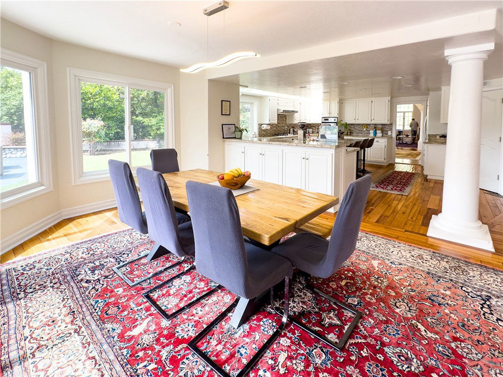
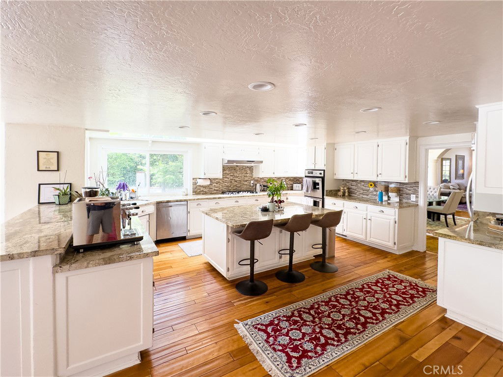
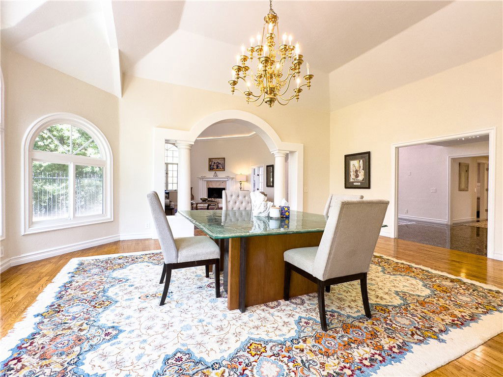
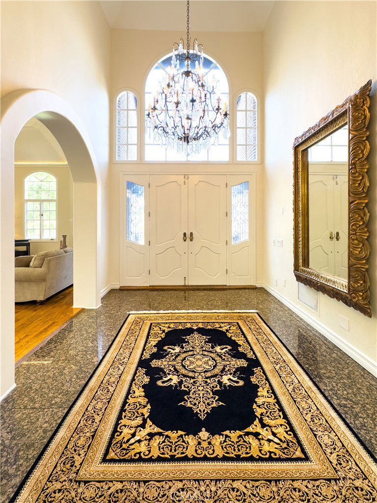
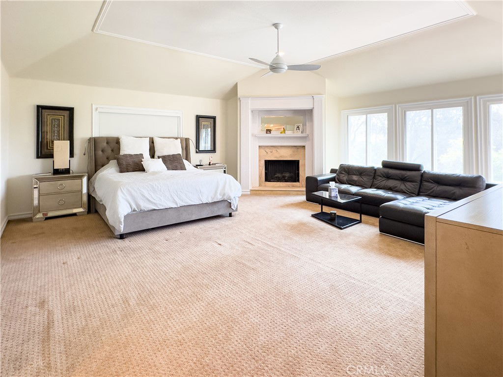
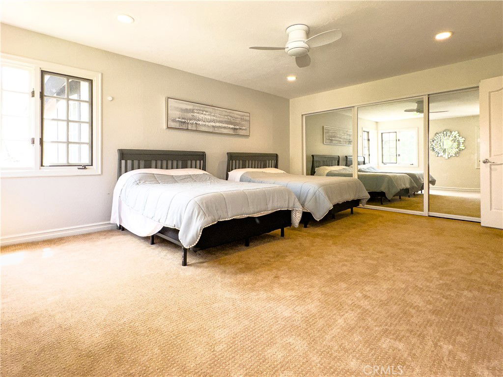
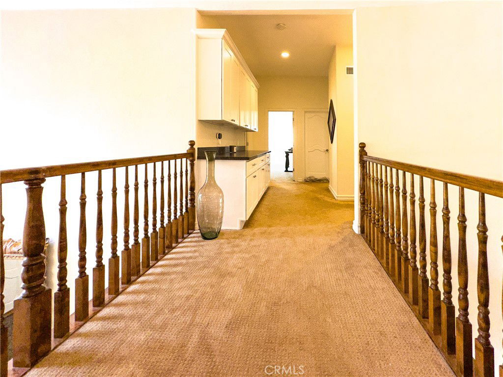
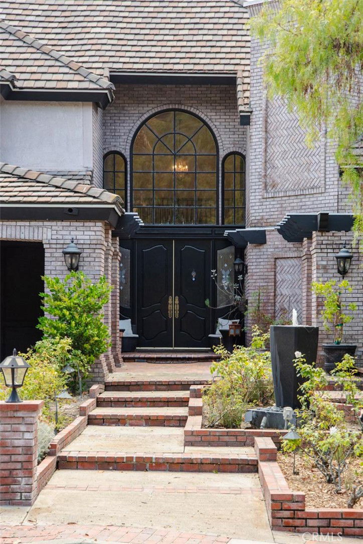
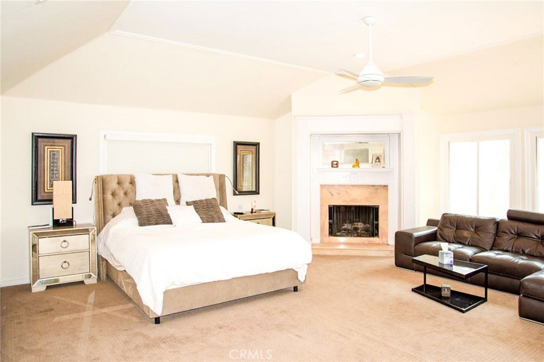
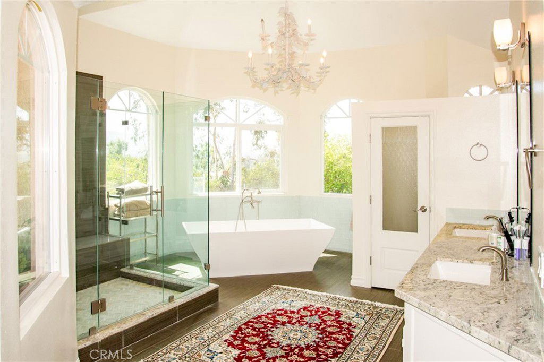
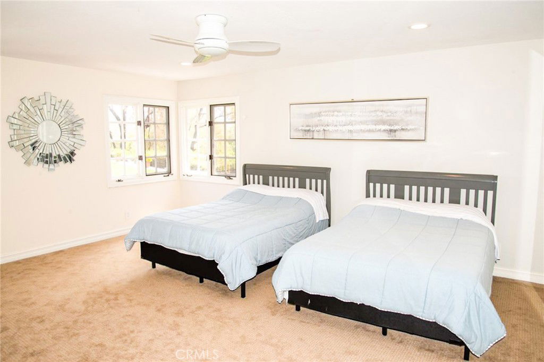
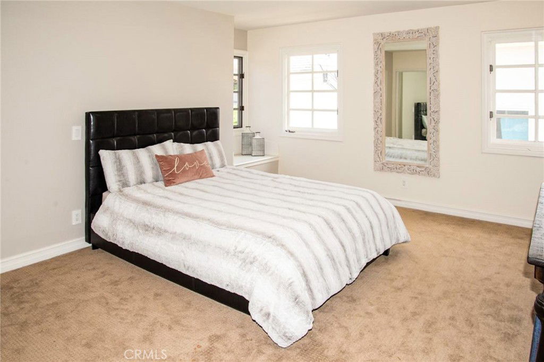
/u.realgeeks.media/themlsteam/Swearingen_Logo.jpg.jpg)