14275 Saratoga Avenue, Saratoga, CA 95070
- $3,988,000
- 6
- BD
- 4
- BA
- 4,531
- SqFt
- List Price
- $3,988,000
- Price Change
- ▼ $510,000 1757562039
- Status
- ACTIVE
- MLS#
- ML82017460
- Year Built
- 1918
- Bedrooms
- 6
- Bathrooms
- 4
- Living Sq. Ft
- 4,531
- Lot Size
- 40,250
- Acres
- 0.92
- Days on Market
- 87
- Property Type
- Single Family Residential
- Style
- Craftsman
- Property Sub Type
- Single Family Residence
Property Description
This newly renovated 4,531± sf + 300± sf ADU home on .92 acres, near the downtown of the City of Saratoga, offers todays modern amenities & style with the bygone era of Craftsman architecture. The property benefits from reduced property taxes through the Mills Act. Very few properties come to market with the charm and character of Higginbotham House. The serene & peaceful setting, set amongst the live oak trees and Saratoga Creek, creates a spiritual & tranquil effect upon one's soul. This home offers 6 bedrooms & 4 full bathrooms plus a separate ADU/rustic studio with full bath & kitchenette above a spacious workshop, which is perfect for the hobby enthusiast. The main floor plan offers a kitchen/great room experience centered among indoor & outdoor dining areas, outdoor kitchen, & the Great Hall. The primary suite is spacious & tranquil on the 2nd floor, nestled among the trees offering fantastic vistas. Three additional bedrooms & bath sit across the roof deck from the primary suite. A second kitchen, living area, bedroom, bathroom, & private deck sit at the rear of the house. Being only the 3rd owner of this storied property, the seller has revitalized the original amphitheater, 2-foot narrow gauge railway & train station.
Additional Information
- Appliances
- Double Oven, Dishwasher, Freezer, Gas Cooktop, Disposal, Microwave, Refrigerator, Range Hood
- Pool Description
- In Ground
- Fireplace Description
- Family Room, Living Room, Wood Burning
- Heat
- Central, Wall Furnace
- Cooling
- Yes
- Cooling Description
- Central Air
- View
- Neighborhood, River
- Patio
- Deck
- Roof
- Composition, Flat
- Sewer
- Public Sewer
- Water
- Public
- School District
- Other
- Middle School
- Redwood
- High School
- Saratoga
- Interior Features
- Breakfast Bar, Utility Room, Walk-In Closet(s), Workshop
- Attached Structure
- Detached
Listing courtesy of Listing Agent: Nevis and Ardizzone (nevisandardizzoneteam@compass.com) from Listing Office: Compass.
Mortgage Calculator
Based on information from California Regional Multiple Listing Service, Inc. as of . This information is for your personal, non-commercial use and may not be used for any purpose other than to identify prospective properties you may be interested in purchasing. Display of MLS data is usually deemed reliable but is NOT guaranteed accurate by the MLS. Buyers are responsible for verifying the accuracy of all information and should investigate the data themselves or retain appropriate professionals. Information from sources other than the Listing Agent may have been included in the MLS data. Unless otherwise specified in writing, Broker/Agent has not and will not verify any information obtained from other sources. The Broker/Agent providing the information contained herein may or may not have been the Listing and/or Selling Agent.
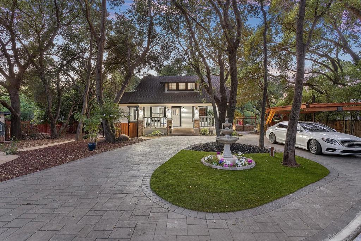
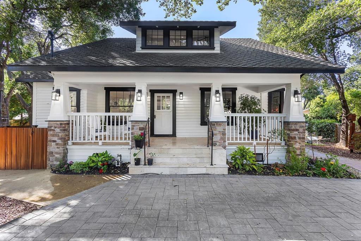
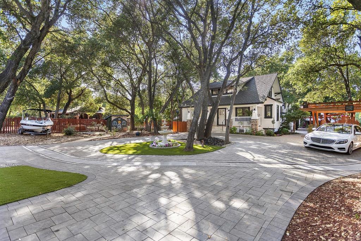
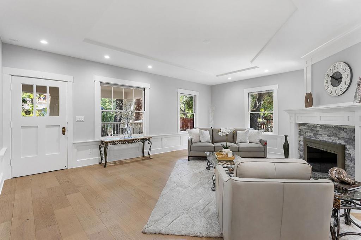
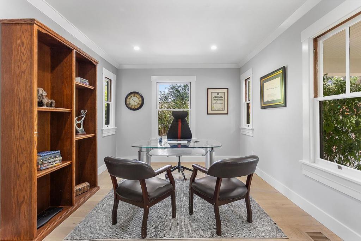
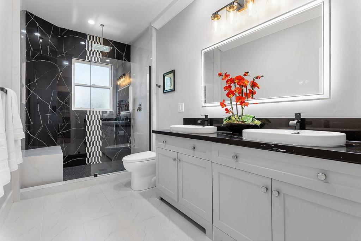
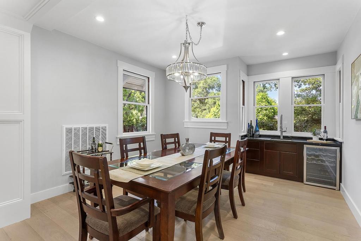
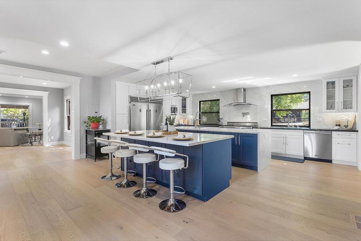
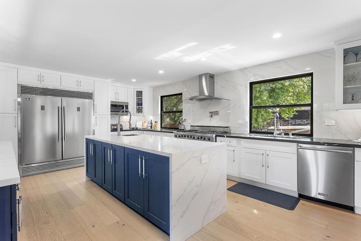
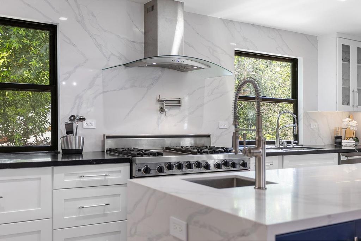
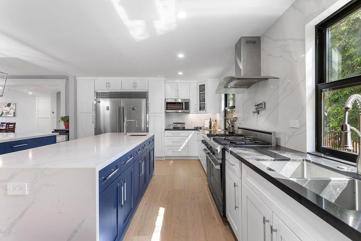
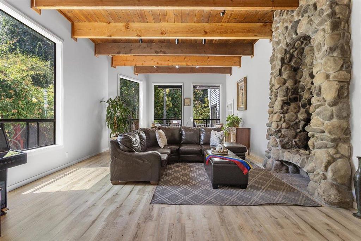
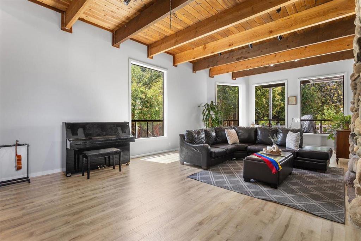
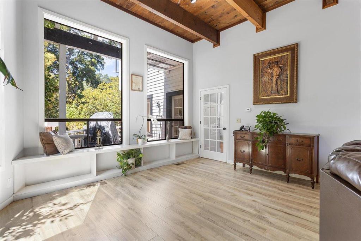
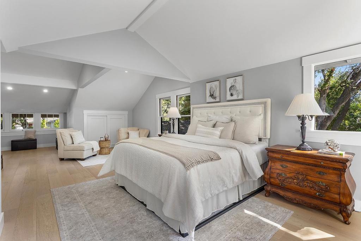
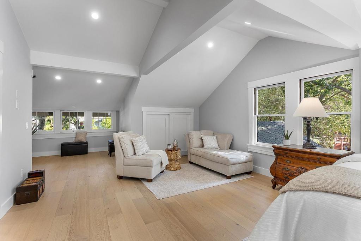
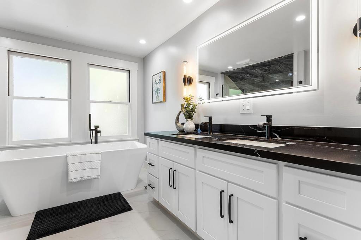
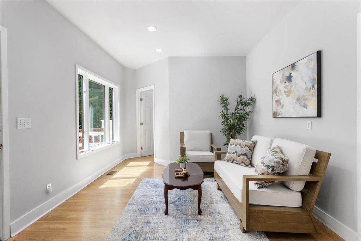
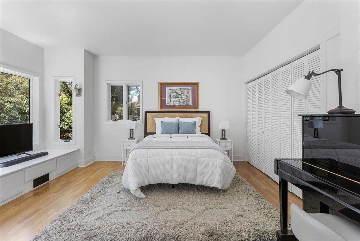
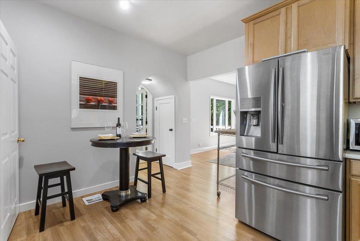
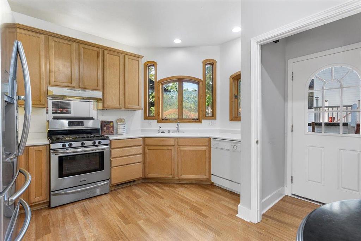
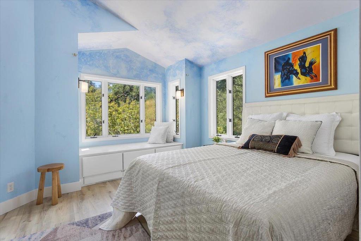
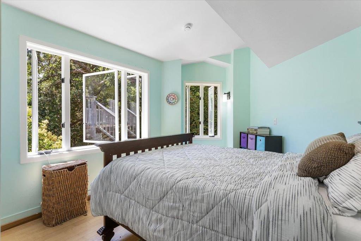
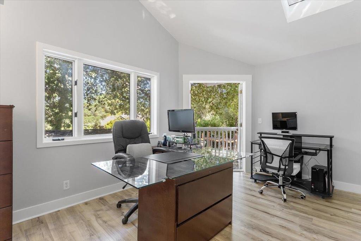
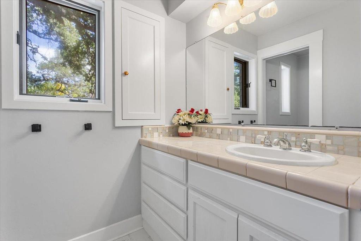
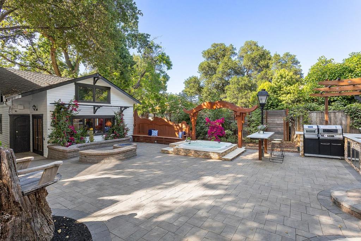
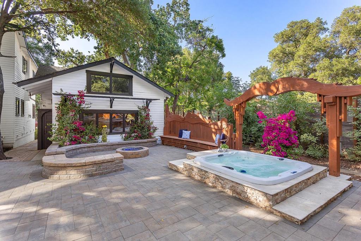
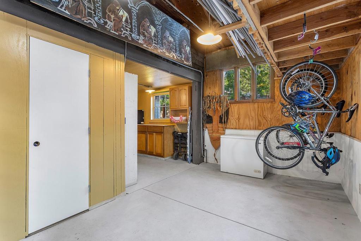
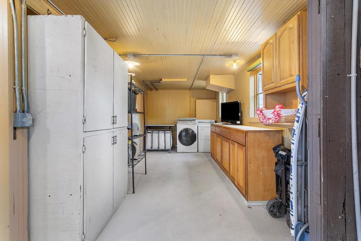
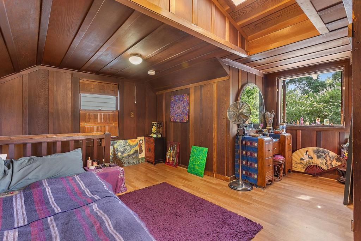
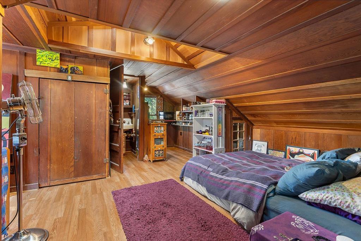
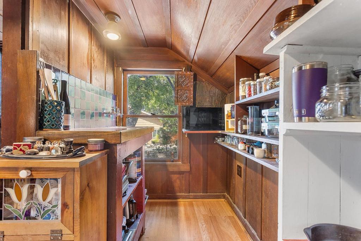
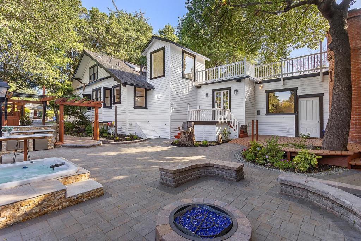
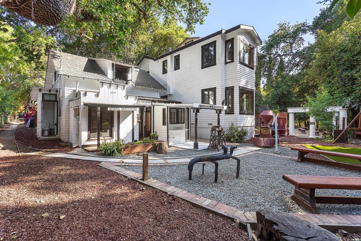
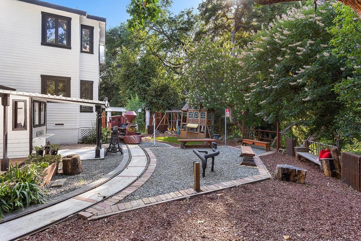
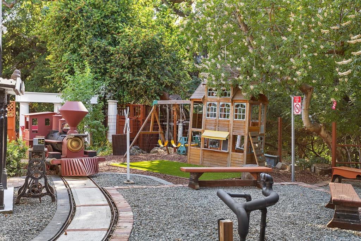
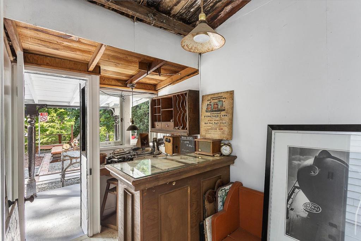
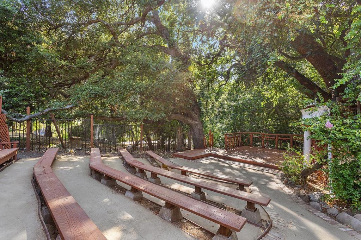
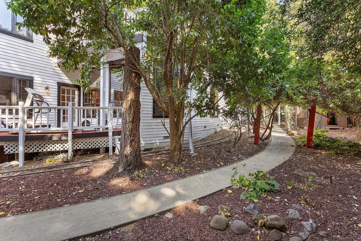
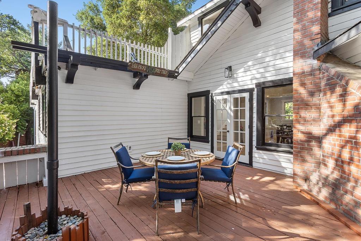
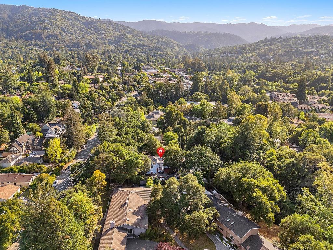
/u.realgeeks.media/themlsteam/Swearingen_Logo.jpg.jpg)