16105 Clear Oak Drive, Encino, CA 91436
- $3,990,000
- 5
- BD
- 6
- BA
- 4,193
- SqFt
- List Price
- $3,990,000
- Status
- ACTIVE
- MLS#
- SR25168734
- Year Built
- 1965
- Bedrooms
- 5
- Bathrooms
- 6
- Living Sq. Ft
- 4,193
- Lot Size
- 19,879
- Acres
- 0.46
- Lot Location
- Back Yard, Cul-De-Sac, Landscaped
- Days on Market
- 49
- Property Type
- Single Family Residential
- Style
- Mid-Century Modern
- Property Sub Type
- Single Family Residence
- Stories
- One Level
Property Description
Extremely rare 4,200 SF single level completely reimagined mid-century modern located at the very end of a quiet cul-de-sac in the coveted Royal Oaks neighborhood of Encino. The property sits elevated above the street with long driveway flanked by lush landscaping including a mature olive tree that leads to a motor court and newly built 2-car garage. Step inside to find a sprawling one level open floor plan with soaring ceilings, immaculate attention to detail, and bespoke designer finishes. The grand entry foyer has a guest powder bathroom and opens to an expansive living room with vaulted ceiling, two sets of sliding glass doors that open seamlessly to the backyard for optimal indoor/outdoor flow, custom storage displays, and stone fireplace. The chef’s gourmet kitchen boasts center island, stainless Thermador appliances, custom cabinetry with appliance garage, and separate dining area with glass slider that opens to the yard. The luxurious primary suite has two large walk-in closets with custom built-ins and private bathroom with stone integrated custom vanity, walk-in shower, soaking tub, and separate toilet room. There are four additional well appointed bedroom suites, each one has a private and uniquely designed bathroom. One of the secondary suites is located on a separate wing with its own exterior access ideal for guests or office space. The entertainer’s backyard is extremely private with no neighbors in sight featuring redesigned swimming pool & spa with raised lounging deck, BBQ center, covered patio, and separate lawn space with built-in seating area. Truly private residence with stellar location and quality craftsmanship. Adjacent to top tier dining and shopping with easy freeway and canyon access.
Additional Information
- Appliances
- 6 Burner Stove, Built-In Range, Double Oven, Dishwasher, Freezer, Gas Cooktop, Microwave, Refrigerator, Range Hood
- Pool
- Yes
- Pool Description
- Heated, In Ground, Private
- Fireplace Description
- Living Room, Primary Bedroom
- Heat
- Central
- Cooling
- Yes
- Cooling Description
- Central Air
- View
- None
- Patio
- Covered, Front Porch, Patio
- Garage Spaces Total
- 2
- Sewer
- Public Sewer
- Water
- Public
- School District
- Los Angeles Unified
- Interior Features
- Breakfast Bar, Built-in Features, Separate/Formal Dining Room, Open Floorplan, Pantry, Stone Counters, Recessed Lighting, Wood Product Walls, Wired for Sound, All Bedrooms Down, Bedroom on Main Level, Main Level Primary, Primary Suite, Walk-In Closet(s)
- Attached Structure
- Detached
- Number Of Units Total
- 1
Listing courtesy of Listing Agent: Desiree Zuckerman (desiree@dzhomes.com) from Listing Office: Rodeo Realty.
Mortgage Calculator
Based on information from California Regional Multiple Listing Service, Inc. as of . This information is for your personal, non-commercial use and may not be used for any purpose other than to identify prospective properties you may be interested in purchasing. Display of MLS data is usually deemed reliable but is NOT guaranteed accurate by the MLS. Buyers are responsible for verifying the accuracy of all information and should investigate the data themselves or retain appropriate professionals. Information from sources other than the Listing Agent may have been included in the MLS data. Unless otherwise specified in writing, Broker/Agent has not and will not verify any information obtained from other sources. The Broker/Agent providing the information contained herein may or may not have been the Listing and/or Selling Agent.
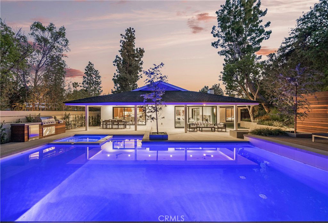
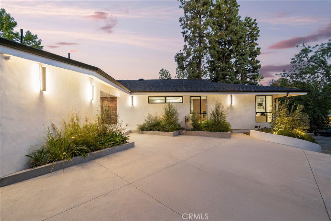
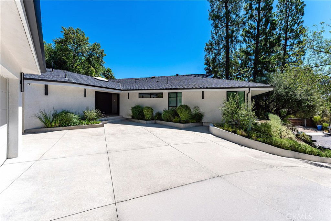
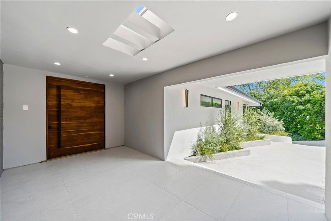
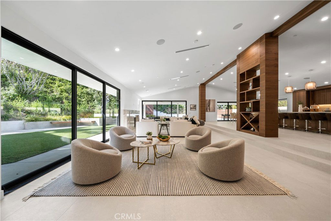
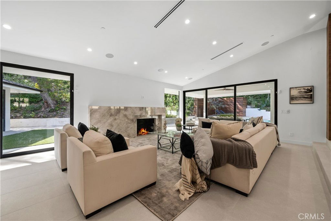
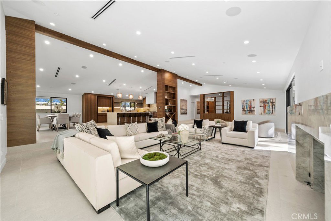
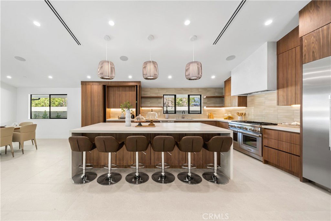
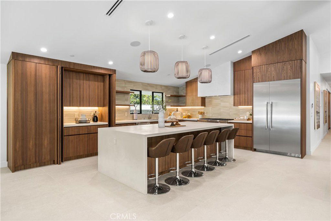
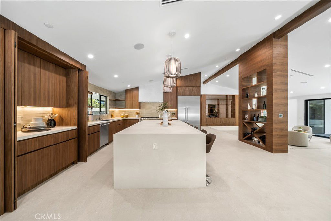
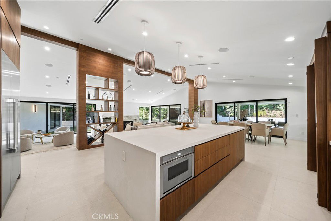
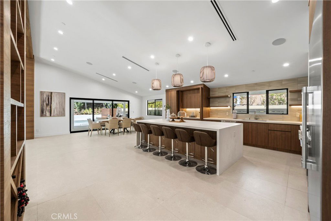
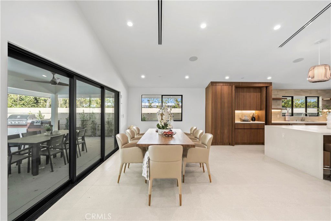
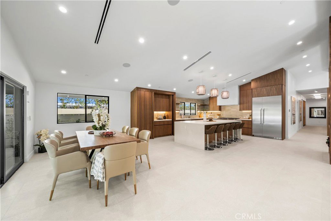
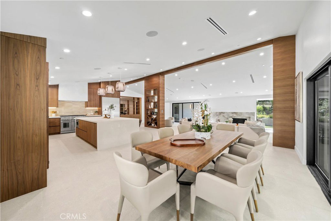
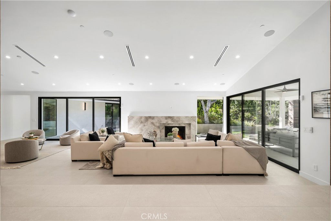
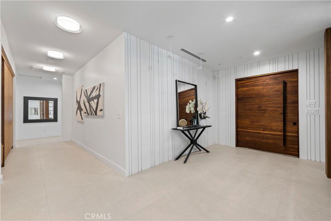
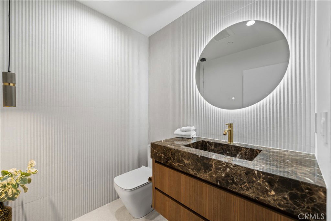
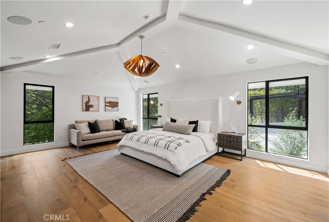
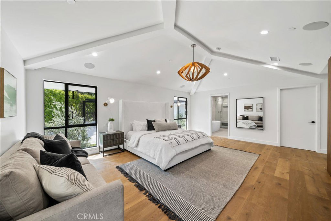
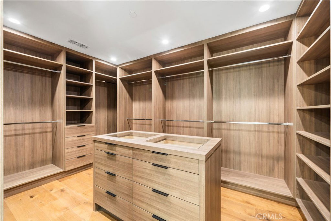
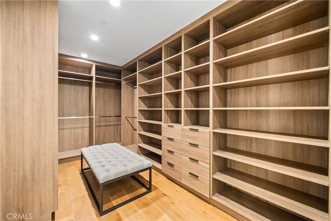
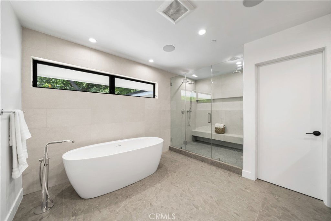
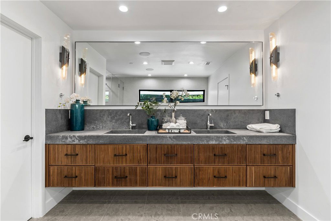
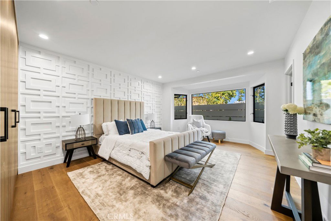
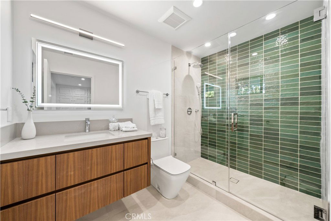
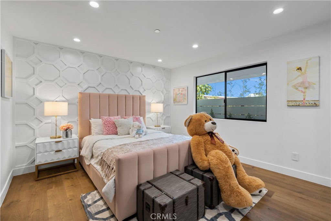
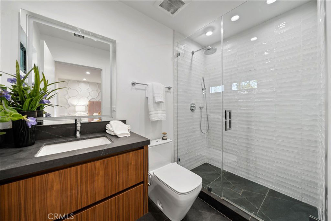
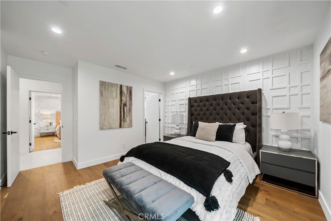
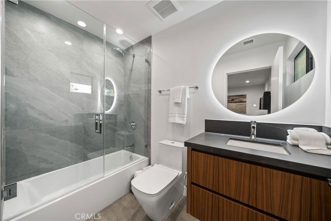
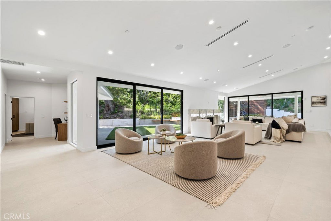
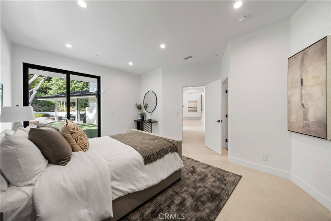
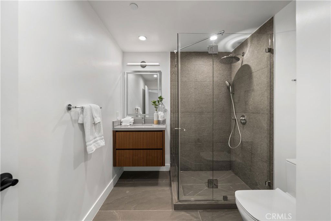
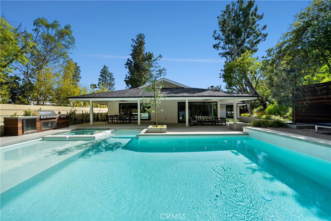
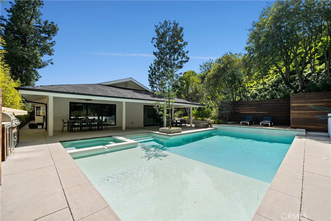
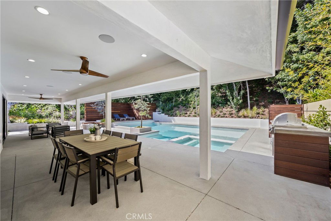
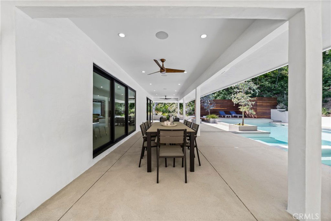
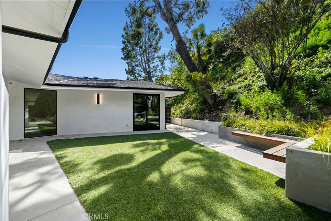
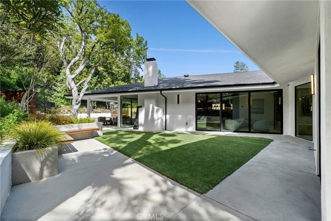
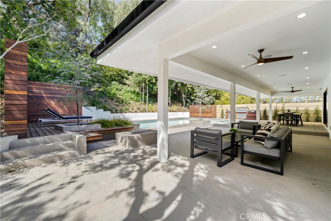
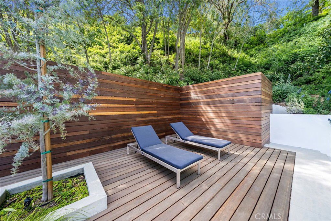
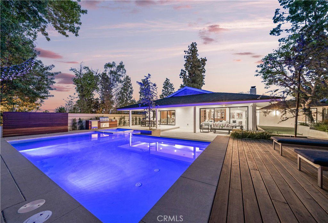
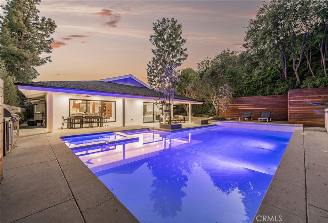
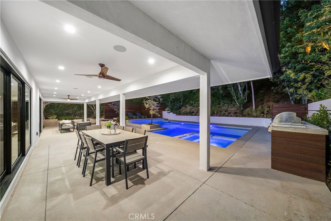
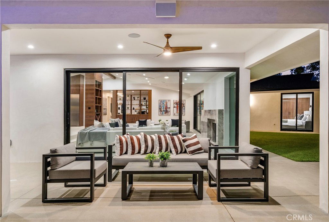

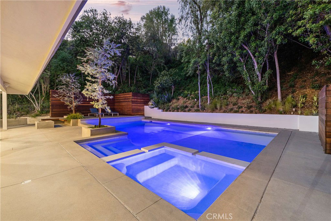
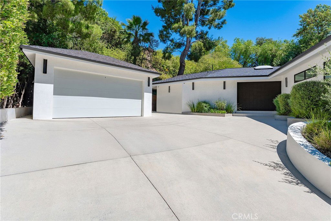
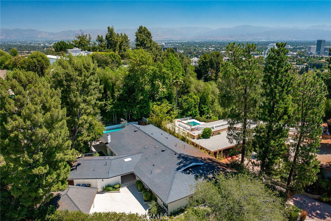
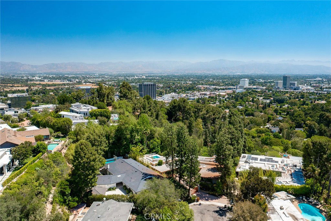
/u.realgeeks.media/themlsteam/Swearingen_Logo.jpg.jpg)