137 Oakstone, Irvine, CA 92618
- $3,990,000
- 4
- BD
- 3
- BA
- 2,870
- SqFt
- List Price
- $3,990,000
- Status
- ACTIVE
- MLS#
- OC25202057
- Year Built
- 2024
- Bedrooms
- 4
- Bathrooms
- 3
- Living Sq. Ft
- 2,870
- Lot Size
- 3,708
- Acres
- 0.09
- Lot Location
- 6-10 Units/Acre
- Days on Market
- 9
- Property Type
- Single Family Residential
- Property Sub Type
- Single Family Residence
- Stories
- Two Levels
- Neighborhood
- Other
Property Description
Incredible Views! Ocean view! City light! Stunning Sunset! Catalina Island! Everything you want! Welcome to 137 Oakstone Irvine in Portola Springs. Prime location cul de sec ! Stunning panoramic view of the city light and breathtaking sunset, Nestled in the top of the city, this exquisite urban landscape property offers an unparalleled blend of modern luxury and natural beauty. this residence is the epitome of sophisticated living. Spacious and Elegant Interiors This magnificent villa boasts four spacious bedrooms, each designed with comfort and style in mind. The master suite features oversize windows, allowing residents to wake up to the dazzling city view and witness the absolute beauty of the sunset. Three elegantly designed bathrooms complete with high-end fixtures and offer unique views such as mountain views. Awe-Inspiring Living Spaces The first floor of the villa is designed to maximize both comfort and aesthetics. The open-concept living room, dining area, and kitchen create a seamless flow, perfect for both relaxation and entertainment. Large floor-to-ceiling windows flood the space with natural light, offering an unobstructed view of the cityscape and mesmerizing sunsets. Whether enjoying a quiet evening with family or hosting guests, the ambiance is nothing short of spectacular. At dusk, residents can gaze out over the New Port coastline and Fashion Island, while at night, they can take in the dazzling city lights from master bedroom. Dual Kitchen with Scenic Views This villa features a dual-kitchen design, catering to both convenience and style. The fully-equipped gourmet kitchen is a culinary enthusiast’s dream, featuring top-of-the-line appliances, upgraded countertop. Additionally, the secondary kitchen also offers scenic views, making every meal preparation a delightful experience. A Perfect Blend of Serenity and Urban Convenience The strategic design ensures privacy and tranquility while maintaining easy access to the vibrant urban lifestyle. Nearby, residents can find premium Spectrum shopping centers, fine dining establishments, and cultural attractions, all just minutes away. Easy to access freeway 241,5,and 133. This urban landscape villa is more than just a residence—it is a sanctuary of luxury, comfort, and breathtaking views. Experience the perfect balance of modern elegance and natural charm in the heart of the city.
Additional Information
- HOA
- 180
- Frequency
- Monthly
- Association Amenities
- Clubhouse, Fire Pit, Barbecue, Picnic Area, Playground, Pickleball, Pool, Spa/Hot Tub
- Appliances
- 6 Burner Stove
- Pool Description
- Community, Association
- Heat
- Central
- Cooling
- Yes
- Cooling Description
- Central Air
- View
- Catalina, City Lights, Coastline, Canyon, Park/Greenbelt, Hills, Mountain(s), Neighborhood, Panoramic
- Garage Spaces Total
- 2
- Sewer
- Public Sewer
- Water
- Public
- School District
- Irvine Unified
- Interior Features
- Bedroom on Main Level, Loft, Walk-In Pantry, Walk-In Closet(s)
- Attached Structure
- Detached
- Number Of Units Total
- 1
Listing courtesy of Listing Agent: Alyssa Wang (Alyssa.SweetHomes@gmail.com) from Listing Office: Harvest Realty Development.
Mortgage Calculator
Based on information from California Regional Multiple Listing Service, Inc. as of . This information is for your personal, non-commercial use and may not be used for any purpose other than to identify prospective properties you may be interested in purchasing. Display of MLS data is usually deemed reliable but is NOT guaranteed accurate by the MLS. Buyers are responsible for verifying the accuracy of all information and should investigate the data themselves or retain appropriate professionals. Information from sources other than the Listing Agent may have been included in the MLS data. Unless otherwise specified in writing, Broker/Agent has not and will not verify any information obtained from other sources. The Broker/Agent providing the information contained herein may or may not have been the Listing and/or Selling Agent.

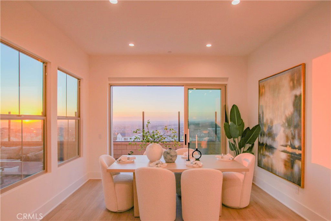
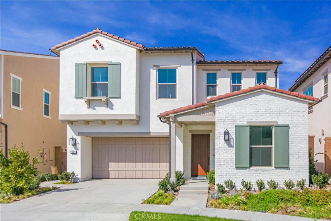
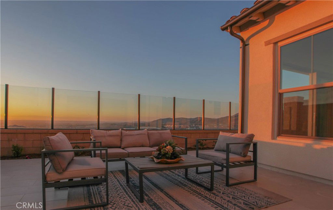
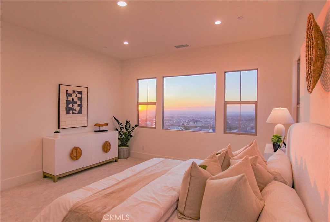
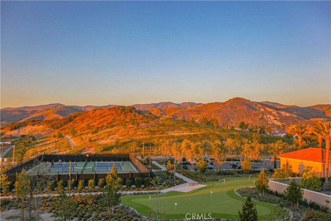
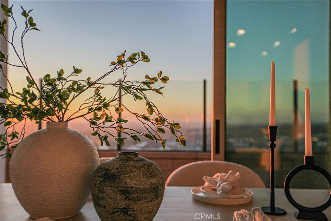
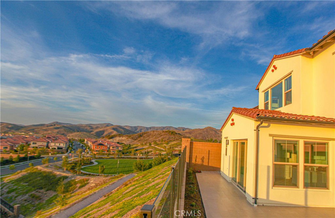
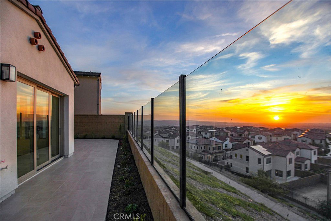
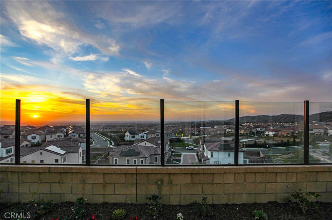
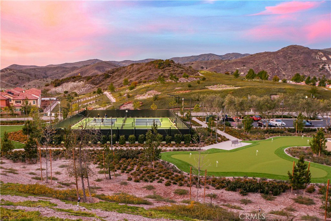
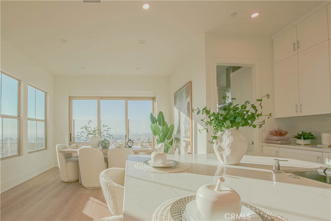
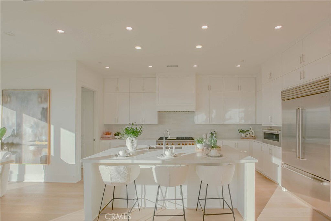
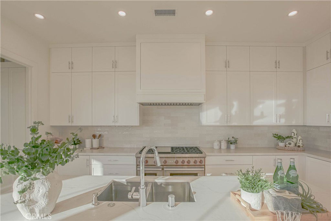
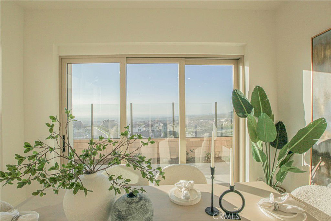
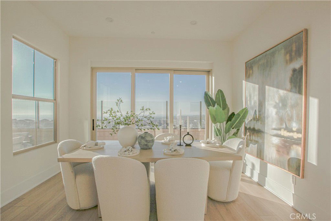
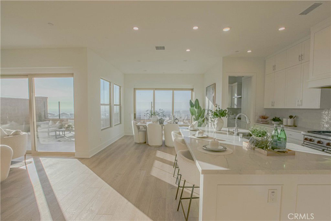
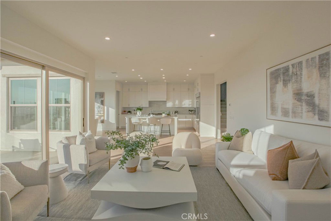

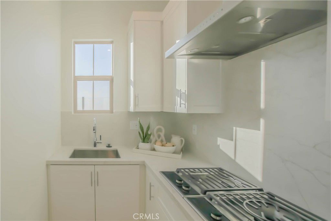
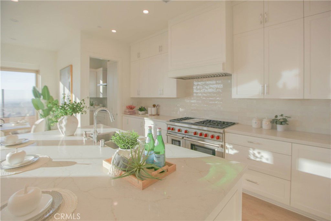
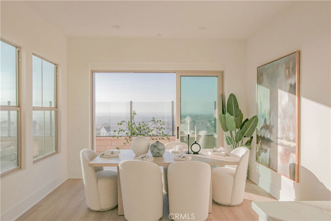
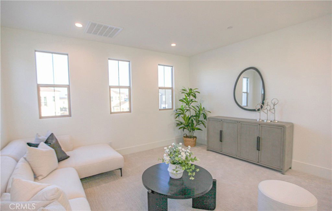
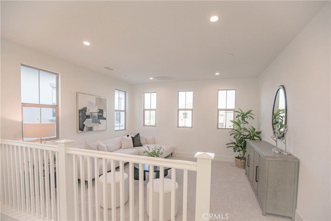
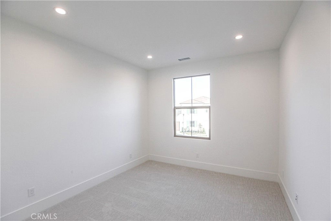
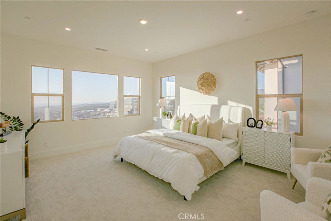
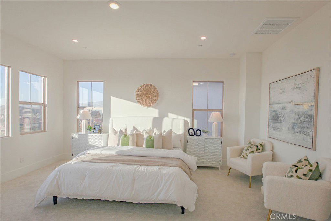
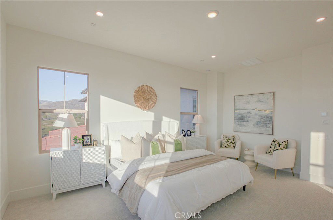
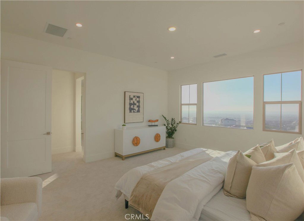
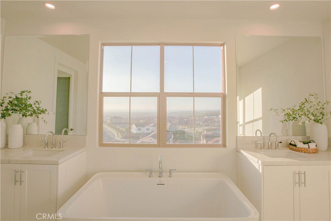

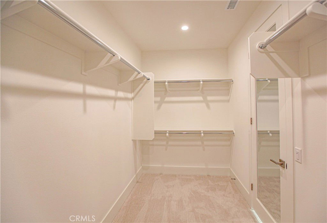
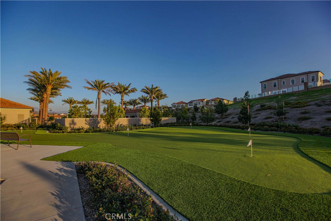
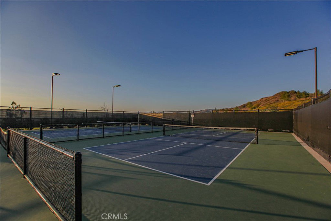
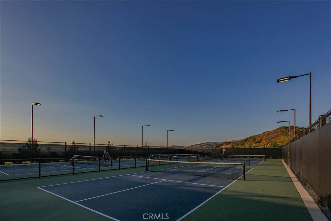
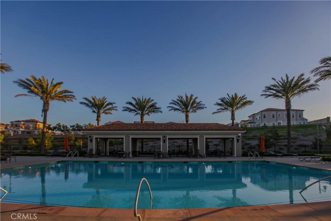
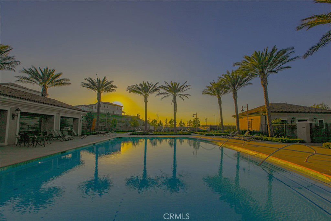
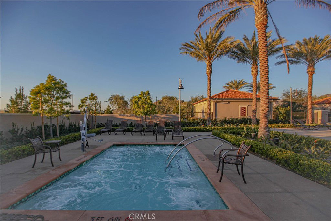
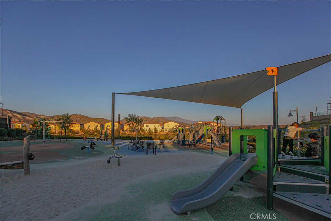
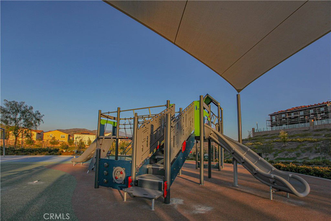
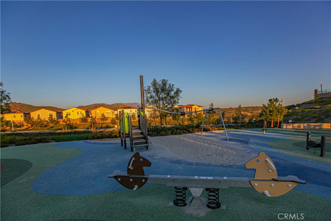
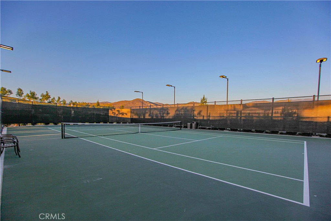
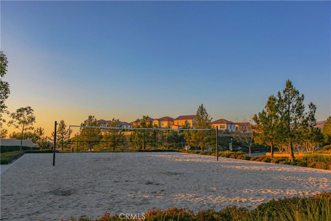
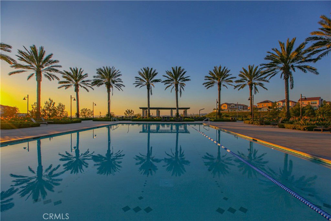
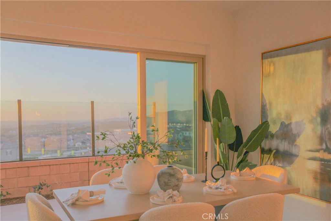
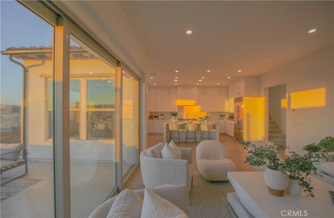
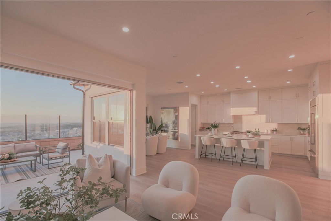
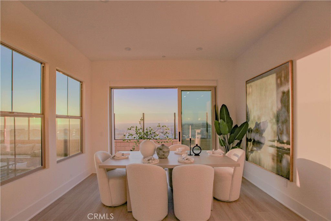
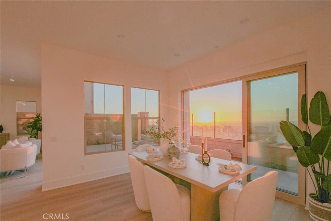
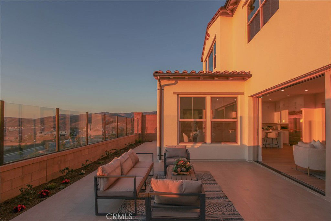
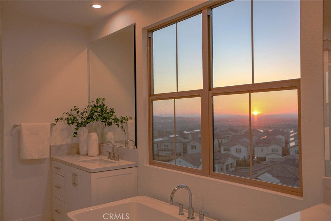
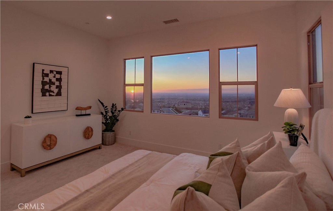
/u.realgeeks.media/themlsteam/Swearingen_Logo.jpg.jpg)