2183 Sunset Plaza Drive, Los Angeles, CA 90069
- $3,995,000
- 7
- BD
- 7
- BA
- 6,725
- SqFt
- List Price
- $3,995,000
- Price Change
- ▼ $400,000 1755047730
- Status
- ACTIVE
- MLS#
- 25509691
- Year Built
- 1989
- Bedrooms
- 7
- Bathrooms
- 7
- Living Sq. Ft
- 6,725
- Lot Size
- 7,949
- Acres
- 0.18
- Days on Market
- 191
- Property Type
- Single Family Residential
- Style
- Contemporary
- Property Sub Type
- Single Family Residence
- Stories
- Three Or More Levels
Property Description
Welcome to "The Sunset Plaza Hub," a dramatic architectural modern perched above the Sunset Strip with sweeping, unobstructed views from Downtown Los Angeles to Beverly Hills and out to Catalina Island. Designed for elevated living and effortless entertaining, the home features soaring ceilings, walls of glass, and an open-concept layout that floods the interiors with natural light. A chef's kitchen anchors the main level, while a state-of-the-art home theater and top-floor primary suite with spa-like bath, private balcony, and cliffside hot tub offer the ultimate in luxury and comfort. The expansive basement level serves as a versatile canvas, ideal for a recording studio, wellness spa, nightclub, or another creative use. With a gated entry, full security system, direct garage access, and close proximity to world-class shopping, dining, and nightlife, this property captures the essence of the LA lifestyle. Proven investment upside with a multi-year short-term rental history generating $400,000+ in verifiable annual income. Creative financing available where the future buyer may take over existing debt at a 2.75% interest rate on $1.615M or a blended 4.6% rate on $2.4M, with the balance of the purchase price to be provided as buyer equity. A rare opportunity for an owner user, 1031 exchange investor, or developer to own one of the city's most compelling view properties with unmatched income potential, all while at one of the lowest price per square foot buy in prices of all inventory in the Sunset Strip.
Additional Information
- Appliances
- Barbecue, Dishwasher, Disposal, Microwave, Refrigerator, Dryer, Washer
- Pool Description
- None
- Fireplace Description
- Living Room
- Heat
- Central
- Cooling
- Yes
- Cooling Description
- Central Air
- View
- City Lights, Mountain(s), Ocean
- Interior Features
- Walk-In Closet(s)
- Attached Structure
- Detached
Listing courtesy of Listing Agent: Oliver Thornton (oliver@hollywoodestates.com) from Listing Office: Hollywood Estates.
Mortgage Calculator
Based on information from California Regional Multiple Listing Service, Inc. as of . This information is for your personal, non-commercial use and may not be used for any purpose other than to identify prospective properties you may be interested in purchasing. Display of MLS data is usually deemed reliable but is NOT guaranteed accurate by the MLS. Buyers are responsible for verifying the accuracy of all information and should investigate the data themselves or retain appropriate professionals. Information from sources other than the Listing Agent may have been included in the MLS data. Unless otherwise specified in writing, Broker/Agent has not and will not verify any information obtained from other sources. The Broker/Agent providing the information contained herein may or may not have been the Listing and/or Selling Agent.
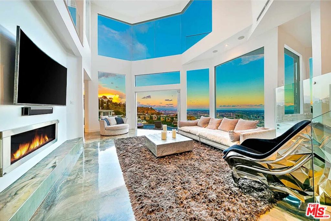
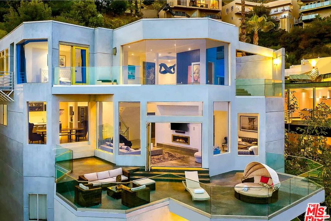
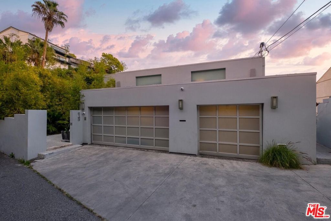
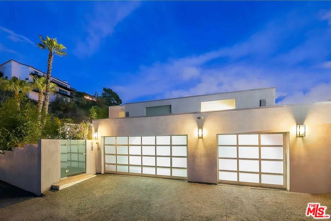
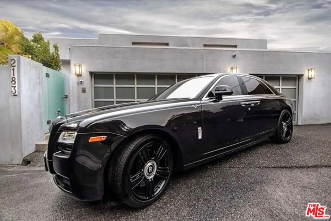
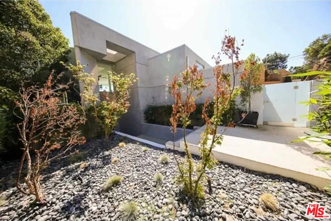
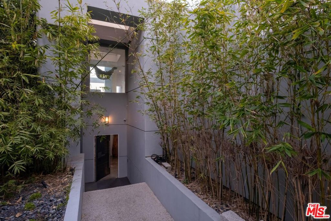
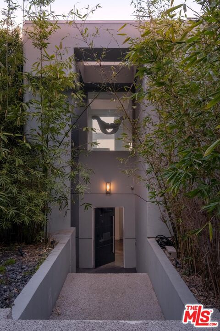
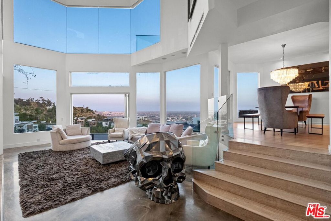
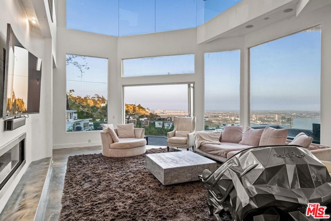
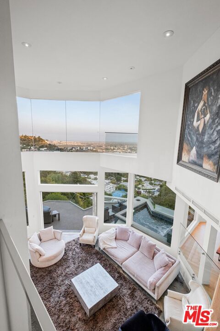
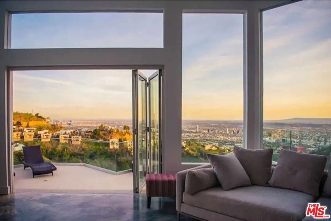
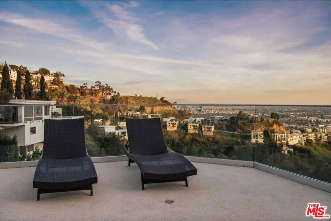
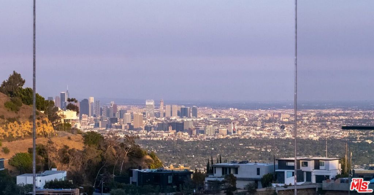
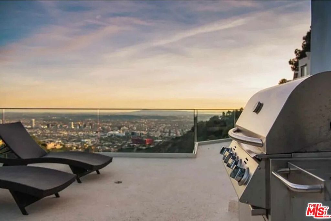
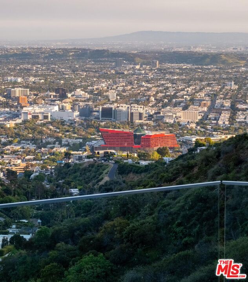
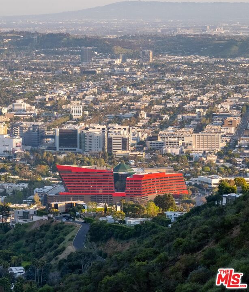
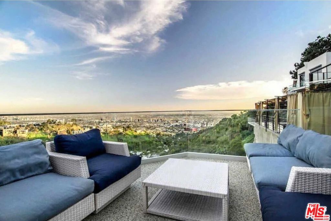
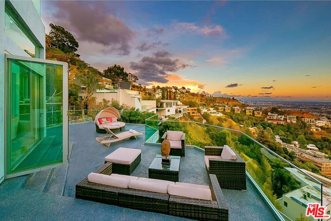
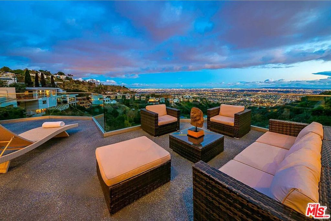
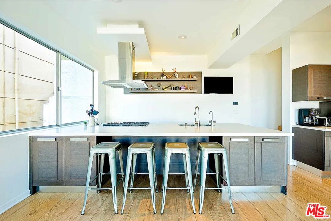
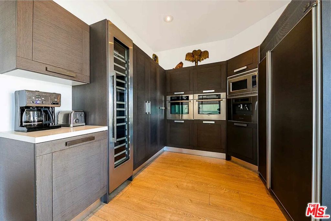
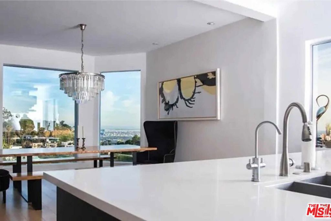
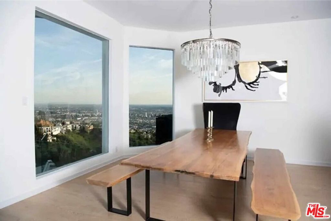
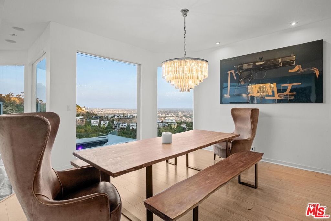
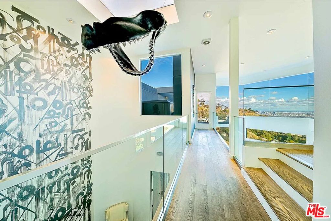
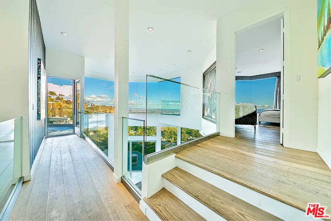
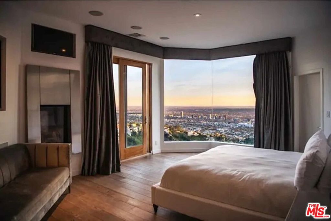
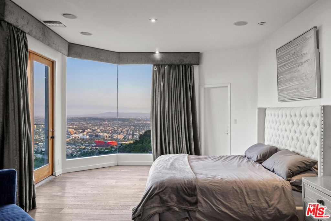
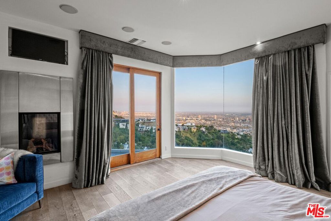
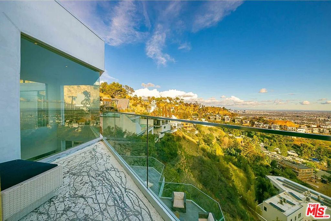
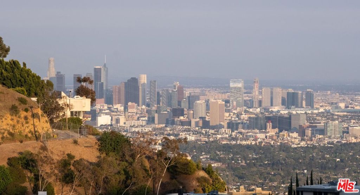
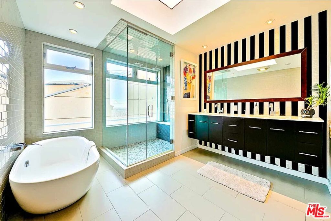
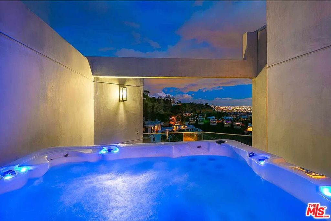
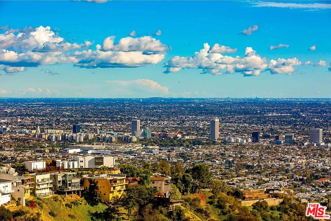
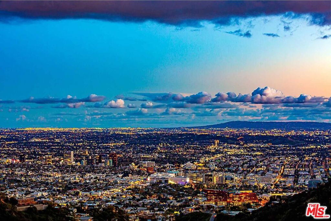
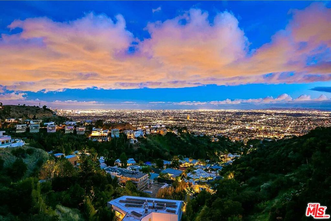
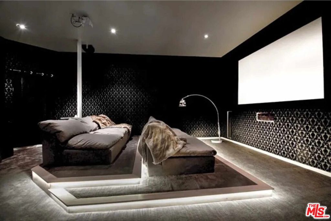
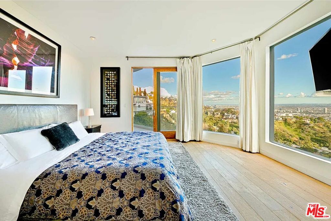
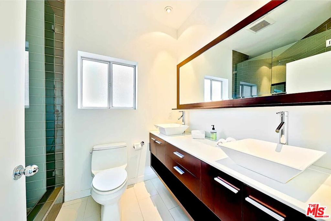
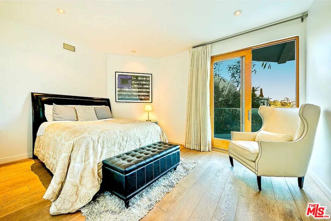
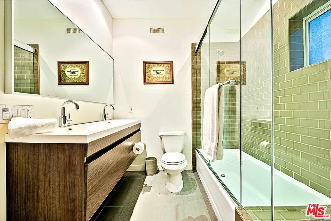
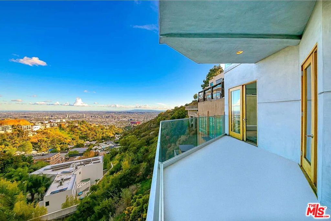
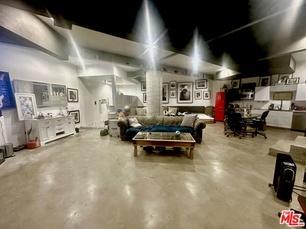
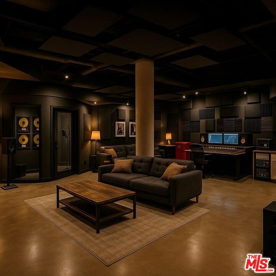
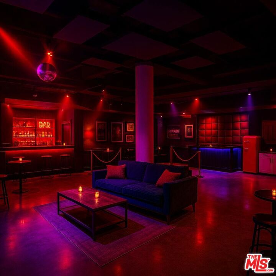
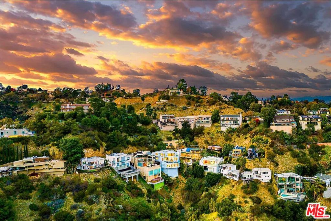
/u.realgeeks.media/themlsteam/Swearingen_Logo.jpg.jpg)