9 Middleridge Lane N, Rolling Hills, CA 90274
- $3,995,000
- 4
- BD
- 3
- BA
- 3,111
- SqFt
- List Price
- $3,995,000
- Status
- ACTIVE
- MLS#
- PV25098748
- Year Built
- 1953
- Bedrooms
- 4
- Bathrooms
- 3
- Living Sq. Ft
- 3,111
- Lot Size
- 55,403
- Acres
- 1.27
- Lot Location
- 0-1 Unit/Acre, Lot Over 40000 Sqft, Sprinkler System
- Days on Market
- 135
- Property Type
- Single Family Residential
- Style
- Ranch
- Property Sub Type
- Single Family Residence
- Stories
- One Level
Property Description
Prime location! This classic Rolling Hills ranch home is conveniently located on a quiet leafy street. No neighbors across the street, this property offers privacy and solitude with the main noises being birds happily singing! Trees, trails and tranquility await, and this sanctuary stands ready for its new owner to experience what makes living behind the gates so extraordinary! Walking through the front door, you are greeted by multiple french doors that look out on the verdant backyard with pool and spa. The home has 4 bedrooms, 3 baths and also has a guest house (approx 340 sq ft and not included in square footage) on the lower pad, nestled among lemon, lime, persimmon, peach and apricot trees. Living room and Family room are situated on both sides of the entry and a kitchen with center island looks out onto a third living space. Canyons form the property boundaries on both sides of the property. Living in Rolling Hills is unlike any other community in southern California, so check out this unique family home and experience the comfort and solace and find your place!
Additional Information
- HOA
- 7990
- Frequency
- Semi-Annually
- Association Amenities
- Barbecue, Pickleball, Tennis Court(s)
- Other Buildings
- Guest House, Cabana
- Appliances
- Double Oven, Dishwasher, Electric Cooktop, Refrigerator
- Pool
- Yes
- Pool Description
- Heated, Private
- Fireplace Description
- Family Room, Living Room
- Cooling
- Yes
- Cooling Description
- Central Air
- View
- Canyon
- Exterior Construction
- Stucco
- Garage Spaces Total
- 2
- Sewer
- Septic Tank
- Water
- Public
- School District
- Palos Verdes Peninsula Unified
- Interior Features
- Beamed Ceilings, Breakfast Area, Separate/Formal Dining Room, All Bedrooms Down, Bedroom on Main Level, Main Level Primary
- Attached Structure
- Detached
- Number Of Units Total
- 2
Listing courtesy of Listing Agent: Kevin Pluimer (kevin.pluimer@compass.com) from Listing Office: Compass.
Mortgage Calculator
Based on information from California Regional Multiple Listing Service, Inc. as of . This information is for your personal, non-commercial use and may not be used for any purpose other than to identify prospective properties you may be interested in purchasing. Display of MLS data is usually deemed reliable but is NOT guaranteed accurate by the MLS. Buyers are responsible for verifying the accuracy of all information and should investigate the data themselves or retain appropriate professionals. Information from sources other than the Listing Agent may have been included in the MLS data. Unless otherwise specified in writing, Broker/Agent has not and will not verify any information obtained from other sources. The Broker/Agent providing the information contained herein may or may not have been the Listing and/or Selling Agent.
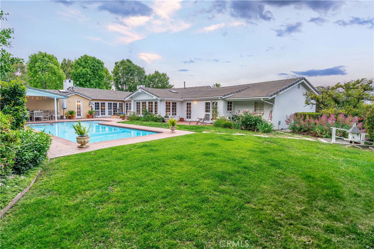
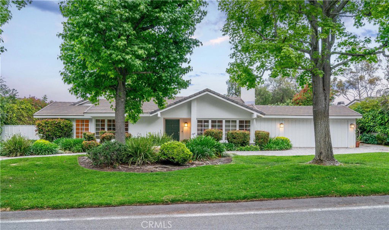
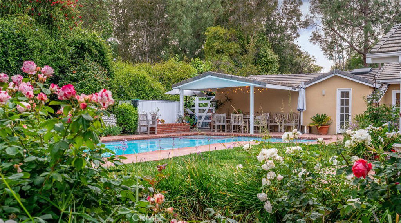
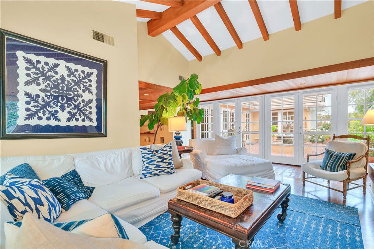
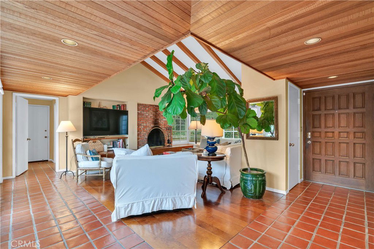
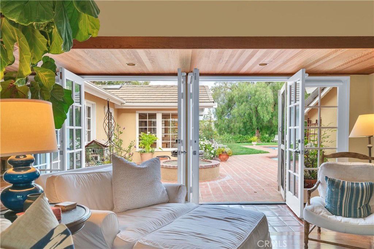
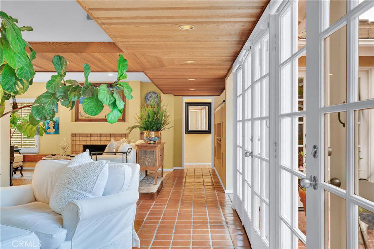
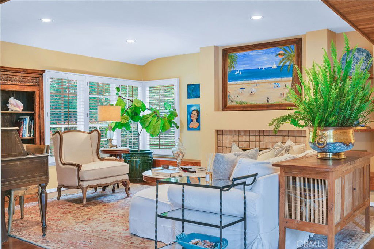
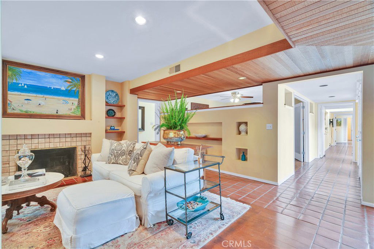
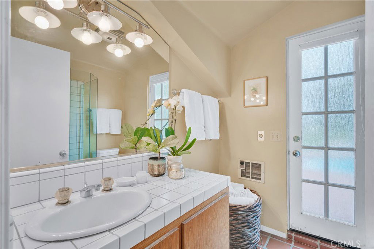
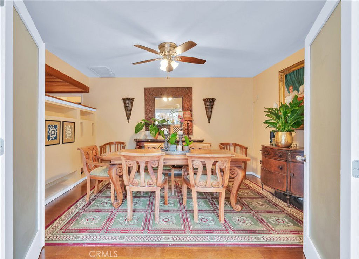
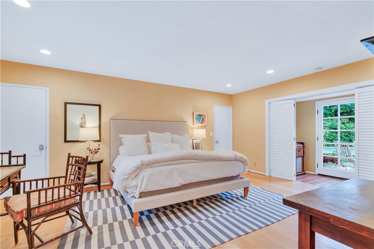
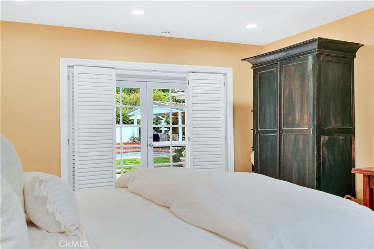
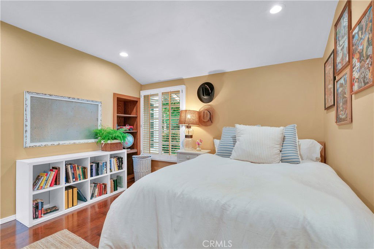
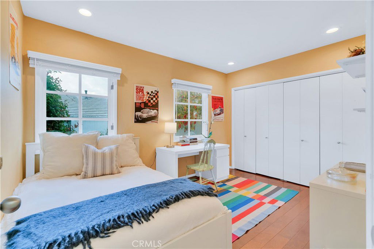
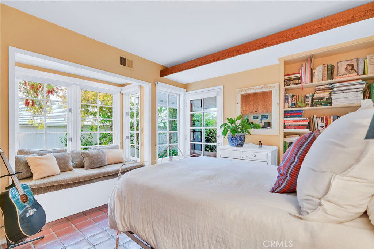
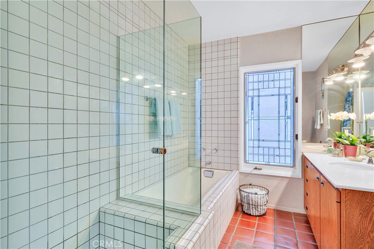
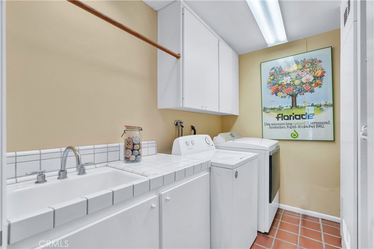
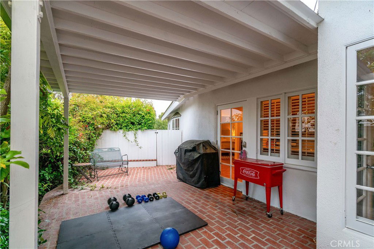
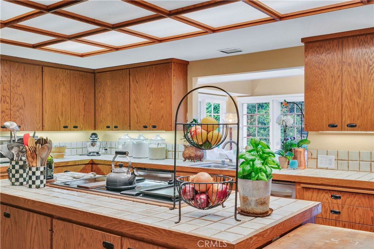
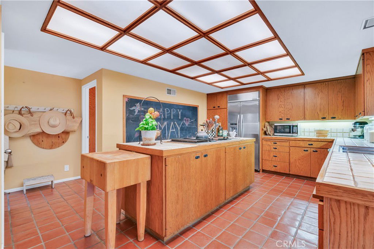
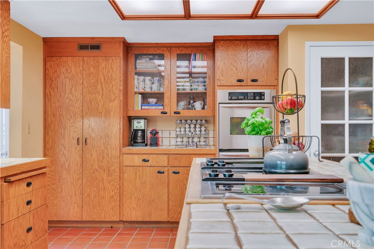
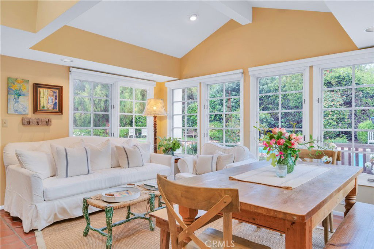
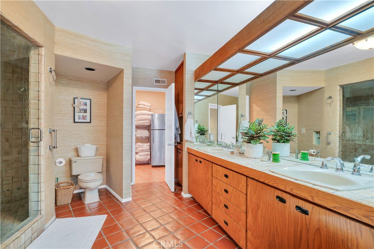
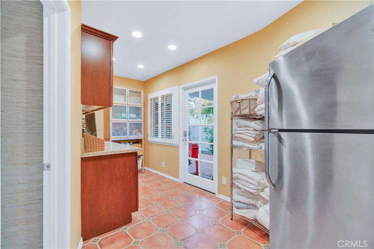
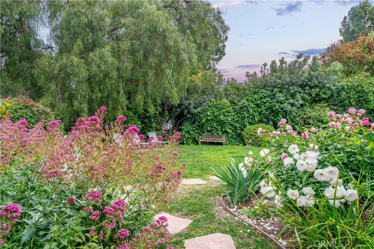
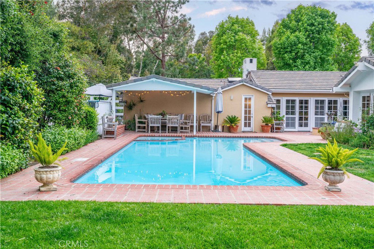
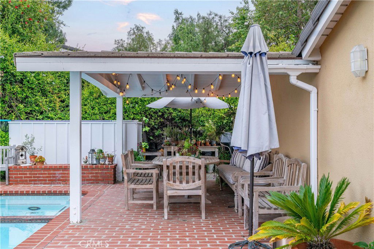
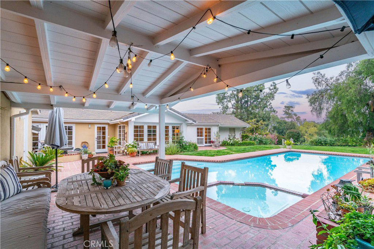
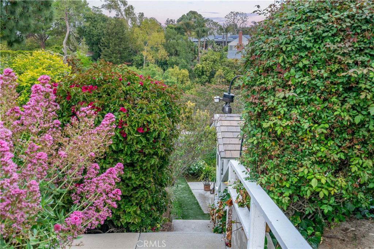
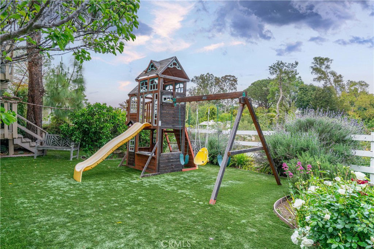
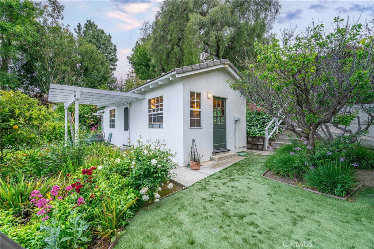
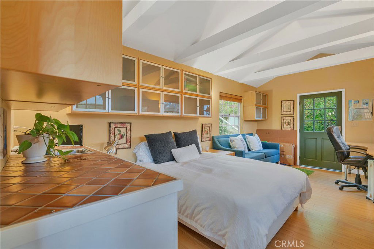
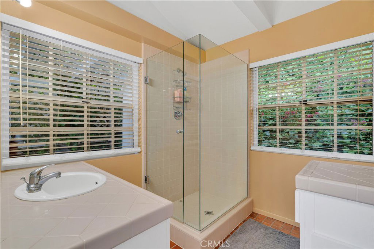
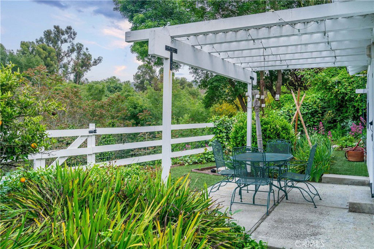
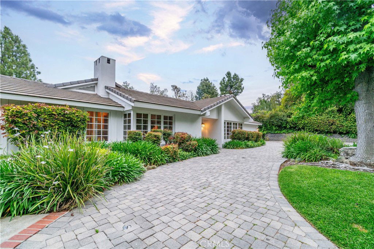
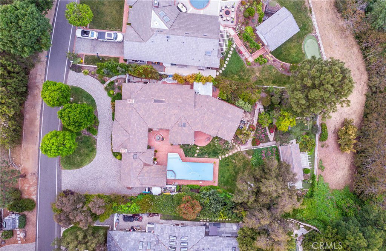
/u.realgeeks.media/themlsteam/Swearingen_Logo.jpg.jpg)