1018 N Tigertail Road, Los Angeles, CA 90049
- $3,995,000
- 4
- BD
- 4
- BA
- 3,511
- SqFt
- List Price
- $3,995,000
- Status
- ACTIVE
- MLS#
- 25543797
- Year Built
- 2000
- Bedrooms
- 4
- Bathrooms
- 4
- Living Sq. Ft
- 3,511
- Lot Size
- 9,647
- Acres
- 0.22
- Days on Market
- 112
- Property Type
- Single Family Residential
- Style
- Contemporary
- Property Sub Type
- Single Family Residence
- Stories
- Multi Level
Property Description
Tucked behind tall hedges and a private gate, 1018 N Tigertail Road is a stunning contemporary retreat nestled on one of Brentwood's most prestigious streets. This hidden oasis offers unmatched, head-on views of the Getty Center and the surrounding rolling hills captured from nearly every room in the home.The main level welcomes you with soaring ceilings and an expansive, light-filled living space that opens to a spacious deck perfect for relaxing or entertaining while soaking in the panoramic views. The large family room flows effortlessly into a generous kitchen, where the scenery becomes part of everyday life. Whether you're cooking or cleaning, you'll be doing it with a view. The main level also features a spacious primary suite and a well-sized guest bedroom, both with large windows framing the picturesque landscape. Downstairs, two more generous bedrooms enjoy the same incredible views, offering comfort and versatility for family or guests. Just off the main deck, a separate flex space with a full bathroom provides the ideal setup for a home office, gym, guest suite, or creative studio.Outside, a massive, serene deck invites you to unwind or host gatherings under the open sky. Thoughtful landscaping adds privacy and beauty throughout. This is a rare opportunity to own a home that combines privacy, style, and some of the best views in all of Brentwood.
Additional Information
- Appliances
- Dishwasher, Disposal, Refrigerator, Dryer, Washer
- Pool Description
- None
- Fireplace Description
- Den
- Heat
- Central
- Cooling
- Yes
- Cooling Description
- Central Air
- View
- City Lights, Canyon, Hills, Landmark, Panoramic, Valley, Trees/Woods
- Garage Spaces Total
- 2
- Interior Features
- Ceiling Fan(s), Walk-In Closet(s)
- Attached Structure
- Detached
Listing courtesy of Listing Agent: Chase Koplow (ckoplow@carolwoodre.com) from Listing Office: Carolwood Estates.
Mortgage Calculator
Based on information from California Regional Multiple Listing Service, Inc. as of . This information is for your personal, non-commercial use and may not be used for any purpose other than to identify prospective properties you may be interested in purchasing. Display of MLS data is usually deemed reliable but is NOT guaranteed accurate by the MLS. Buyers are responsible for verifying the accuracy of all information and should investigate the data themselves or retain appropriate professionals. Information from sources other than the Listing Agent may have been included in the MLS data. Unless otherwise specified in writing, Broker/Agent has not and will not verify any information obtained from other sources. The Broker/Agent providing the information contained herein may or may not have been the Listing and/or Selling Agent.
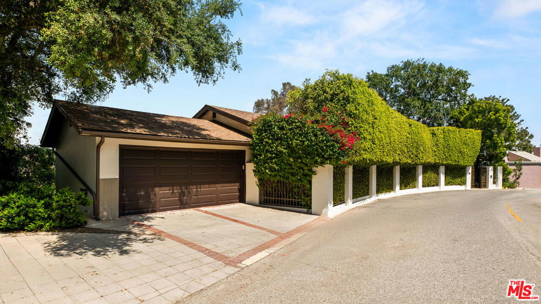
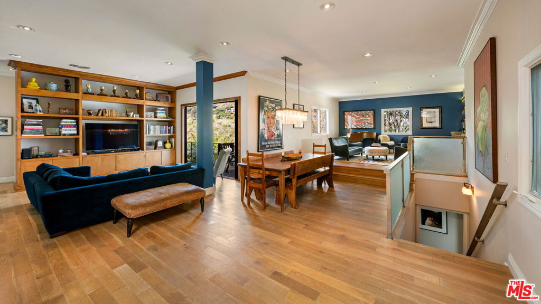
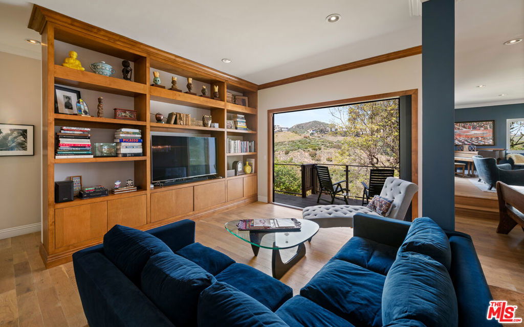
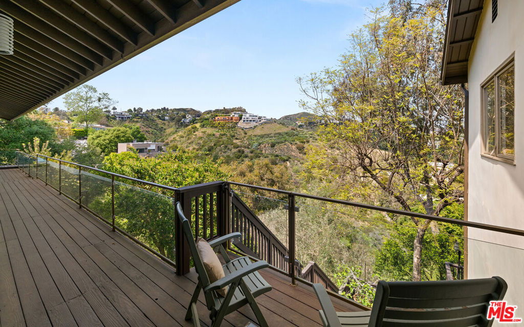
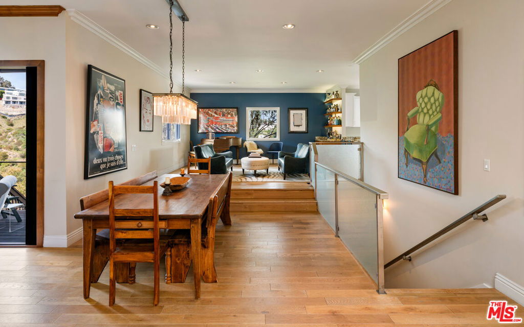
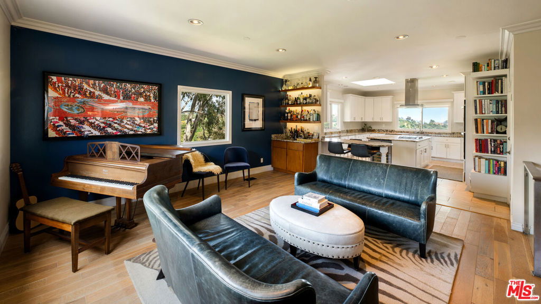
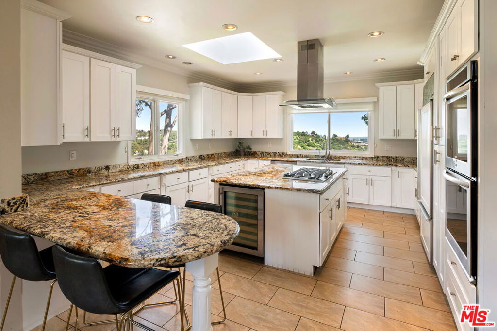
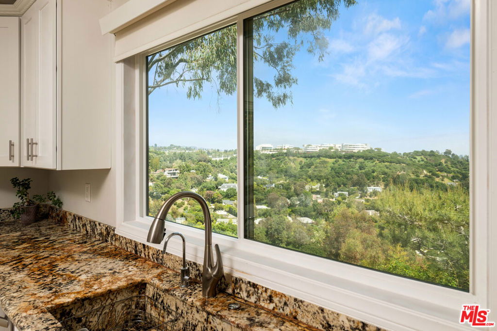
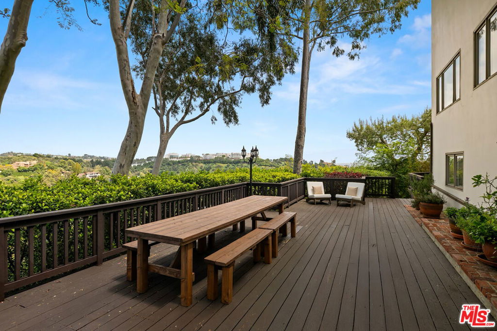
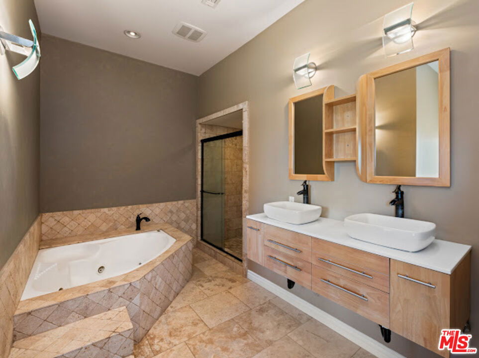
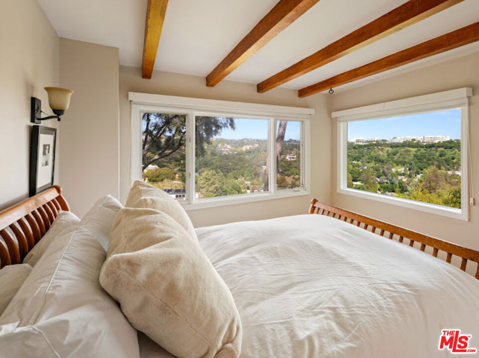
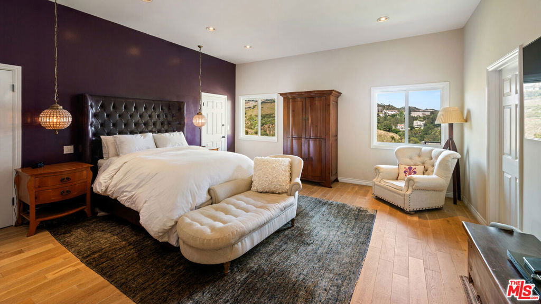
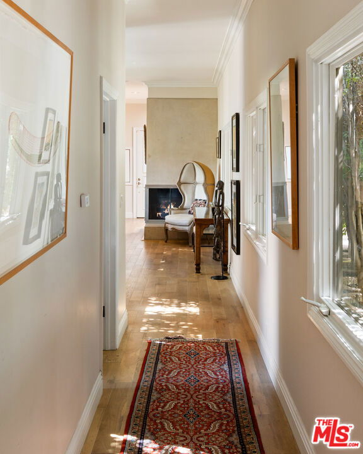
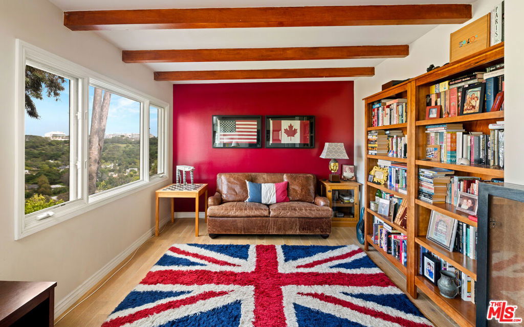
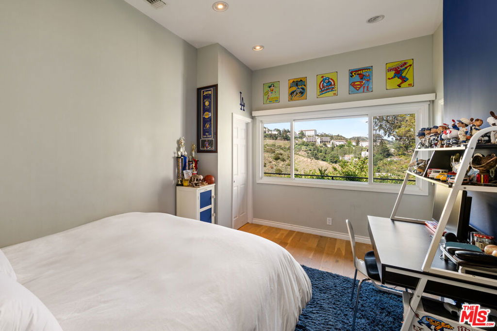
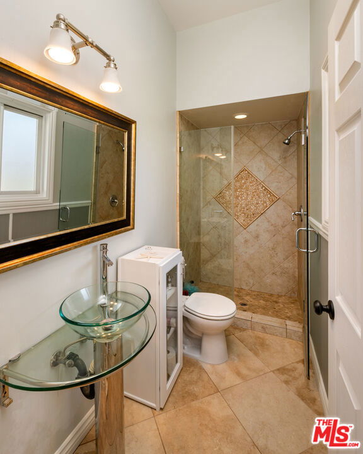
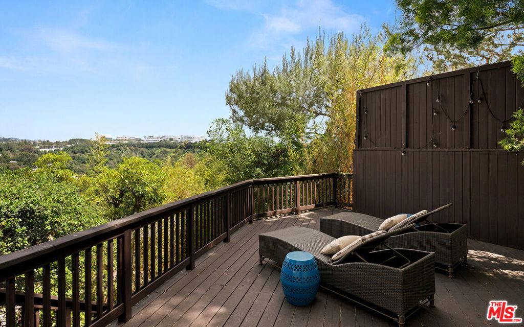
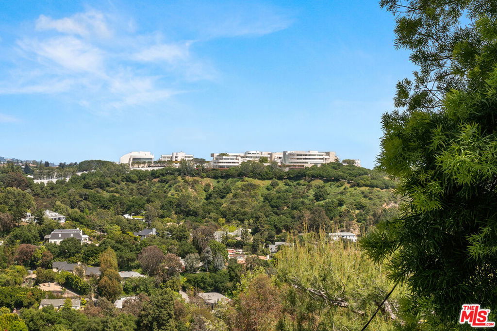
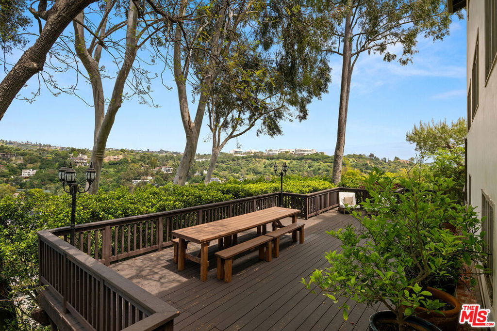
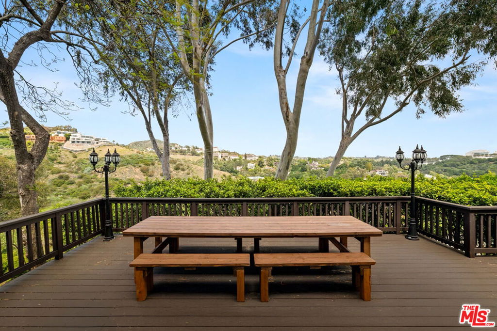
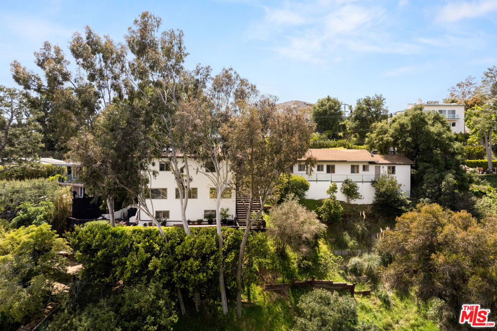
/u.realgeeks.media/themlsteam/Swearingen_Logo.jpg.jpg)