8374 St Andrews Rd, Rancho Santa Fe, CA 92067
- $3,995,000
- 4
- BD
- 4
- BA
- 4,393
- SqFt
- List Price
- $3,995,000
- Status
- ACTIVE UNDER CONTRACT
- MLS#
- NDP2507952
- Year Built
- 1990
- Bedrooms
- 4
- Bathrooms
- 4
- Living Sq. Ft
- 4,393
- Lot Size
- 37,897
- Acres
- 0.87
- Lot Location
- On Golf Course
- Days on Market
- 33
- Property Type
- Single Family Residential
- Property Sub Type
- Single Family Residence
- Stories
- One Level
Property Description
Welcome to this exquisite single-story remodeled home, nestled in the prestigious guard-gated enclave of Rancho Santa Fe Farms — a small, intimate community known for its privacy, elegance, and world-class golf. Perfectly positioned along the renowned Farms Golf Course, this home offers an exceptional blend of luxury, comfort, and breathtaking natural beauty. With 4 spacious bedrooms, office, and 3.5 thoughtfully designed bathrooms, this home provides the ideal setting for both relaxed everyday living and entertaining. The open-concept floor plan flows effortlessly between the living, dining, and kitchen areas, creating a light-filled and inviting atmosphere. The gourmet kitchen is a chef’s dream, featuring top-of-the-line appliances, custom cabinetry, a large center island, and exquisite countertops. It opens seamlessly to the living room, where a cozy fireplace and expansive windows frame captivating views of the golf course and surrounding mountains. The primary suite is a private retreat, with stunning views and a spa-inspired bathroom with a freestanding soaking tub, walk-in shower, dual vanities, and two generous walk-in closets. Each additional bedroom is generously sized, with abundant natural light and ample closet space. Combining timeless design, high-end finishes, and a premier location, this one-of-a-kind home offers the ultimate in RSF living.
Additional Information
- HOA
- 799
- Frequency
- Monthly
- Association Amenities
- Security, Trash
- Pool
- Yes
- Pool Description
- In Ground, Salt Water
- Fireplace Description
- Kitchen, Living Room, Primary Bedroom
- Cooling
- Yes
- Cooling Description
- Central Air, Dual
- View
- Golf Course, Mountain(s)
- Garage Spaces Total
- 3
- School District
- San Dieguito Union
- Interior Features
- Main Level Primary, Walk-In Closet(s)
- Attached Structure
- Detached
Listing courtesy of Listing Agent: Christine Wood (cannewood@gmail.com) from Listing Office: Link Brokerages, Inc..
Mortgage Calculator
Based on information from California Regional Multiple Listing Service, Inc. as of . This information is for your personal, non-commercial use and may not be used for any purpose other than to identify prospective properties you may be interested in purchasing. Display of MLS data is usually deemed reliable but is NOT guaranteed accurate by the MLS. Buyers are responsible for verifying the accuracy of all information and should investigate the data themselves or retain appropriate professionals. Information from sources other than the Listing Agent may have been included in the MLS data. Unless otherwise specified in writing, Broker/Agent has not and will not verify any information obtained from other sources. The Broker/Agent providing the information contained herein may or may not have been the Listing and/or Selling Agent.

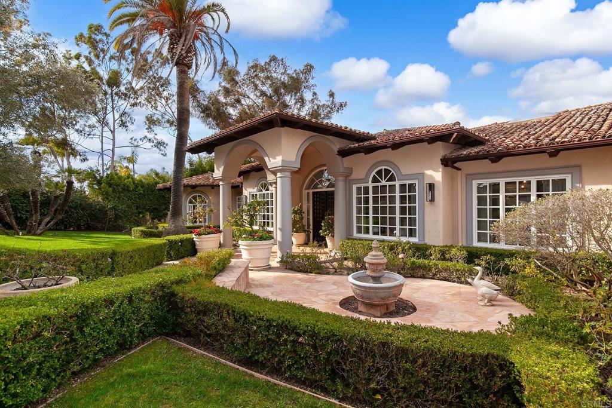
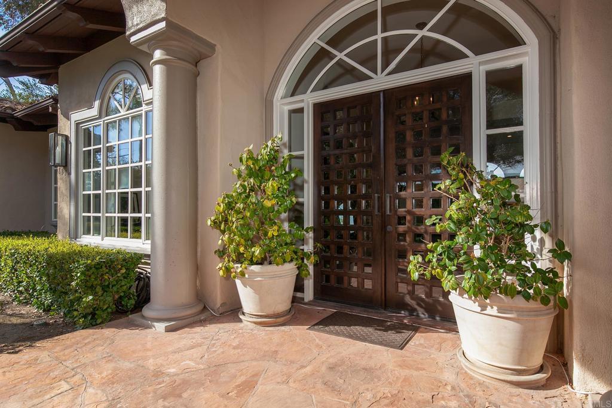

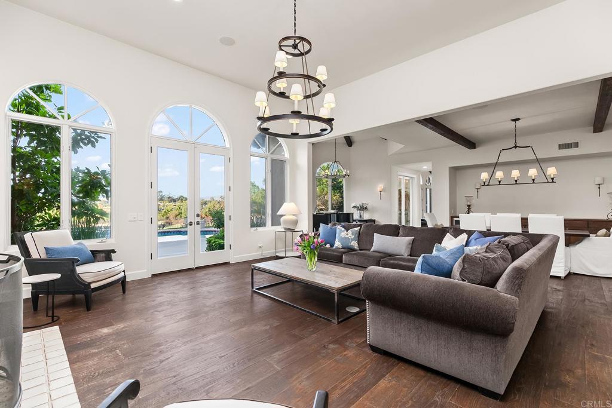
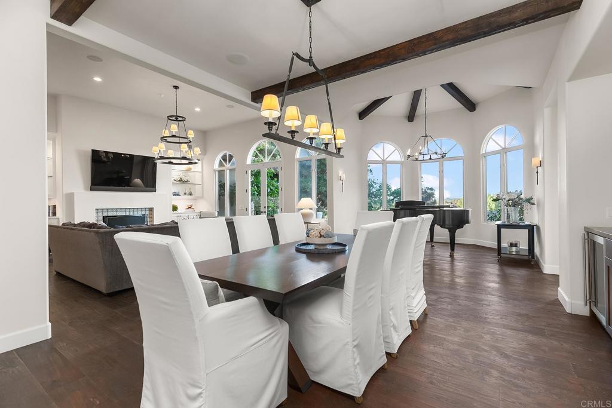
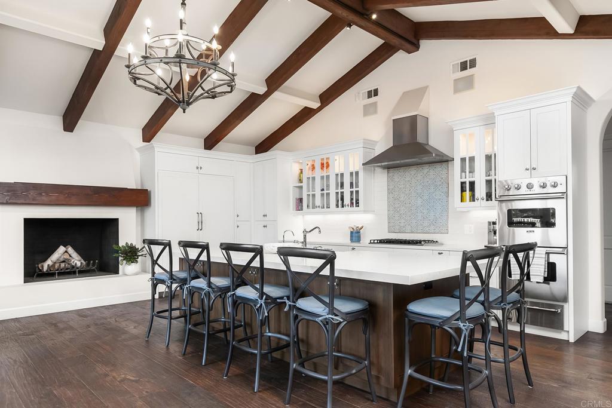
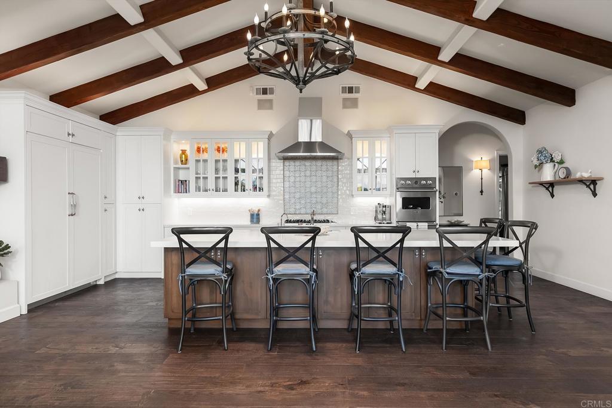


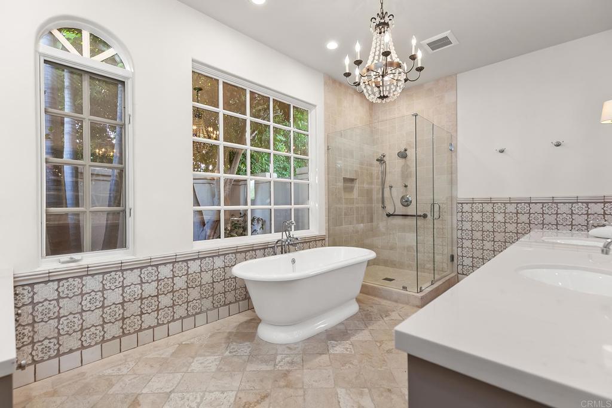
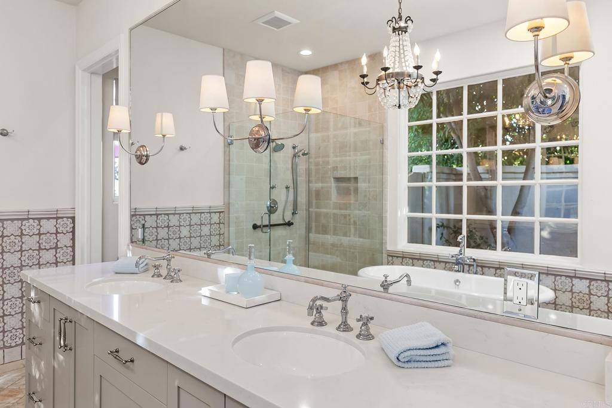
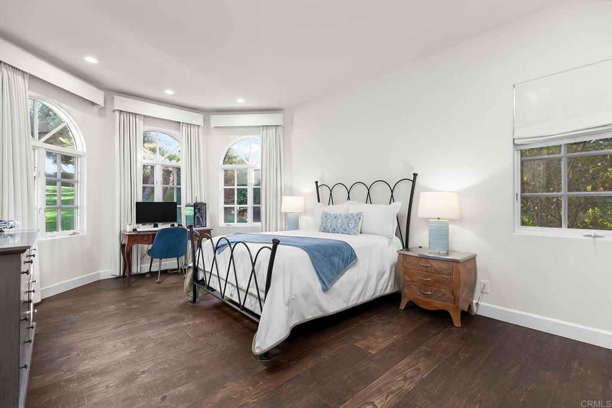

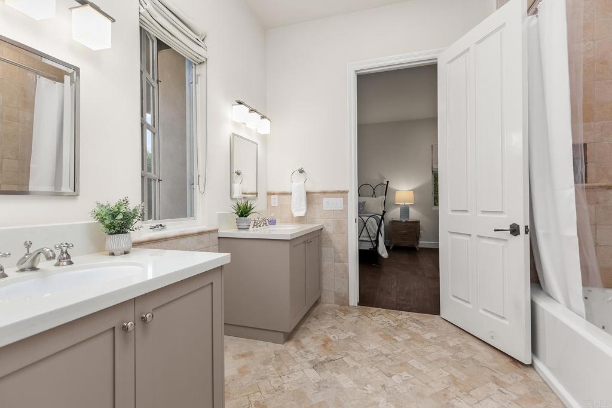
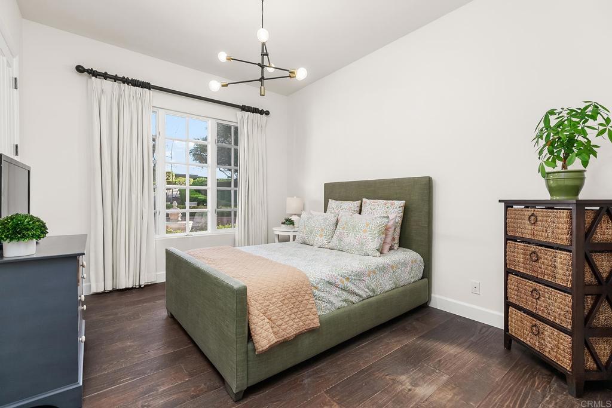
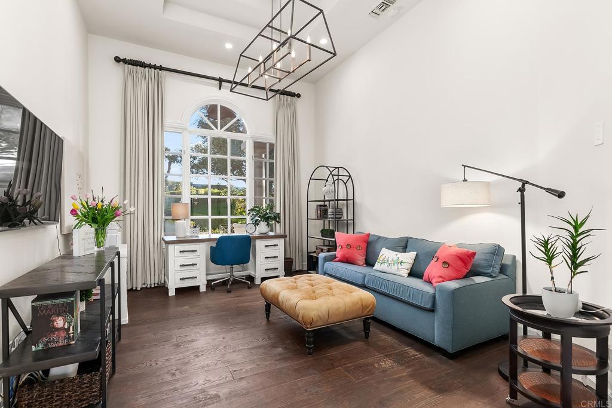

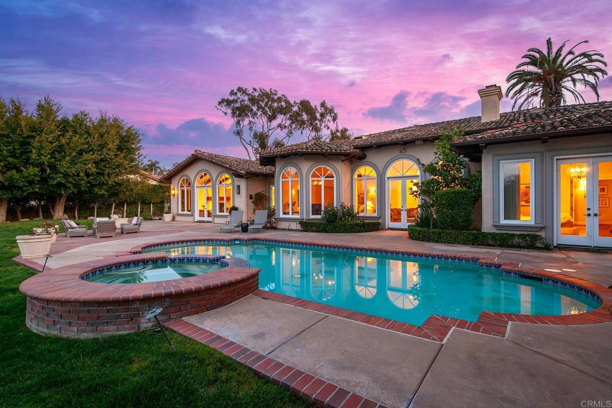
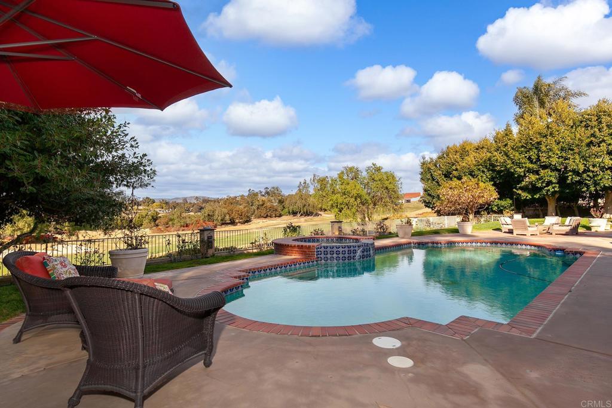
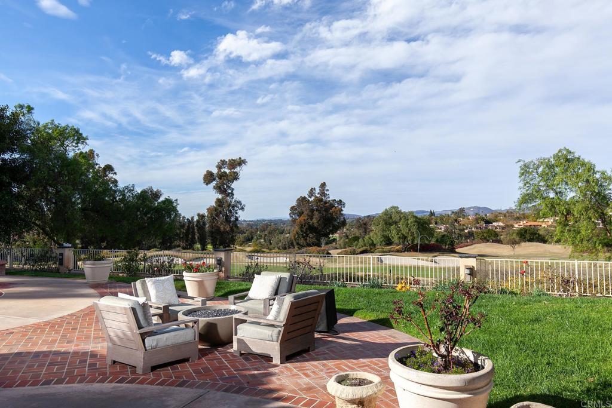

/u.realgeeks.media/themlsteam/Swearingen_Logo.jpg.jpg)