4015 Clarinda Drive, Tarzana, CA 91356
- $3,995,000
- 5
- BD
- 6
- BA
- 5,101
- SqFt
- List Price
- $3,995,000
- Status
- ACTIVE
- MLS#
- SR25189615
- Year Built
- 1988
- Bedrooms
- 5
- Bathrooms
- 6
- Living Sq. Ft
- 5,101
- Lot Size
- 18,819
- Acres
- 0.43
- Lot Location
- Back Yard, Front Yard
- Days on Market
- 24
- Property Type
- Single Family Residential
- Property Sub Type
- Single Family Residence
- Stories
- Two Levels
Property Description
Welcome to 4015 Clarinda Drive, a newly remodeled contemporary estate in one of Tarzana Hills most coveted neighborhoods, offering 5,100 sq ft of elite luxurious living on an expansive 18,819 sq ft lot with breathtaking panoramic views from virtually everywhere on the property. Seller recently invested over $1,000,000 to remodel the entire home with custom high end expensive finishes throughout. The oversized open floor plan showcases soaring ceilings, Restoration Hardware chandeliers and light fixtures, LED mirrors, new doors and windows, custom cabinetry, wide-plank hardwood flooring, and so much more. A designer's dream of a gourmet chef’s kitchen features true seductive warm flow, a large stone island, brand new Thermador appliances, sensational views, and an abundance of space to entertain. The massive living room has a romantic oversized fireplace, sleek wet bar, exit doors to the yard, and crisp lines. The primary suite is a gorgeous private retreat complete with a modern fireplace, custom walk-in closets with LED lighting, and a spa-inspired ensuite bathroom with dual vanities, an oversized glass shower, and a freestanding soaking tub framed by floor-to-ceiling windows capturing stunning valley views and cascading illuminating natural light. The additional bedrooms are generously sized, each boasting their own designer bathrooms with modern stonework and fixtures. For added convenience, the home includes two laundry rooms, and plentiful storage space. The backyard is designed for upscale resort-style living, with a brand-new pool and spa, built-in BBQ, fire pit lounge area, lavish landscaping, expansive turf lawn, new security gates, sophisticated outdoor lighting, custom hardscape and walkways, and intimate entertaining areas everywhere—all set against massive sweeping city and mountain views. You will enjoy epic daily sunsets with glorious cotton candy skies and the utmost in exclusivity and privacy. Additional upgrades include modern garage doors, gorgeous fireplaces, elegant pivot entry door, new A/C units, tankless water heaters, detailed carpentry, and custom designed closets throughout. Situated only minutes from Ventura Boulevard’s premier shopping, high-end dining and entertainment, this move-in ready estate offers the ultimate luxurious Tarzana family living.
Additional Information
- Appliances
- Dishwasher, Gas Range, Refrigerator, Tankless Water Heater
- Pool
- Yes
- Pool Description
- In Ground, Private
- Fireplace Description
- Living Room, Primary Bedroom
- Heat
- Central
- Cooling
- Yes
- Cooling Description
- Central Air
- View
- City Lights, Mountain(s)
- Patio
- Patio
- Garage Spaces Total
- 3
- Sewer
- Public Sewer
- Water
- Public
- School District
- Los Angeles Unified
- Attached Structure
- Detached
- Number Of Units Total
- 1
Listing courtesy of Listing Agent: Justin Shore (justin@shorehomes.info) from Listing Office: Pinnacle Estate Properties, Inc..
Mortgage Calculator
Based on information from California Regional Multiple Listing Service, Inc. as of . This information is for your personal, non-commercial use and may not be used for any purpose other than to identify prospective properties you may be interested in purchasing. Display of MLS data is usually deemed reliable but is NOT guaranteed accurate by the MLS. Buyers are responsible for verifying the accuracy of all information and should investigate the data themselves or retain appropriate professionals. Information from sources other than the Listing Agent may have been included in the MLS data. Unless otherwise specified in writing, Broker/Agent has not and will not verify any information obtained from other sources. The Broker/Agent providing the information contained herein may or may not have been the Listing and/or Selling Agent.
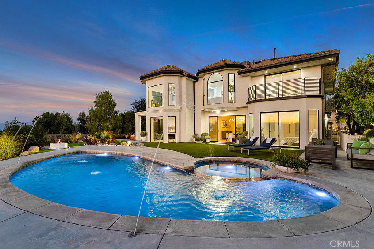
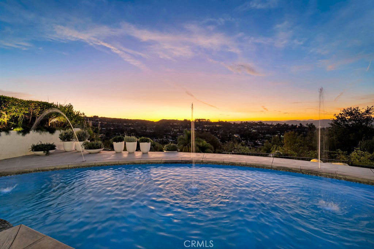
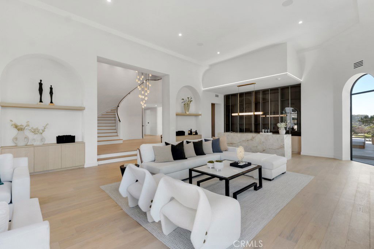
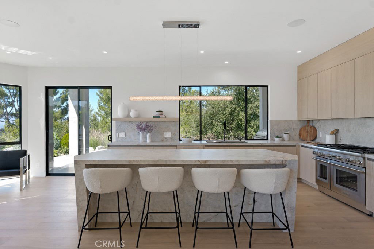
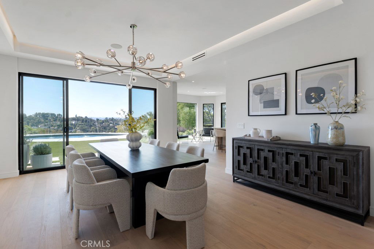
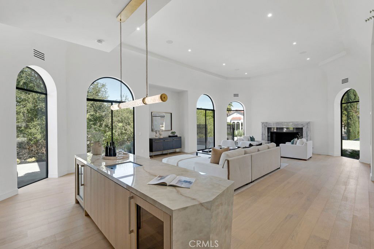
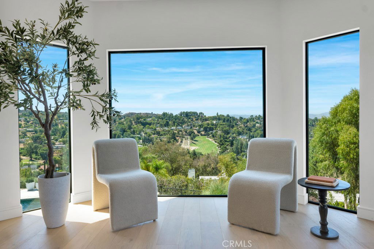
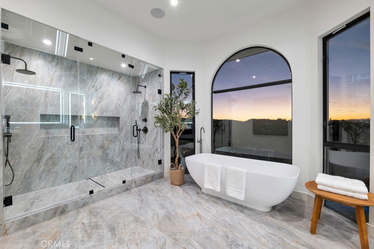
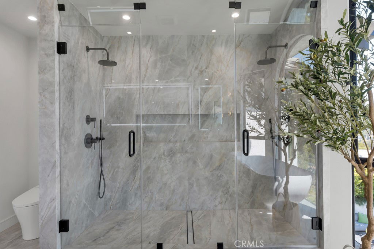
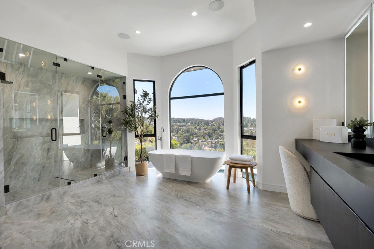
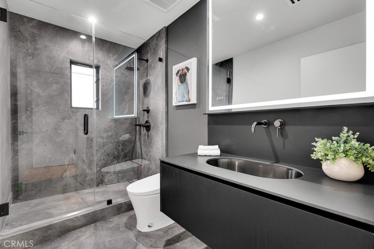
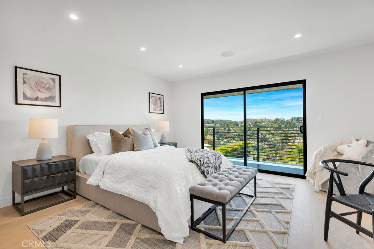
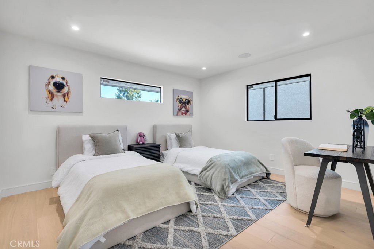
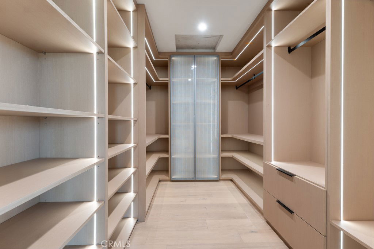
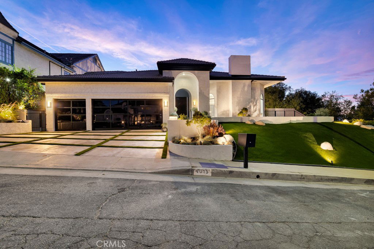
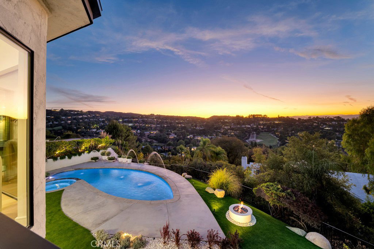
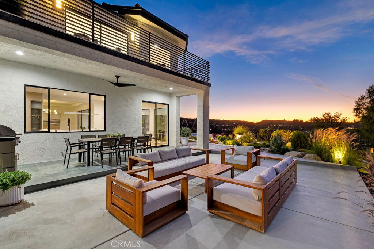
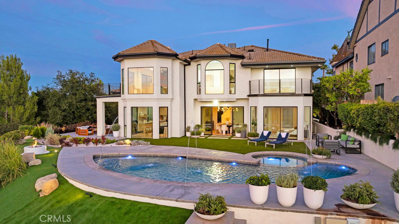
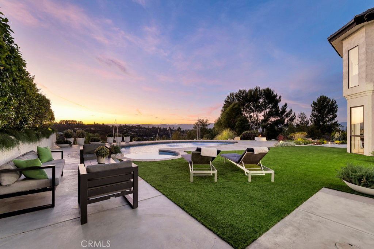
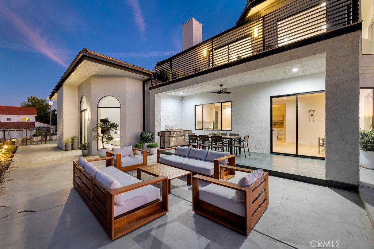
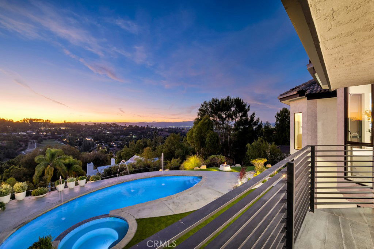
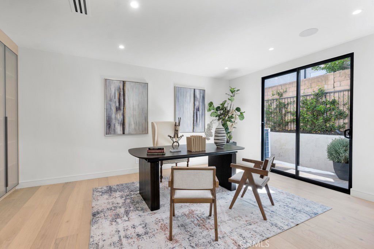
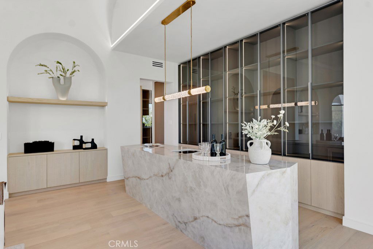
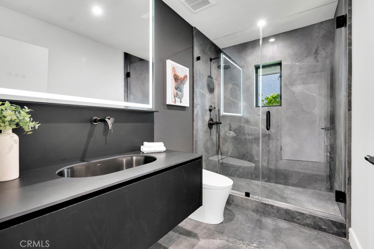
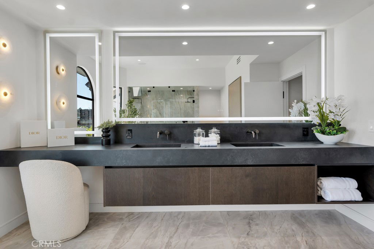
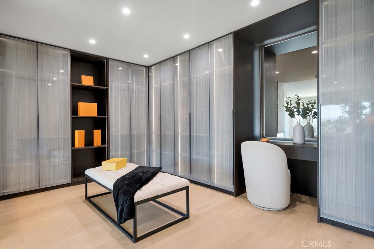
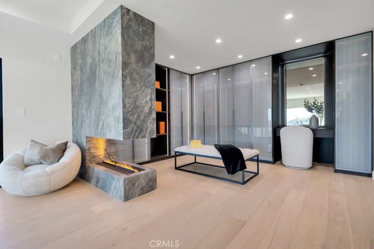
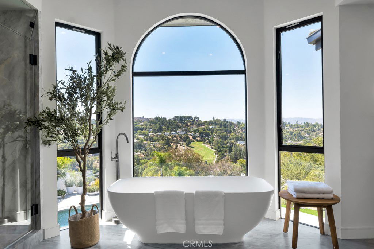
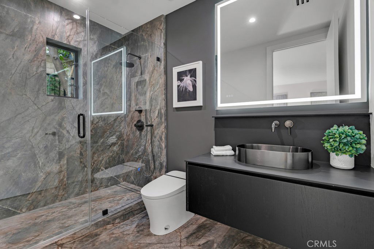
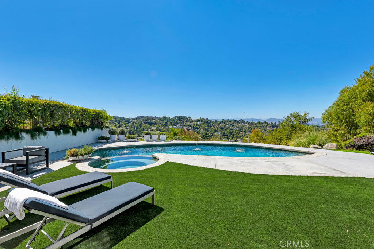
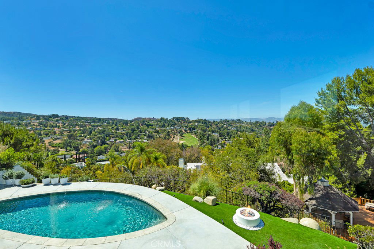
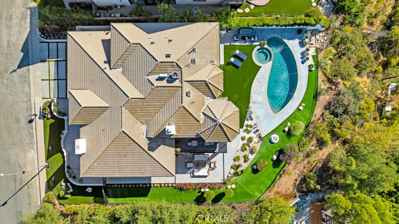
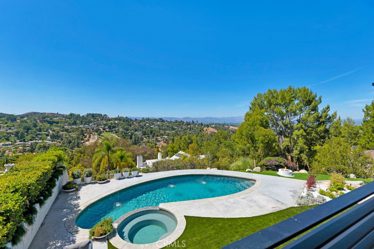
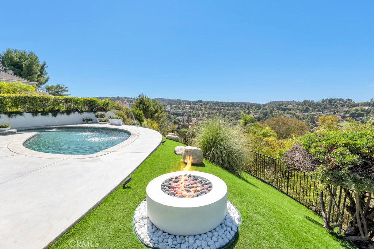
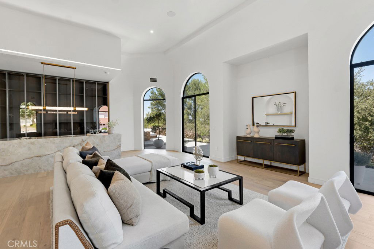
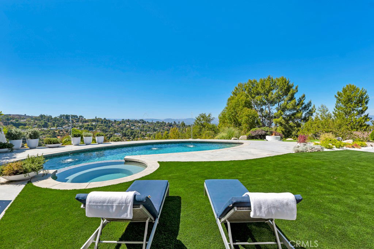
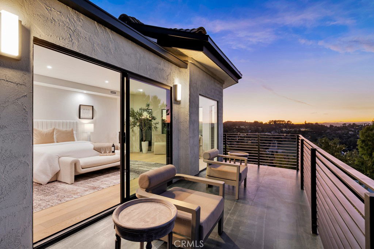
/u.realgeeks.media/themlsteam/Swearingen_Logo.jpg.jpg)