535 Ocean Blvd, Coronado, CA 92118
- $19,500,000
- 5
- BD
- 5
- BA
- 4,433
- SqFt
- List Price
- $19,500,000
- Status
- ACTIVE
- MLS#
- 250028689SD
- Year Built
- 1911
- Bedrooms
- 5
- Bathrooms
- 5
- Living Sq. Ft
- 4,433
- Days on Market
- 103
- Property Type
- Single Family Residential
- Property Sub Type
- Single Family Residence
- Stories
- Two Levels
- Neighborhood
- Coronado Village
Property Description
Legacy. Luxury. Location. 535 Ocean Blvd stands as a timeless centerpiece along the coveted Ocean Blvd, the historic core of Coronado. Originally designed by the esteemed architect William Sterling Hebbard for Admiral Uriel Sebree upon his retirement after a distinguished 44-year naval career, it has now been thoughtfully reimagined for modern living. This single-family residence blends architectural heritage with contemporary elegance. Tucked within the famed estates along the world-class Ocean Blvd, this is a rare and expansive approximate 10,800 sq ft lot just steps from the sand on the famed Central Beach or a stroll along the boardwalk to the famous and recently restored, Hotel Del Coronado and Orange Avenue. The result is a masterpiece that honors Coronado's roots and has the benefits of the Mills Act while offering refined, easy living. The main home offers four bedrooms, three and a half baths, a flexible main and upper-level layout, as well as a private 1-bedroom, 1-bathroom detached guest house. The unique double lot offers many sunlit outdoor spaces, including a pool, outdoor kitchen and dining area, as well as a grand entrance complemented by an expansive front and side yard that are simply unparalleled. This is more than a Coronado home—it’s Coronado as it was meant to be lived: legacy in its bones, luxury in every detail, breathtaking ocean views, and a location beyond comparison. This incredible property underwent a 2 year restoration and remodel. Owners worked in collaboration with Tontz Construction and Architect Kevin Rugee on this extensive project. The property was taken down the studs while maintaining and restoring some of the original details including: railings, flooring, beams, and exterior architectural features. While the property was originally constructed in the early 1900's it has the modern amenities and infrastructure of a new construction home. The property comprises the main home - approx. 3,983 sqft, guest house 450 sqft, and garage 385 sqft. The lot size and unique orientation of the existing home allows for incredible use of the front, side, and backyard. The existing structures and lot coverage allow for a max square footage to be approx. 5,400 allowing for the expansion of over 500 additional living space or garage to be added to the property. Yard and gardens can be reconfigured to allow for a pickleball court. Due to the Historic Designation and Mills Act Funding any changes to the existing structures must go through the Coronado Historical Commission. Broker and the affiliated agents do not guarantee the accuracy of the information provided, including square footage, lot size, permitted or un-permitted spaces, and/or bedroom/bathroom count. Buyer is advised to independently verify the accuracy of this information through personal inspection, building permits and/or with appropriate professionals (i.e. attorney, appraiser, architect, contractor, etc.). It is recommended to meet with the City of Coronado planning department to learn more about the Historic Designation, Mills Act Agreement, and Historic Alteration Permit process.
Additional Information
- Appliances
- Barbecue, Dishwasher, Microwave, Refrigerator
- Pool Description
- In Ground
- Heat
- Forced Air, Natural Gas
- Cooling
- Yes
- Cooling Description
- Central Air
- View
- Ocean
- Exterior Construction
- Stucco
- Roof
- Rolled/Hot Mop
- Garage Spaces Total
- 2
- Interior Features
- Walk-In Closet(s)
- Attached Structure
- Detached
Listing courtesy of Listing Agent: Janice Clements (jan@janclements.com) from Listing Office: Compass.
Mortgage Calculator
Based on information from California Regional Multiple Listing Service, Inc. as of . This information is for your personal, non-commercial use and may not be used for any purpose other than to identify prospective properties you may be interested in purchasing. Display of MLS data is usually deemed reliable but is NOT guaranteed accurate by the MLS. Buyers are responsible for verifying the accuracy of all information and should investigate the data themselves or retain appropriate professionals. Information from sources other than the Listing Agent may have been included in the MLS data. Unless otherwise specified in writing, Broker/Agent has not and will not verify any information obtained from other sources. The Broker/Agent providing the information contained herein may or may not have been the Listing and/or Selling Agent.
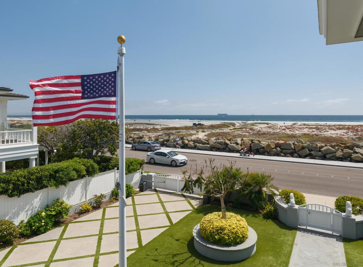
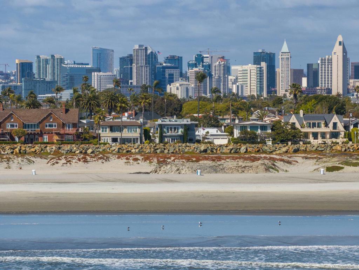
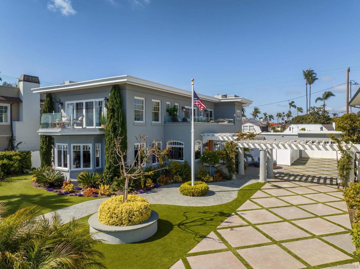
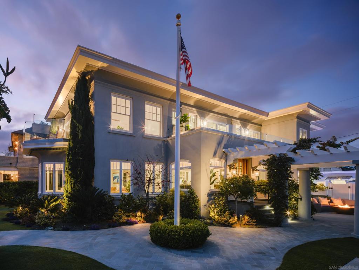
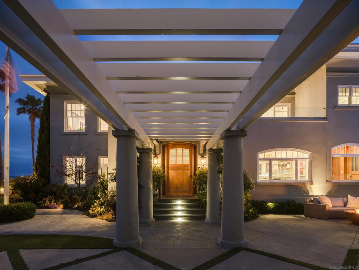

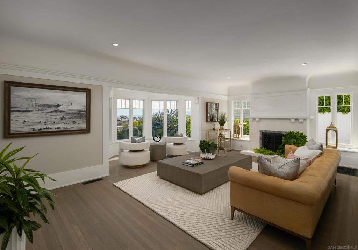
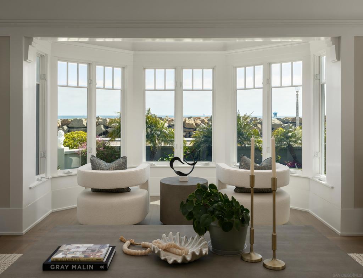
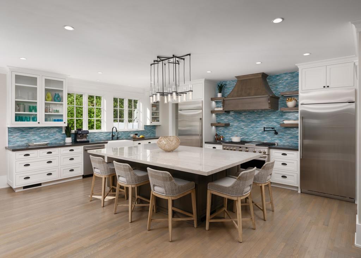
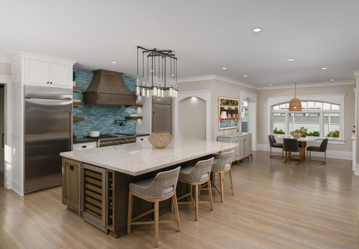
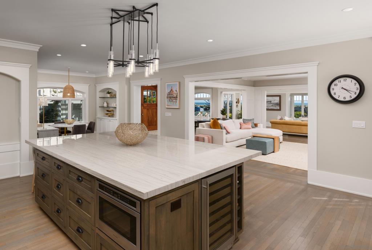
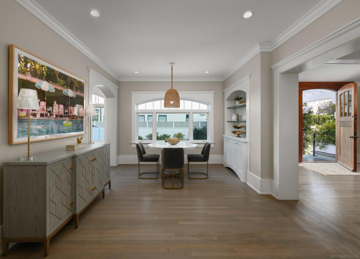
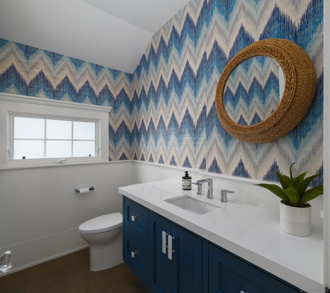
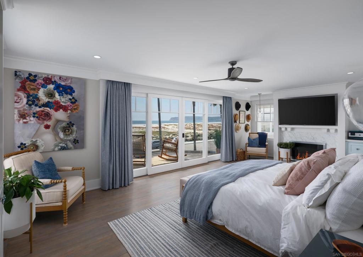
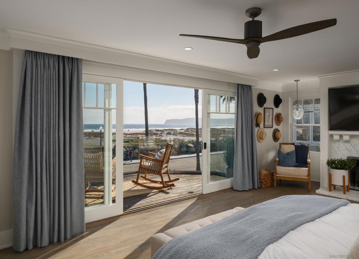

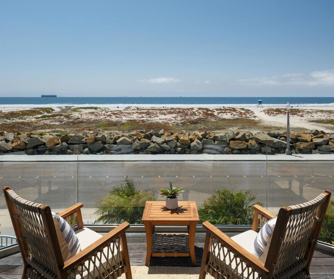
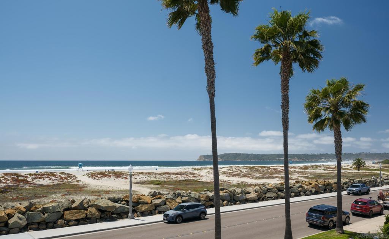
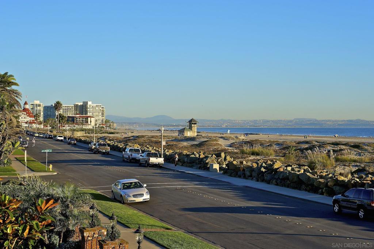


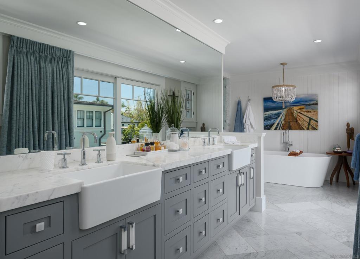
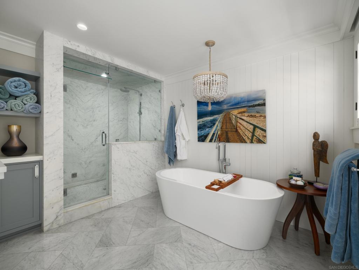
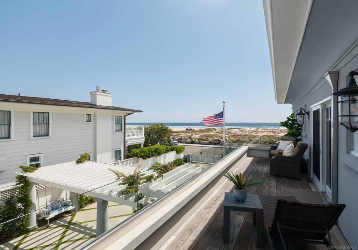


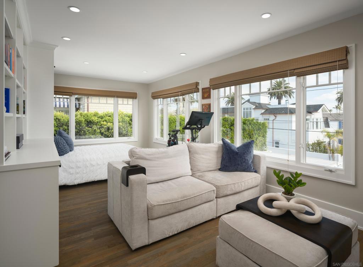
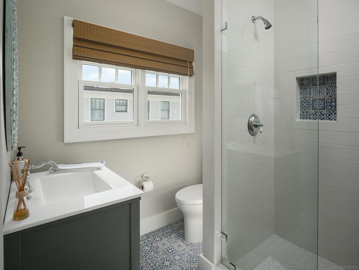
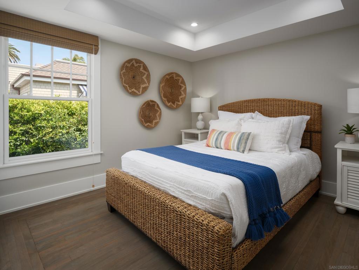
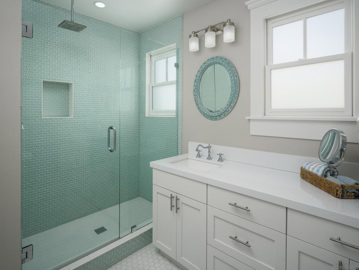
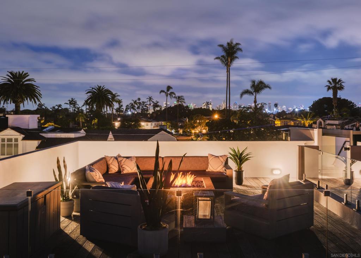
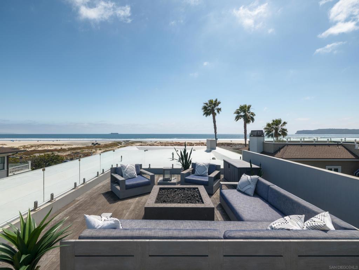
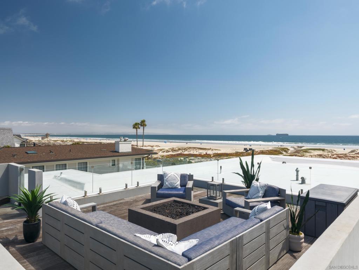
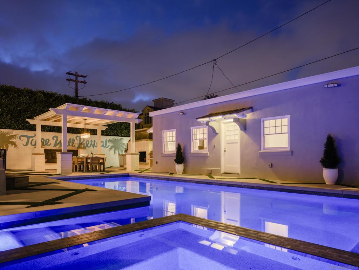
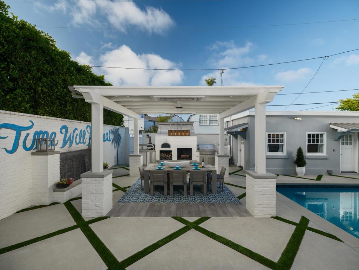
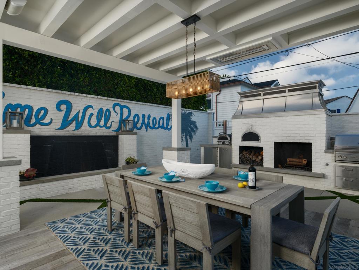
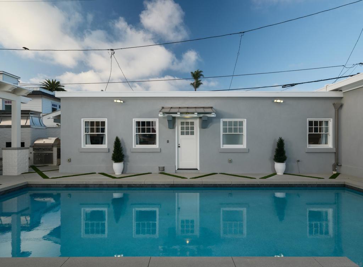

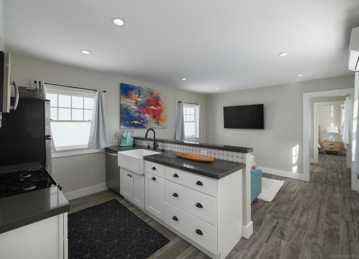
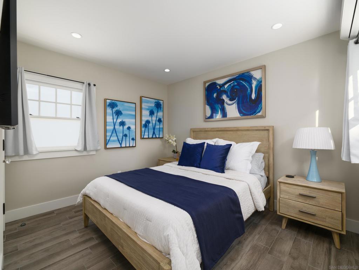
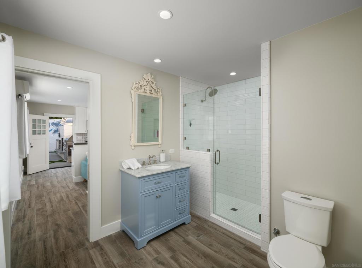
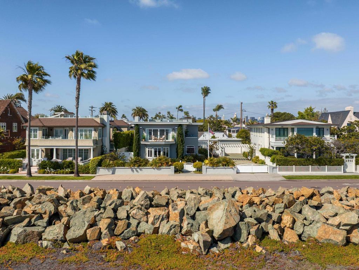
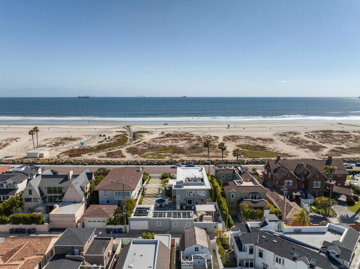
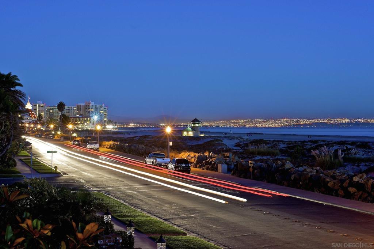

/u.realgeeks.media/themlsteam/Swearingen_Logo.jpg.jpg)