8901 Dorrington Avenue, West Hollywood, CA 90048
- $3,995,000
- 3
- BD
- 3
- BA
- 2,152
- SqFt
- List Price
- $3,995,000
- Status
- ACTIVE
- MLS#
- 25586773
- Year Built
- 2015
- Bedrooms
- 3
- Bathrooms
- 3
- Living Sq. Ft
- 2,152
- Lot Size
- 4,040
- Acres
- 0.09
- Days on Market
- 12
- Property Type
- Single Family Residential
- Style
- Contemporary
- Property Sub Type
- Single Family Residence
- Stories
- Two Levels
Property Description
Tucked behind gates and surrounded by mature greenery, this ultra-private modern retreat sits on one of West Hollywood's most coveted blocks and epitomizes indoor-outdoor living at its finest. Just moments from Beverly Hills, the residence has been reimagined by its current owner to evoke the experience of a world-class luxury hotel. A foliage-lined entry leads into a hidden garden, a magical courtyard oasis that flows effortlessly into the living room. The first floor embraces a true open-concept design, with interiors that seamlessly expand to the front and rear gardens, creating a sanctuary of light, privacy, and calm. Wide-plank hardwood floors and a sleek fireplace anchor the living room, while the chef's kitchen dazzles with Miele appliances, a large island, and custom cabinetry. The adjacent dining and family room open onto a backyard escape complete with a covered, heater-equipped lounge, a sparkling pool with fountain, and a spa-all enclosed by soaring hedges for total seclusion. The attached garage, currently configured as a bespoke storage suite, offers flexibility for additional living, creative, or fitness space. Upstairs, the primary suite is a study in luxury, with abundant custom closets (including a converted third bedroom), refined window treatments and built-ins, a balcony, and a marble spa-like bathroom with dual sinks and a glass-enclosed shower. The second bedroom is bathed in natural light and spills onto a romantic rooftop patio. Additional amenities include a Control4 home automation system, motorized blinds throughout, and a comprehensive security system with cameras. Set in an unmatched central location, the home is minutes from the acclaimed dining, shopping, and nightlife of Robertson, Melrose, and Beverly Hills.
Additional Information
- Appliances
- Dishwasher, Disposal, Refrigerator, Vented Exhaust Fan, Dryer, Washer
- Pool
- Yes
- Pool Description
- Heated, Private
- Fireplace Description
- Gas, Living Room
- Heat
- Central
- Cooling
- Yes
- Cooling Description
- Central Air
- View
- None
- Interior Features
- Walk-In Closet(s)
- Attached Structure
- Detached
Listing courtesy of Listing Agent: Alex Brunkhorst (alex.brunkhorst@compass.com) from Listing Office: Compass.
Mortgage Calculator
Based on information from California Regional Multiple Listing Service, Inc. as of . This information is for your personal, non-commercial use and may not be used for any purpose other than to identify prospective properties you may be interested in purchasing. Display of MLS data is usually deemed reliable but is NOT guaranteed accurate by the MLS. Buyers are responsible for verifying the accuracy of all information and should investigate the data themselves or retain appropriate professionals. Information from sources other than the Listing Agent may have been included in the MLS data. Unless otherwise specified in writing, Broker/Agent has not and will not verify any information obtained from other sources. The Broker/Agent providing the information contained herein may or may not have been the Listing and/or Selling Agent.
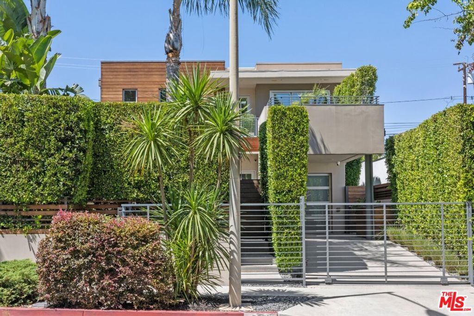
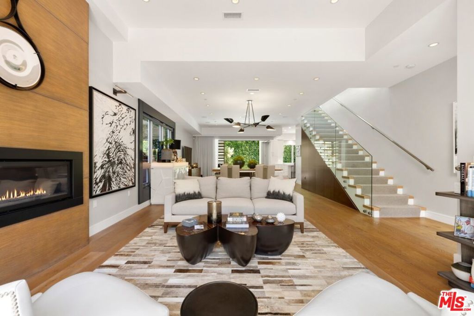
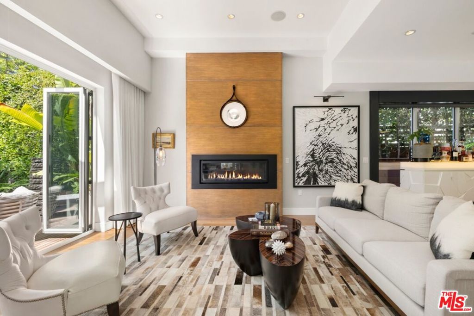
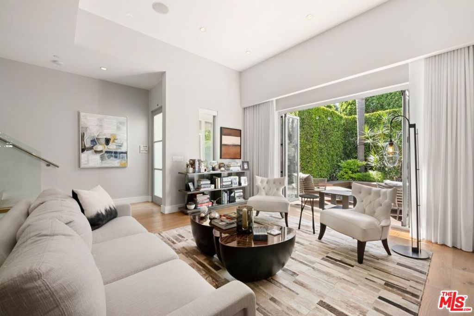
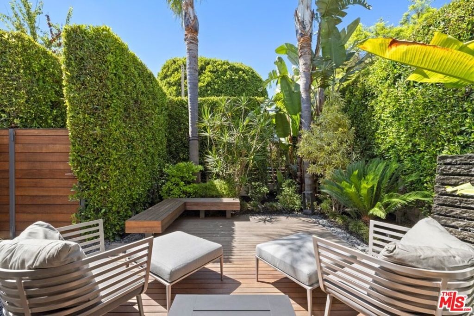
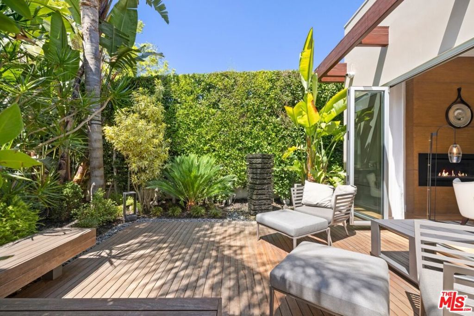
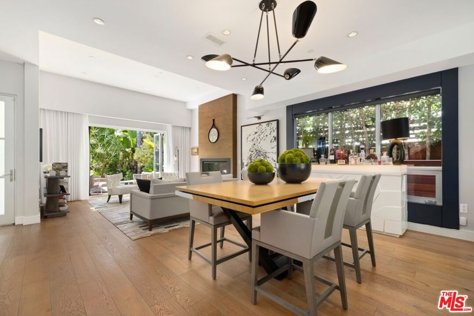
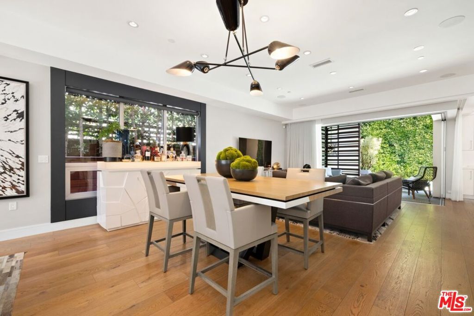
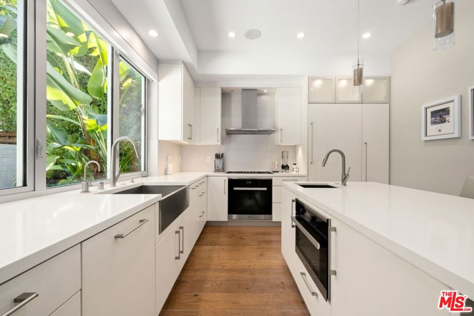
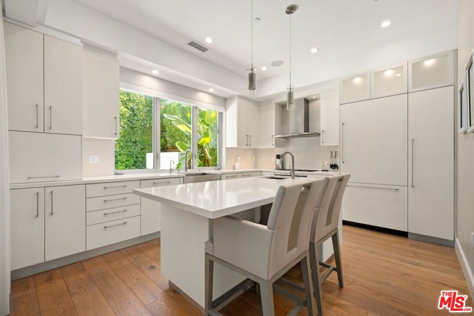
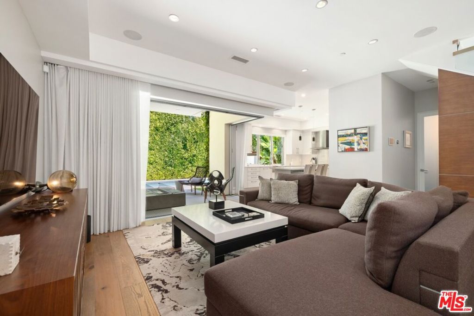
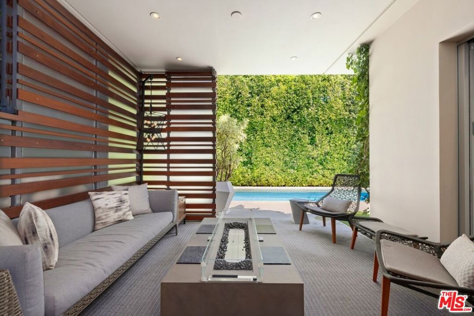
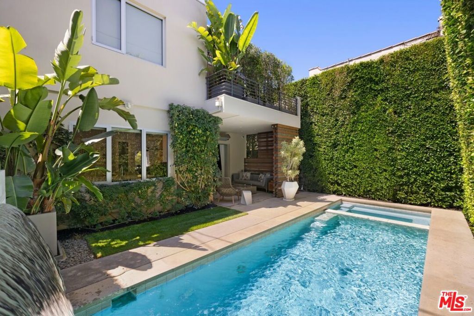
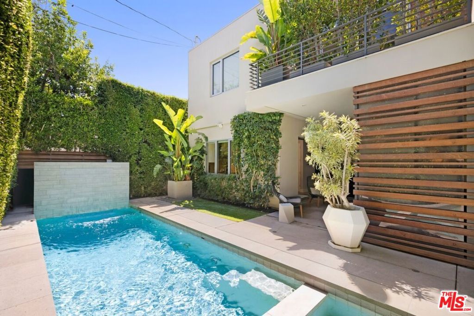
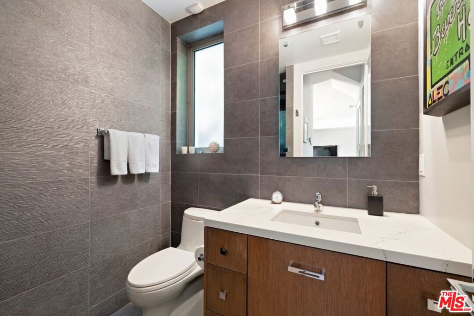
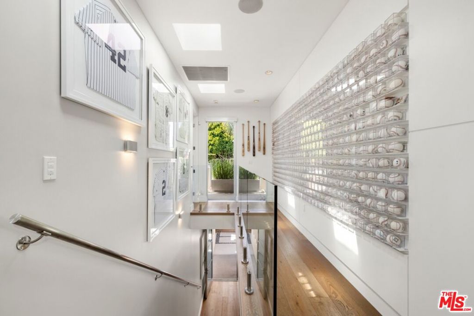
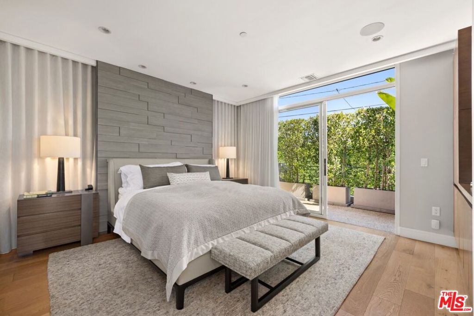
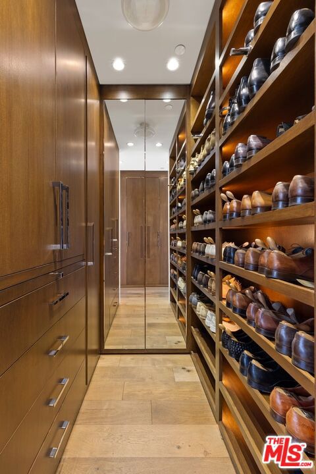
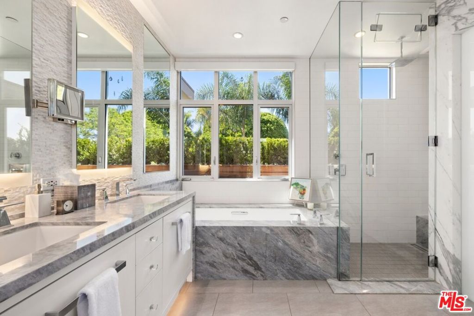
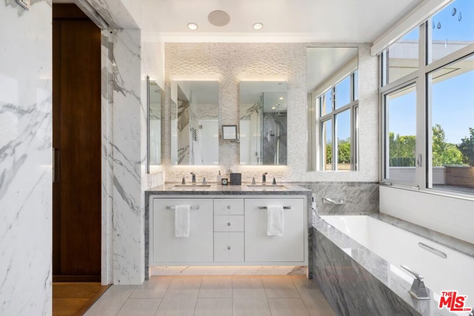
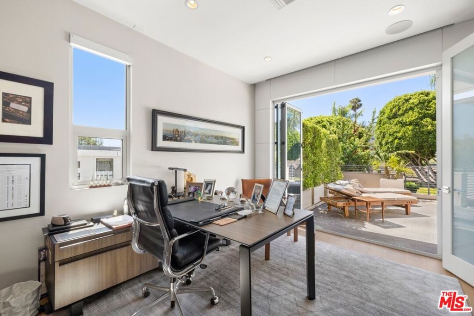
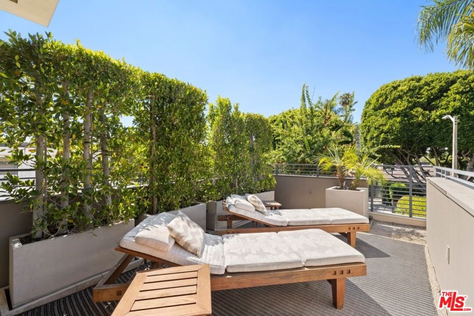
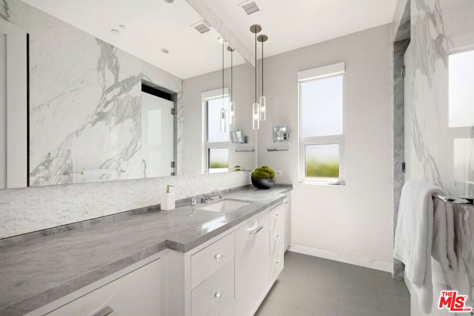
/u.realgeeks.media/themlsteam/Swearingen_Logo.jpg.jpg)