1531 Foster Rd, Napa, CA 94558
- $3,995,000
- 4
- BD
- 4
- BA
- 3,663
- SqFt
- List Price
- $3,995,000
- Status
- ACTIVE
- MLS#
- 41110583
- Year Built
- 1973
- Bedrooms
- 4
- Bathrooms
- 4
- Living Sq. Ft
- 3,663
- Lot Size
- 689,441
- Acres
- 15.83
- Lot Location
- Agricultural, Back Yard, Sloped Down, Front Yard, Garden, Sprinklers In Rear, Sprinklers In Front, Sprinklers Timer, Sprinklers On Side, Street Level, Yard
- Days on Market
- 11
- Property Type
- Single Family Residential
- Style
- Mediterranean, Ranch
- Property Sub Type
- Single Family Residence
- Stories
- One Level
- Neighborhood
- Carneros
Property Description
Santa Barbara–inspired design meets Napa Valley living in this 3,663 sq. ft. California Mediterranean ranch, set on 15.83 acres of privacy and beauty. The approach unfolds past a dreamscape of rolling vineyards and centuries-old oaks, revealing a residence where timeless design and relaxed elegance intertwine. Inside, dramatic redwood beams, soaring ceilings, and French doors in nearly every room create seamless indoor–outdoor flow to expansive courtyards, decks, and sweeping views. The main living room captures panoramic vistas, while a second gathering space and chef’s kitchen provide a natural hub for entertaining. Four bedrooms and three-and-a-half baths, including three private ensuites, offer comfort and retreat. Your own private drive through the 8.95-acre vineyard – protected under the Williamson Act – leads to a barn/workshop with a level area, adding both function and character. The grounds invite endless possibility – whether envisioned as gardens, a pool, or simply the quiet rhythm of vineyard life. Just minutes from downtown Napa, Carneros Resort, and the airport, with Sonoma and San Francisco beyond, bordering world famous Cakebread Vineyards. A rare offering where every sunset feels like a celebration of land and sky.
Additional Information
- Appliances
- Gas Water Heater, Dryer, Washer
- Pool Description
- None
- Fireplace Description
- Gas
- Heat
- Natural Gas
- Cooling
- Yes
- Cooling Description
- Central Air
- View
- Pasture
- Exterior Construction
- Asphalt, Brick, Plaster, Stone, Stucco, Wood Siding
- Patio
- Covered, Deck, Patio
- Roof
- Shingle
- Garage Spaces Total
- 3
- Water
- Agricultural Well
- School District
- Napa Valley Unified
- Interior Features
- Breakfast Bar, Eat-in Kitchen
- Attached Structure
- Detached
Listing courtesy of Listing Agent: Caroline Floisand (line.floisand@theagencyre.com) from Listing Office: The Agency.
Mortgage Calculator
Based on information from California Regional Multiple Listing Service, Inc. as of . This information is for your personal, non-commercial use and may not be used for any purpose other than to identify prospective properties you may be interested in purchasing. Display of MLS data is usually deemed reliable but is NOT guaranteed accurate by the MLS. Buyers are responsible for verifying the accuracy of all information and should investigate the data themselves or retain appropriate professionals. Information from sources other than the Listing Agent may have been included in the MLS data. Unless otherwise specified in writing, Broker/Agent has not and will not verify any information obtained from other sources. The Broker/Agent providing the information contained herein may or may not have been the Listing and/or Selling Agent.
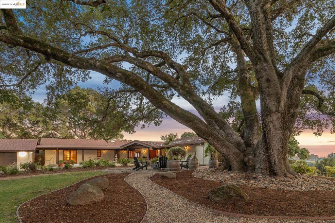
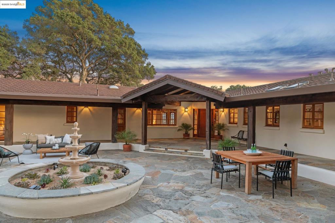
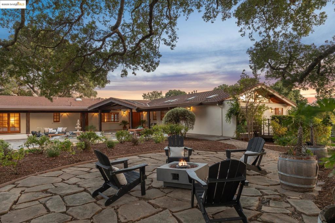
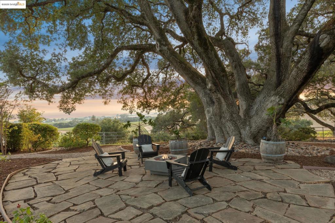
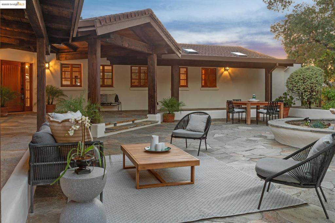
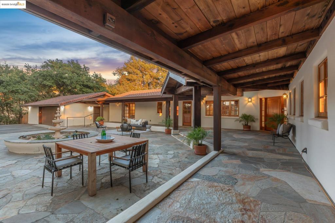
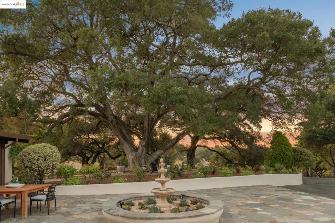
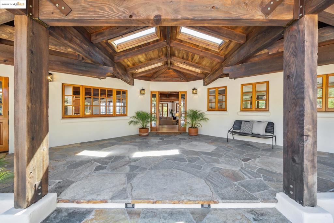
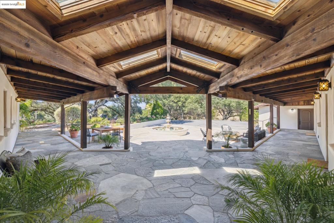
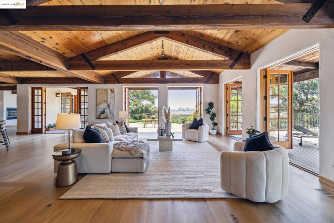
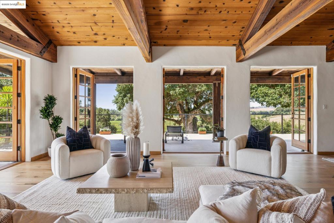
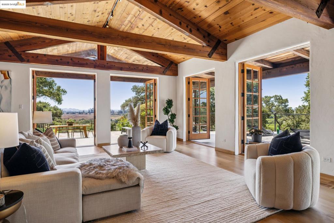
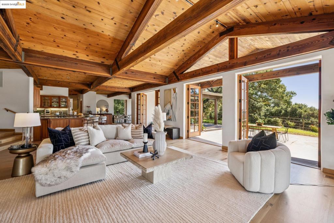
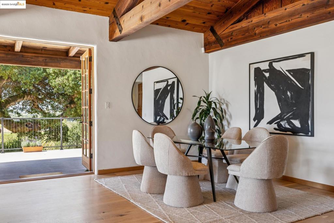
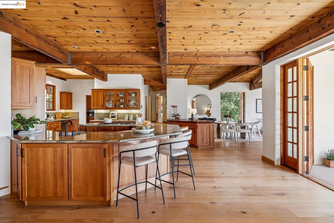
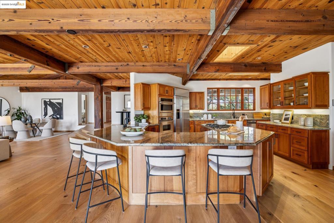
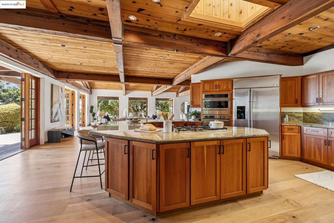
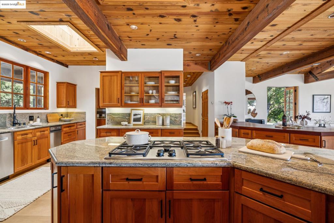
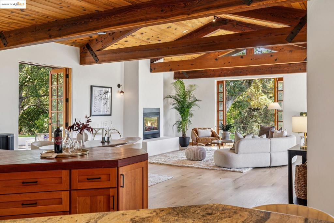
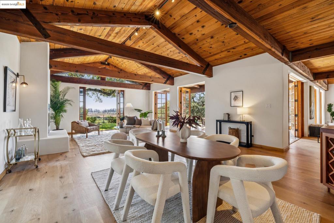
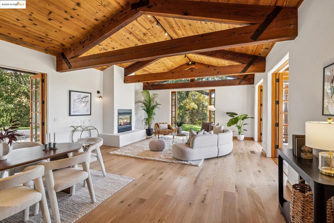
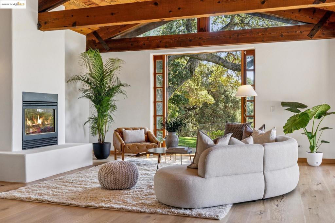
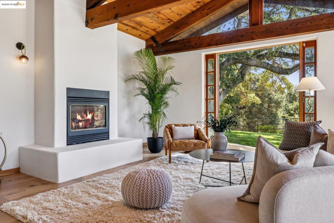
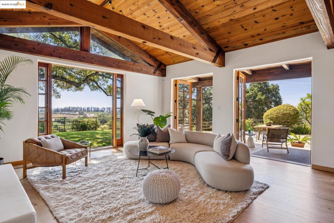
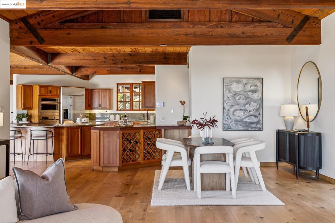
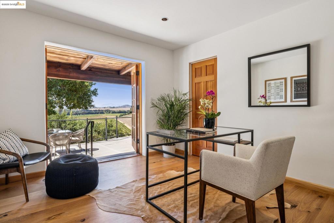
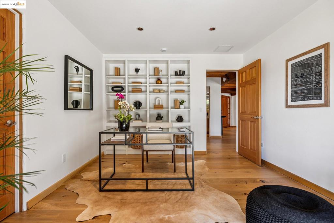
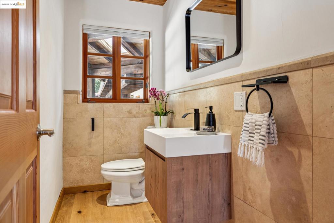
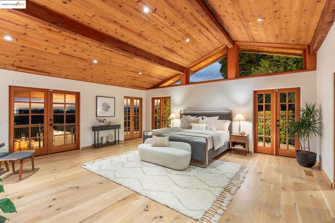
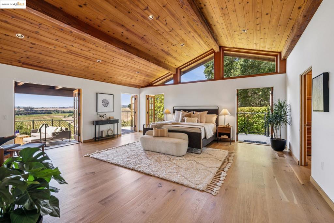
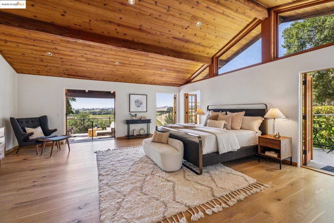
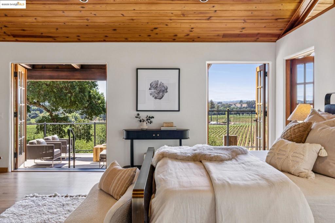
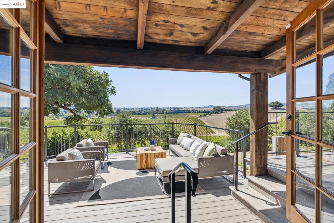
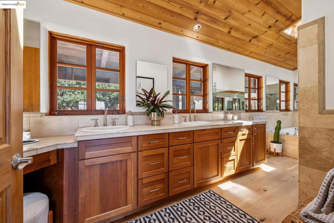
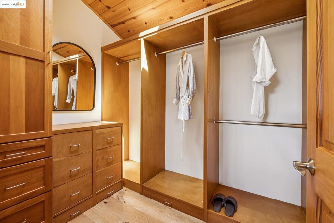
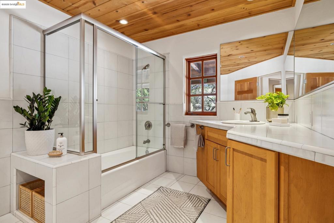
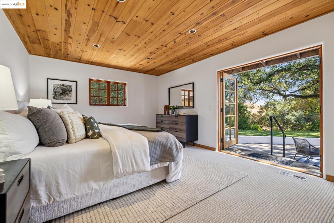
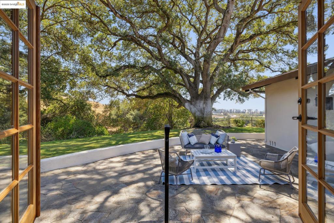
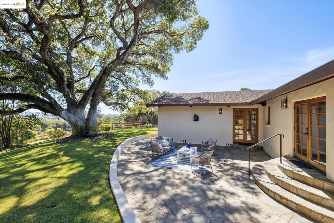
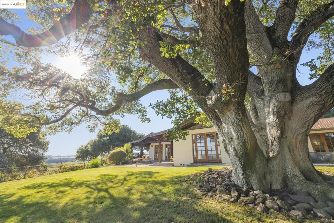
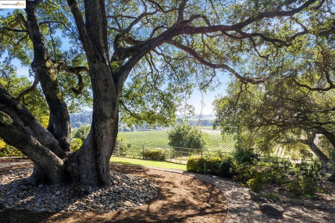
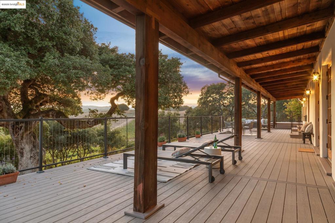
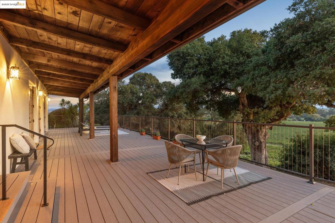
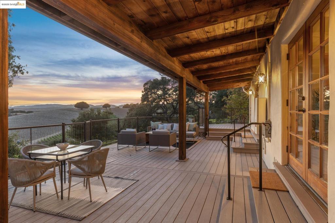
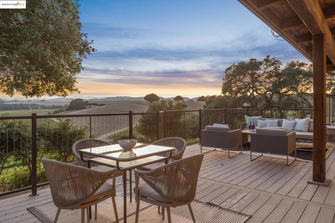
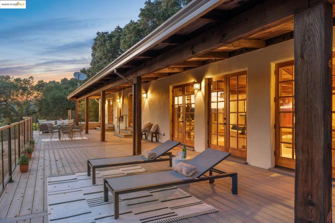
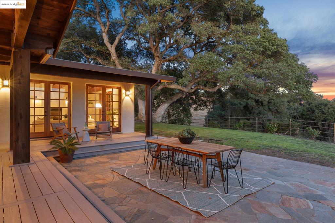
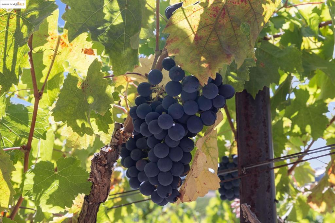
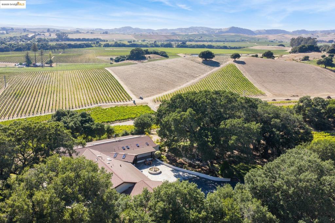
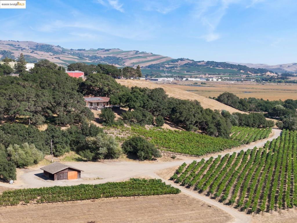
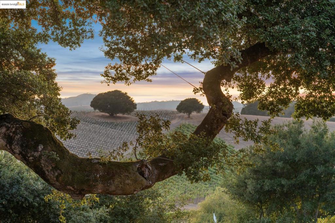
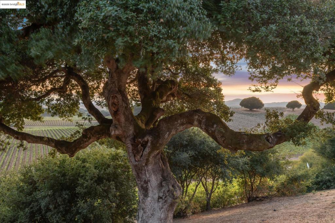
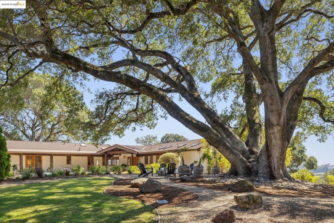
/u.realgeeks.media/themlsteam/Swearingen_Logo.jpg.jpg)