29 Linda, Newport Beach, CA 92660
- $19,500,000
- 8
- BD
- 8
- BA
- 4,598
- SqFt
- List Price
- $19,500,000
- Status
- ACTIVE
- MLS#
- NP25081795
- Year Built
- 1969
- Bedrooms
- 8
- Bathrooms
- 8
- Living Sq. Ft
- 4,598
- Lot Size
- 5,580
- Acres
- 0.13
- Lot Location
- Landscaped
- Days on Market
- 74
- Property Type
- Single Family Residential
- Property Sub Type
- Single Family Residence
- Stories
- Two Levels
- Neighborhood
- Linda Isle (Lind)
Property Description
The ultimate expression of Newport Beach’s enviable waterfront lifestyle awaits at this classic Mid-Century Modern custom home on guard-gated Linda Isle. With a location on the exclusive island’s preferred western edge, the residence offers magnificent views of Newport Harbor, evening lights, sunsets, and sailboats and yachts that gently glide by. A bayfront terrace includes a private dock for a vessel up to appx. 57’ and provides an outstanding location for impressive entertaining along the water’s edge. Boasting eight spacious bedrooms and seven-and-one-half baths, the generously proportioned home offers an equally welcoming introduction thanks to custom artist-crafted metal and glass gates that open to a large entry courtyard. Grand modern style continues indoors, where a two-story foyer is anchored by a stunning spiral staircase that appears to float on its own while illuminated by floor-to-ceiling windows. Harbor views are enjoyed upon entry to the open and bright residence, which spans approximately 4,598 square feet. Water-view entertaining is destined to be enjoyed in a fireplace-warmed living room and dining room area that opens to the bayside terrace and hosts a step-down walk-in wet bar with wine refrigerator and new quartz countertops. Brand-new quartz also graces the counters and backsplash in a large kitchen that displays frameless white cabinetry, a nook, peninsula bar, two four-burner cooktops, and a built-in Sub-Zero refrigerator. Two en suite bedrooms are located on this level and include one that is perfect as a home office. A large landing at the top of the staircase leads to six more bedrooms, including two that share a bath, an en suite with balcony overlooking the courtyard, and an en suite with spacious bath and harbor-view balcony. The primary suite is enormous and features double entry doors, an intimate lounge, private bath, fireplace-warmed sitting area, and priceless bay views from indoors and a wide balcony above the rear terrace.
Additional Information
- HOA
- 855
- Frequency
- Monthly
- Association Amenities
- Controlled Access, Management, Guard, Tennis Court(s)
- Appliances
- Built-In Range, Dishwasher, Electric Cooktop, Freezer, Gas Oven, Refrigerator, Range Hood
- Pool Description
- None
- Fireplace Description
- Living Room, Primary Bedroom
- Cooling
- Yes
- Cooling Description
- Central Air
- View
- Bay, Panoramic, Water
- Patio
- Deck
- Garage Spaces Total
- 2
- Sewer
- Public Sewer
- Water
- Public
- School District
- Newport Mesa Unified
- Interior Features
- Wet Bar, Built-in Features, Balcony, Separate/Formal Dining Room, Living Room Deck Attached, Quartz Counters, Recessed Lighting, Tile Counters, Bedroom on Main Level, Primary Suite, Walk-In Closet(s)
- Attached Structure
- Detached
- Number Of Units Total
- 1
Listing courtesy of Listing Agent: Tim Smith (tim@timsmithgroup.com) from Listing Office: Coldwell Banker Realty.
Mortgage Calculator
Based on information from California Regional Multiple Listing Service, Inc. as of . This information is for your personal, non-commercial use and may not be used for any purpose other than to identify prospective properties you may be interested in purchasing. Display of MLS data is usually deemed reliable but is NOT guaranteed accurate by the MLS. Buyers are responsible for verifying the accuracy of all information and should investigate the data themselves or retain appropriate professionals. Information from sources other than the Listing Agent may have been included in the MLS data. Unless otherwise specified in writing, Broker/Agent has not and will not verify any information obtained from other sources. The Broker/Agent providing the information contained herein may or may not have been the Listing and/or Selling Agent.
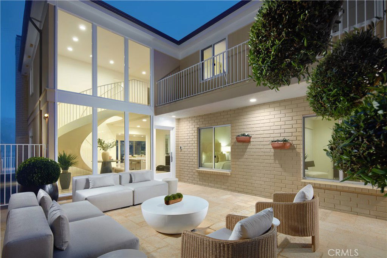
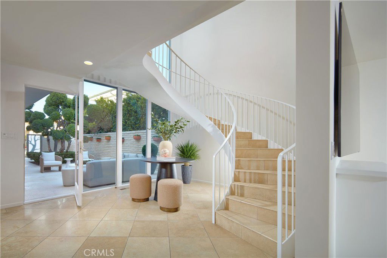
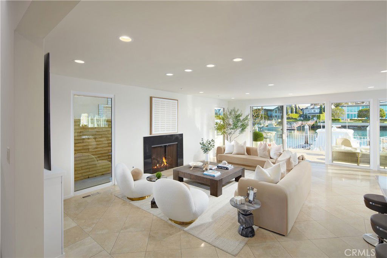
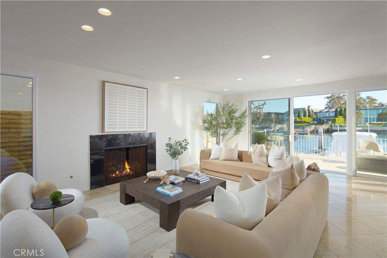
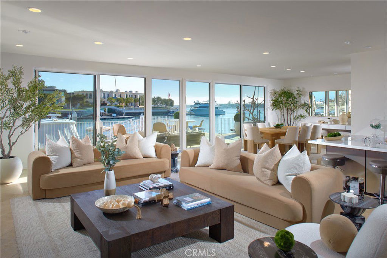
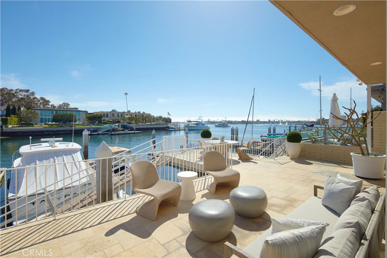
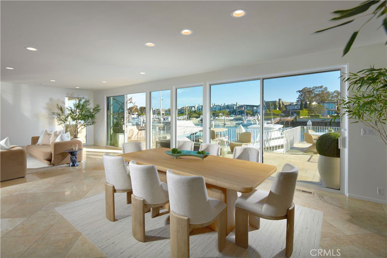
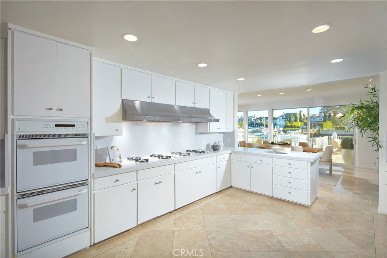
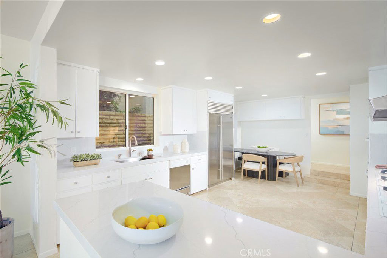
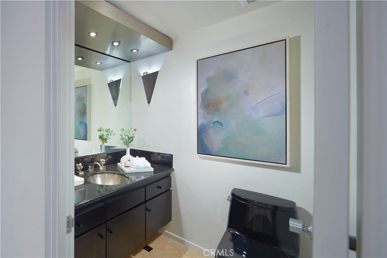
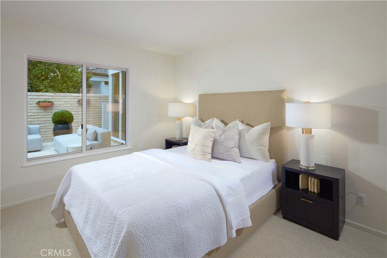
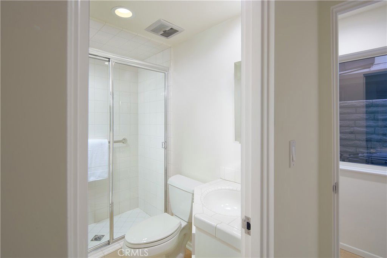
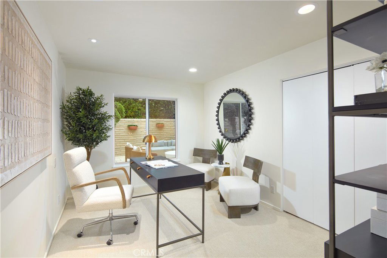
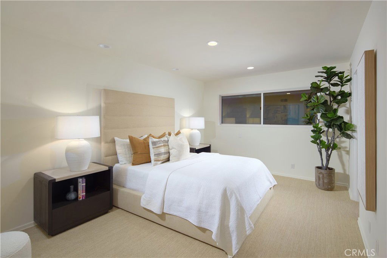
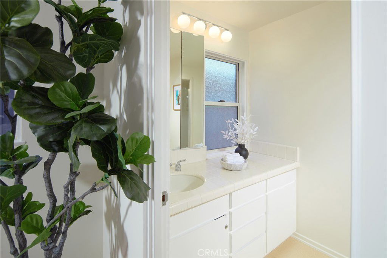
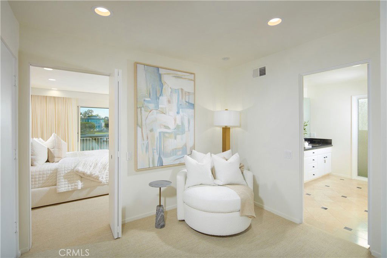
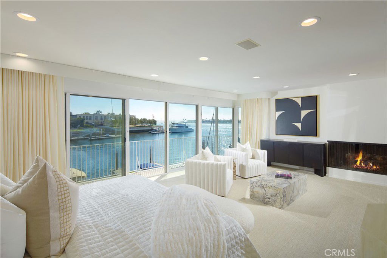
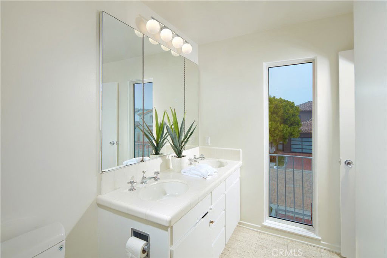
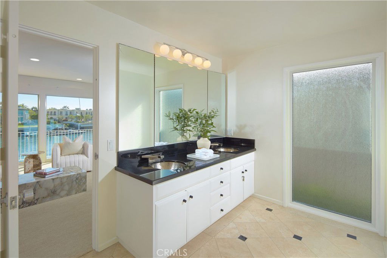
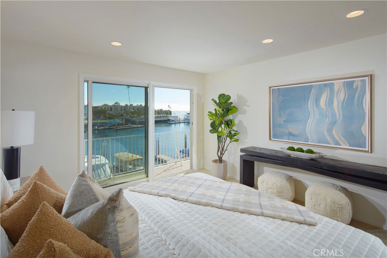
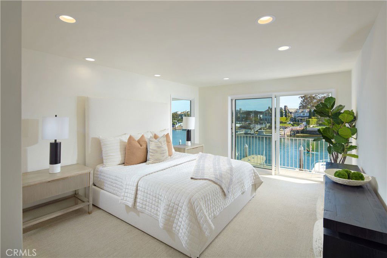
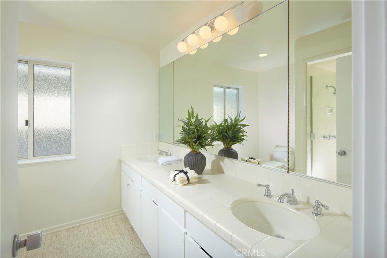
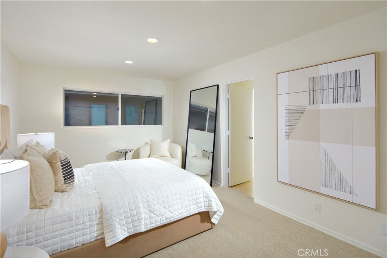
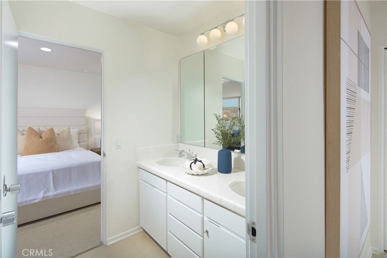
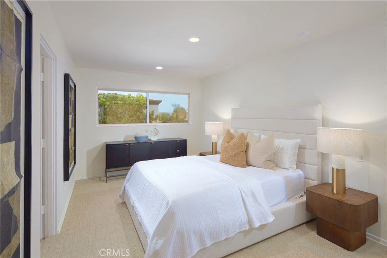
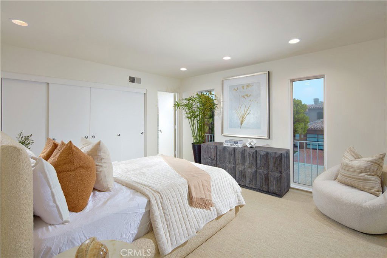
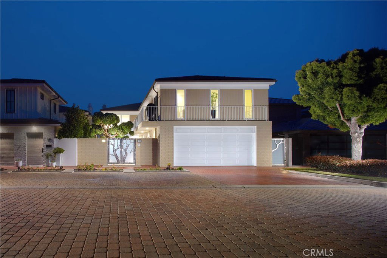
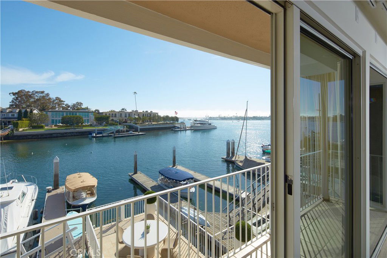
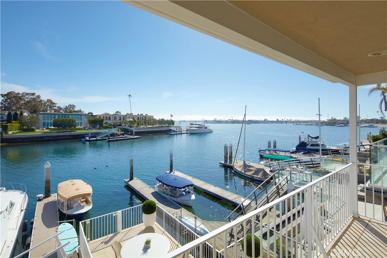
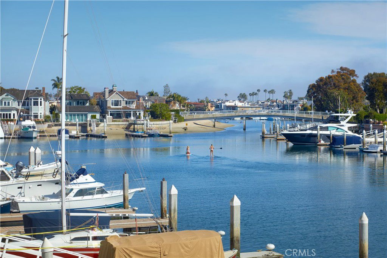
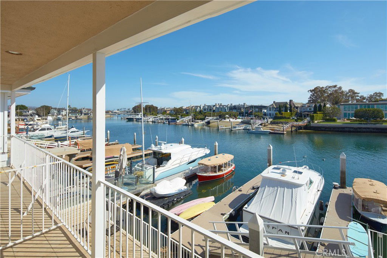
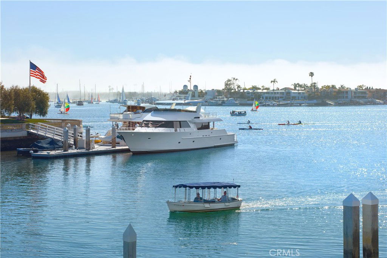
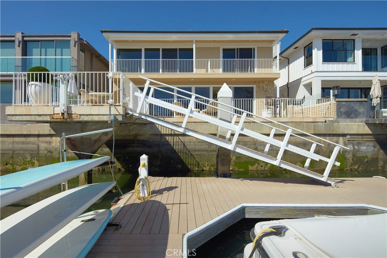
/u.realgeeks.media/themlsteam/Swearingen_Logo.jpg.jpg)