7882 Fareholm Drive, Los Angeles, CA 90046
- $3,995,000
- 4
- BD
- 4
- BA
- 4,214
- SqFt
- List Price
- $3,995,000
- Status
- ACTIVE
- MLS#
- 25591015
- Year Built
- 2002
- Bedrooms
- 4
- Bathrooms
- 4
- Living Sq. Ft
- 4,214
- Lot Size
- 5,405
- Acres
- 0.12
- Days on Market
- 5
- Property Type
- Single Family Residential
- Style
- Contemporary
- Property Sub Type
- Single Family Residence
- Stories
- Multi Level
Property Description
This privately-gated and former celebrity-owned contemporary hideaway sits above it all, with jetliner views stretching from Downtown LA to Century City and out to the ocean. Framed by a dramatic pivot door, the designer-done home opens to soaring ceilings, smooth Venetian plaster, hardwood floors, and sun-drenched interiors that exude a sophisticated and organic feel. The main level showcases a spacious formal living room that flows seamlessly into the dining area and chef's kitchen, designed for both effortless entertaining and everyday living. The relaxing primary suite offers a travertine-cladded spa-like bathroom with walk-in shower and separate soaking tub, a picture window framing endless panoramic vistas, and an oversized walk-in closet. Two additional guest bedrooms are replete with en-suite baths and private balconies, with an additional flexible space that can serve as a screening room, office, or fourth bedroom. Outdoors, this estate takes entertaining to the next level with a newly added outdoor kitchen/BBQ, in-ground spa, sauna, outdoor shower, and dramatic outdoor fireplace with built-in seating providing the perfect stage for al-fresco dining, sunset gatherings, or simply unwinding above the city lights. With a prestigious history, unmatched style, and coveted location just moments from the Sunset Strip and West Hollywood, this residence is truly a private retreat set against one of the most breathtaking backdrops in Los Angeles.
Additional Information
- Appliances
- Barbecue, Dishwasher, Refrigerator, Dryer, Washer
- Pool Description
- None
- Heat
- Central
- Cooling
- Yes
- Cooling Description
- Central Air
- View
- City Lights, Hills, Mountain(s), Ocean, Panoramic
- Interior Features
- Walk-In Closet(s)
- Attached Structure
- Detached
Listing courtesy of Listing Agent: Jason Oppenheim (jason@ogroup.com) from Listing Office: The Oppenheim Group, Inc..
Mortgage Calculator
Based on information from California Regional Multiple Listing Service, Inc. as of . This information is for your personal, non-commercial use and may not be used for any purpose other than to identify prospective properties you may be interested in purchasing. Display of MLS data is usually deemed reliable but is NOT guaranteed accurate by the MLS. Buyers are responsible for verifying the accuracy of all information and should investigate the data themselves or retain appropriate professionals. Information from sources other than the Listing Agent may have been included in the MLS data. Unless otherwise specified in writing, Broker/Agent has not and will not verify any information obtained from other sources. The Broker/Agent providing the information contained herein may or may not have been the Listing and/or Selling Agent.
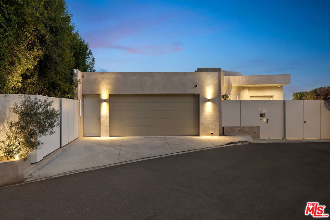
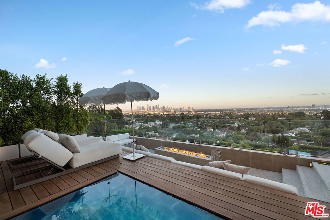
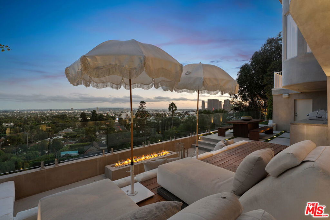
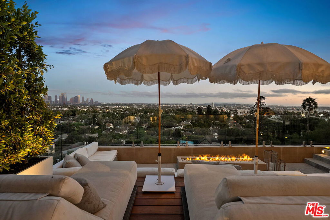
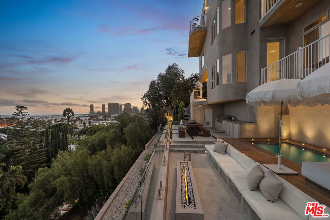
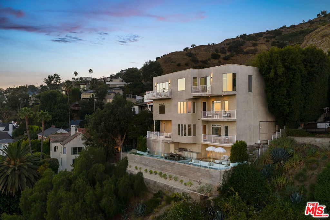
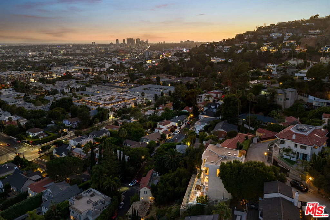
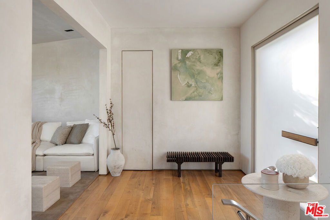
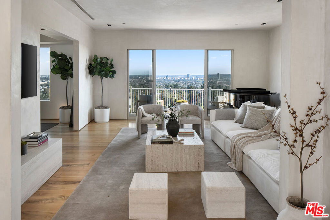
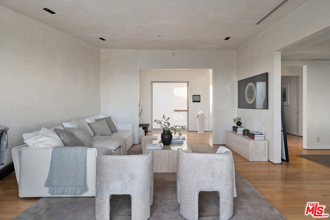
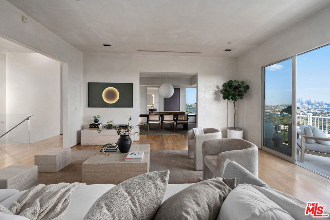
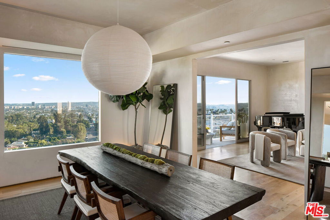
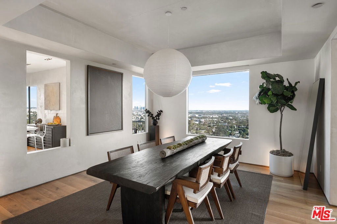
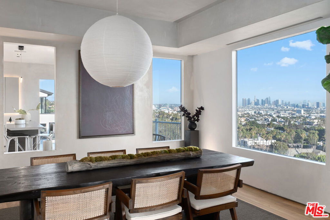
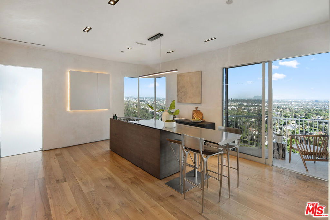
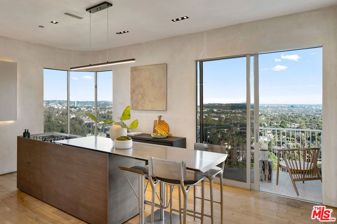
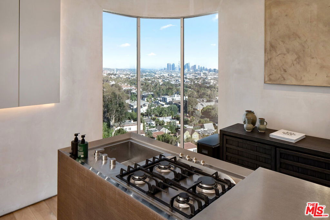
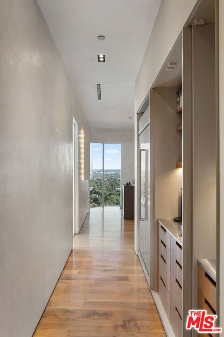
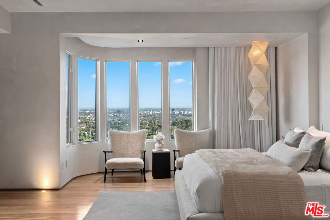
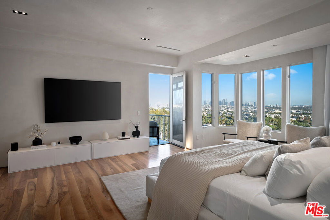
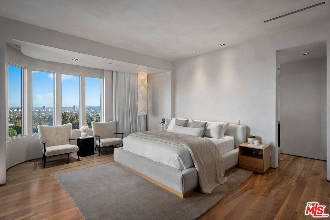
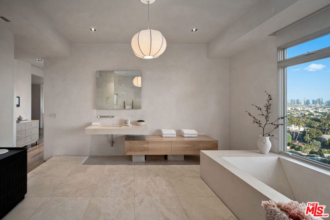
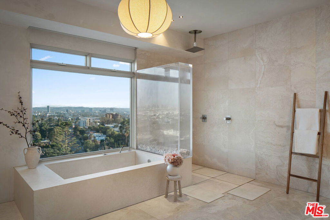
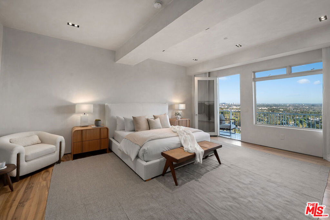
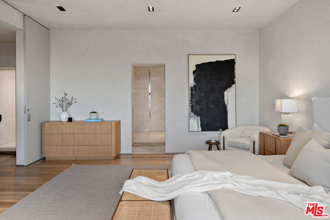
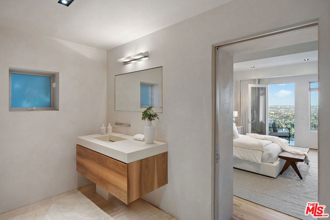
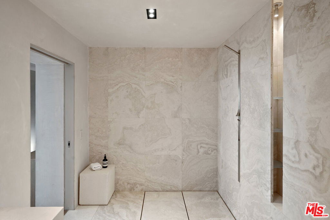
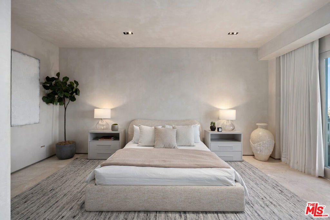
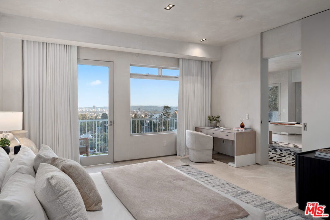
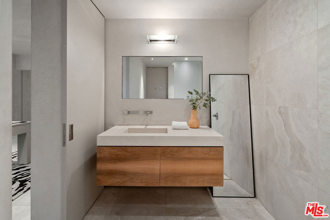
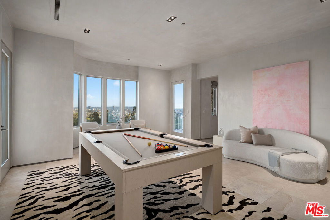
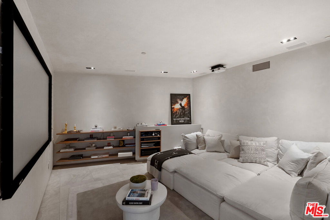
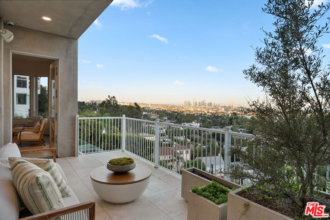
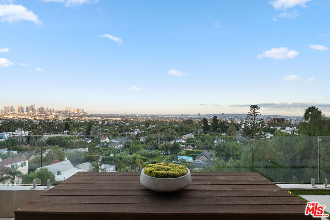
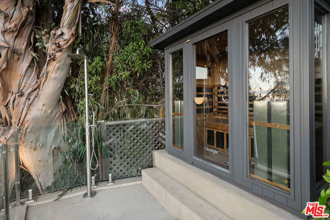
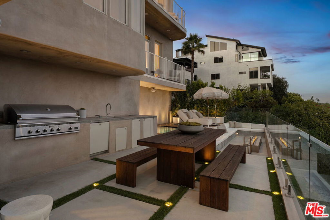
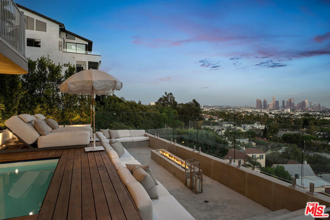
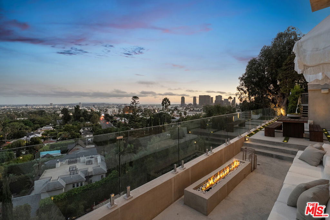
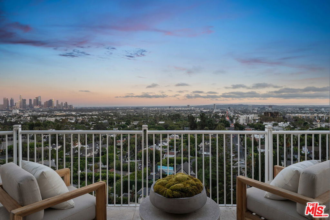
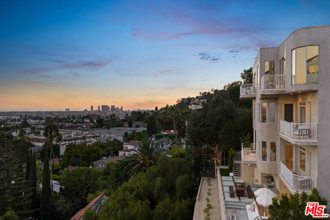
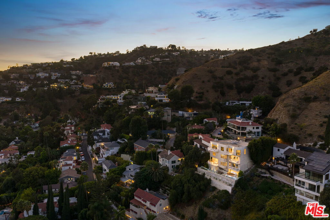
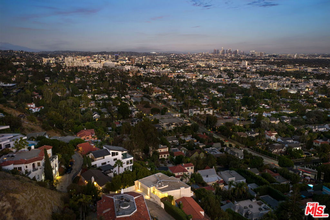
/u.realgeeks.media/themlsteam/Swearingen_Logo.jpg.jpg)