4138 Sunnyslope Avenue, Sherman Oaks, CA 91423
- $3,995,995
- 5
- BD
- 6
- BA
- 4,225
- SqFt
- List Price
- $3,995,995
- Status
- ACTIVE
- MLS#
- SR25166177
- Year Built
- 2025
- Bedrooms
- 5
- Bathrooms
- 6
- Living Sq. Ft
- 4,225
- Lot Size
- 7,502
- Acres
- 0.17
- Lot Location
- 0-1 Unit/Acre, Back Yard, Front Yard, Lawn, Landscaped, Near Park, Yard
- Days on Market
- 40
- Property Type
- Single Family Residential
- Style
- Modern
- Property Sub Type
- Single Family Residence
- Stories
- Two Levels
Property Description
Nestled South of the Boulevard on a quiet, tree-lined street, this newly built modern farmhouse blends timeless design with elevated functionality. The main residence offers 5 bedrooms and 5.5 bathrooms, along with a fully permitted detached ADU - ideal for guests, extended stays, or a private office. At the heart of the home is a stunning chef’s kitchen featuring top-of-the-line Thermador appliances, quartz countertops, rich walnut cabinetry, and an oversized center island. The kitchen opens seamlessly to a sun-drenched living room with a sleek fireplace, custom built-ins, and expansive floor-to-ceiling stacking doors that invite indoor-outdoor living. The main level includes a private ensuite bedroom, a stylish powder room, and a dedicated laundry room. Upstairs, four additional ensuite bedrooms await, including a serene primary suite with a fireplace, private balcony, walk-in closet, and spa-like bath with dual floating vanities, a freestanding soaking tub, and a triple-head step-in shower. Outside, enjoy a resort-style backyard designed for entertaining - complete with a sparkling pool and spa, built-in BBQ, dining deck, and an Optoma projector with a screen for movie nights under the stars. The detached ADU features a kitchenette and full bath, offering flexible space for guests or multi-generational living. Additional highlights include a Control4 smart home system, a two-car garage, and zoning for the top-rated Dixie Canyon Community Charter School - all just minutes from Ventura Boulevard’s premier shopping and dining, including Erewhon and the Shops at Sportsmen’s Lodge.
Additional Information
- Other Buildings
- Guest House Detached, Guest House, Cabana
- Appliances
- Barbecue, Dishwasher, Gas Oven, Gas Range, Microwave, Refrigerator
- Pool
- Yes
- Pool Description
- Fenced, Heated, In Ground, Private, Waterfall
- Fireplace Description
- Living Room, Primary Bedroom
- Heat
- Central, Fireplace(s)
- Cooling
- Yes
- Cooling Description
- Central Air
- View
- Hills, Mountain(s), Neighborhood, Pool, Valley, Trees/Woods
- Patio
- Rear Porch, Concrete, Covered, Open, Patio, Porch
- Garage Spaces Total
- 2
- Sewer
- Public Sewer
- Water
- Public
- School District
- Los Angeles Unified
- Interior Features
- Beamed Ceilings, Built-in Features, Balcony, Separate/Formal Dining Room, Eat-in Kitchen, Open Floorplan, Quartz Counters, Recessed Lighting, Smart Home, Unfurnished, Bedroom on Main Level, Primary Suite, Walk-In Closet(s)
- Attached Structure
- Detached
- Number Of Units Total
- 2
Listing courtesy of Listing Agent: George Ouzounian (GeorgeAndGina@TheAgencyRE.com) from Listing Office: The Agency.
Mortgage Calculator
Based on information from California Regional Multiple Listing Service, Inc. as of . This information is for your personal, non-commercial use and may not be used for any purpose other than to identify prospective properties you may be interested in purchasing. Display of MLS data is usually deemed reliable but is NOT guaranteed accurate by the MLS. Buyers are responsible for verifying the accuracy of all information and should investigate the data themselves or retain appropriate professionals. Information from sources other than the Listing Agent may have been included in the MLS data. Unless otherwise specified in writing, Broker/Agent has not and will not verify any information obtained from other sources. The Broker/Agent providing the information contained herein may or may not have been the Listing and/or Selling Agent.
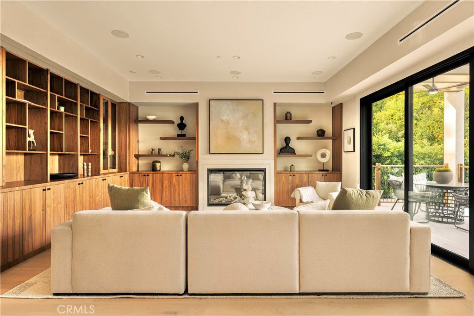
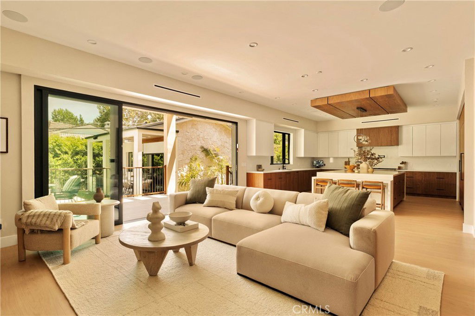
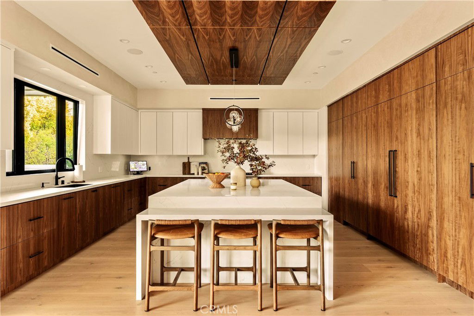
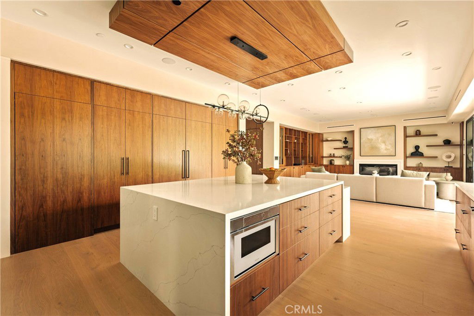
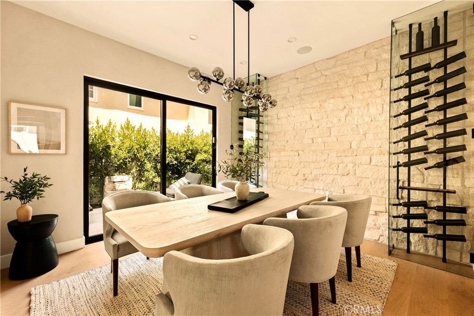
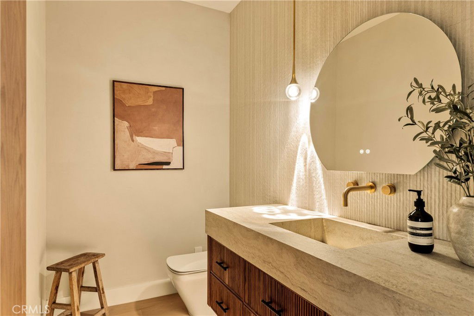
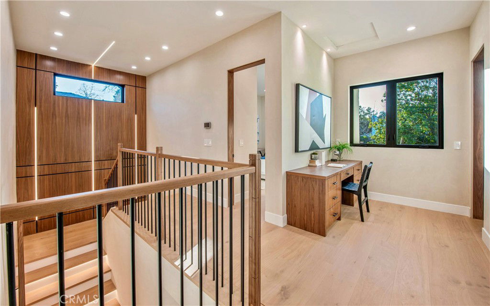
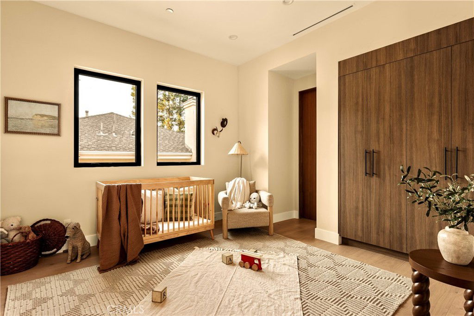
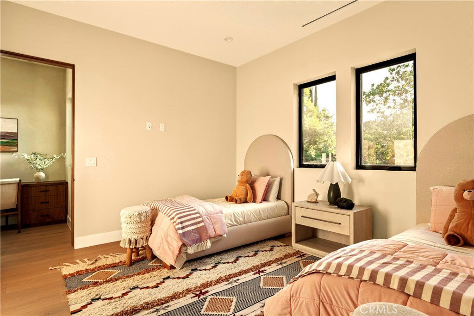
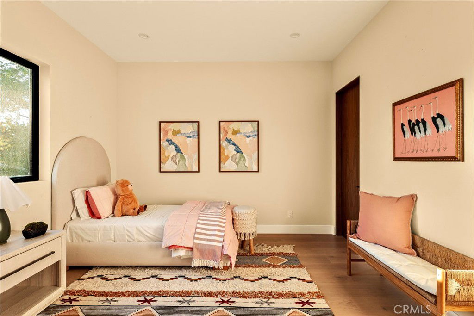
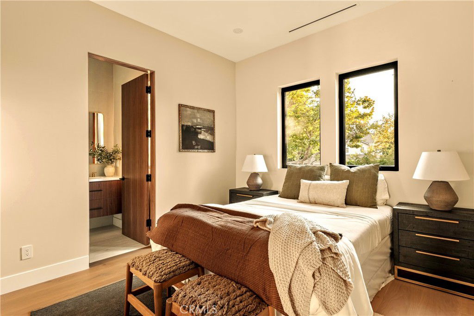
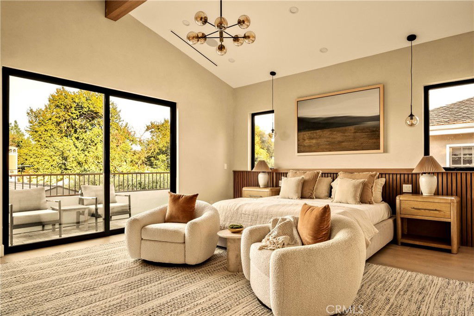
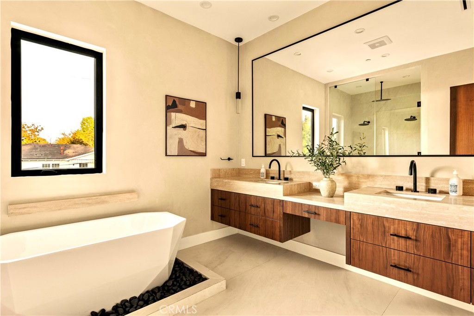
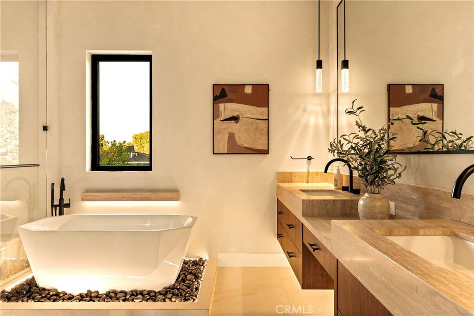
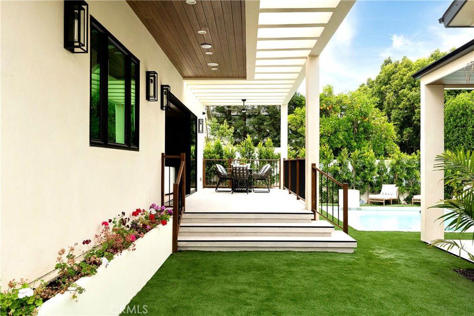
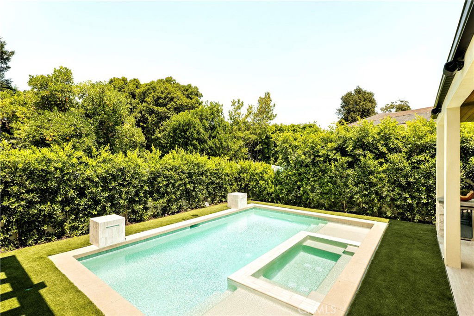
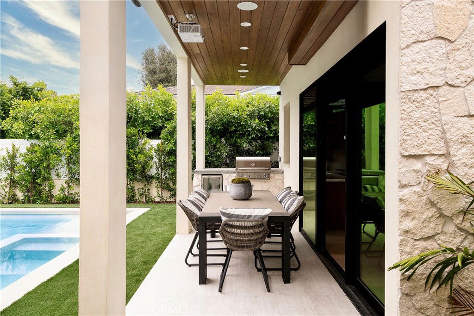
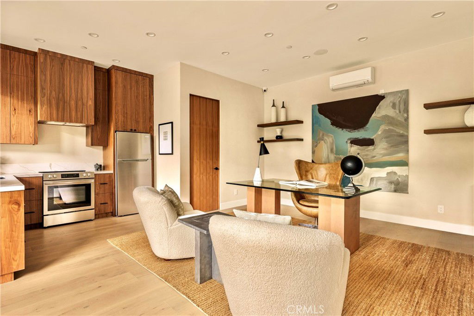
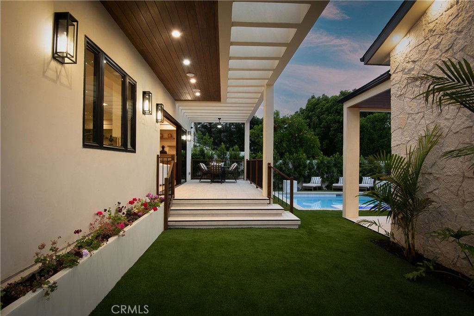
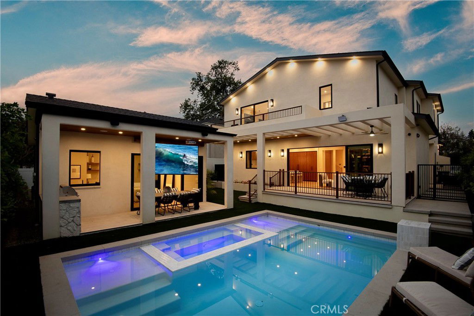
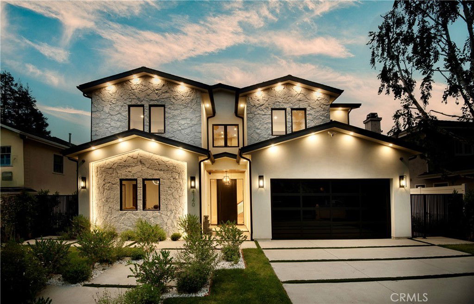
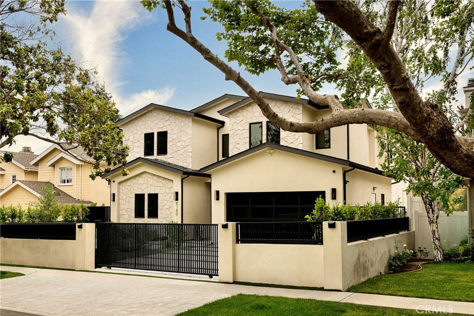
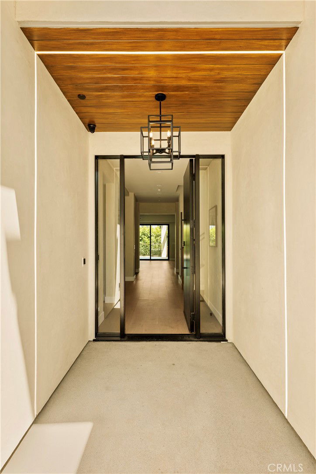
/u.realgeeks.media/themlsteam/Swearingen_Logo.jpg.jpg)