18782 Peppertree Drive, Villa Park, CA 92861
- $3,999,000
- 6
- BD
- 7
- BA
- 5,888
- SqFt
- List Price
- $3,999,000
- Price Change
- ▼ $400,000 1753770422
- Status
- ACTIVE
- MLS#
- PW25093223
- Year Built
- 1973
- Bedrooms
- 6
- Bathrooms
- 7
- Living Sq. Ft
- 5,888
- Lot Size
- 20,590
- Acres
- 0.47
- Lot Location
- Back Yard, Front Yard, Sprinklers In Rear, Sprinklers In Front, Lawn, Landscaped, Sprinklers On Side, Sprinkler System
- Days on Market
- 124
- Property Type
- Single Family Residential
- Style
- Contemporary
- Property Sub Type
- Single Family Residence
- Stories
- Two Levels
- Neighborhood
- Other
Property Description
FANTASTIC PRICE IMPROVEMENT!! With a prime peaceful location, this masterpiece of modern design with approximately 5888 sq. ft., is a statement of avant-garde sophistication. Defined by bold, clean lines and a radiant interplay of light, it is more than a residence—it is a gallery, a sanctuary for its owners and the collector who appreciates space as an expression of creativity. The feeling of space and light is all encompassing. The entrance sets the tone, opening to a huge breathtaking great room where a striking fireplace anchors the space, flanked by expansive walls of glass that frame a stunning, flat and usable yard with views looking out to expansive space. The huge and gorgeous back yard offers a shimmering pool and spa inviting relaxation, and is seamlessly integrated with the home's effortless indoor-outdoor flow. The yard can easily accommodate a few, or even a few hundred. Elegance continues into the dining room, where generous windows and direct access to the yard enhances its atmosphere of refined simplicity. A stunning architectural light fixture surrounded by custom wall paper treatment are the focus of the this room. The kitchen is a study in European craftsmanship, featuring sleek Italian Snaidero cabinetry, a premium Bulthaup range, and top-of-the-line Wolf appliances, including a dedicated coffee station. Adjacent is a nook with a table for eight. With regular and steam ovens and a thoughtfully positioned casual dining nook, this culinary space is both functional and impeccably stylish! On the first level, the primary suite is a retreat of luxury, boasting two spacious walk-in closets, designer tile, and mirrored walls in the spa-like bath. A freestanding tub and separate shower create an oasis of relaxation. Four additional en-suite bedrooms provide both privacy and connection, with two of them sharing an exclusive “living room” that overlooks the great room below. A four-car garage with attractive circular drive from the street completes this exceptional property, designed to impress, inspire, and elevate the modern aesthetic.
Additional Information
- Appliances
- Built-In Range, Convection Oven, Double Oven, Dishwasher, Freezer, Disposal, Ice Maker, Microwave, Refrigerator, Self Cleaning Oven, Tankless Water Heater, Water To Refrigerator
- Pool
- Yes
- Pool Description
- Filtered, Gunite, Heated, In Ground, Private
- Fireplace Description
- Living Room
- Heat
- Central
- Cooling
- Yes
- Cooling Description
- Central Air
- View
- Neighborhood, Trees/Woods
- Exterior Construction
- Stucco
- Roof
- Tile
- Garage Spaces Total
- 4
- Sewer
- Public Sewer
- Water
- Public
- School District
- Orange Unified
- Elementary School
- Serrano
- Middle School
- Cerro Villa
- High School
- Villa Park
- Interior Features
- Breakfast Bar, Separate/Formal Dining Room, High Ceilings, In-Law Floorplan, Open Floorplan, Pantry, Recessed Lighting, Bedroom on Main Level, Entrance Foyer, Loft, Main Level Primary, Primary Suite, Walk-In Pantry, Walk-In Closet(s)
- Attached Structure
- Detached
- Number Of Units Total
- 1
Listing courtesy of Listing Agent: Michelle Sanders (msanders@socal.rr.com) from Listing Office: Seven Gables Real Estate.
Mortgage Calculator
Based on information from California Regional Multiple Listing Service, Inc. as of . This information is for your personal, non-commercial use and may not be used for any purpose other than to identify prospective properties you may be interested in purchasing. Display of MLS data is usually deemed reliable but is NOT guaranteed accurate by the MLS. Buyers are responsible for verifying the accuracy of all information and should investigate the data themselves or retain appropriate professionals. Information from sources other than the Listing Agent may have been included in the MLS data. Unless otherwise specified in writing, Broker/Agent has not and will not verify any information obtained from other sources. The Broker/Agent providing the information contained herein may or may not have been the Listing and/or Selling Agent.
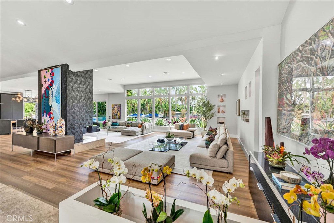
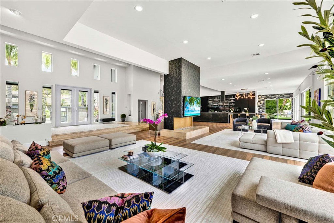
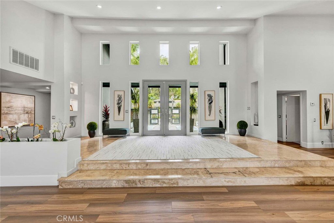
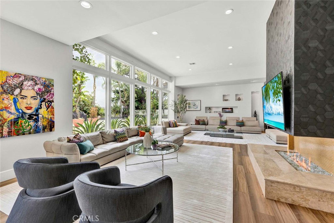
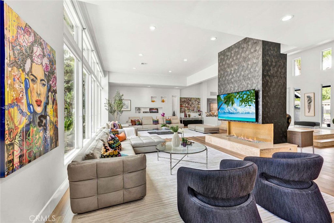
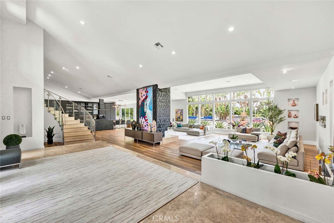
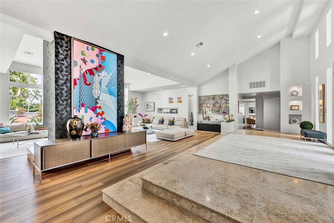
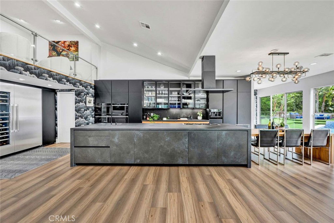
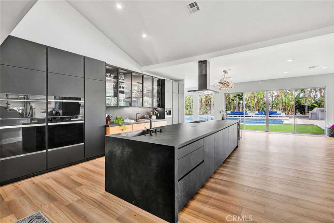
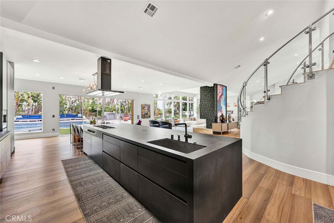
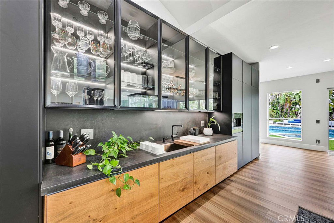
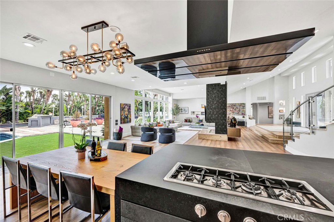
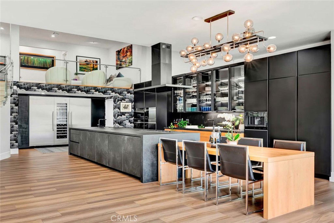
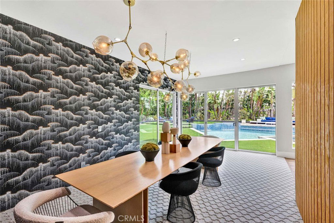
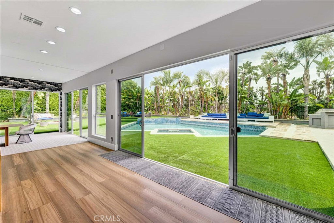
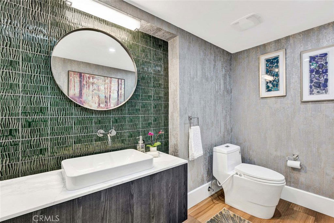
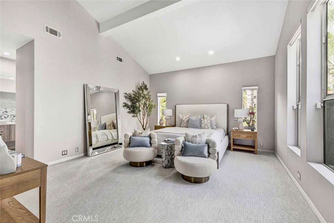
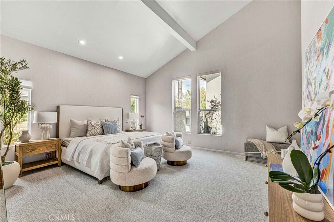
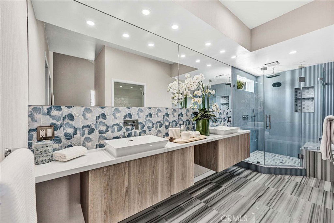
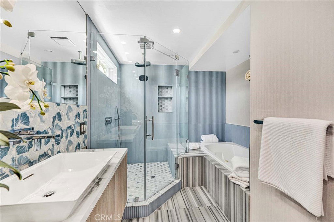
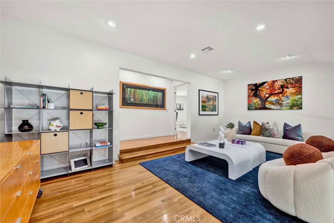
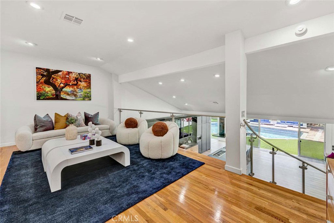
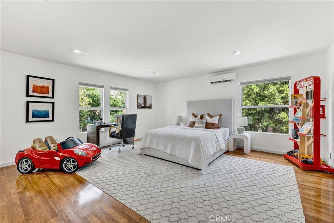
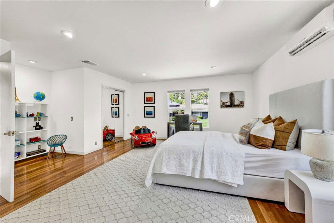
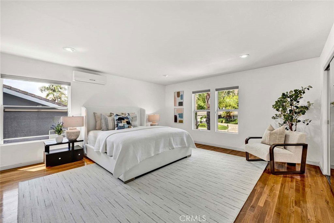
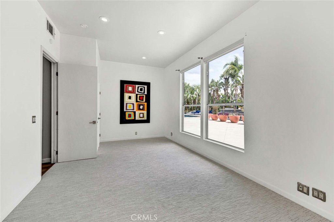
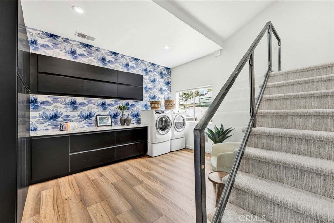
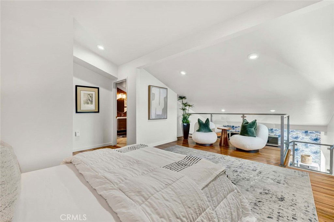
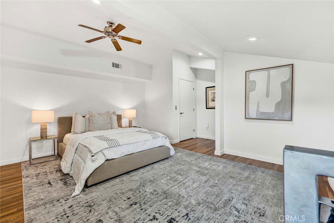
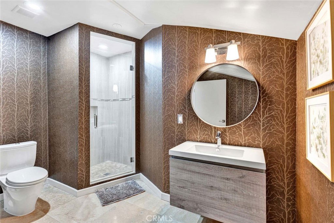
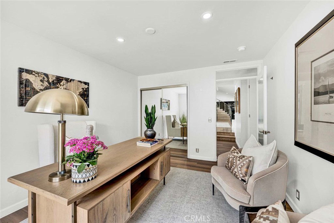
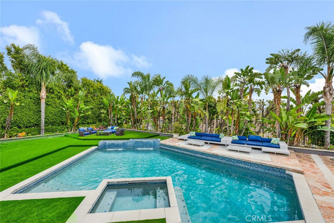
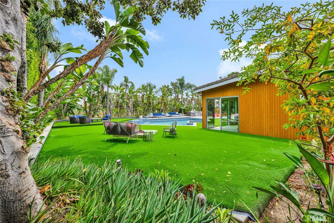
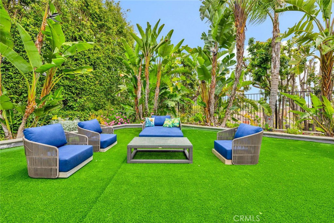
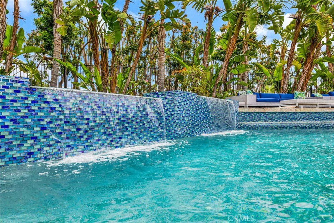
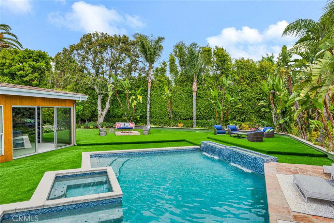
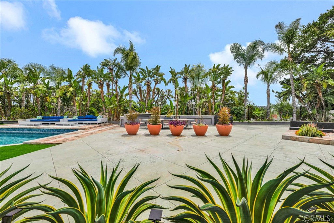
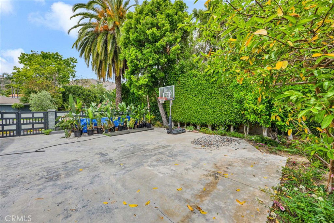
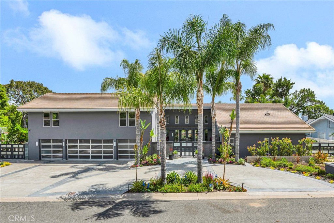
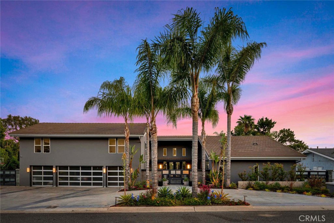
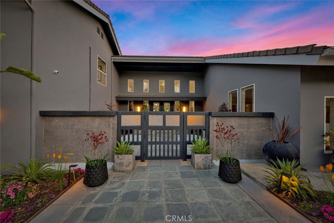
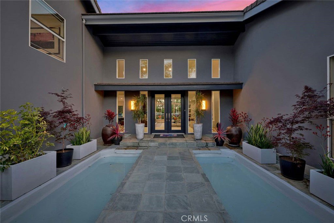
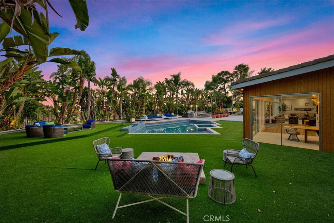
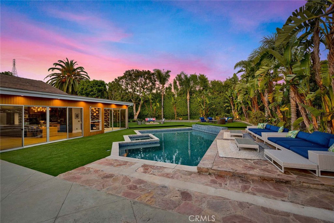
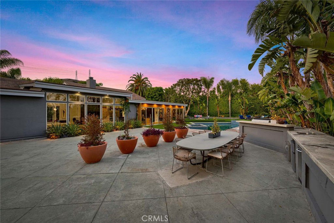
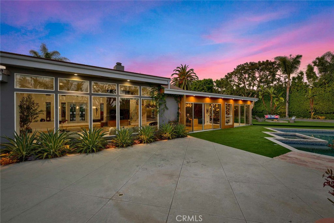
/u.realgeeks.media/themlsteam/Swearingen_Logo.jpg.jpg)