2506 Ruette Nicole, La Jolla, CA 92037
- $19,800,000
- 4
- BD
- 8
- BA
- 8,927
- SqFt
- List Price
- $19,800,000
- Status
- ACTIVE
- MLS#
- 250035540SD
- Year Built
- 1995
- Bedrooms
- 4
- Bathrooms
- 8
- Living Sq. Ft
- 8,927
- Lot Size
- 21,262
- Acres
- 0.49
- Lot Location
- Corner Lot
- Days on Market
- 38
- Property Type
- Single Family Residential
- Property Sub Type
- Single Family Residence
- Stories
- Two Levels
- Neighborhood
- La Jolla
Property Description
Set above iconic La Jolla Shores Beach, providing panoramic views of the ocean, Scripps Pier, and La Jolla Cove, this extraordinary estate offers a rare blend of privacy, scale, and effortless sophistication. Tucked on a 0.49-acre parcel within the gated Montoro enclave, the 8,927 sq ft residence has been completely reimagined for refined luxury and seamless indoor-outdoor flow. The home features 4 bedrooms, 4 full and 4 half baths, an office, gym, media room, wine cellar, and garage parking for 6 vehicles. Vast walls of glass and floor-to-ceiling sliding doors immerse the interiors in breathtaking coastal scenery and abundant natural light. Expansive living areas and a chef’s kitchen open to a spectacular view terrace—ideal for dining al fresco or soaking in the sunset. The redefined primary wing is a true retreat, with a fireplace, dual sitting rooms, wraparound view deck, two boutique-style walk-in closets, and dual spa-inspired baths with steam showers—one with a spa tub. The lower-level hosts 3 secondary bedrooms, an office, gym with sauna, media lounge with wet bar, and wine cellar. Outdoors, a setting of beauty and seclusion unfolds from a sprawling patio with pool and spa, outdoor kitchen, ocean-facing decks on each level, and a flat turfed yard bordered by lush landscaping. Car enthusiasts will appreciate a 2-car attached garage plus an oversized 4-car detached garage. A Crestron system integrates lighting, climate, audio/visual & security cameras. Montoro amenities include a pool, spa, and 2 tennis courts—just minutes from the beach, UCSD, dining, and The Village.
Additional Information
- HOA
- 3654
- Frequency
- Semi-Annually
- Appliances
- Built-In Range, Barbecue, Built-In, Double Oven, Dishwasher, Disposal, Microwave, Refrigerator, Range Hood
- Pool
- Yes
- Pool Description
- In Ground, Private
- Fireplace Description
- Family Room, Primary Bedroom
- Heat
- Forced Air, Natural Gas, Zoned
- Cooling
- Yes
- Cooling Description
- Central Air, Zoned
- View
- Ocean, Pier
- Exterior Construction
- Stucco
- Patio
- Deck, Open, Patio, Stone, Wrap Around
- Roof
- Flat
- Garage Spaces Total
- 6
- Interior Features
- Wet Bar, Built-in Features, Separate/Formal Dining Room, Living Room Deck Attached, Smart Home, Bedroom on Main Level, Dressing Area, Main Level Primary, Utility Room, Wine Cellar, Walk-In Closet(s)
- Attached Structure
- Detached
Listing courtesy of Listing Agent: Maxine Gellens (teamgellens@gellens.com) from Listing Office: Berkshire Hathaway HomeServices California Properties.
Mortgage Calculator
Based on information from California Regional Multiple Listing Service, Inc. as of . This information is for your personal, non-commercial use and may not be used for any purpose other than to identify prospective properties you may be interested in purchasing. Display of MLS data is usually deemed reliable but is NOT guaranteed accurate by the MLS. Buyers are responsible for verifying the accuracy of all information and should investigate the data themselves or retain appropriate professionals. Information from sources other than the Listing Agent may have been included in the MLS data. Unless otherwise specified in writing, Broker/Agent has not and will not verify any information obtained from other sources. The Broker/Agent providing the information contained herein may or may not have been the Listing and/or Selling Agent.
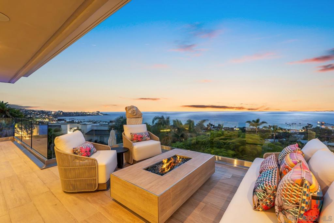
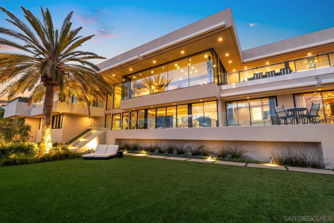
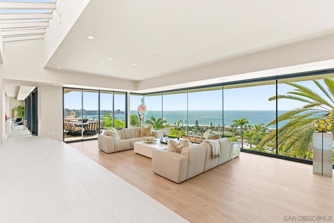
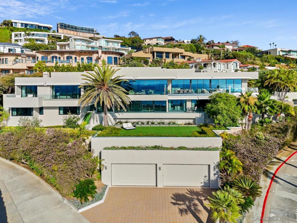
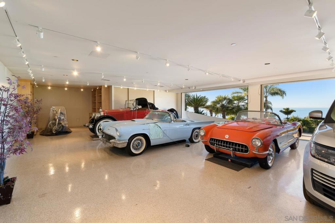
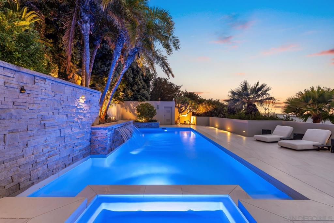
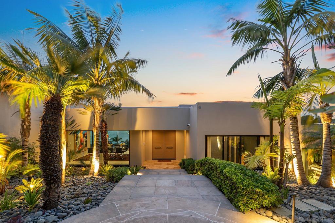
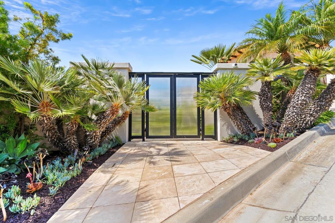
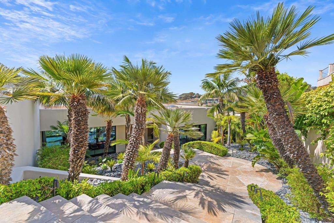
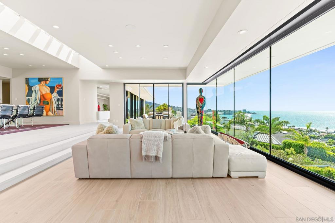
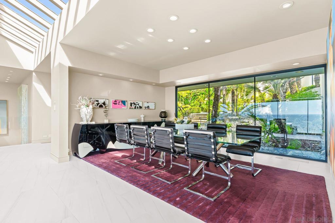
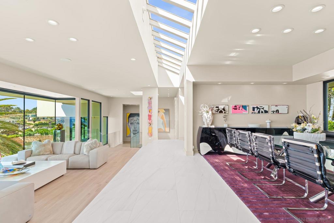
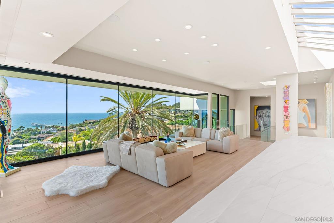
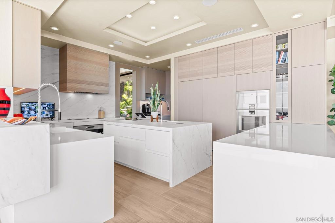
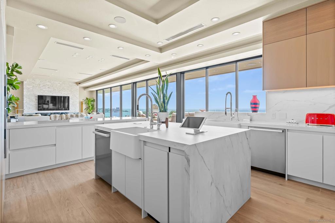
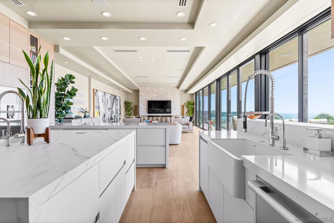
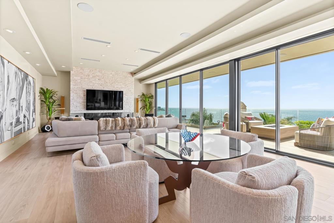
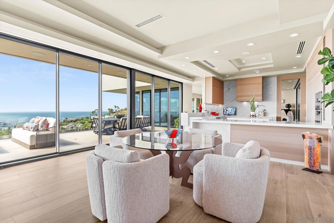
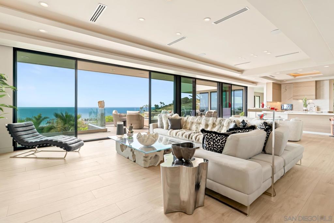
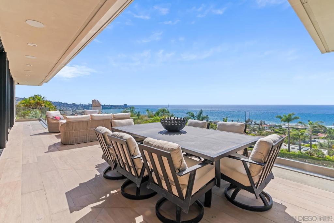
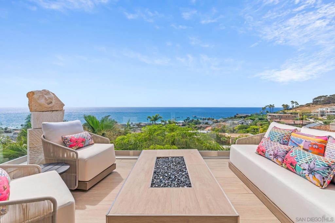
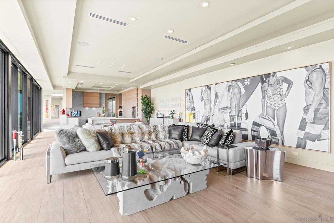
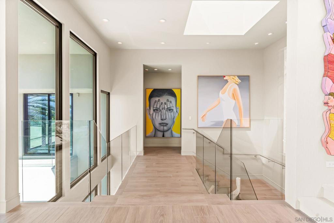
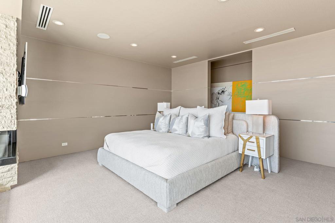
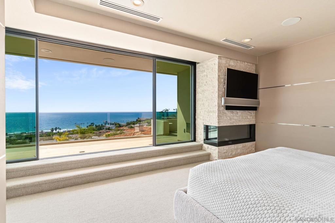
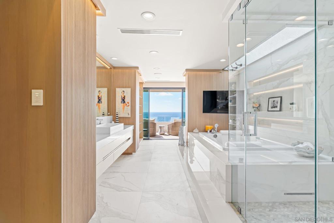
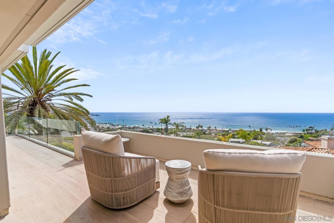
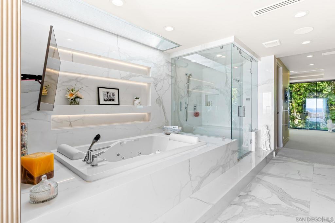
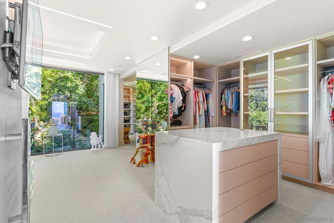
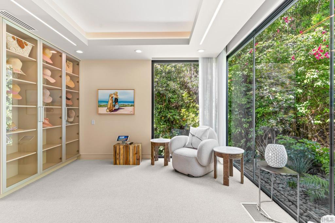
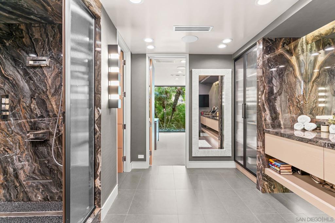
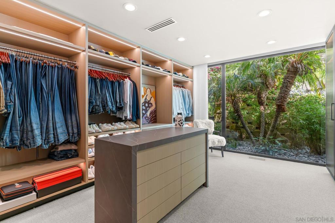
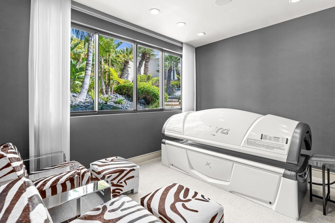
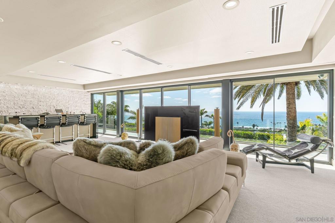
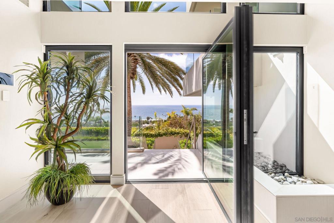
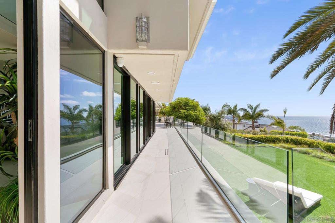
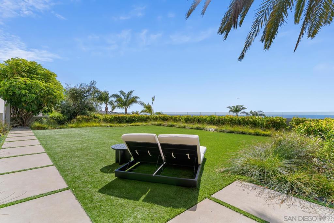
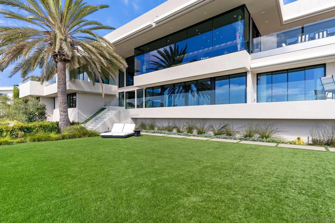
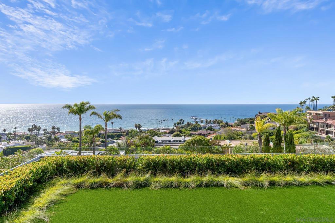
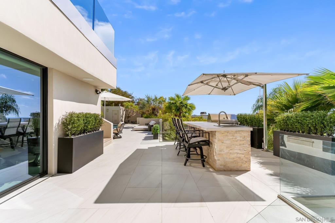
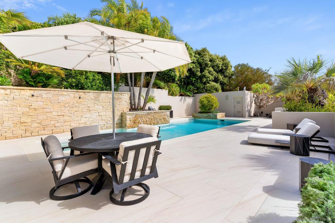
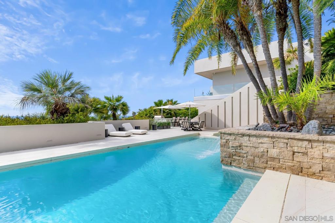
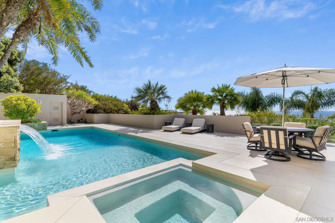
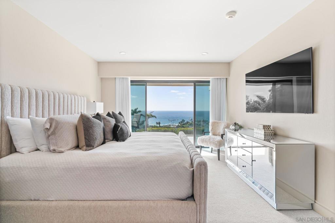
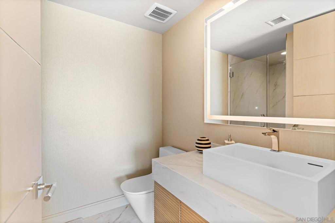
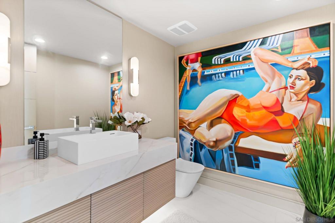
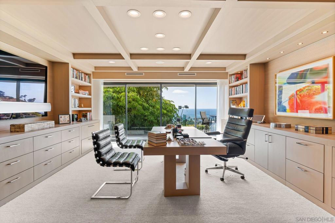
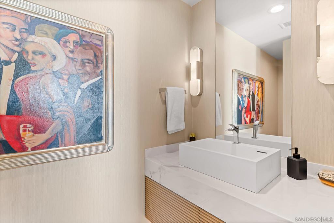
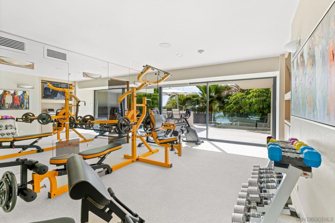
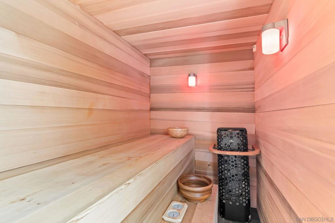
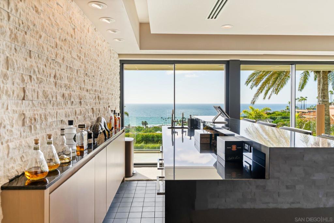
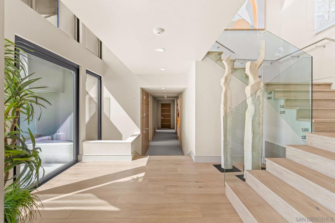
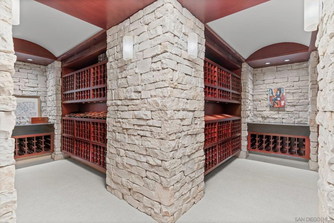
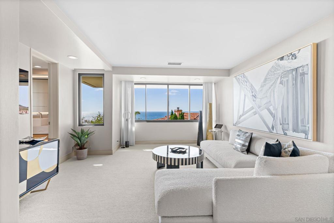
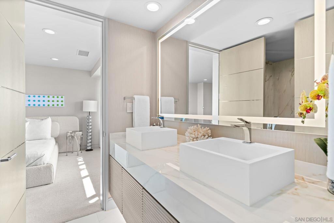
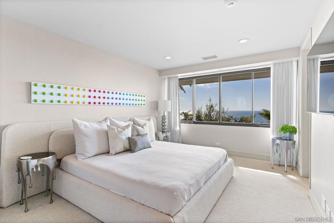
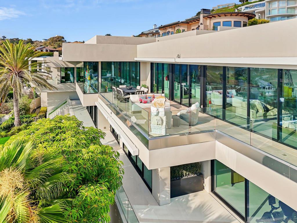
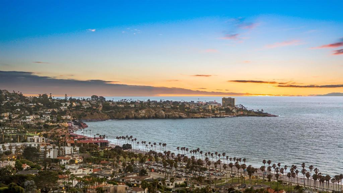
/u.realgeeks.media/themlsteam/Swearingen_Logo.jpg.jpg)