467 Del Sur Drive, Arroyo Grande, CA 93420
- $3,999,000
- 4
- BD
- 4
- BA
- 4,150
- SqFt
- List Price
- $3,999,000
- Status
- ACTIVE
- MLS#
- SC25184024
- Year Built
- 2025
- Bedrooms
- 4
- Bathrooms
- 4
- Living Sq. Ft
- 4,150
- Lot Size
- 84,942
- Acres
- 1.95
- Lot Location
- 2-5 Units/Acre
- Days on Market
- 31
- Property Type
- Single Family Residential
- Style
- Spanish
- Property Sub Type
- Single Family Residence
- Stories
- One Level
- Neighborhood
- West Of 101(1000)
Property Description
Discover unparalleled modern Spanish luxury at 467 Del Sur, Arroyo Grande. This brand-new, exquisite 4-bedroom, 3-bath masterpiece with a powder room, built by Innovation Design and Development redefines sophisticated Central Coast living. Step inside an expansive open-concept living space, bathed in natural light, offering stunning ocean views. The seamless flow between the gourmet kitchen, dining, and living areas is perfect for entertaining. The chef's dream kitchen features top-of-the-line appliances, custom cabinetry, a generous island, and a spacious butler's pantry for discreet prep and storage. Beyond, find a dedicated wine room—a stylish space for connoisseurs. Each of the four well-appointed bedrooms offers a private sanctuary, while three luxurious bathrooms provide spa-like retreats. The primary bath elevates luxury with stunning Taj Mahal slabs. The modern Spanish architecture shines through clean lines and elegant finishes. This home also boasts a spacious 3-car garage with durable epoxy flooring. Located in desirable Arroyo Grande, 467 Del Sur offers tranquility and accessibility—close to amenities, wineries, and natural beauty. This is a rare opportunity to own a newly constructed home where luxury and design converge for an unparalleled living experience. Don't miss your chance to call this exceptional property home.
Additional Information
- HOA
- 125
- Frequency
- Monthly
- Association Amenities
- Maintenance Grounds
- Appliances
- Dishwasher, Gas Range, Refrigerator
- Pool Description
- None
- Fireplace Description
- Family Room, Primary Bedroom
- Cooling
- Yes
- Cooling Description
- Central Air
- View
- Ocean
- Roof
- Spanish Tile
- Garage Spaces Total
- 3
- Sewer
- Public Sewer
- Water
- Public
- School District
- Lucia Mar Unified
- Interior Features
- Ceiling Fan(s), Separate/Formal Dining Room, High Ceilings, Open Floorplan, Pantry, Stone Counters, Recessed Lighting, Storage, All Bedrooms Down, Walk-In Pantry, Wine Cellar, Walk-In Closet(s)
- Attached Structure
- Detached
- Number Of Units Total
- 1
Listing courtesy of Listing Agent: Ellenie Buenrostro (ellenie@eighty20.group) from Listing Office: Eighty20 Group.
Mortgage Calculator
Based on information from California Regional Multiple Listing Service, Inc. as of . This information is for your personal, non-commercial use and may not be used for any purpose other than to identify prospective properties you may be interested in purchasing. Display of MLS data is usually deemed reliable but is NOT guaranteed accurate by the MLS. Buyers are responsible for verifying the accuracy of all information and should investigate the data themselves or retain appropriate professionals. Information from sources other than the Listing Agent may have been included in the MLS data. Unless otherwise specified in writing, Broker/Agent has not and will not verify any information obtained from other sources. The Broker/Agent providing the information contained herein may or may not have been the Listing and/or Selling Agent.
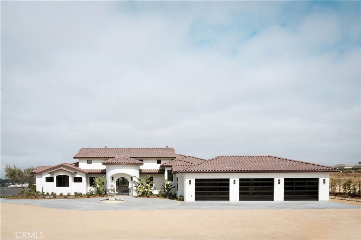
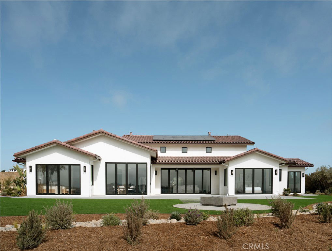
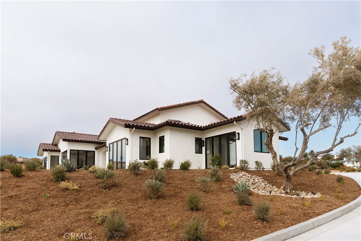
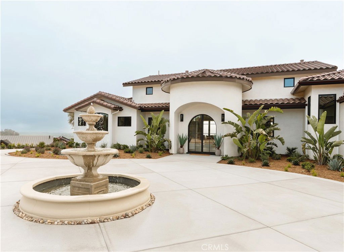
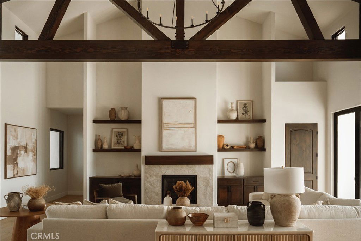
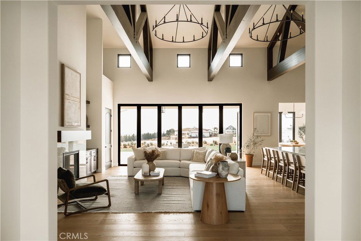
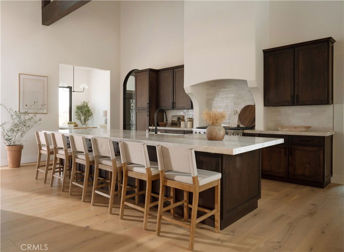
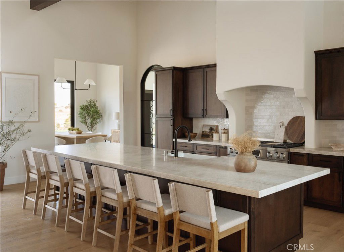
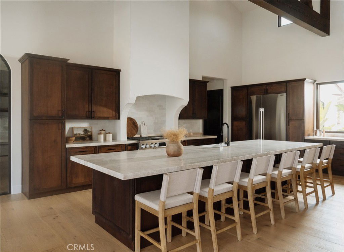
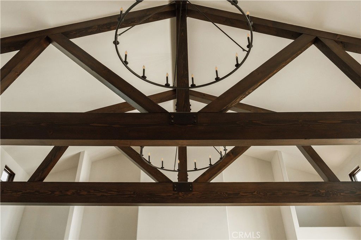
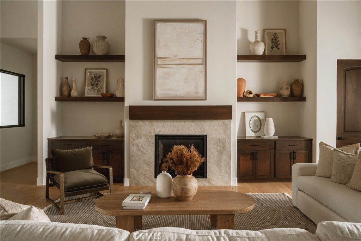
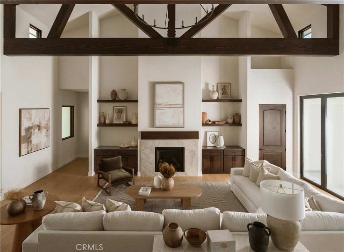
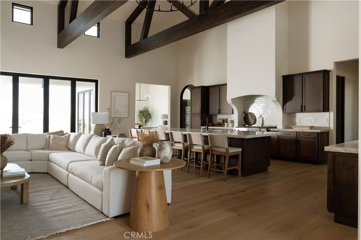
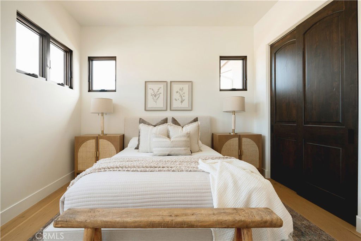
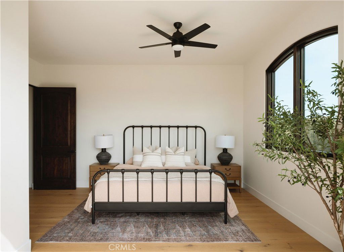
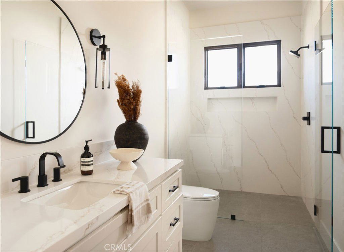
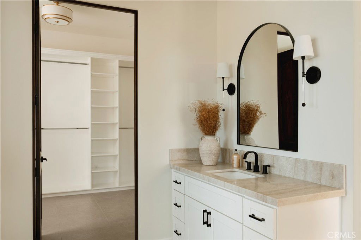
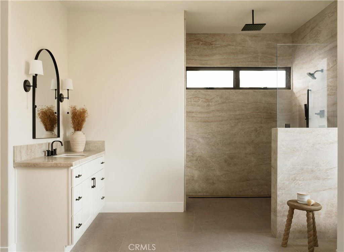
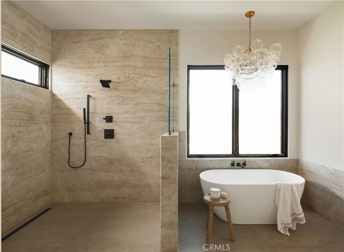
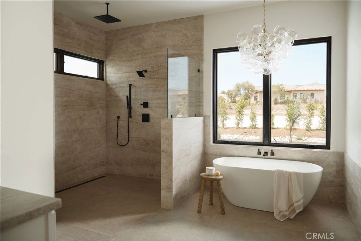
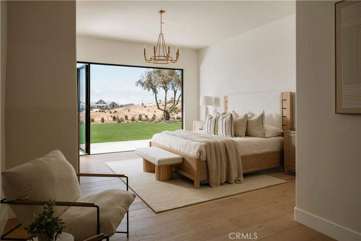
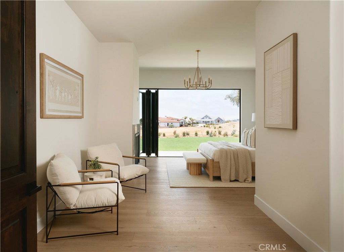
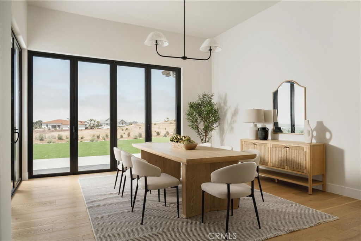
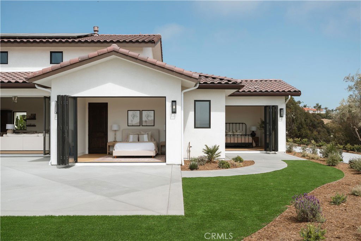
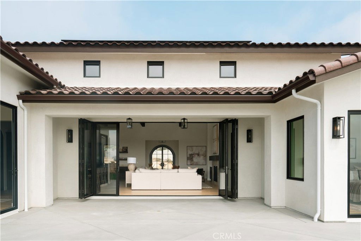
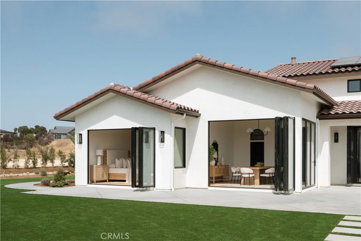
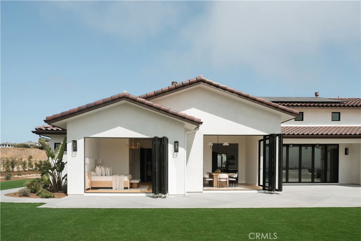
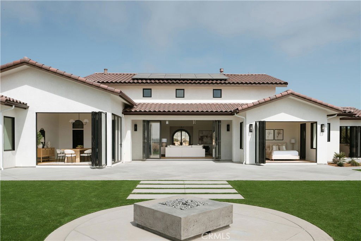
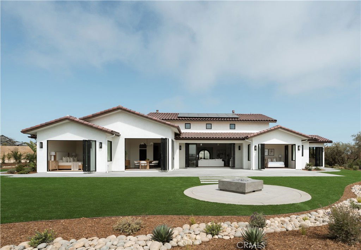
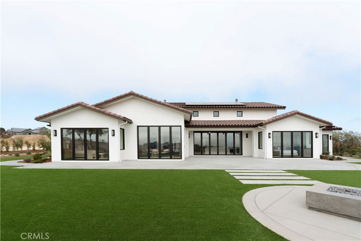
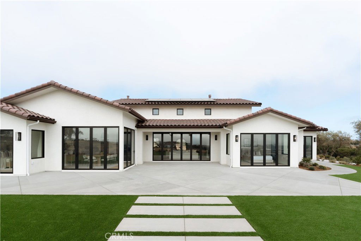
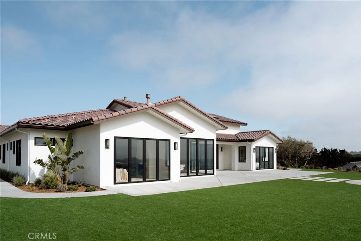
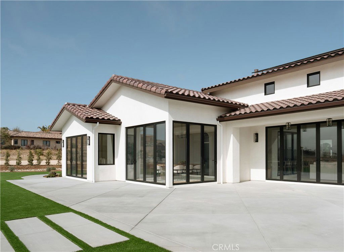
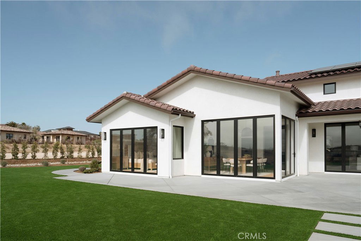
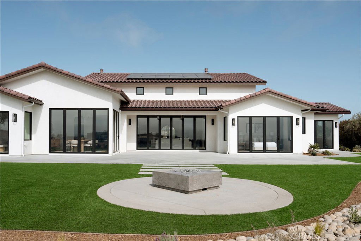
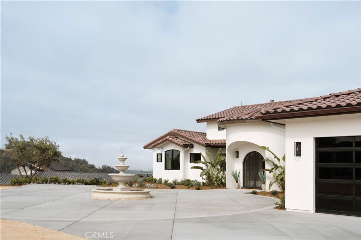
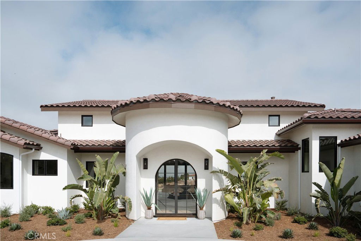
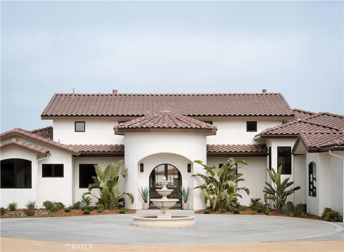
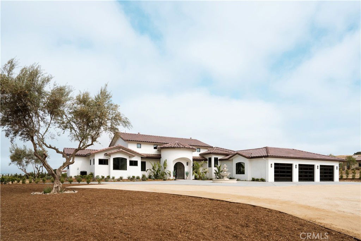
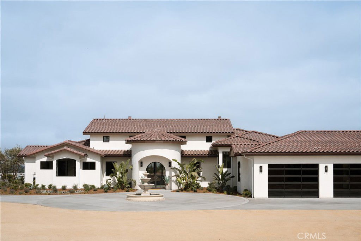
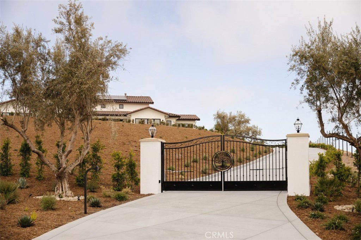
/u.realgeeks.media/themlsteam/Swearingen_Logo.jpg.jpg)