2019 Sunset Plaza Drive, Los Angeles, CA 90069
- $3,999,000
- 3
- BD
- 3
- BA
- 2,869
- SqFt
- List Price
- $3,999,000
- Price Change
- ▼ $501,000 1755741636
- Status
- ACTIVE
- MLS#
- SR25183973
- Year Built
- 1988
- Bedrooms
- 3
- Bathrooms
- 3
- Living Sq. Ft
- 2,869
- Lot Size
- 5,637
- Acres
- 0.13
- Lot Location
- Sloped Down
- Days on Market
- 30
- Property Type
- Single Family Residential
- Style
- Modern, Traditional
- Property Sub Type
- Single Family Residence
- Stories
- Three Or More Levels
Property Description
Exquisite Sunset Plaza View Estate for Sale. Discover this tastefully re-designed West Hollywood Hills estate, perfectly positioned high on Sunset Plaza Drive with breathtaking panoramic views stretching from city to ocean. The residence boasts views an open-concept floor plan with refinished beamed high ceilings, hardwood floors throughout, a cozy fireplace, and recessed lighting. The inviting living area seamlessly flows into the dining space and chef’s kitchen, complete with stone countertops, a waterfall island, sleek cabinetry, and new Viking appliances. Floor-to-ceiling windows and glass doors flood the home with natural light and open to two expansive terraces, perfect for entertaining or relaxing while taking in the views. The spacious primary suite offers a private terrace, walk-in closet, and spa-inspired bath featuring a spa shower, jacuzzi tub, and double vanity. Adjacent are two guest bedrooms plus a dedicated gym. Additional features include a two-car garage with direct home entry, in-home laundry, and smart home technology. There's plenty of room for a pool addition and additional build out space opportunities. 2019 Sunset Plaza Dr. is just minutes from world-class dining, shopping, and entertainment. School locater tool shows in the Wonderland Avenue Elementary school district. Property blends comfort, style, and prestige in one of the city’s most desirable neighborhoods.
Additional Information
- Appliances
- Dishwasher, Electric Range, Freezer, Gas Cooktop, Disposal, Gas Range, Microwave, Refrigerator
- Pool Description
- None
- Fireplace Description
- Family Room, Living Room
- Heat
- Central
- Cooling
- Yes
- Cooling Description
- Central Air
- View
- City Lights, Canyon, Hills, Mountain(s), Neighborhood, Panoramic
- Patio
- Rear Porch, Deck
- Roof
- Spanish Tile
- Garage Spaces Total
- 2
- Sewer
- Public Sewer
- Water
- Public
- School District
- Los Angeles Unified
- Interior Features
- Built-in Features, Balcony, Separate/Formal Dining Room, Eat-in Kitchen, High Ceilings, Living Room Deck Attached, Open Floorplan, Quartz Counters, Recessed Lighting, Primary Suite, Walk-In Closet(s)
- Attached Structure
- Detached
- Number Of Units Total
- 1
Listing courtesy of Listing Agent: Kevork Zanazanian (kevin@oakbrookrealty.net) from Listing Office: Oak Brook Realty.
Mortgage Calculator
Based on information from California Regional Multiple Listing Service, Inc. as of . This information is for your personal, non-commercial use and may not be used for any purpose other than to identify prospective properties you may be interested in purchasing. Display of MLS data is usually deemed reliable but is NOT guaranteed accurate by the MLS. Buyers are responsible for verifying the accuracy of all information and should investigate the data themselves or retain appropriate professionals. Information from sources other than the Listing Agent may have been included in the MLS data. Unless otherwise specified in writing, Broker/Agent has not and will not verify any information obtained from other sources. The Broker/Agent providing the information contained herein may or may not have been the Listing and/or Selling Agent.
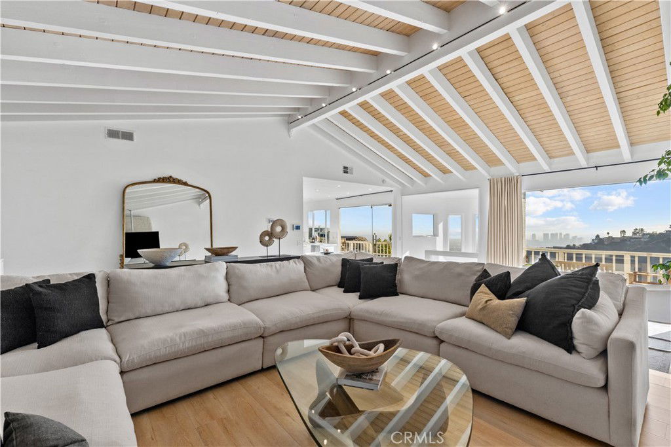
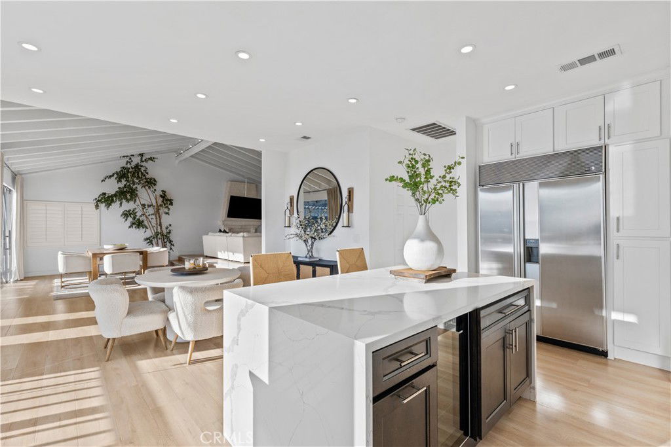
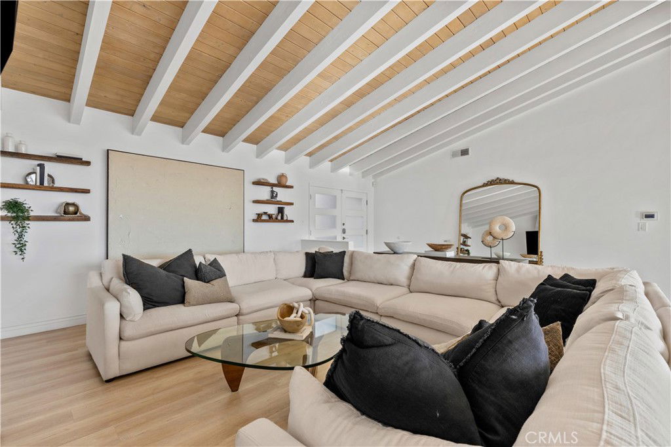
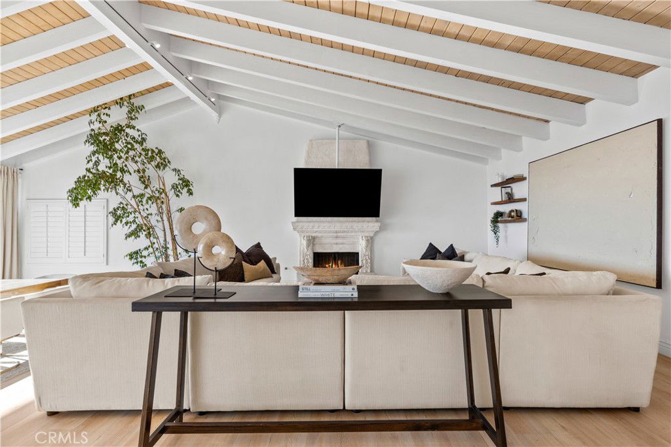
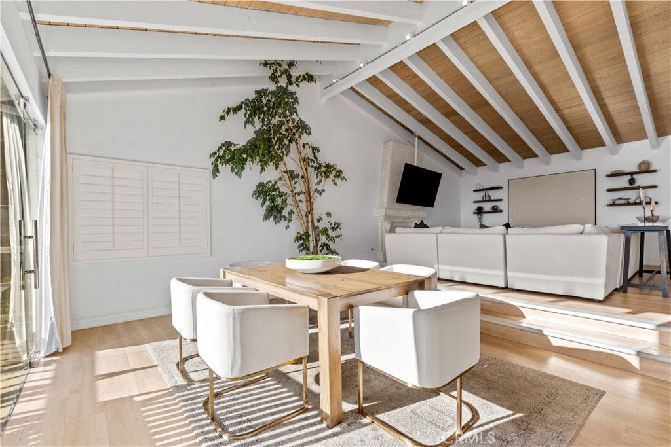
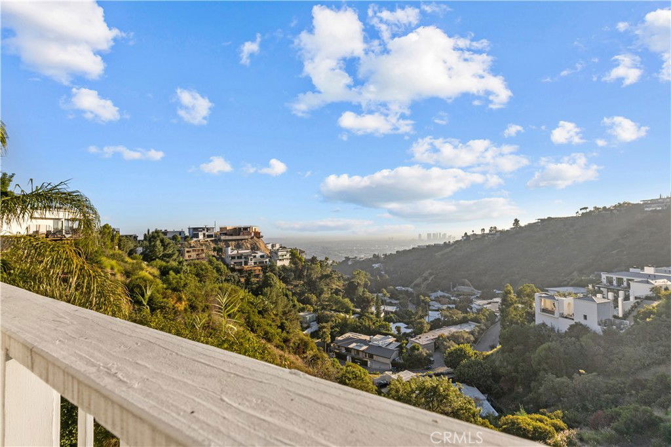
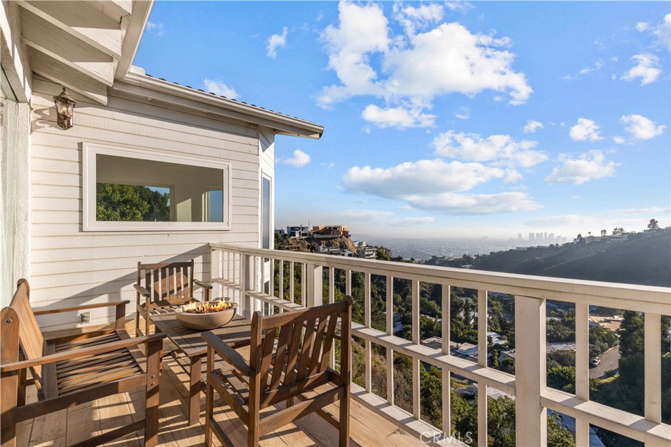
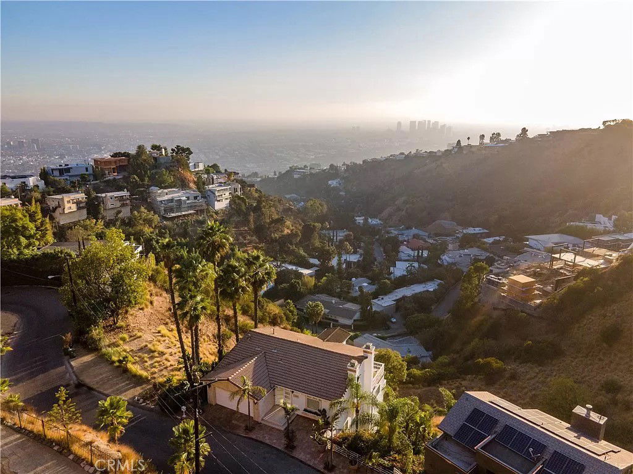
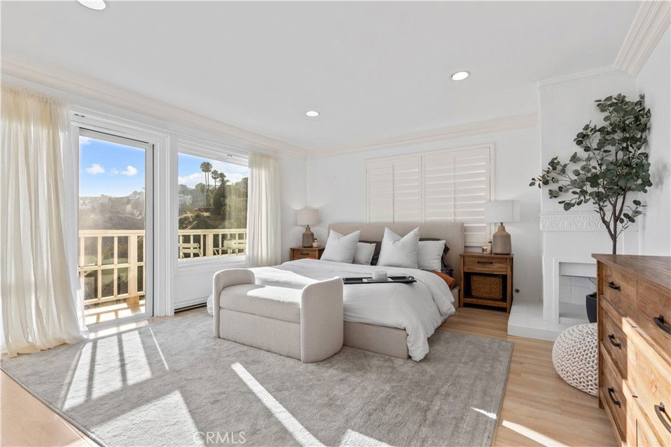
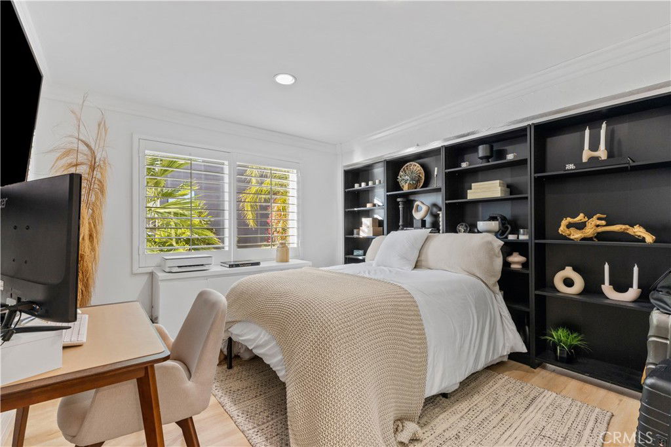
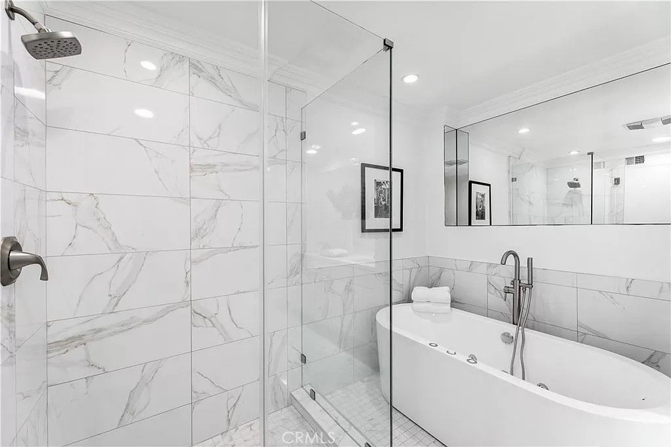
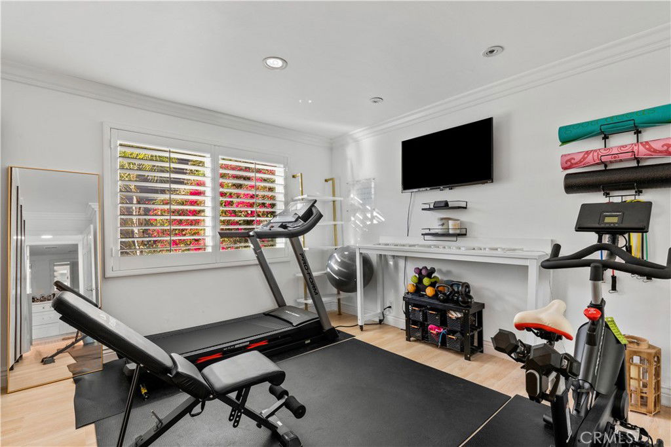
/u.realgeeks.media/themlsteam/Swearingen_Logo.jpg.jpg)