238 Cameo Dr, Danville, CA 94526
- $3,999,000
- 5
- BD
- 6
- BA
- 4,248
- SqFt
- List Price
- $3,999,000
- Status
- ACTIVE
- MLS#
- 41110141
- Year Built
- 2025
- Bedrooms
- 5
- Bathrooms
- 6
- Living Sq. Ft
- 4,248
- Lot Size
- 10,080
- Acres
- 0.23
- Lot Location
- Back Yard, Front Yard, Street Level, Yard
- Days on Market
- 12
- Property Type
- Single Family Residential
- Style
- Contemporary, Custom
- Property Sub Type
- Single Family Residence
- Stories
- Two Levels
- Neighborhood
- Cameo Acres
Property Description
Approaching this brand-new custom home in sought-after Danville—backing onto Diablo Country Club Golf Course—you’ll find timeless design, premium finishes, and exceptional craftsmanship. Designed by John Newton, built by CS Development under Cristian Szilagy, and styled by Roxana Szilagy, no detail is overlooked. Inside, 22 ft. high foyer ceiling, white oak floors, stone countertops, and smooth-finish walls set a refined tone. Custom lighting and Andersen windows elevate every space, while owned solar adds efficiency. A striking foyer accent wall introduces formal living spaces. The chef’s kitchen shines with Taj Mahal quartzite counters, handmade Zellige backsplash, white oak cabinetry, walk-in pantry, Wolf cooktop, Thermador appliances, and an oversized island flowing to the family and dining rooms. Accordion doors open to a covered patio, perfect for entertaining. Two main-level suites offer ideal flexibility. Upstairs, the vaulted primary suite boasts a fireplace, balcony, spa bath with Calacatta Gold marble, dual closets, and laundry access. A loft and two bedrooms complete the level. Outdoors, enjoy a covered patio with skylights, firepit, lawn, and majestic oak. Within San Ramon Valley School District and near Blackhawk & Diablo Country Clubs, this is a rare opportunity.
Additional Information
- Pool Description
- None
- Fireplace Description
- Family Room, Living Room, Primary Bedroom
- Heat
- Forced Air
- Cooling
- Yes
- Cooling Description
- Central Air
- View
- Golf Course
- Exterior Construction
- Stone, Wood Siding
- Patio
- Patio
- Roof
- Metal
- Garage Spaces Total
- 2
- Sewer
- Public Sewer
- School District
- San Ramon Valley
- Interior Features
- Breakfast Bar, Eat-in Kitchen
- Attached Structure
- Detached
Listing courtesy of Listing Agent: Khrista Jarvis (khrista@jarvisandjung.com) from Listing Office: Coldwell Banker Realty.
Mortgage Calculator
Based on information from California Regional Multiple Listing Service, Inc. as of . This information is for your personal, non-commercial use and may not be used for any purpose other than to identify prospective properties you may be interested in purchasing. Display of MLS data is usually deemed reliable but is NOT guaranteed accurate by the MLS. Buyers are responsible for verifying the accuracy of all information and should investigate the data themselves or retain appropriate professionals. Information from sources other than the Listing Agent may have been included in the MLS data. Unless otherwise specified in writing, Broker/Agent has not and will not verify any information obtained from other sources. The Broker/Agent providing the information contained herein may or may not have been the Listing and/or Selling Agent.
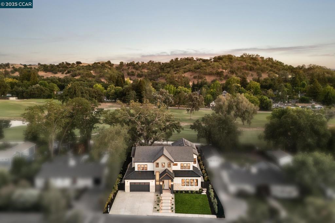
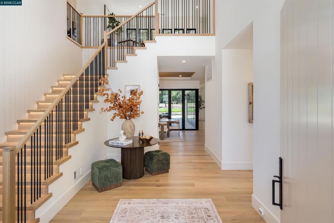
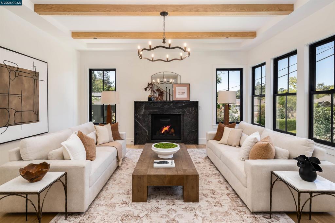
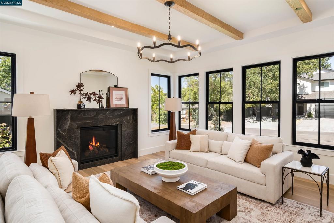
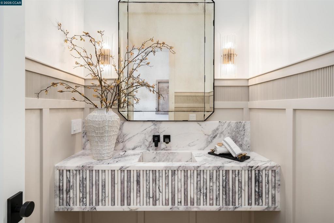
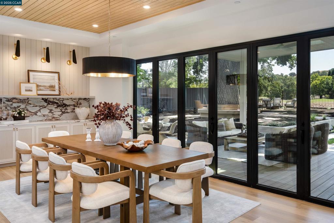
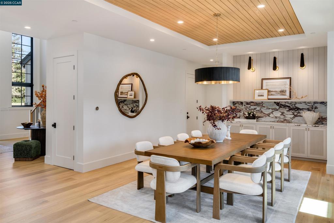
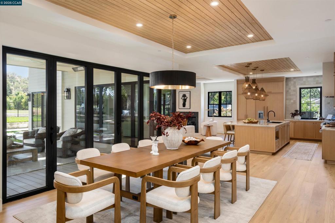
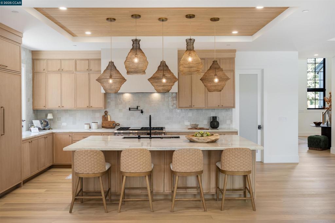
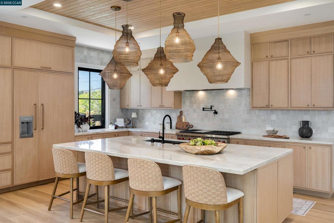
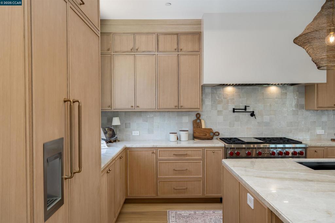
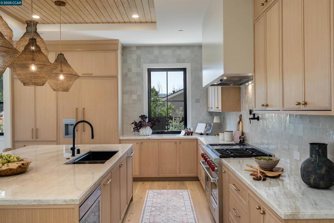
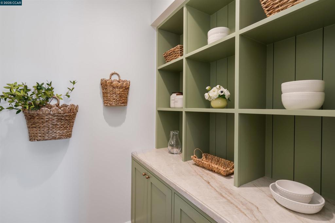
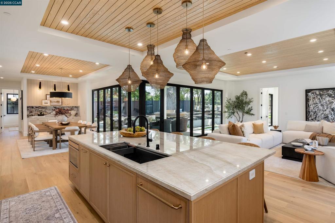
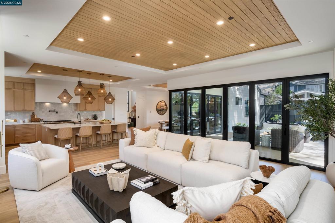
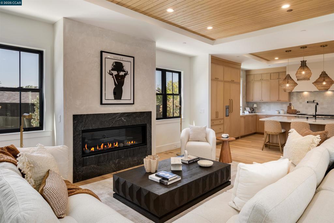
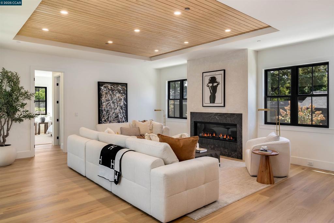
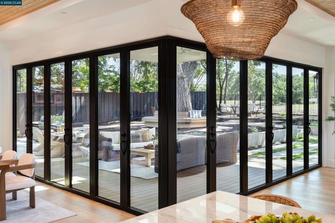
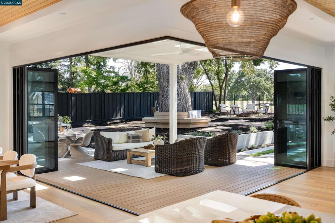
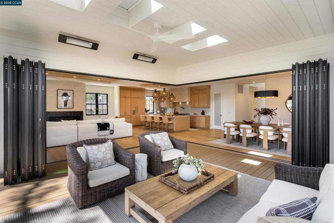
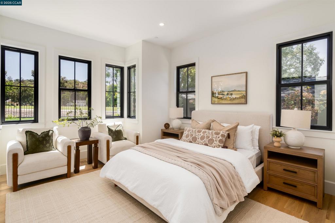
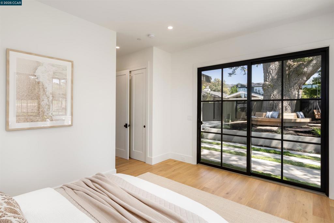
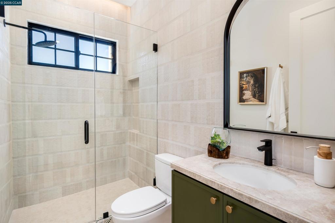
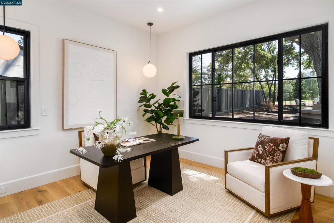
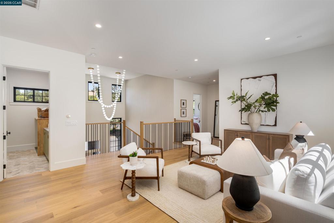
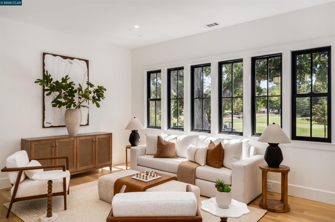
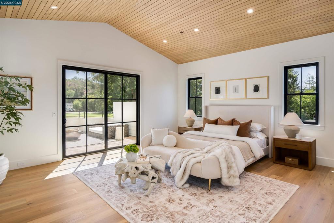
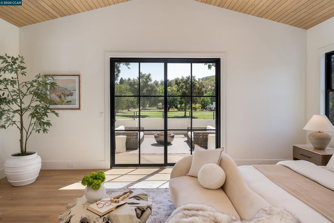
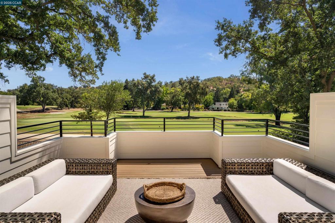
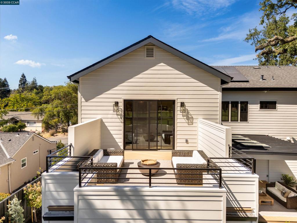
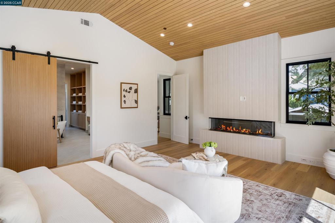
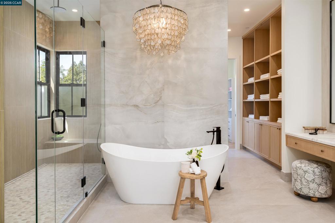
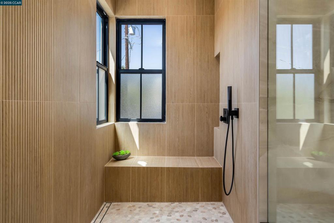
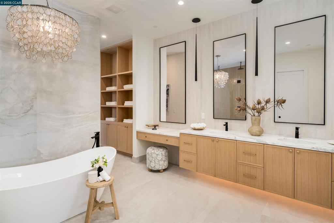
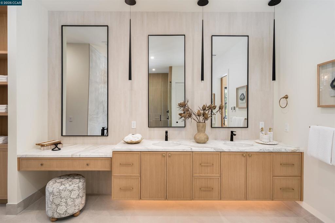
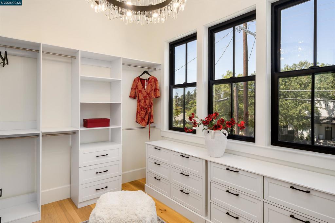
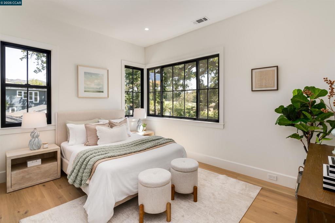
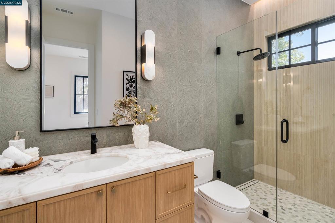
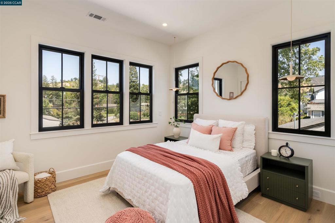
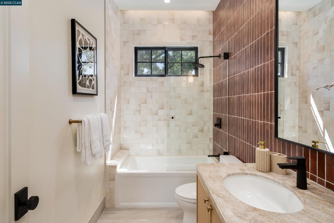
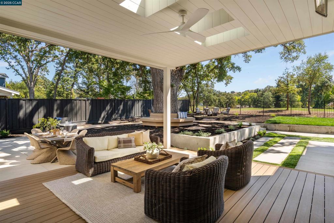
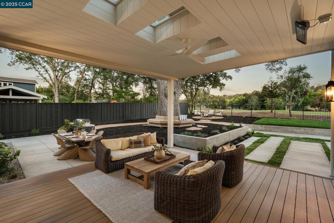
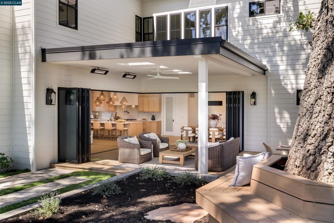
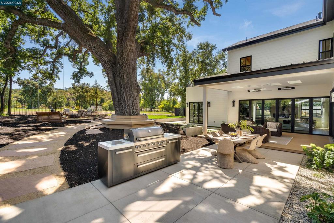
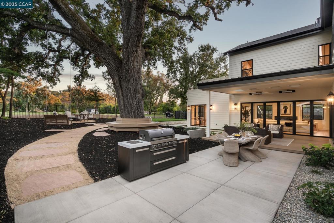
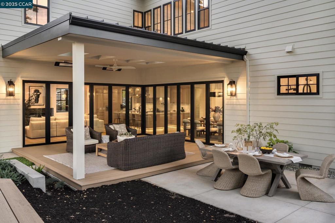
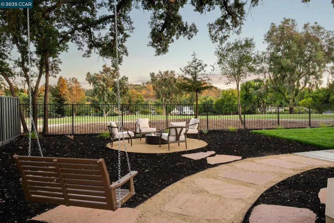
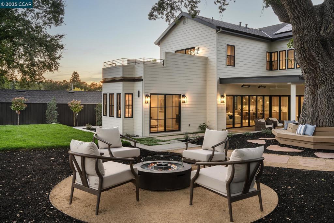
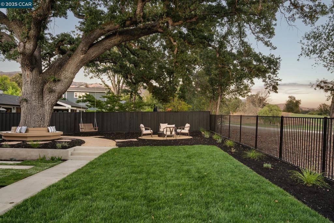
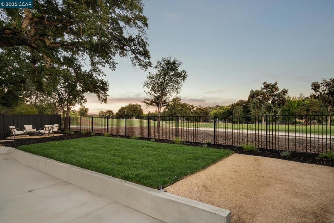
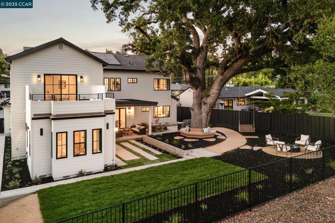
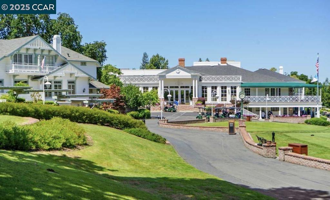
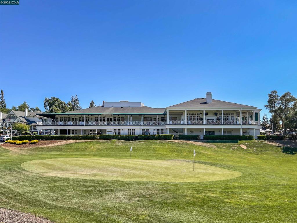
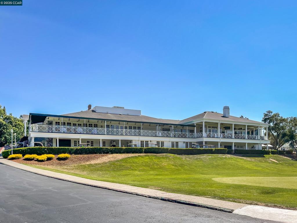
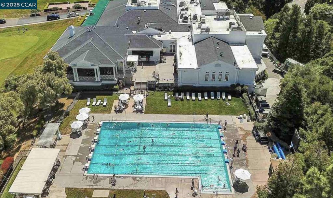
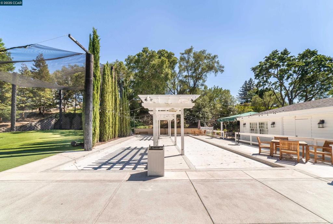
/u.realgeeks.media/themlsteam/Swearingen_Logo.jpg.jpg)