Tracy, CA 95304
- $3,999,995
- 7
- BD
- 7
- BA
- 7,004
- SqFt
- List Price
- $3,999,995
- Status
- ACTIVE
- MLS#
- 41111251
- Year Built
- 2007
- Bedrooms
- 7
- Bathrooms
- 7
- Living Sq. Ft
- 7,004
- Lot Size
- 50,965
- Acres
- 1.17
- Lot Location
- Back Yard, Front Yard, Garden, Sprinklers In Rear, Sprinklers In Front, Sprinklers Timer, Sprinklers On Side, Yard
- Days on Market
- 4
- Property Type
- Single Family Residential
- Style
- Custom
- Property Sub Type
- Single Family Residence
- Stories
- Two Levels
- Neighborhood
- Fairoaks
Property Description
Welcome to Fair Oaks Estates where elegance, comfort, and luxury meet. This custom-built home is nothing short of breathtaking. From the grand entryway with dual staircases to the convenience of a private elevator, every detail has been designed to impress. Enjoy panoramic views of the backyard oasis from the open-concept kitchen, family room, main suite, and the suite’s private balcony, creating a true sense of paradise right at home. With 6 spacious bedrooms (plus the option for a 7th), this residence offers incredible flexibility. Many bedrooms feature en-suite baths and walk-in closets, while upstairs guest suites boast private balconies. Additional features include a custom audio system and advanced home monitoring for peace of mind. Step outside and experience resort-style living in your professionally landscaped yard. Entertain with ease at the covered outdoor kitchen—complete with BBQ, ice maker, fridge, and sink or unwind in the covered lounge area with an outdoor fireplace. The sparkling pool and spa complete this incredible backyard retreat. For car enthusiasts or families with multiple vehicles, the property also offers two separate 3-car garages. This home truly embodies luxury living in Tracy. Don’t miss your chance to own a residence that feels like paradise.
Additional Information
- HOA
- 165
- Frequency
- Monthly
- Association Amenities
- Other, Security
- Other Buildings
- Storage
- Pool Description
- In Ground
- Fireplace Description
- Den, Living Room, Primary Bedroom
- Heat
- Natural Gas
- Cooling
- Yes
- Cooling Description
- Central Air
- Exterior Construction
- Stucco
- Patio
- Patio
- Roof
- Tile
- Garage Spaces Total
- 3
- Interior Features
- Workshop
- Attached Structure
- Detached
Listing courtesy of Listing Agent: Mustafa Ebrahimi (m.ebra03@gmail.com) from Listing Office: Paragon Estates.
Mortgage Calculator
Based on information from California Regional Multiple Listing Service, Inc. as of . This information is for your personal, non-commercial use and may not be used for any purpose other than to identify prospective properties you may be interested in purchasing. Display of MLS data is usually deemed reliable but is NOT guaranteed accurate by the MLS. Buyers are responsible for verifying the accuracy of all information and should investigate the data themselves or retain appropriate professionals. Information from sources other than the Listing Agent may have been included in the MLS data. Unless otherwise specified in writing, Broker/Agent has not and will not verify any information obtained from other sources. The Broker/Agent providing the information contained herein may or may not have been the Listing and/or Selling Agent.
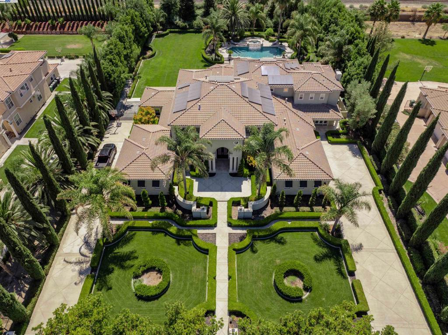
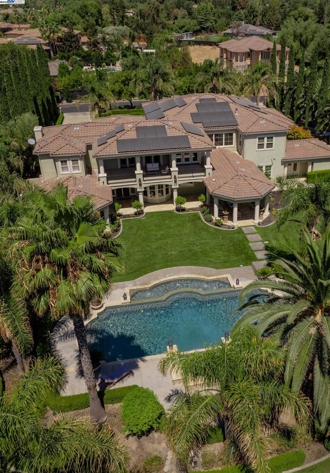
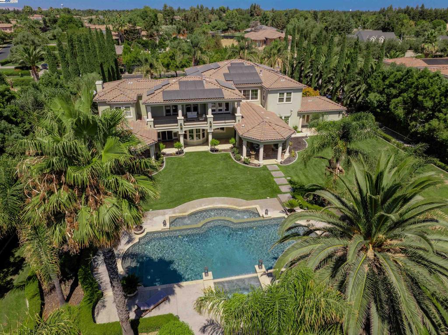
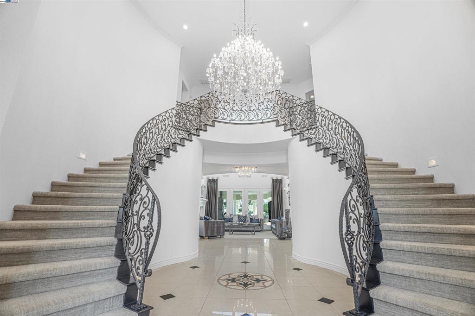
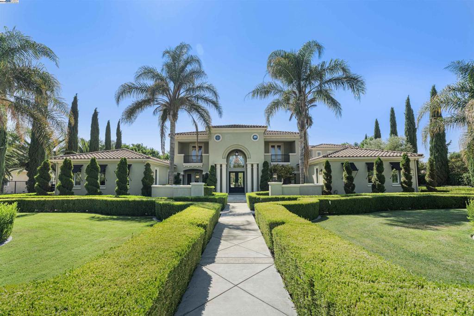
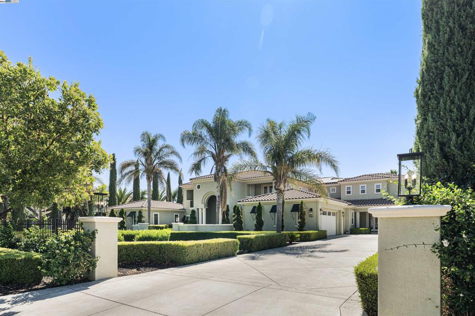
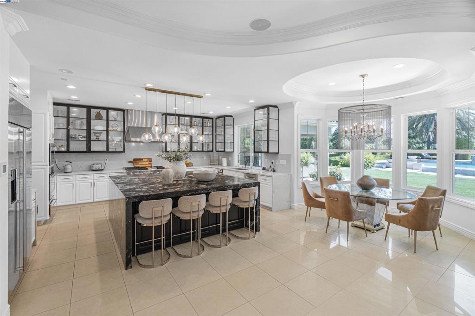
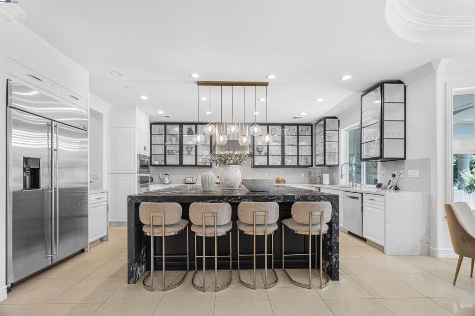
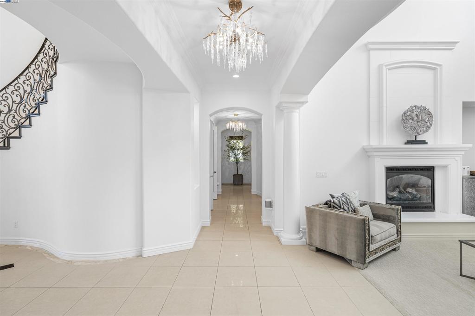
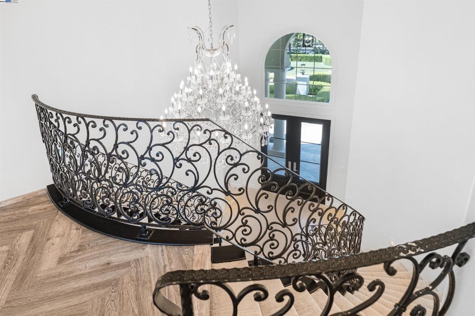
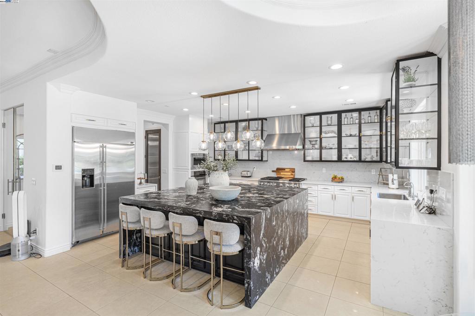
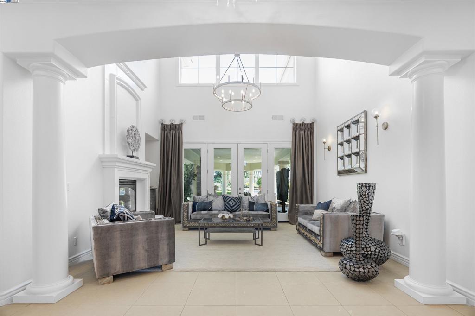
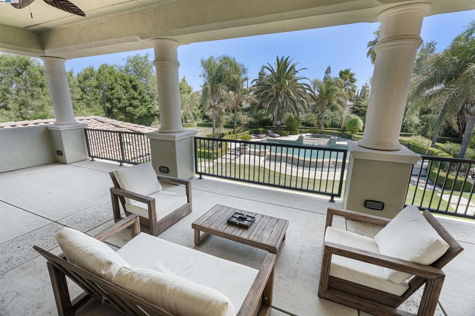
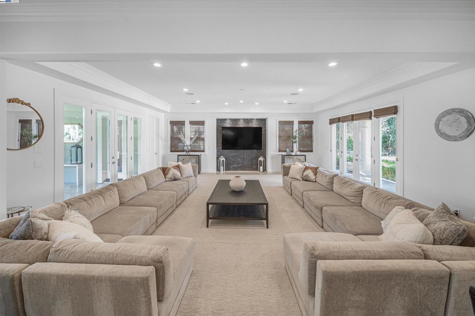
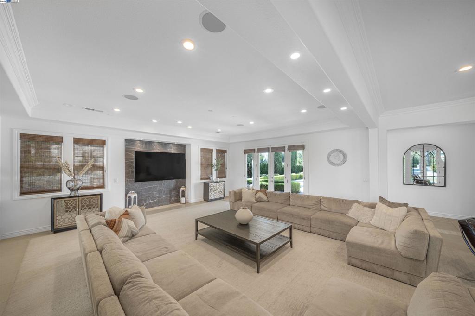
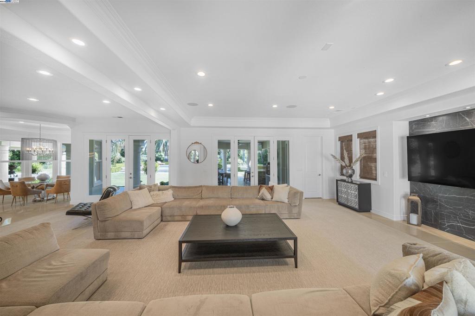
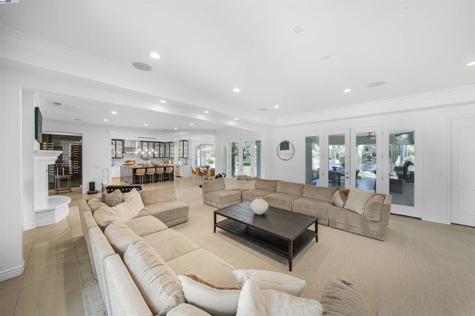
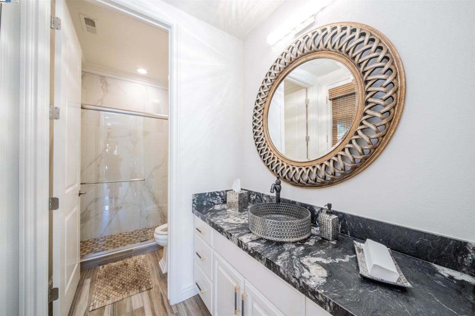
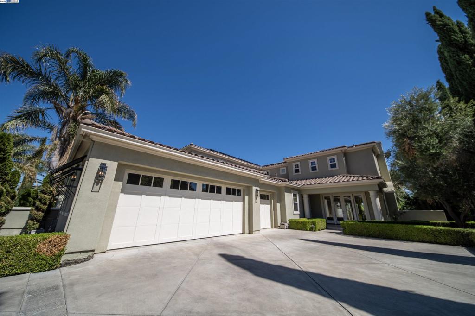
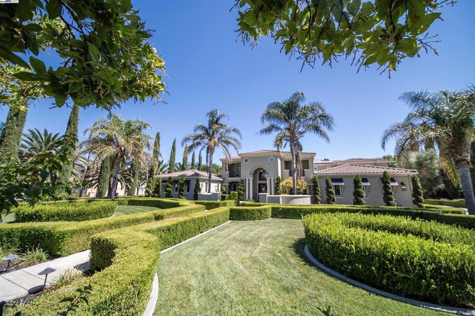
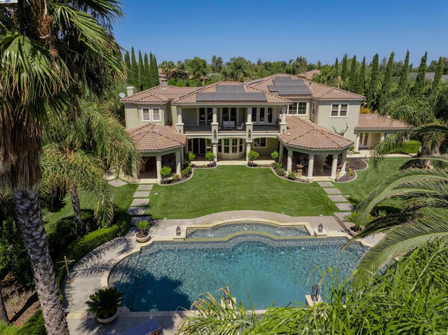
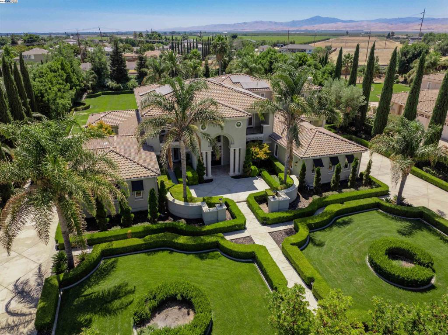
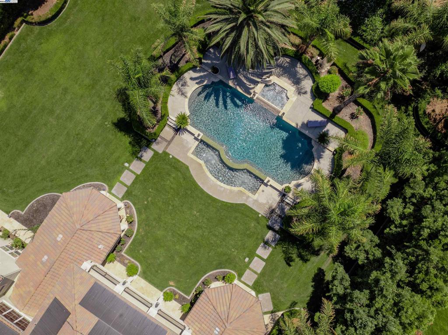
/u.realgeeks.media/themlsteam/Swearingen_Logo.jpg.jpg)