72 Royal Saint Georges Way, Rancho Mirage, CA 92270
- $3,999,999
- 6
- BD
- 7
- BA
- 4,873
- SqFt
- List Price
- $3,999,999
- Status
- ACTIVE
- MLS#
- 219131041DA
- Year Built
- 2007
- Bedrooms
- 6
- Bathrooms
- 7
- Living Sq. Ft
- 4,873
- Lot Size
- 28,314
- Acres
- 0.65
- Lot Location
- Cul-De-Sac, Drip Irrigation/Bubblers, Sprinklers Timer, Sprinkler System
- Days on Market
- 103
- Property Type
- Single Family Residential
- Style
- Contemporary
- Property Sub Type
- Single Family Residence
- Stories
- One Level
- Neighborhood
- Mission Hills/Westgate
Property Description
Introducing a rare opportunity to own one of only 23 custom-built estates in the exclusive Westgate enclave of Mission Hills Country Club. Designed and constructed by Patel Design Group, this fully furnished, 4,873 sq ft showpiece is situated on a 28,000 sq ft north-facing lot with breathtaking golf course views. The home offers a total of 6 bedrooms and 7 bathrooms, including an attached two-bedroom casita with private entrance, two full baths, a living room, and a kitchenette--ideal for multi-generational living or guest privacy. Inside, soaring 16-foot ceilings and clerestory windows flood the main living areas with natural light, complemented by electronic shades and LED lighting throughout. Two fully retractable sliding glass doors create seamless indoor-outdoor flow to front and rear resort-style living spaces. Enjoy two pools--one in the private front courtyard and a striking infinity-edge pool in the rear yard--alongside a built-in BBQ island with granite counters and ample seating. Designed for the ultimate entertainer, the home features a step-down wet bar, formal dining room, and an expansive great room. The chef's kitchen is appointed with Wolf appliances, including two ovens, two dishwashers, a warming drawer, and a 60-bottle wine cooler. Additional highlights include a spacious 3-car garage, natural stone finishes, and refined architectural details throughout. This is elevated desert living at its finest--sophisticated, stylish, and simply extraordinary.
Additional Information
- HOA
- 710
- Frequency
- Monthly
- Association Amenities
- Controlled Access, Golf Course, Lake or Pond
- Other Buildings
- Guest House, Guest House Attached
- Appliances
- Dishwasher, Gas Oven, Gas Water Heater, Microwave, Refrigerator, Range Hood
- Pool
- Yes
- Pool Description
- In Ground, Private
- Fireplace Description
- Gas, Great Room, Primary Bedroom, Outside
- Heat
- Central, Forced Air, Natural Gas
- Cooling
- Yes
- Cooling Description
- Central Air
- View
- Golf Course, Lake, Mountain(s), Panoramic, Pool
- Exterior Construction
- Stucco
- Patio
- Concrete
- Roof
- Elastomeric, Flat, Slate
- Garage Spaces Total
- 3
- Interior Features
- Wet Bar, Breakfast Bar, High Ceilings, Open Floorplan, Primary Suite, Wine Cellar
- Attached Structure
- Detached
Listing courtesy of Listing Agent: John Sloan Real Estate Group... (john@johnsloanrealestategroup.com) from Listing Office: Keller Williams Realty.
Mortgage Calculator
Based on information from California Regional Multiple Listing Service, Inc. as of . This information is for your personal, non-commercial use and may not be used for any purpose other than to identify prospective properties you may be interested in purchasing. Display of MLS data is usually deemed reliable but is NOT guaranteed accurate by the MLS. Buyers are responsible for verifying the accuracy of all information and should investigate the data themselves or retain appropriate professionals. Information from sources other than the Listing Agent may have been included in the MLS data. Unless otherwise specified in writing, Broker/Agent has not and will not verify any information obtained from other sources. The Broker/Agent providing the information contained herein may or may not have been the Listing and/or Selling Agent.
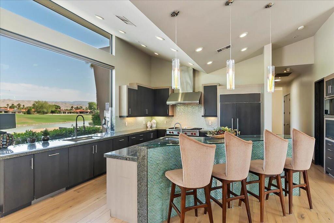
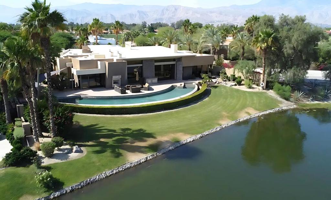
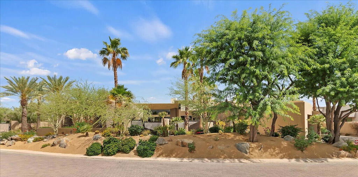
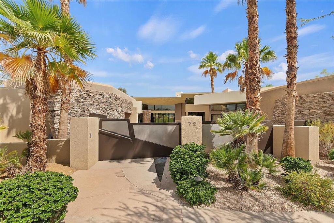
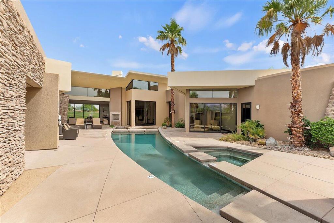
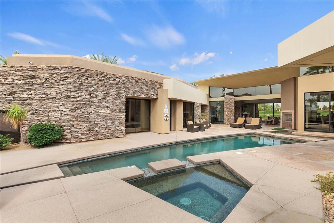
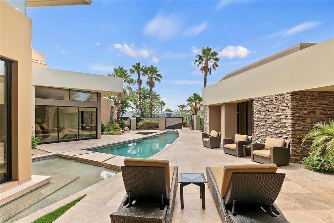
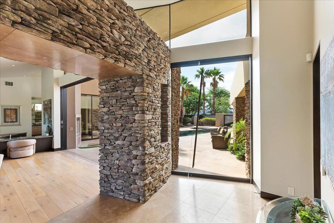
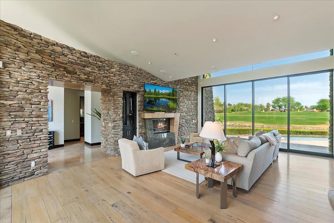
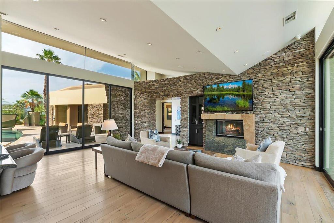
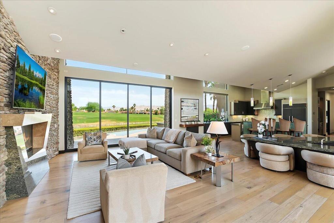
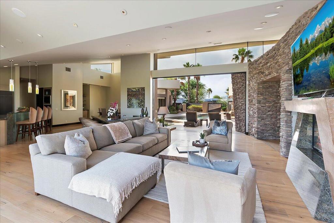
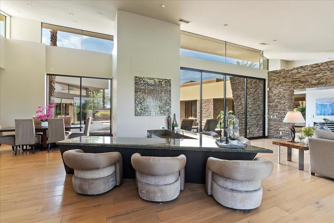
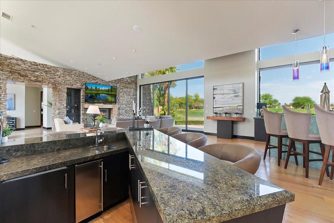
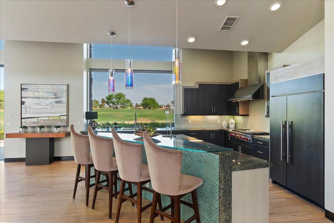
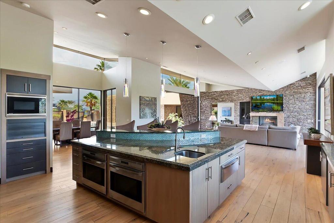
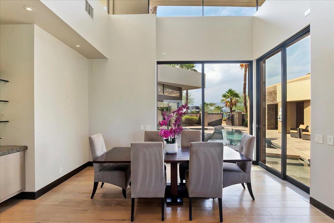
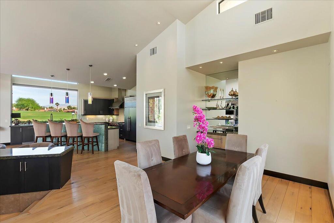
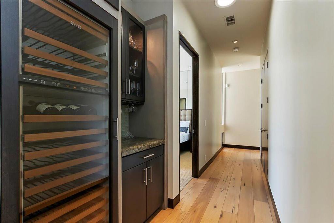
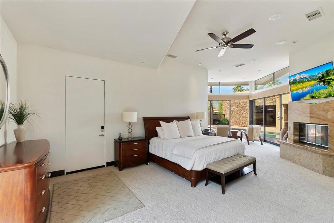
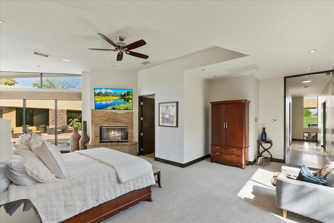
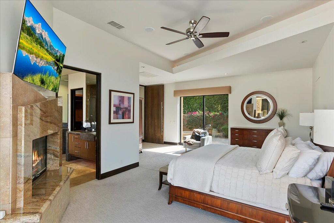
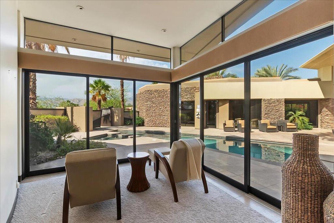
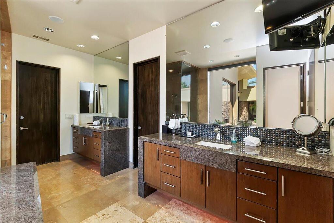
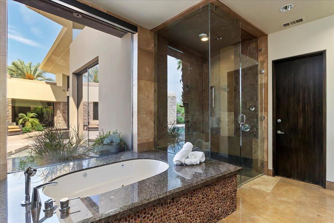
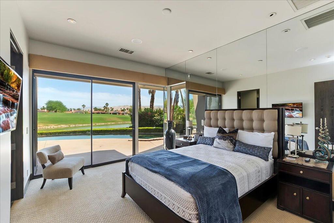
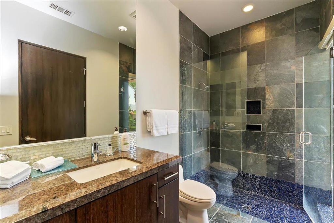
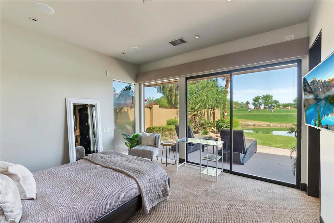
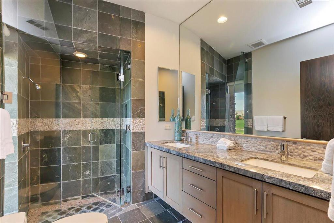
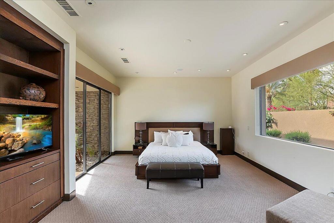
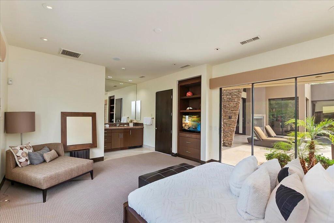
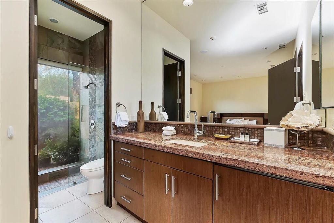
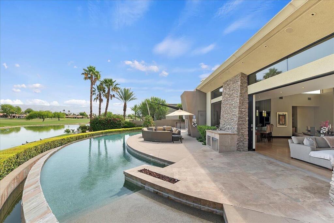
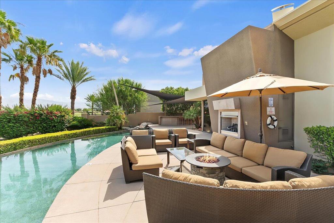
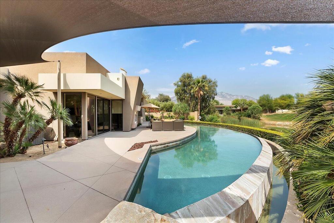
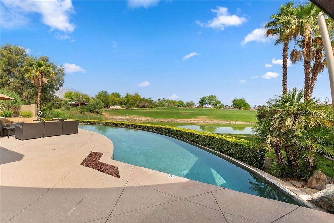
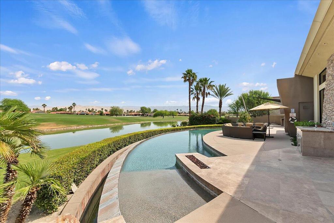
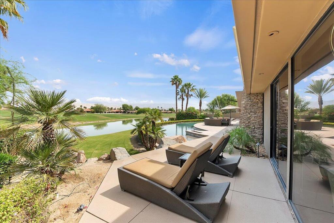
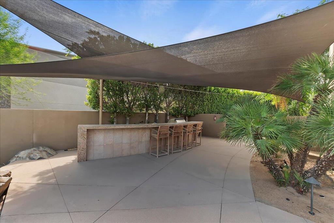
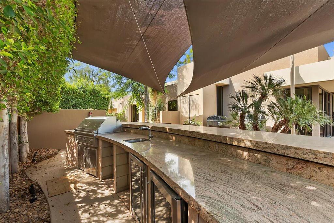
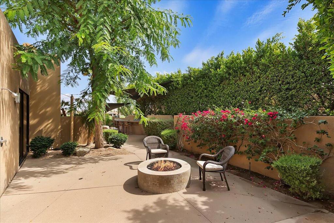
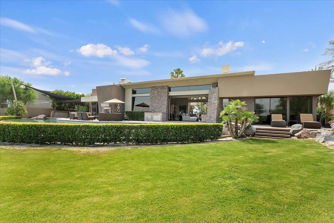
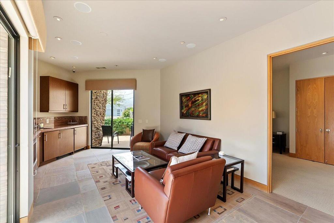
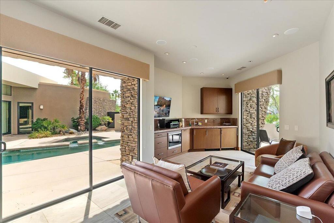
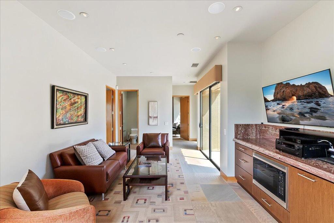
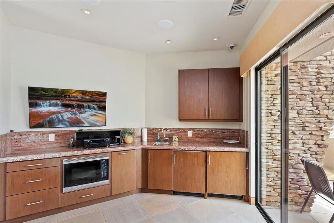
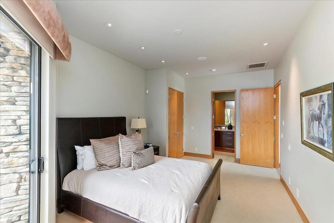
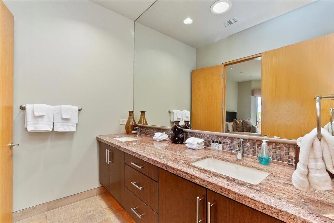
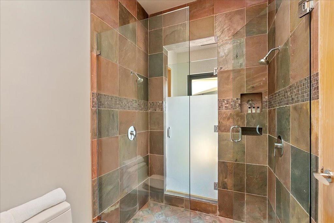
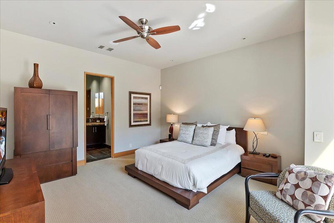
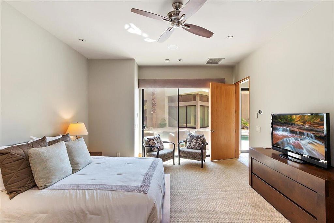
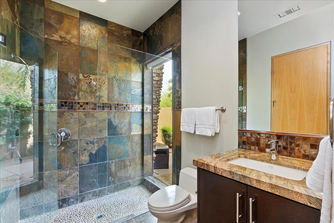
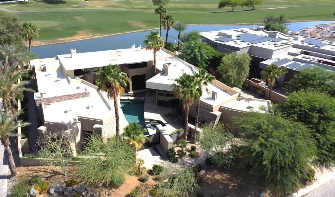
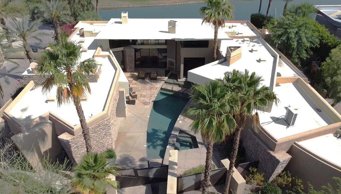
/u.realgeeks.media/themlsteam/Swearingen_Logo.jpg.jpg)