4841 Alonzo Avenue, Encino, CA 91316
- $3,999,999
- 6
- BD
- 6
- BA
- 4,636
- SqFt
- List Price
- $3,999,999
- Status
- ACTIVE
- MLS#
- SR25153232
- Year Built
- 2019
- Bedrooms
- 6
- Bathrooms
- 6
- Living Sq. Ft
- 4,636
- Lot Size
- 7,949
- Acres
- 0.18
- Lot Location
- Drip Irrigation/Bubblers
- Days on Market
- 69
- Property Type
- Single Family Residential
- Property Sub Type
- Single Family Residence
- Stories
- Two Levels
Property Description
ALSO AVAILABLE FOR LEASE, Tucked behind 10-foot privacy gates in one of Encino's most exclusive SOUTH OF VENTURA pockets, this stunning GATED, PRIVATE estate blends sleek modern design with true resort-style living. Over $1.5M in luxury upgrades include paid-off solar, TOP TIER security SYSTEM, LED lighting, and floor-to-ceiling shatterproof glass windows that flood the open-concept layout with natural light. Inside, enjoy marble flooring and finishes, soaring ceilings, and a seamless flow ideal for entertaining. The chef's kitchen opens to expansive living areas and a main-level bedroom suite. The oversized primary retreat offers double door entry, two custom walk-in closets, a spa-like bath with Jacuzzi tub, and a private balcony overlooking the backyard. Outdoors, experience true paradise with a heated pool, separate spa, water fountain, basketball court, and full surround sound. A rare professional recording studio, ample gated parking, 2 Car garage with direct access, EV Charger and abundant storage complete this incredible offering. Award winning schools, close to shops and fine dining. Fully loaded, ultra-private, and turn-key—this is modern luxury living at its finest in prime Encino
Additional Information
- Appliances
- 6 Burner Stove, High Efficiency Water Heater
- Pool
- Yes
- Pool Description
- Heated, In Ground, Private, Waterfall
- Fireplace Description
- Family Room, See Through
- Heat
- Solar
- Cooling
- Yes
- Cooling Description
- Central Air
- View
- Hills
- Exterior Construction
- Stucco, Copper Plumbing
- Roof
- Flat
- Garage Spaces Total
- 2
- Sewer
- Public Sewer
- Water
- Public
- School District
- Los Angeles Unified
- Interior Features
- Balcony, Crown Molding, Separate/Formal Dining Room, High Ceilings, In-Law Floorplan, Open Floorplan, Recessed Lighting, Two Story Ceilings, Bar, Wired for Sound, Bedroom on Main Level, Entrance Foyer, Walk-In Pantry, Walk-In Closet(s)
- Attached Structure
- Detached
- Number Of Units Total
- 1
Listing courtesy of Listing Agent: Samantha Mitchell (Samantha.Mitchell@kw.com) from Listing Office: Keller Williams Realty Calabasas.
Mortgage Calculator
Based on information from California Regional Multiple Listing Service, Inc. as of . This information is for your personal, non-commercial use and may not be used for any purpose other than to identify prospective properties you may be interested in purchasing. Display of MLS data is usually deemed reliable but is NOT guaranteed accurate by the MLS. Buyers are responsible for verifying the accuracy of all information and should investigate the data themselves or retain appropriate professionals. Information from sources other than the Listing Agent may have been included in the MLS data. Unless otherwise specified in writing, Broker/Agent has not and will not verify any information obtained from other sources. The Broker/Agent providing the information contained herein may or may not have been the Listing and/or Selling Agent.
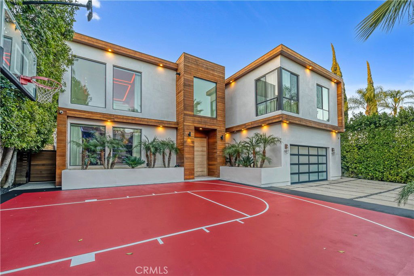
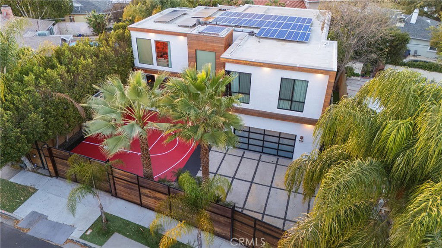
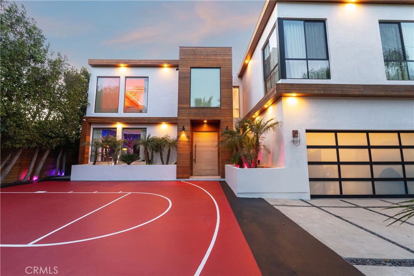
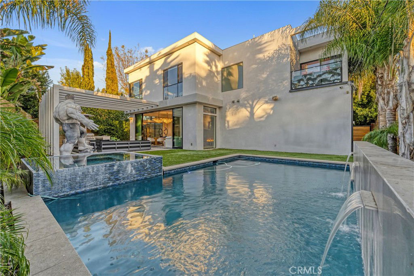
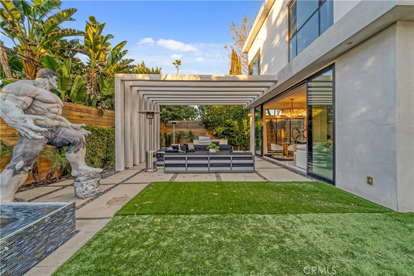
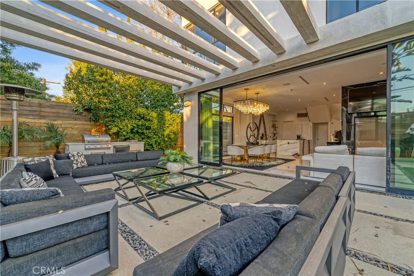
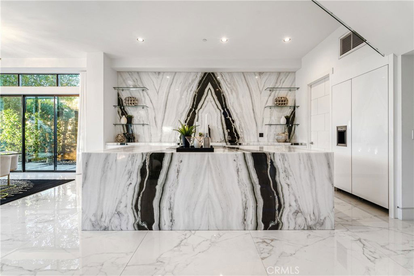
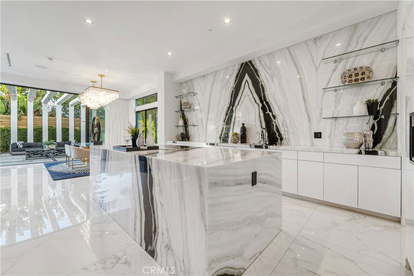
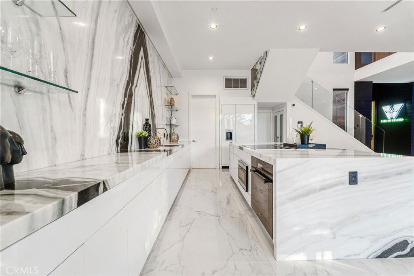
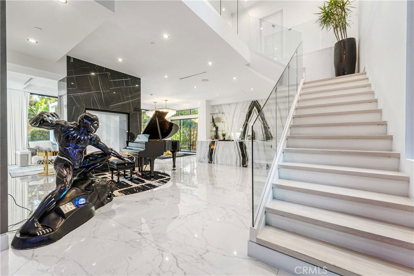
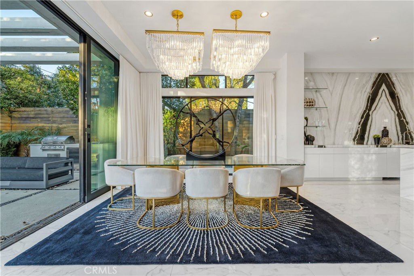
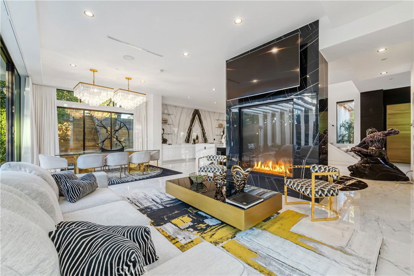
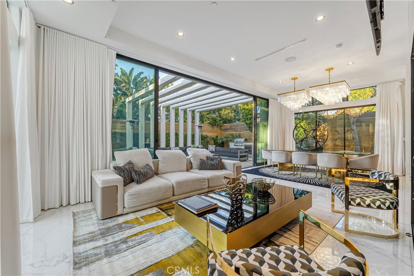
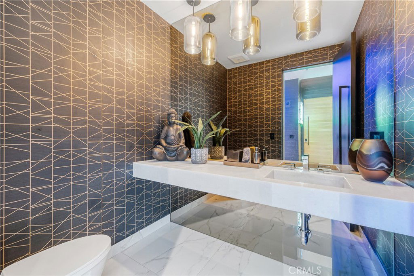
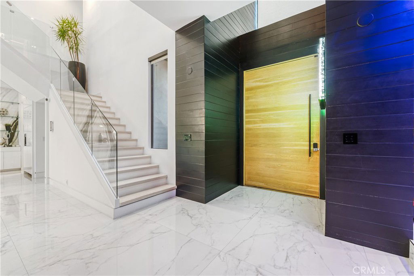
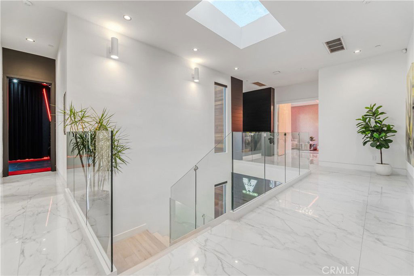
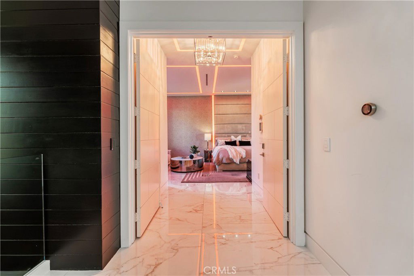
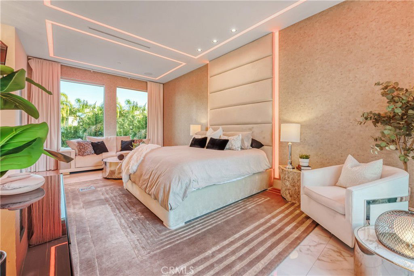
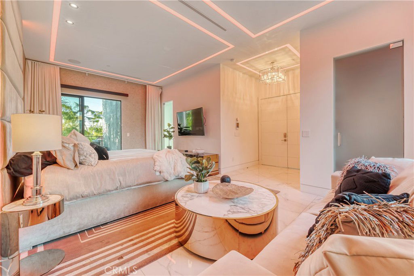
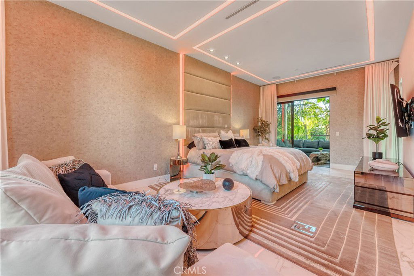
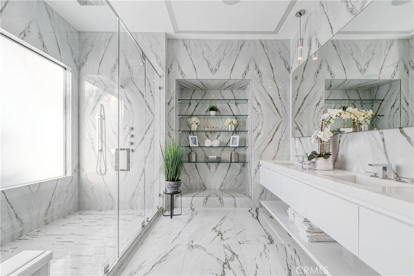
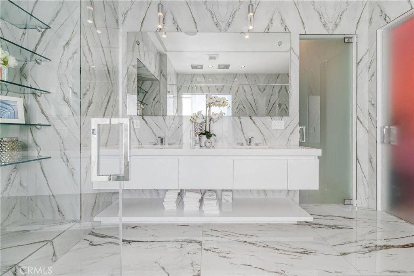
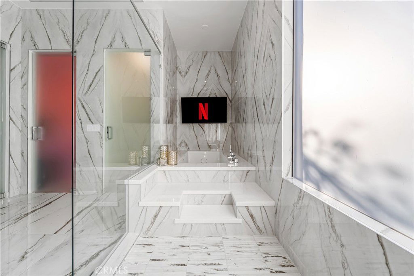
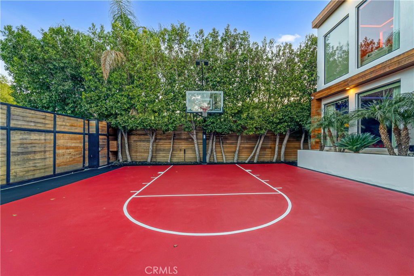
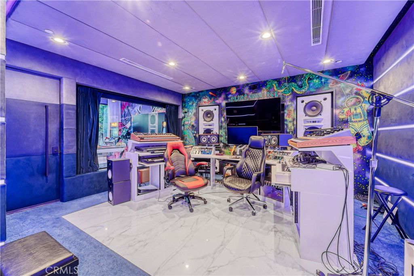
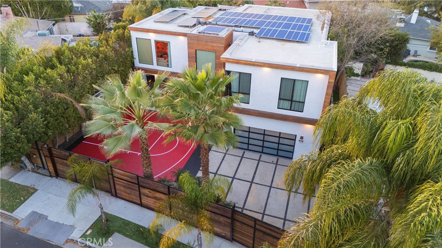
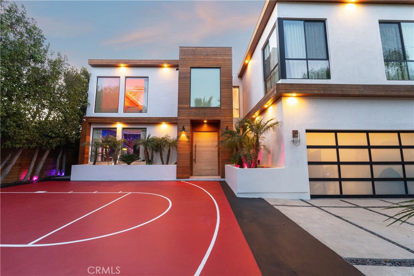
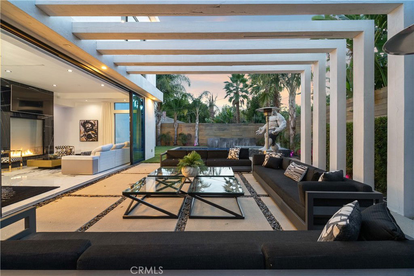
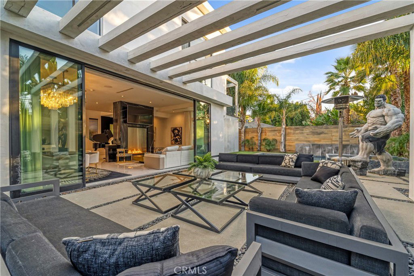
/u.realgeeks.media/themlsteam/Swearingen_Logo.jpg.jpg)