58385 Carmona, La Quinta, CA 92253
- $4,000,000
- 4
- BD
- 5
- BA
- 5,116
- SqFt
- List Price
- $4,000,000
- Status
- ACTIVE
- MLS#
- 219135035DA
- Year Built
- 2006
- Bedrooms
- 4
- Bathrooms
- 5
- Living Sq. Ft
- 5,116
- Lot Size
- 17,860
- Acres
- 0.41
- Lot Location
- Landscaped, On Golf Course, Planned Unit Development, Sprinklers Timer, Sprinkler System
- Days on Market
- 7
- Property Type
- Single Family Residential
- Style
- Mediterranean
- Property Sub Type
- Single Family Residence
- Stories
- One Level
- Neighborhood
- Andalusia At Cm
Property Description
Elevated above the 4th green, this residence captures sweeping South-West views of the Rees Jones designed course, shimmering lake, and the majestic Santa Rosa and Coral Mountains. Step inside to an open floor plan highlighted by elegant travertine floors, crown molding, recessed lighting, and expansive motorized walls of glass that disappear with the push of a button, creating seamless indoor/outdoor living. The gourmet kitchen is equipped with upgraded cabinetry, Wolf/Sub-Zero appliances, two dishwashers, a wet bar, and a morning room that takes in the spectacular views. A temperature-controlled wine room adds the perfect touch for wine enthusiasts, while a dedicated office provides a quiet retreat for work or study. The luxurious primary suite features a cozy fireplace and a spa-inspired bathroom with direct patio access. Guests will enjoy the detached casita, complete with a fireplace in the living room, bedroom, bathroom, and kitchenette. The backyard is a true entertainer's dream, boasting a custom pool and spa, an outdoor kitchen with BBQ, smoker, and bar seating, plus a fire pit to gather around on cool desert nights. A large side yard with a private horseshoe court completes this exceptional outdoor living experience. Come live the life you've always imagined!
Additional Information
- HOA
- 1222
- Frequency
- Monthly
- Association Amenities
- Bocce Court, Clubhouse, Sport Court, Fitness Center, Fire Pit, Maintenance Grounds, Management, Racquetball, Security, Tennis Court(s), Trail(s)
- Other Buildings
- Guest House
- Appliances
- Dishwasher, Disposal, Gas Oven, Microwave, Refrigerator, Range Hood, Vented Exhaust Fan
- Pool
- Yes
- Pool Description
- Electric Heat, In Ground, Private
- Fireplace Description
- Gas, Great Room, Guest Accommodations, Primary Bedroom, See Through
- Heat
- Central, Forced Air, Fireplace(s), Natural Gas, Zoned
- Cooling
- Yes
- Cooling Description
- Central Air, Zoned
- View
- Golf Course, Mountain(s), Panoramic, Pool
- Exterior Construction
- Stucco
- Patio
- Covered
- Roof
- Concrete, Tile
- Garage Spaces Total
- 3
- Interior Features
- Wet Bar, Breakfast Bar, Separate/Formal Dining Room, High Ceilings, Open Floorplan, Recessed Lighting, Primary Suite, Walk-In Pantry, Wine Cellar, Walk-In Closet(s)
- Attached Structure
- Detached
Listing courtesy of Listing Agent: Carla Lehman (carla@carlalehman.com) from Listing Office: Premier Properties.
Mortgage Calculator
Based on information from California Regional Multiple Listing Service, Inc. as of . This information is for your personal, non-commercial use and may not be used for any purpose other than to identify prospective properties you may be interested in purchasing. Display of MLS data is usually deemed reliable but is NOT guaranteed accurate by the MLS. Buyers are responsible for verifying the accuracy of all information and should investigate the data themselves or retain appropriate professionals. Information from sources other than the Listing Agent may have been included in the MLS data. Unless otherwise specified in writing, Broker/Agent has not and will not verify any information obtained from other sources. The Broker/Agent providing the information contained herein may or may not have been the Listing and/or Selling Agent.
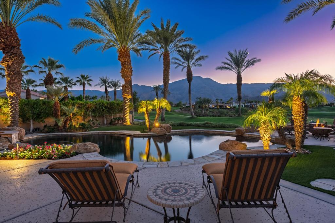
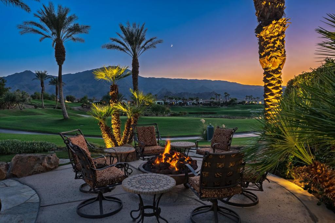
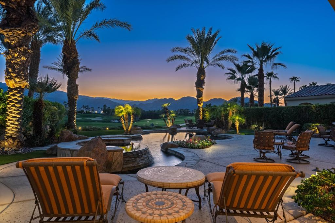
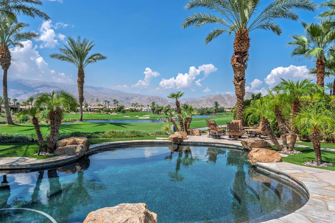
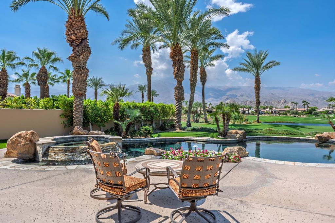
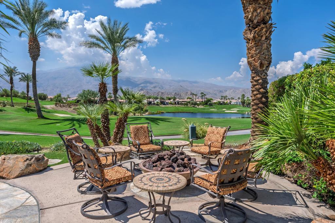
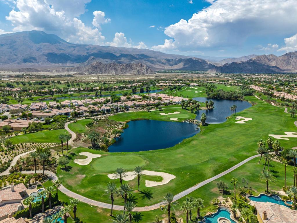
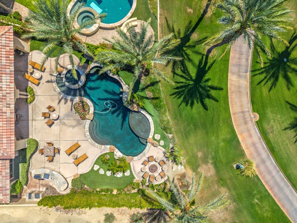
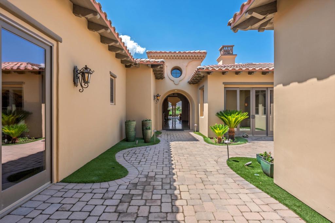
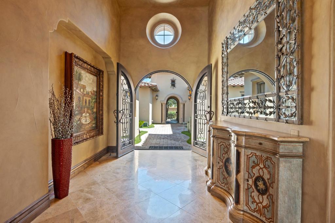
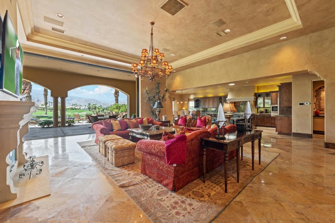
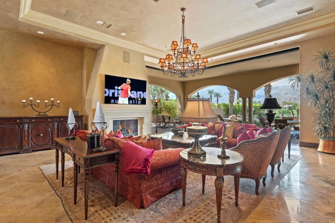
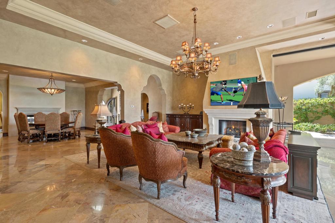
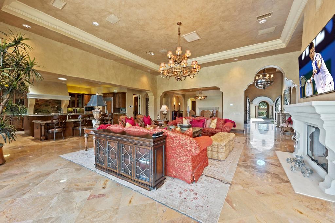
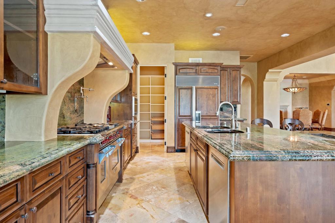
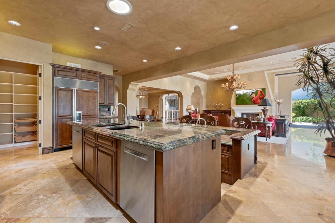
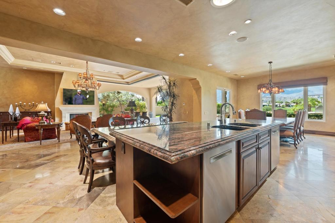
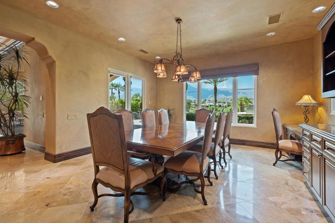
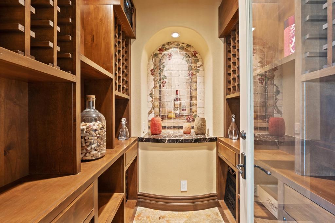
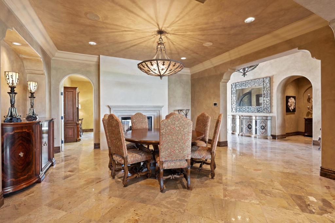
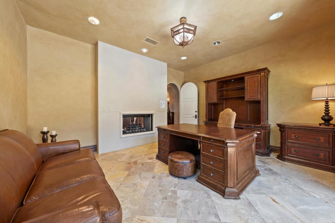
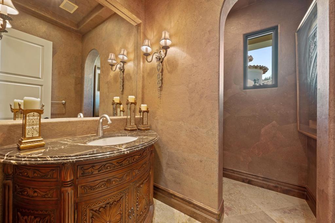
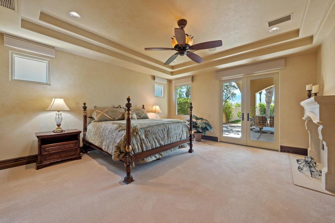
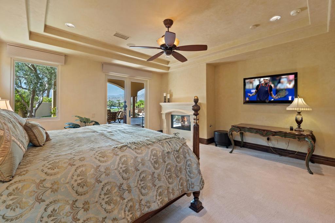
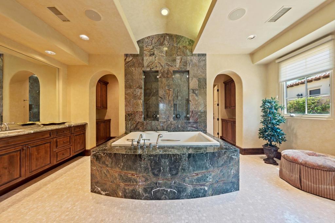
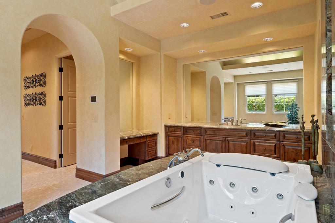
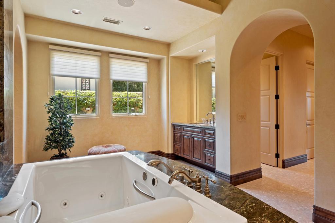
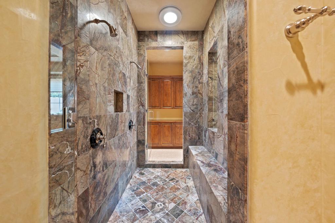
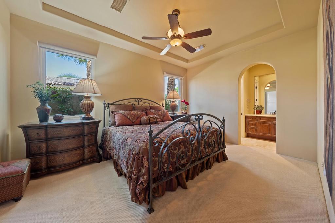
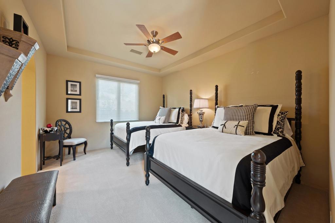
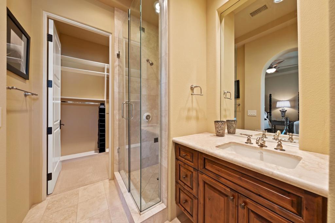
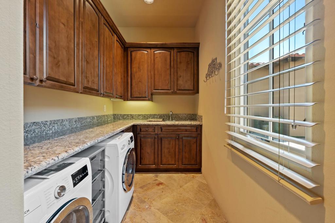
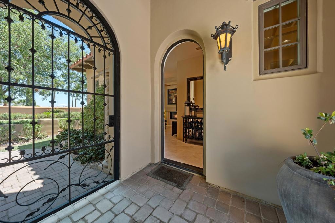
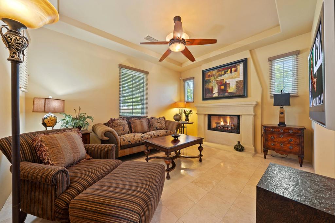
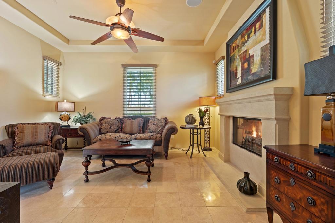
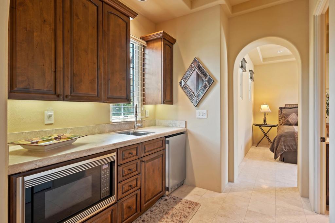
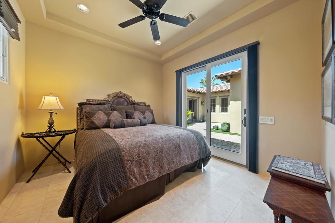
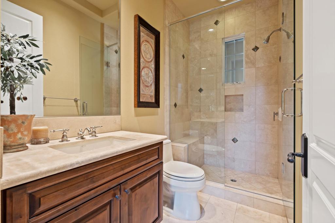
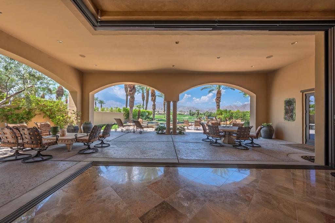
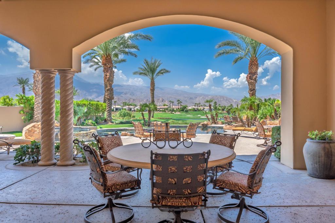
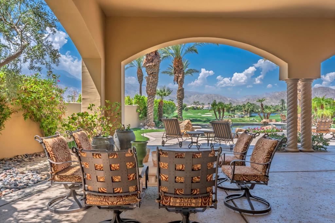
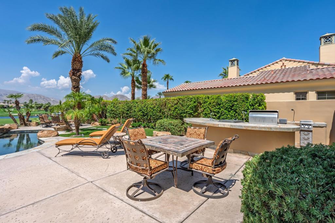
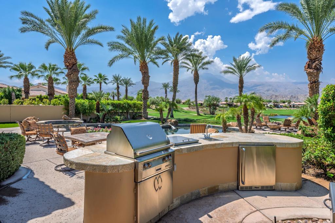
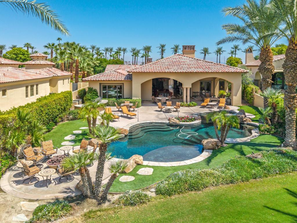
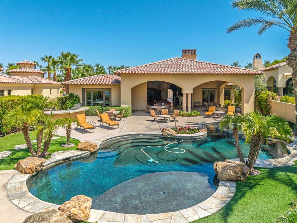
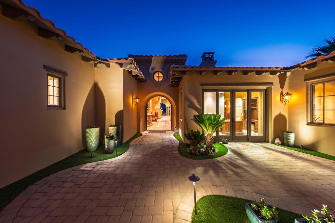
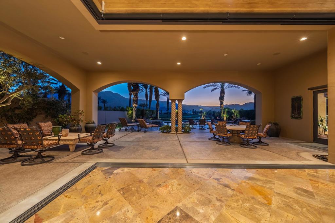
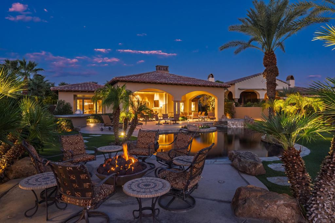
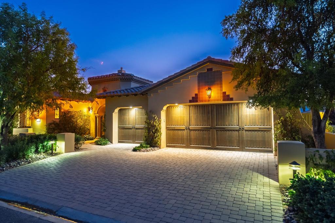
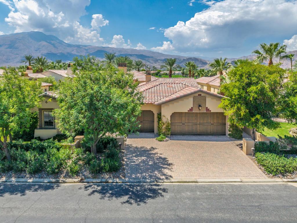
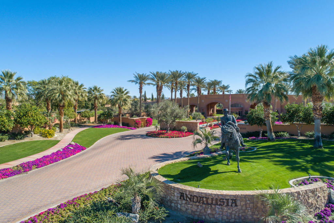
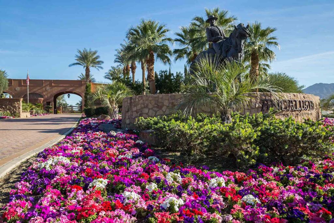
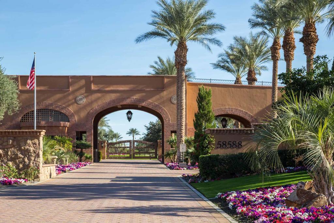
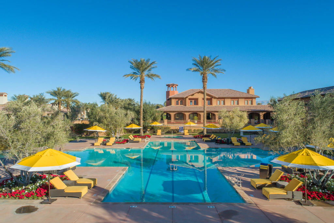
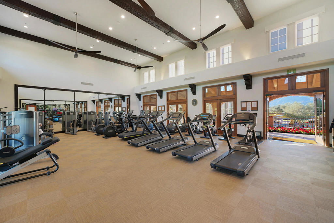
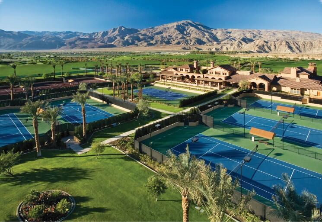
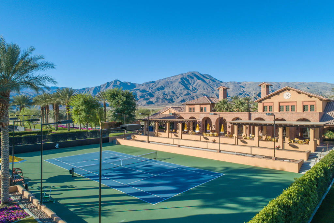
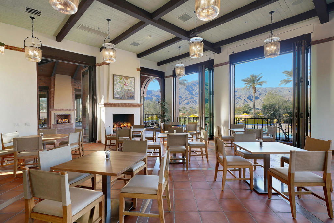
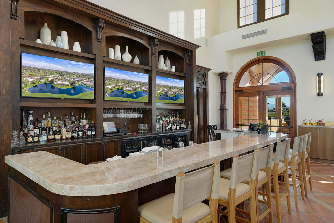
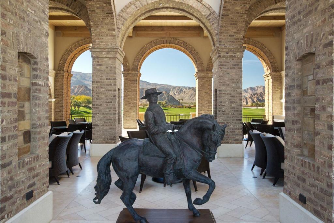
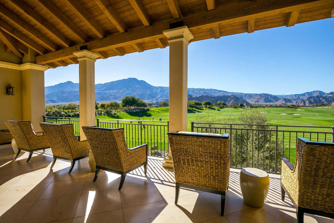
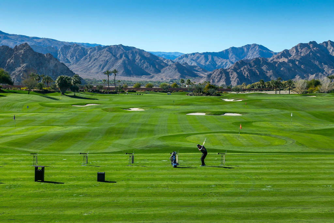

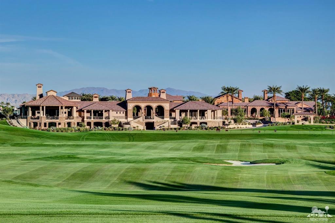
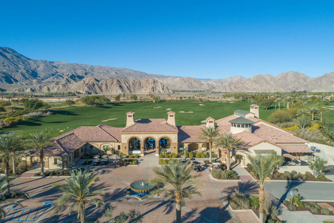
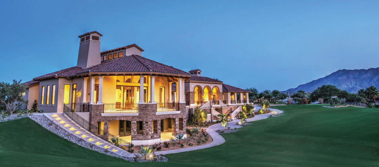
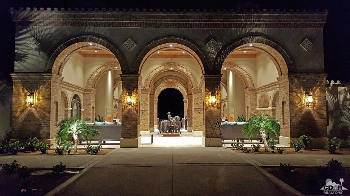
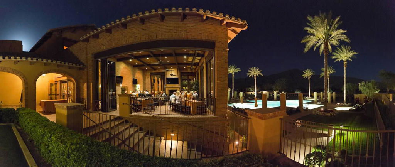
/u.realgeeks.media/themlsteam/Swearingen_Logo.jpg.jpg)