327 Oxford Drive, Arcadia, CA 91007
- $4,068,000
- 5
- BD
- 6
- BA
- 5,278
- SqFt
- List Price
- $4,068,000
- Price Change
- ▼ $120,000 1746046955
- Status
- ACTIVE
- MLS#
- AR25000551
- Year Built
- 2016
- Bedrooms
- 5
- Bathrooms
- 6
- Living Sq. Ft
- 5,278
- Lot Size
- 14,839
- Acres
- 0.34
- Days on Market
- 239
- Property Type
- Single Family Residential
- Property Sub Type
- Single Family Residence
- Stories
- Two Levels
Property Description
This magnificent cottage style estate is located in the highly sought after "College Streets" neighborhood in Arcadia, close by the Arcadia Mall and Arboretum. It features an exceptional floor plan and elegant, luxurious, high-quality design. The front door opens to a stunning two-story foyer with a sparkling crystal chandelier, an oval domed ceiling, and inlaid marble floors. The home boasts a wrought-iron staircase, a luxurious dining room with designer wallpaper and an elegant chandelier, a living room, and a home theater equipped with surround sound, a 3D projector, and velvet-like wall panels. The open kitchen features custom cabinetry, Vikings appliances, a Sub-zero refrigerator and a wok kitchen. You can relax on the outdoor porch, enjoy the beautiful swimming pool, spa, and mountain views. The luxurious master suite includes a separate sitting area, balcony, and walk-in closet. The master bathroom features a freestanding bathtub, steam shower, double sinks, and marble floors. The home also boasts a spacious family room, a bar, and a climate-controlled wine cellar. The house faces north-south, offering good Feng Shui. This is truly a unique estate and dream home for the new homeowner!
Additional Information
- Pool
- Yes
- Pool Description
- Private
- Fireplace Description
- Living Room
- Heat
- Central
- Cooling
- Yes
- Cooling Description
- Central Air
- View
- Mountain(s)
- Patio
- Rear Porch, Covered, Patio, Porch
- Roof
- Tile
- Garage Spaces Total
- 3
- Sewer
- Public Sewer
- Water
- Public
- School District
- Arcadia Unified
- Interior Features
- Balcony, Breakfast Area, Separate/Formal Dining Room, Granite Counters, High Ceilings, Multiple Staircases, Pantry, Recessed Lighting, Bar, Bedroom on Main Level, Entrance Foyer, Primary Suite
- Attached Structure
- Detached
- Number Of Units Total
- 1
Listing courtesy of Listing Agent: Peter Cheng (peterchengteam@gmail.com) from Listing Office: Treelane Realty Group Inc..
Mortgage Calculator
Based on information from California Regional Multiple Listing Service, Inc. as of . This information is for your personal, non-commercial use and may not be used for any purpose other than to identify prospective properties you may be interested in purchasing. Display of MLS data is usually deemed reliable but is NOT guaranteed accurate by the MLS. Buyers are responsible for verifying the accuracy of all information and should investigate the data themselves or retain appropriate professionals. Information from sources other than the Listing Agent may have been included in the MLS data. Unless otherwise specified in writing, Broker/Agent has not and will not verify any information obtained from other sources. The Broker/Agent providing the information contained herein may or may not have been the Listing and/or Selling Agent.
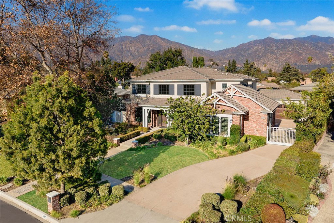
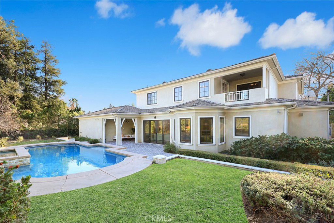
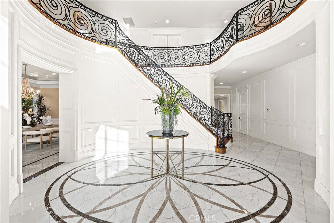
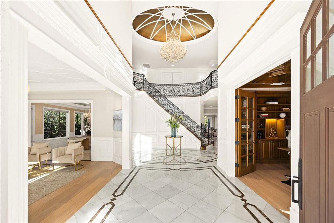
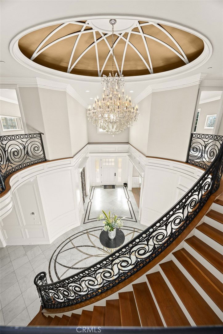
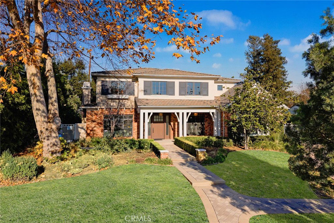
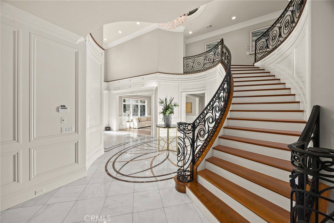
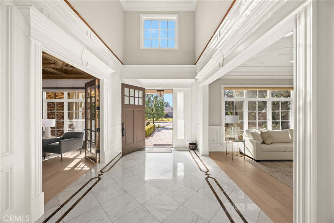
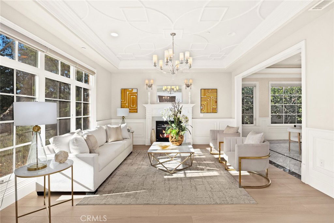
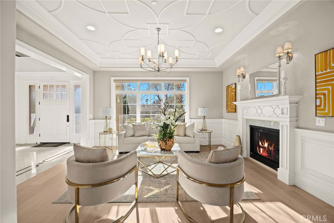
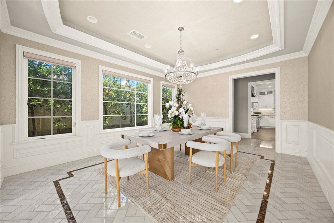
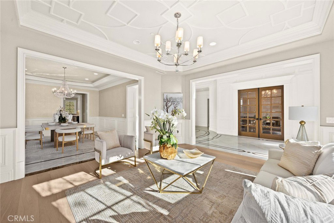
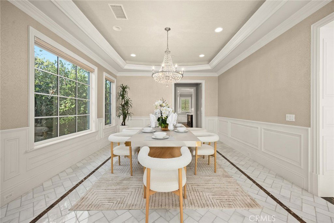
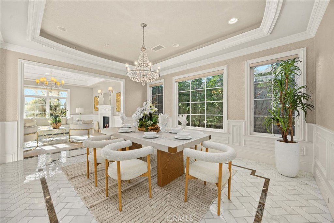
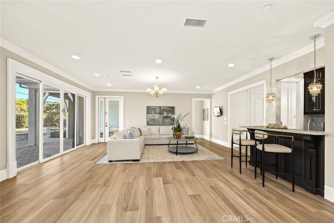
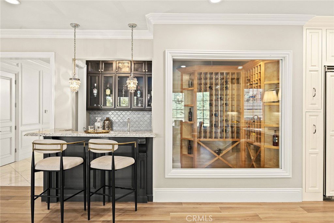
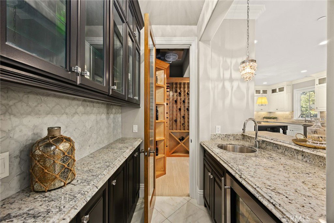
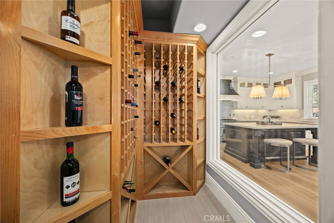
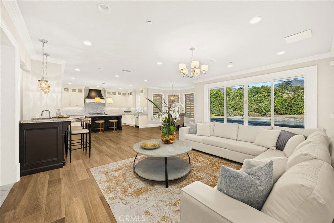
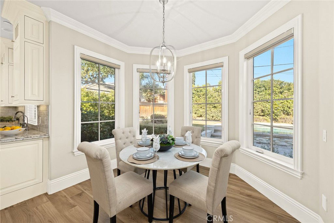
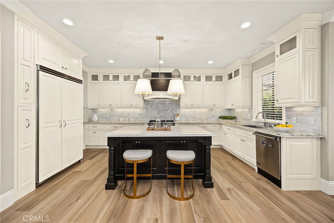
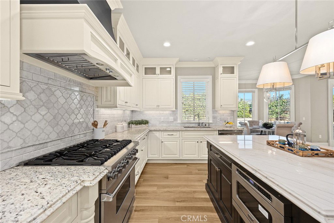
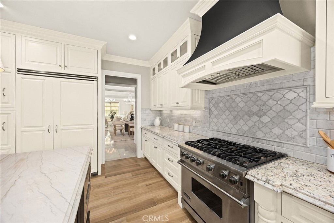
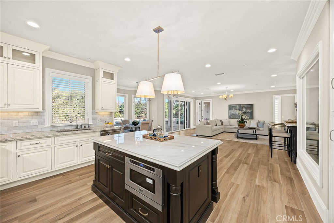
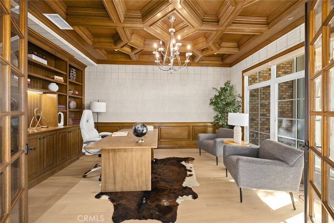
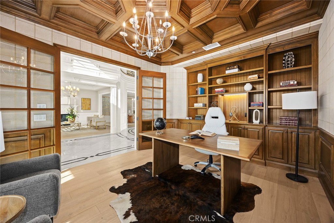
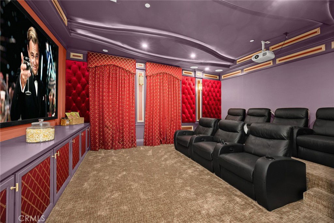
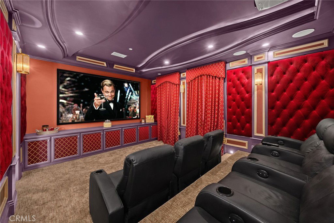
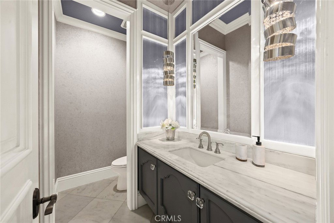
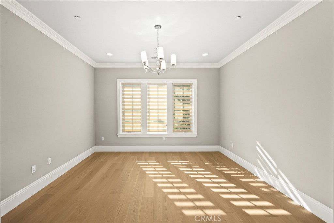
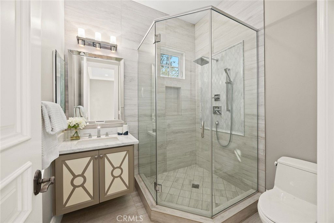
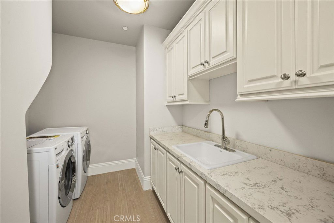
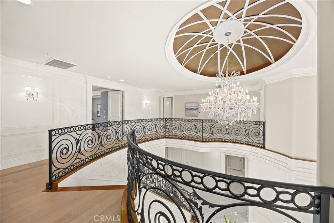
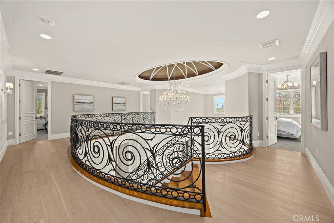
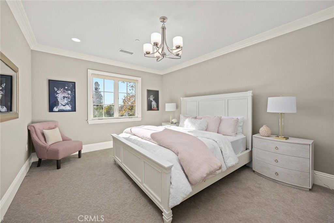
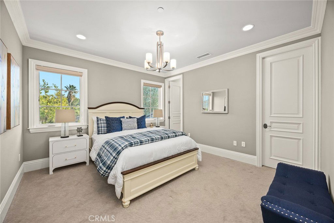
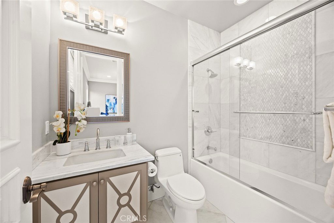
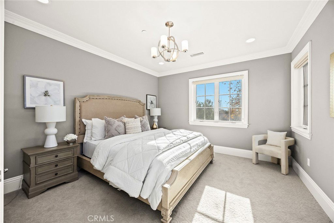
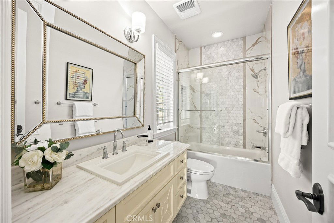
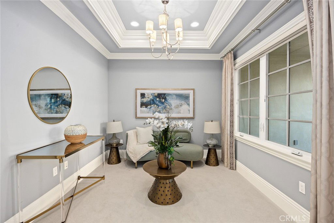
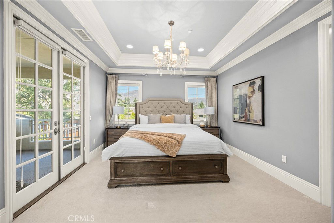
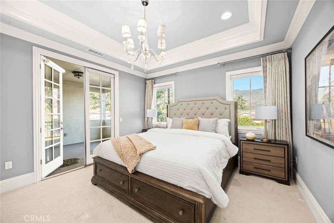
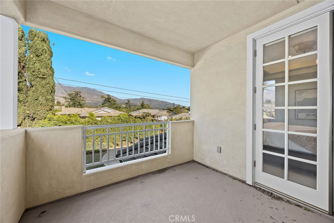
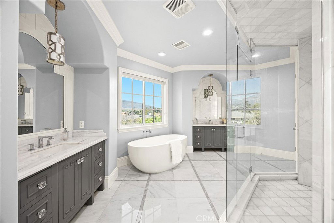
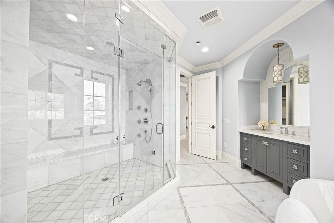
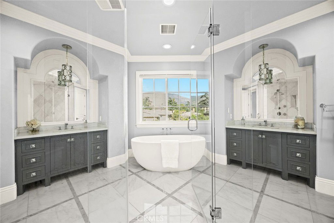
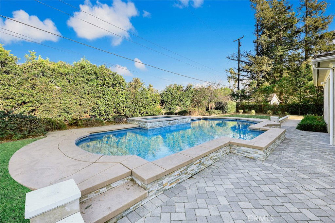
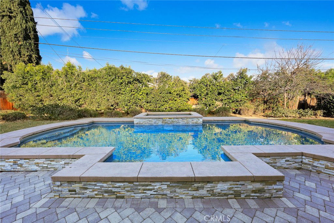
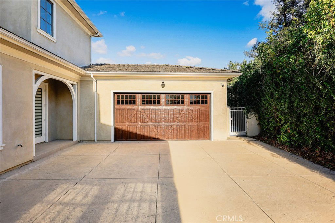
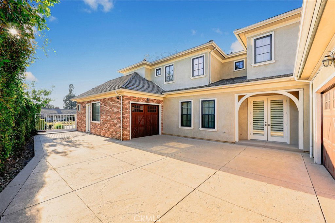
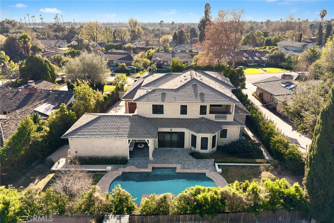
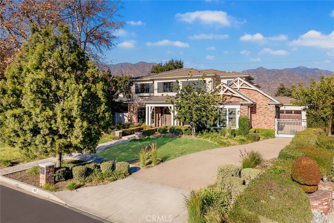
/u.realgeeks.media/themlsteam/Swearingen_Logo.jpg.jpg)