170 Tracy Ln, Alamo, CA 94507
- $4,100,000
- 5
- BD
- 8
- BA
- 5,795
- SqFt
- List Price
- $4,100,000
- Price Change
- ▼ $300,000 1755044646
- Status
- ACTIVE
- MLS#
- 41092330
- Year Built
- 1986
- Bedrooms
- 5
- Bathrooms
- 8
- Living Sq. Ft
- 5,795
- Lot Size
- 94,860
- Acres
- 2.18
- Lot Location
- Back Yard, Close to Clubhouse, Garden, Sprinklers Timer, Yard
- Days on Market
- 161
- Property Type
- Single Family Residential
- Style
- Contemporary, Traditional
- Property Sub Type
- Single Family Residence
- Stories
- Three Or More Levels
- Neighborhood
- Roundhill Estate
Property Description
HUGE PRIICE REDUCTION! Nestled within the prestigious rolling hills of Round Hill Country Club, this extraordinary residence sits on a sprawling 2+ acre parcel. A masterpiece conceived and executed by a renowned local architect for their own private sanctuary, this home transcends typical expectations. Every detail - 16-foot coffered ceilings in the great room to the bespoke Brazilian Cherry & Maple hardwood floors, speaks to an uncompromising commitment to quality. Walls of windows frame breathtaking 180+ degree panoramas of the Las Trampas Ridge Line and verdant valley below, creating an ever-changing living work of art. The chef’s kitchen, a culinary dream, boasts granite countertops, a new Sub-Zero refrigerator, Viking dishwasher, and a show-stopping six-foot cherry red La Cornue range imported from France. The main-level primary suite offers a private fireplace and a spa-like bath w/ freestanding soaking tub, oversized shower, and dual vanities. Each bedroom, including those on the lower level, features an ensuite bath and stunning views. Even the garage is graced with a vista. Complete with all copper gutters and downspouts, this is a home where no expense was spared, and architectural brilliance meets unparalleled natural beauty. Owned 10kw/H solar, 1,600 btl wine cellar
Additional Information
- HOA
- 360
- Frequency
- Quarterly
- Association Amenities
- Other
- Pool Description
- Gunite
- Fireplace Description
- Family Room, Primary Bedroom
- Heat
- Forced Air
- Cooling
- Yes
- Cooling Description
- Central Air
- Exterior Construction
- Stone, Wood Siding
- Patio
- Deck
- Roof
- Metal, Shingle
- Garage Spaces Total
- 8
- Sewer
- Public Sewer
- Interior Features
- Breakfast Bar
- Attached Structure
- Detached
Listing courtesy of Listing Agent: Alex Khodadad (info@delphirealtygroup.com) from Listing Office: Delphi Realty Group.
Mortgage Calculator
Based on information from California Regional Multiple Listing Service, Inc. as of . This information is for your personal, non-commercial use and may not be used for any purpose other than to identify prospective properties you may be interested in purchasing. Display of MLS data is usually deemed reliable but is NOT guaranteed accurate by the MLS. Buyers are responsible for verifying the accuracy of all information and should investigate the data themselves or retain appropriate professionals. Information from sources other than the Listing Agent may have been included in the MLS data. Unless otherwise specified in writing, Broker/Agent has not and will not verify any information obtained from other sources. The Broker/Agent providing the information contained herein may or may not have been the Listing and/or Selling Agent.
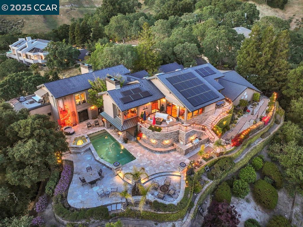
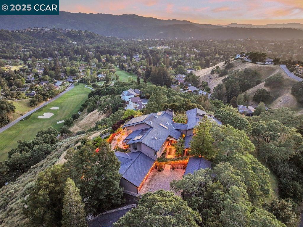
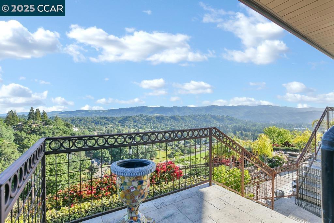
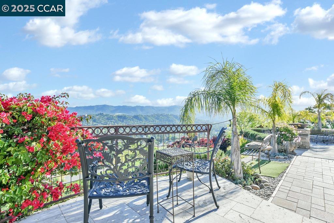
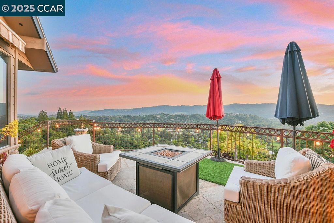
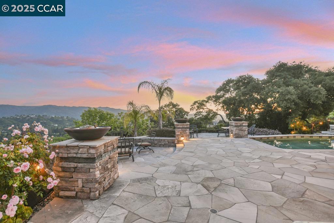
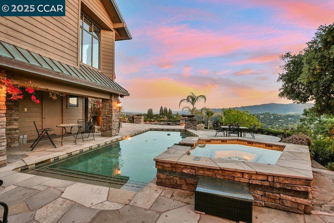
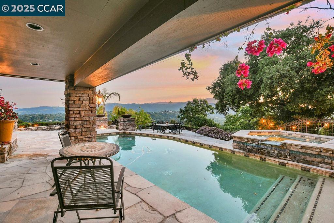
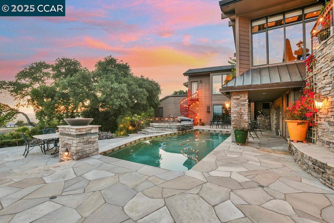
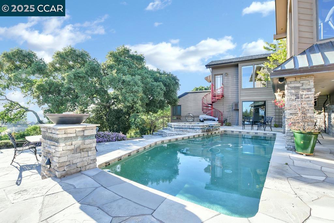
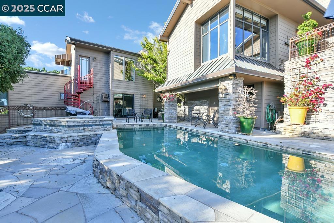
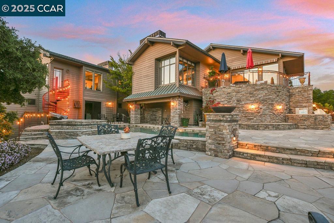
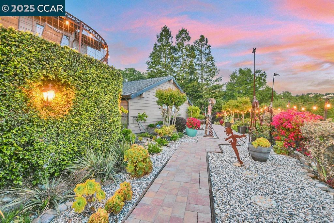
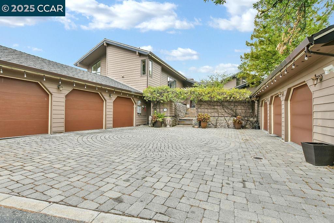
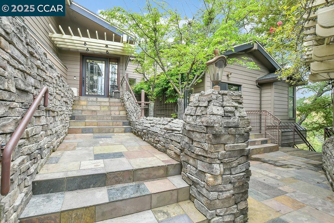
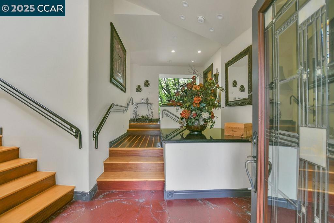
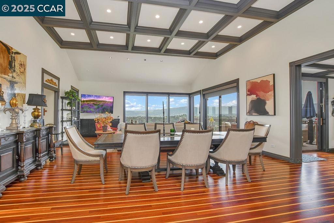
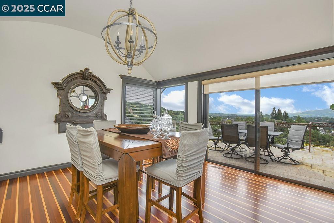
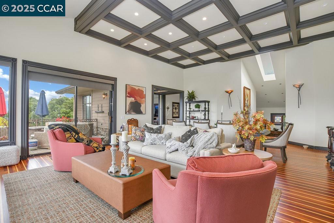
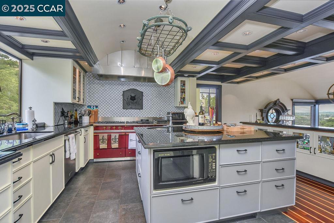
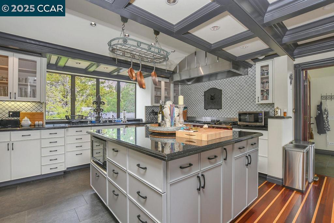
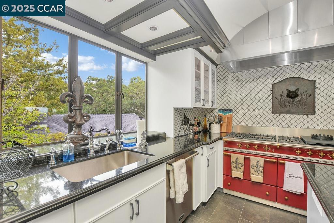
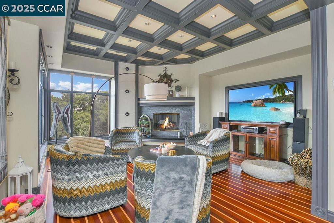
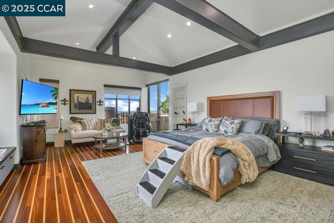
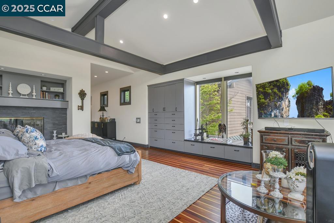
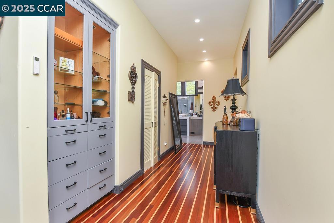
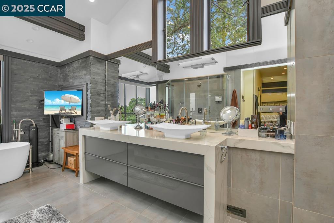
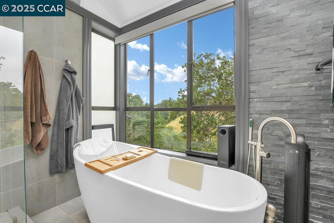
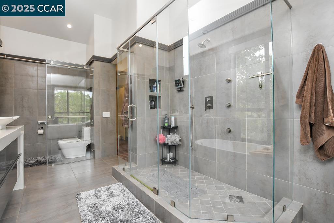
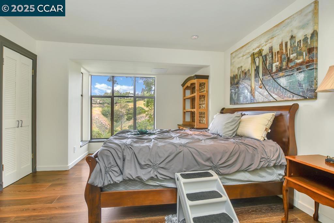
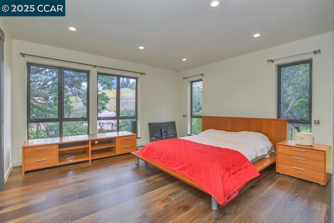
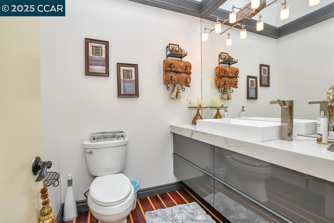
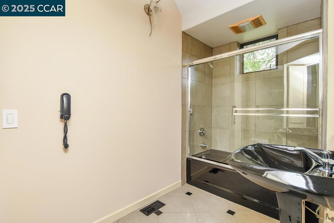
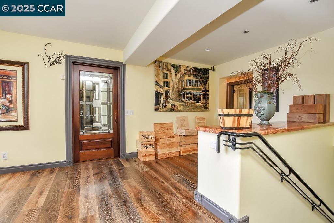
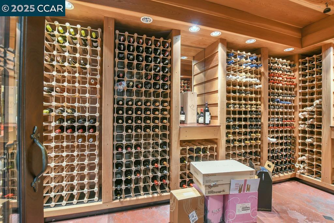
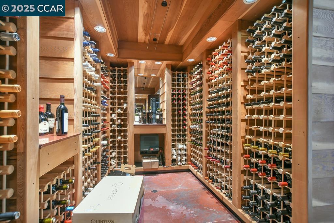
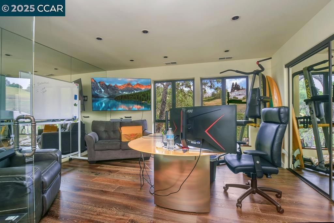
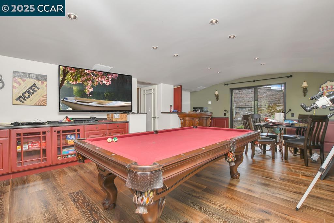
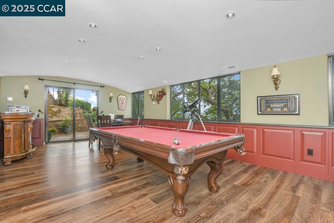
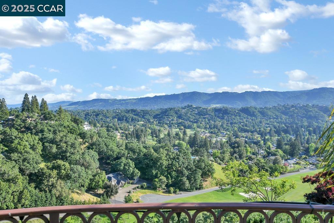
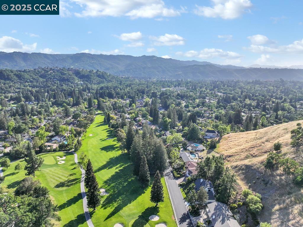
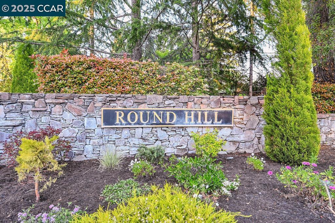
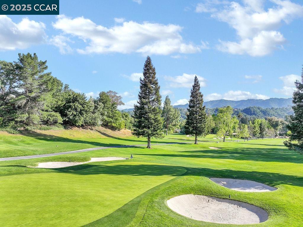
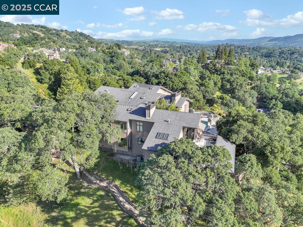
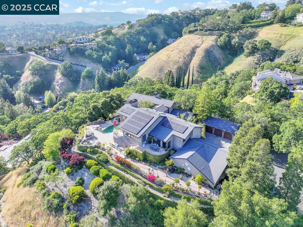
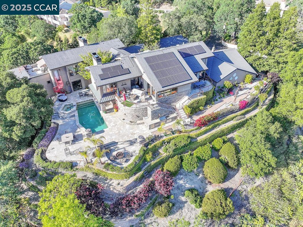
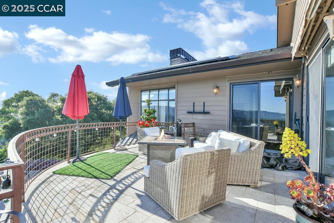
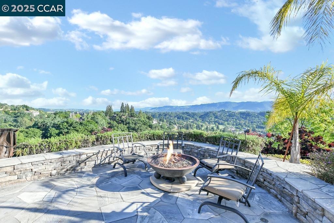
/u.realgeeks.media/themlsteam/Swearingen_Logo.jpg.jpg)