17166 Adlon Road, Encino, CA 91436
- $4,134,000
- 4
- BD
- 5
- BA
- 4,142
- SqFt
- List Price
- $4,134,000
- Status
- ACTIVE
- MLS#
- SR25188080
- Year Built
- 1964
- Bedrooms
- 4
- Bathrooms
- 5
- Living Sq. Ft
- 4,142
- Lot Size
- 10,974
- Acres
- 0.25
- Lot Location
- 0-1 Unit/Acre
- Days on Market
- 19
- Property Type
- Single Family Residential
- Style
- Contemporary
- Property Sub Type
- Single Family Residence
- Stories
- One Level
Property Description
Perched high above the Valley in the hills of Encino, resides this stunning newly reimagined estate that offers dramatic city light views. Situated on a gated quarter-acre lot, this home features a contemporary exterior that gives way to a warm, inviting interior filled with rich woods, natural stone and high-end fixtures. The bright and airy open-concept floor plan is anchored by a gourmet chef’s kitchen equipped with top-of-the-line Thermador smart appliances and a massive waterfall island with a built-in table. Both the spacious living room and formal dining room boast oversized sliding glass doors that disappear into the wall, seamlessly extending your living space outside so you can take full advantage of indoor-outdoor living. A true entertainer’s paradise, the private backyard retreat offers a resort style pool with a large spa and baja shelf, along with a poolside cabana and expansive 874 sf rooftop patio – the perfect place to start your day as you watch the sun rise over the Valley. Inside, you’ll find four generously sized ensuite bedrooms, including a luxe primary suite that features dual walk-in closets and a sumptuous bathroom, complete with an oversized rainfall shower, soaking tub and double vanity. Additional highlights include a home office, dedicated laundry room, a smart home system with built-in speakers, high ceilings throughout and a two-car garage. Located south of the Boulevard within the top-rated Lanai School District, this exceptional property enjoys easy access to everything the Valley and Westside have to offer.
Additional Information
- Other Buildings
- Cabana
- Appliances
- Double Oven, Dishwasher, Freezer, Gas Range, Microwave, Refrigerator, Range Hood
- Pool
- Yes
- Pool Description
- In Ground, Private
- Heat
- Central
- Cooling
- Yes
- Cooling Description
- Central Air
- View
- City Lights, Hills, Mountain(s), Neighborhood, Valley, Trees/Woods
- Patio
- Patio, Rooftop
- Garage Spaces Total
- 2
- Sewer
- Public Sewer
- Water
- Public
- School District
- Los Angeles Unified
- Elementary School
- Lanai Road
- Middle School
- Portola
- High School
- Birmingham
- Interior Features
- Breakfast Bar, Built-in Features, Separate/Formal Dining Room, High Ceilings, Open Floorplan, Recessed Lighting, Storage, Smart Home, Wood Product Walls, Wired for Sound, Bedroom on Main Level, Main Level Primary, Primary Suite, Walk-In Closet(s)
- Attached Structure
- Detached
- Number Of Units Total
- 1
Listing courtesy of Listing Agent: Dennis Chernov (dennis@chernovteam.com) from Listing Office: The Agency.
Mortgage Calculator
Based on information from California Regional Multiple Listing Service, Inc. as of . This information is for your personal, non-commercial use and may not be used for any purpose other than to identify prospective properties you may be interested in purchasing. Display of MLS data is usually deemed reliable but is NOT guaranteed accurate by the MLS. Buyers are responsible for verifying the accuracy of all information and should investigate the data themselves or retain appropriate professionals. Information from sources other than the Listing Agent may have been included in the MLS data. Unless otherwise specified in writing, Broker/Agent has not and will not verify any information obtained from other sources. The Broker/Agent providing the information contained herein may or may not have been the Listing and/or Selling Agent.
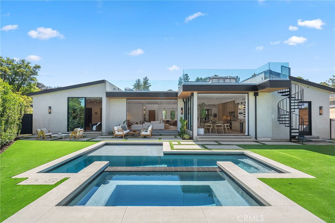
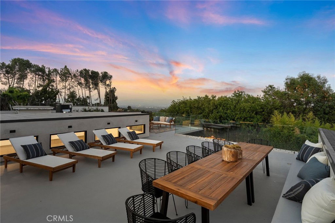
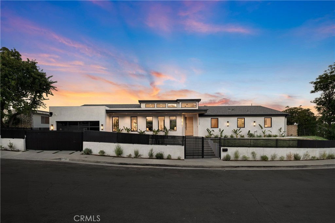
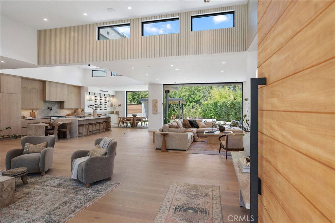
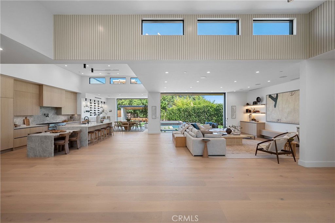
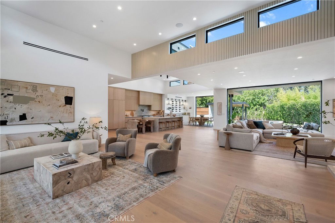
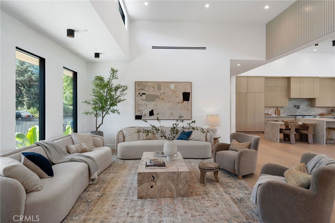
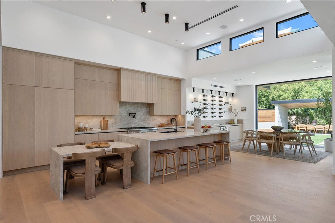
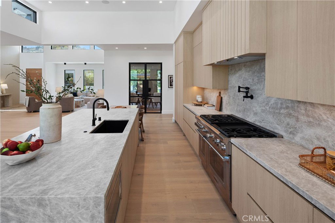
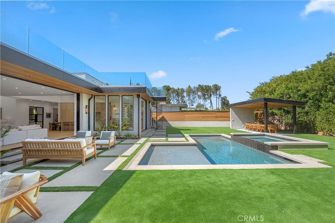
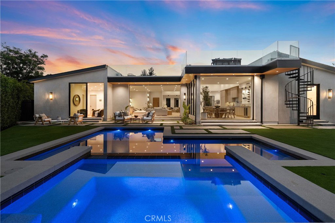
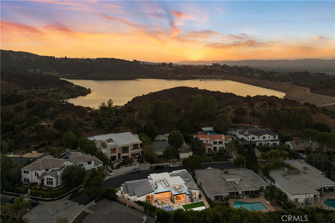
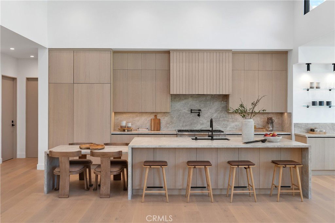
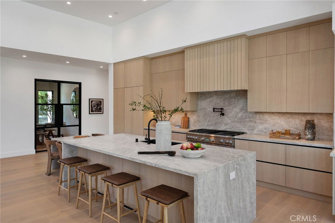
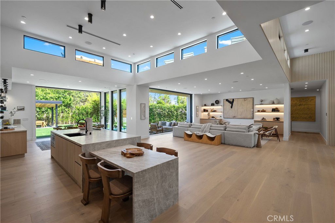
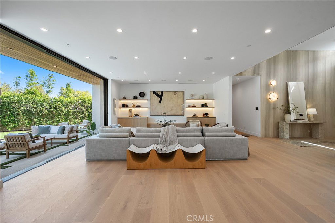
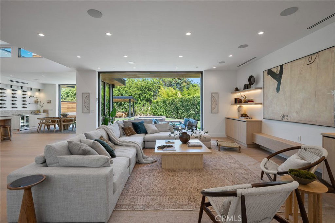
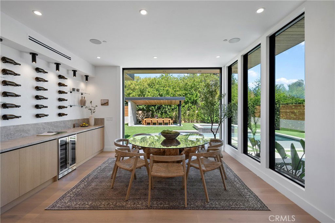
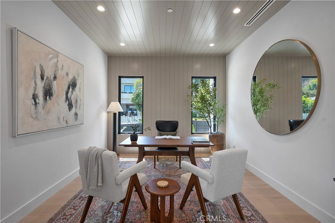
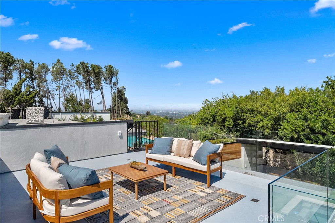
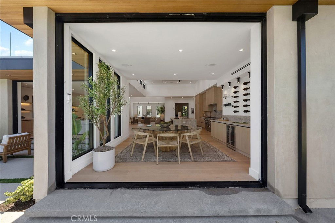
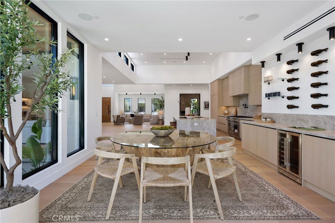
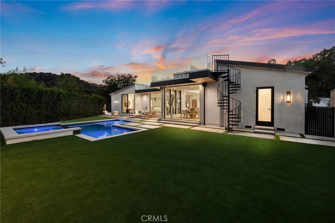
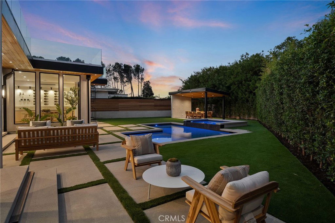
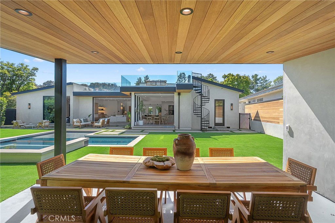
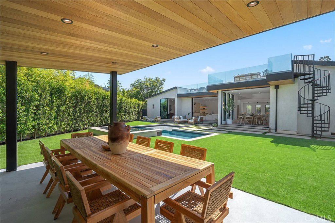
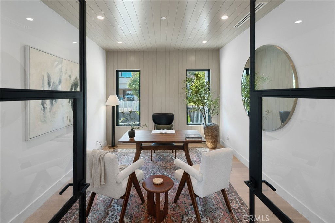
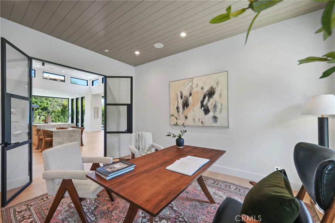
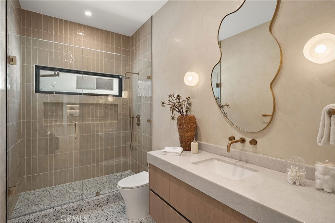
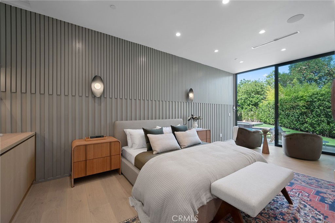
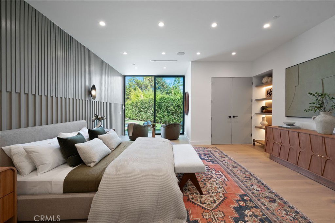
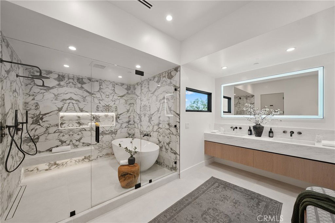
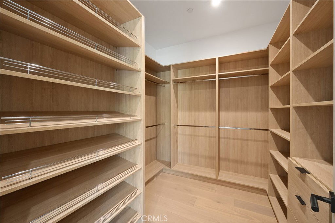
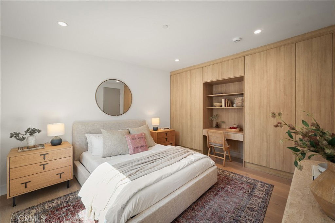
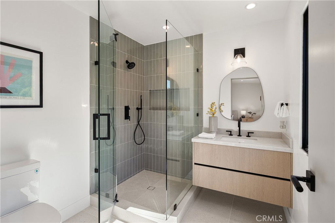
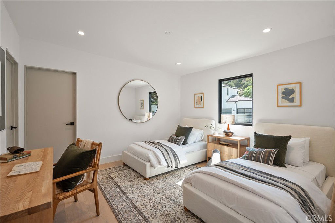
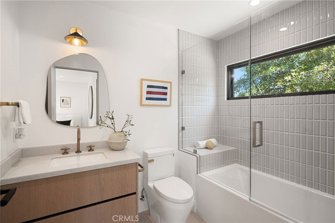
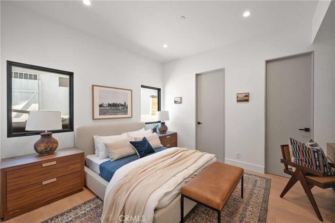
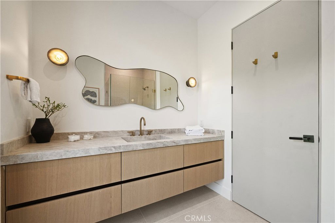
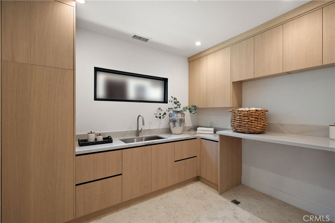
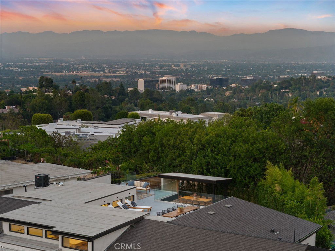
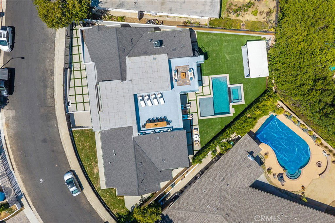
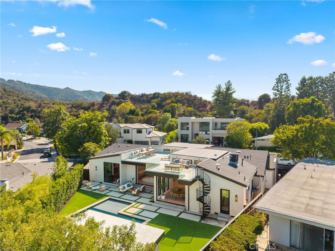
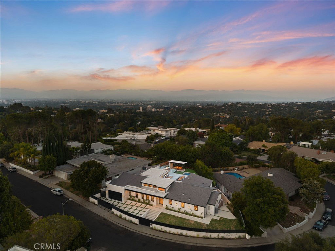
/u.realgeeks.media/themlsteam/Swearingen_Logo.jpg.jpg)