2533 La Condesa Drive, Los Angeles, CA 90049
- $4,145,000
- 4
- BD
- 4
- BA
- 3,548
- SqFt
- List Price
- $4,145,000
- Price Change
- ▼ $250,000 1754633034
- Status
- ACTIVE UNDER CONTRACT
- MLS#
- 25508079
- Year Built
- 1968
- Bedrooms
- 4
- Bathrooms
- 4
- Living Sq. Ft
- 3,548
- Lot Size
- 26,776
- Acres
- 0.61
- Days on Market
- 165
- Property Type
- Single Family Residential
- Style
- Contemporary
- Property Sub Type
- Single Family Residence
- Stories
- Two Levels
Property Description
Mid-century modern bohemian charm meets contemporary living. Situated on an expansive nearly 27,000 SF lot at the end of a cul-de-sac, this meticulously updated home embodies premier Westside living. Upon entry, a glass and wood floating staircase frames the open foyer, leading into the main living spaces. The light-filled living room features oversized windows and sliding glass doors that open to the outdoors, while a sunken conversation pit with a fireplace creates a stylish retreat at the end of the room. Just around the corner, the family room extends the entertainment space, seamlessly connecting to a private side courtyard. The kitchen boasts new shaker-style cabinetry, stainless steel appliances, ample storage, and a sleek breakfast bar, while the adjacent formal dining room, anchored by a contemporary chandelier, comfortably seats eight and offers direct outdoor access. Two powder rooms serve guests when entertaining, conveniently located on the main level. Adding to the home's modern conveniences is a private elevator that offers effortless access to the second floor. Upstairs, the primary suite is a true retreat, with French doors opening to a private balcony overlooking lush rolling hills and a 3-person sauna. The en-suite bathroom is spa-like, featuring dual shower heads, floating vanities, a freestanding tub, and direct balcony access. A spacious walk-in closet completes the suite. Three additional generously sized bedrooms, with an impeccably finished assigned bathroom, complete the interior. Outdoors, breathtaking panoramic views of the canyon create a serene, private escape. Expansive patio spaces offer the perfect setting for year-round entertaining, while a spa provides a peaceful spot for relaxing. Solar panels on the roof enhance the home's energy efficiency, making this not only a stylish residence but also a sustainable one. Located just minutes from world-class shopping, dining, and all that the Westside has to offer, this exceptional residence presents a rare opportunity to experience the best of Brentwood living.
Additional Information
- Appliances
- Dishwasher, Disposal, Microwave, Refrigerator
- Pool Description
- None
- Fireplace Description
- Decorative
- Heat
- Central
- View
- Bluff, Hills, Panoramic
- Interior Features
- Elevator
- Attached Structure
- Detached
Listing courtesy of Listing Agent: Bjorn Farrugia (bjorn@bjornfarrugia.com) from Listing Office: Carolwood Estates.
Mortgage Calculator
Based on information from California Regional Multiple Listing Service, Inc. as of . This information is for your personal, non-commercial use and may not be used for any purpose other than to identify prospective properties you may be interested in purchasing. Display of MLS data is usually deemed reliable but is NOT guaranteed accurate by the MLS. Buyers are responsible for verifying the accuracy of all information and should investigate the data themselves or retain appropriate professionals. Information from sources other than the Listing Agent may have been included in the MLS data. Unless otherwise specified in writing, Broker/Agent has not and will not verify any information obtained from other sources. The Broker/Agent providing the information contained herein may or may not have been the Listing and/or Selling Agent.
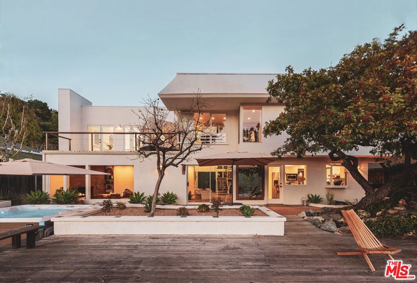
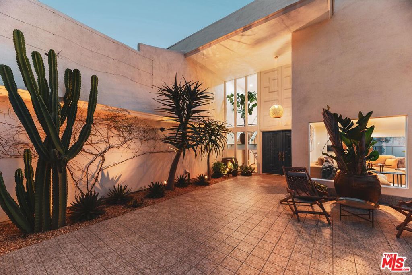
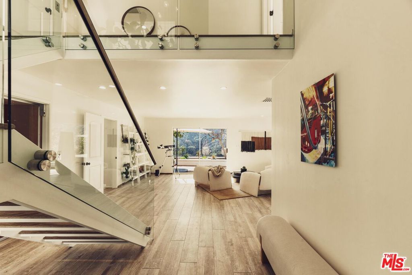
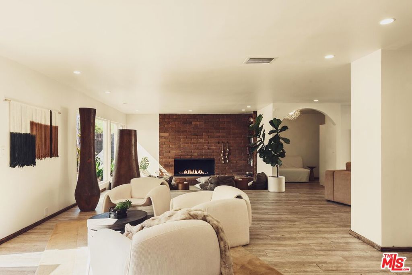
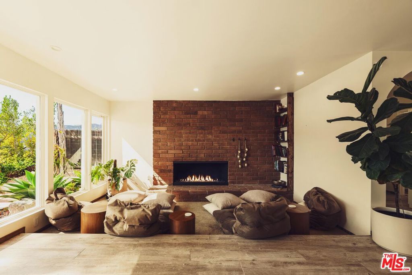
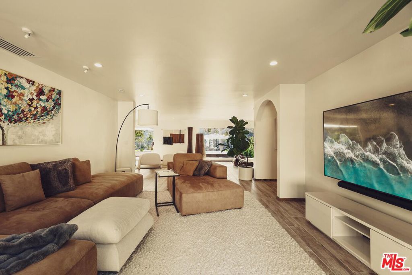
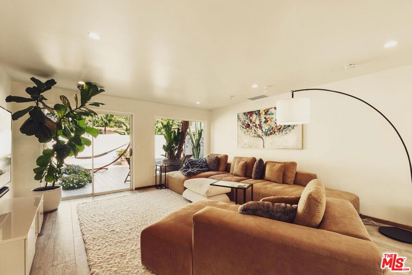
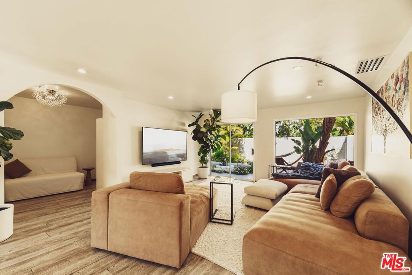
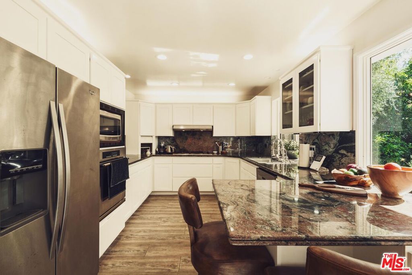
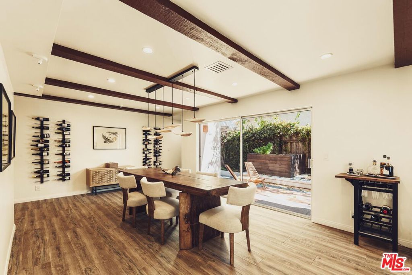
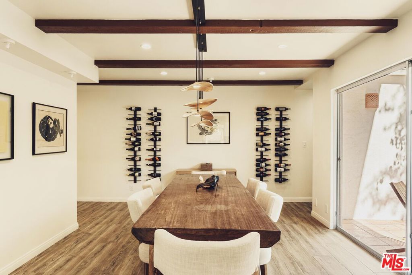
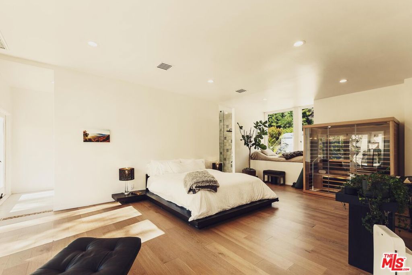
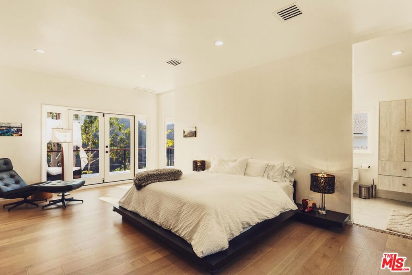
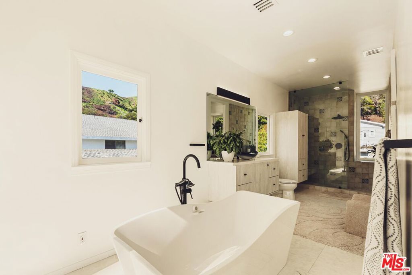
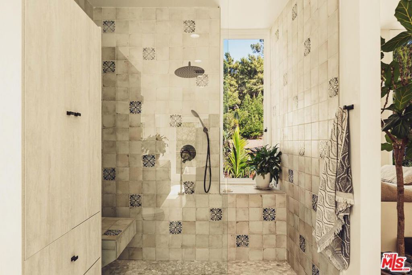
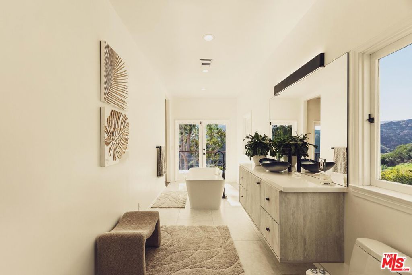
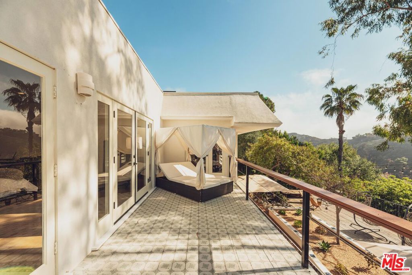
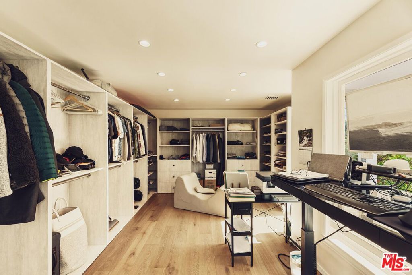
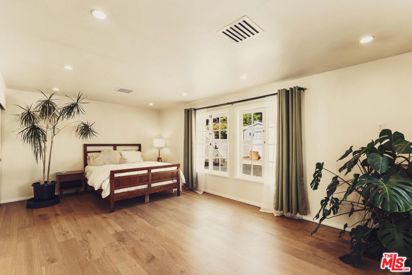
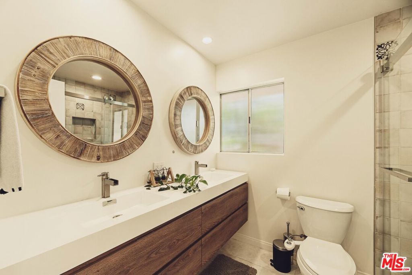
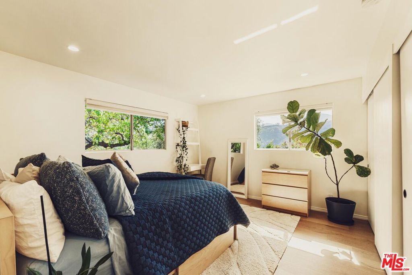
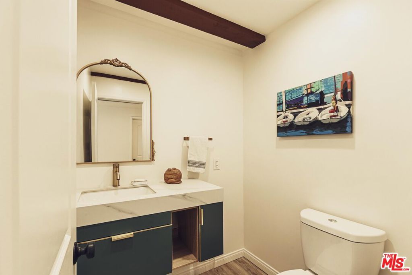
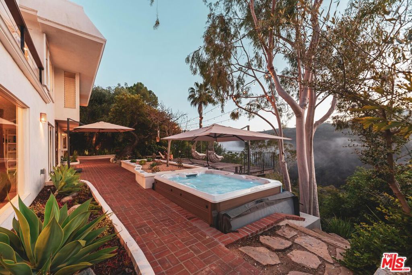
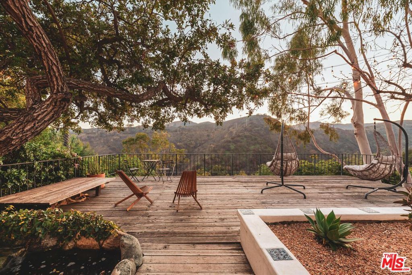
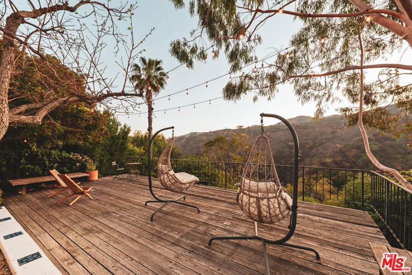
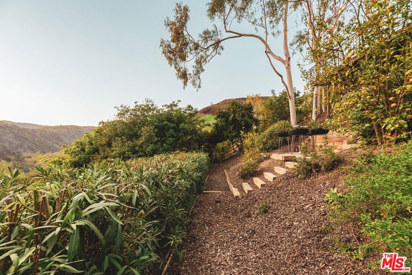
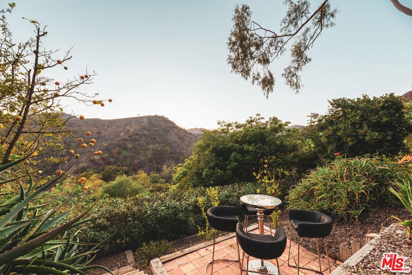
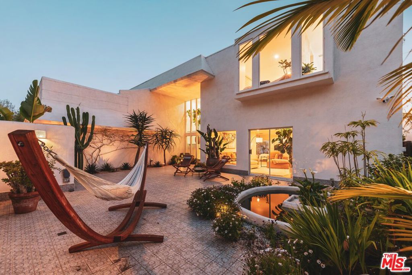
/u.realgeeks.media/themlsteam/Swearingen_Logo.jpg.jpg)