7 Cinchring Road, Rolling Hills, CA 90274
- $4,150,000
- 2
- BD
- 3
- BA
- 2,292
- SqFt
- List Price
- $4,150,000
- Price Change
- ▼ $350,000 1753749078
- Status
- ACTIVE
- MLS#
- PV25107170
- Year Built
- 1950
- Bedrooms
- 2
- Bathrooms
- 3
- Living Sq. Ft
- 2,292
- Lot Size
- 44,272
- Acres
- 1.02
- Lot Location
- 2-5 Units/Acre, Back Yard, Corner Lot, Cul-De-Sac, Horse Property, Sprinkler System
- Days on Market
- 113
- Property Type
- Single Family Residential
- Style
- Mid-Century Modern
- Property Sub Type
- Single Family Residence
- Stories
- One Level
Property Description
Imagine owning a piece of architectural history. Known as The Coe House, this exceptional Rolling Hills residence, designed by the legendary Richard Neutra, masterfully blends iconic mid-century modern design with refined contemporary updates. Thoughtfully restored, the home now features all the modern luxuries of today while preserving the classic design elements that define its timeless appeal. Expansive ocean views are framed by the untouched natural beauty of Palos Verdes, offering a stunning backdrop from nearly every room. The home includes a spacious primary retreat and a private guest suite with its own entrance, ensuring both comfort and seclusion. The grounds invite exploration, with winding pathways leading through fragrant lavender blooms, a thriving herb garden, and an abundance of mature fruit trees making this a truly tranquil escape. Every inch of this serene retreat evokes the feeling of a faraway escape, yet it remains just minutes from the coast. With its preserved original character and a palpable sense of peace, this home is truly a haven for those seeking privacy, beauty, and timeless elegance.within one of Southern California's most desirable gated communities. The Coe House was photographed by Julius Shulman and is part of the Getty Research Institute collection in Los Angeles. It has also been featured in Casa Vogue, underscoring its architectural significance and enduring style.
Additional Information
- HOA
- 9000
- Frequency
- Annually
- Association Amenities
- Controlled Access, Horse Trails, Barbecue, Pickleball, Guard, Security, Tennis Court(s)
- Other Buildings
- Workshop
- Pool Description
- None
- Fireplace Description
- Living Room
- Heat
- Central
- Cooling
- Yes
- Cooling Description
- Dual, Wall/Window Unit(s)
- View
- Catalina, Coastline, Hills, Ocean, Water
- Garage Spaces Total
- 2
- Sewer
- Septic Type Unknown
- Water
- Public
- School District
- Palos Verdes Peninsula Unified
- Interior Features
- Main Level Primary, Workshop
- Attached Structure
- Detached
- Number Of Units Total
- 1
Listing courtesy of Listing Agent: Melissa Resich (mresich@ymail.com) from Listing Office: Estate Properties.
Mortgage Calculator
Based on information from California Regional Multiple Listing Service, Inc. as of . This information is for your personal, non-commercial use and may not be used for any purpose other than to identify prospective properties you may be interested in purchasing. Display of MLS data is usually deemed reliable but is NOT guaranteed accurate by the MLS. Buyers are responsible for verifying the accuracy of all information and should investigate the data themselves or retain appropriate professionals. Information from sources other than the Listing Agent may have been included in the MLS data. Unless otherwise specified in writing, Broker/Agent has not and will not verify any information obtained from other sources. The Broker/Agent providing the information contained herein may or may not have been the Listing and/or Selling Agent.
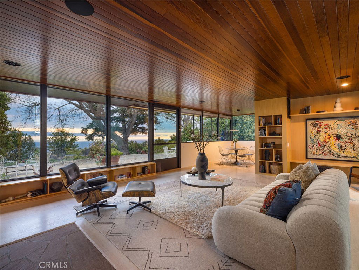
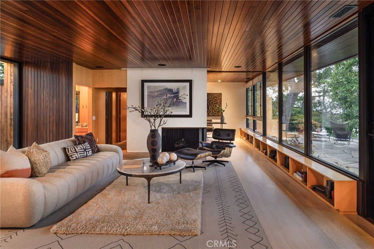
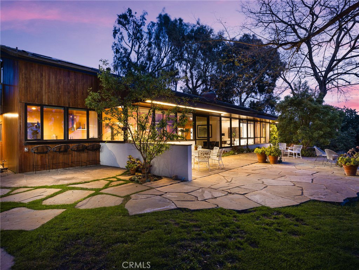
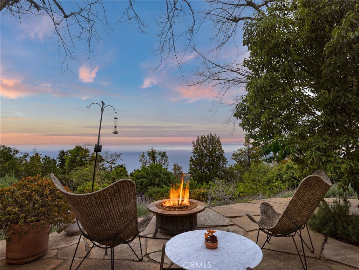
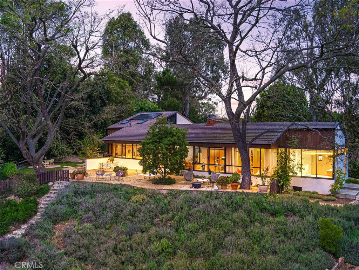
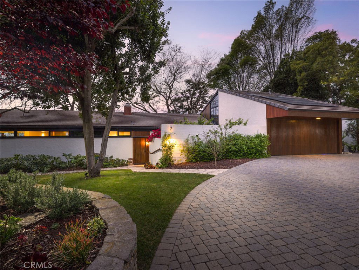
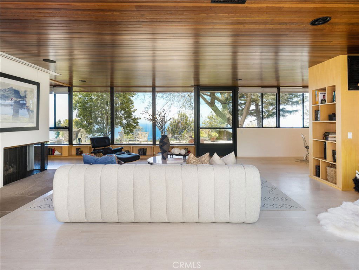
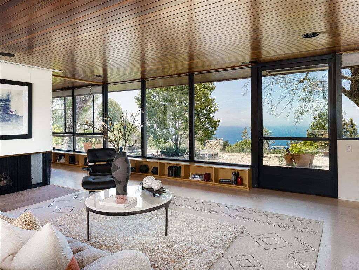
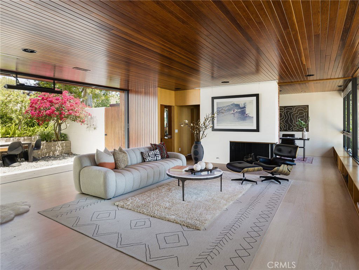
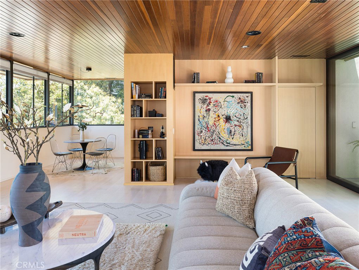
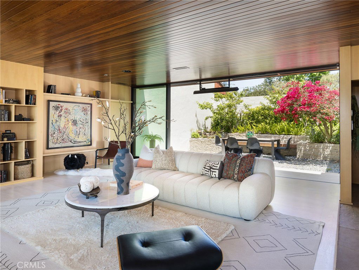
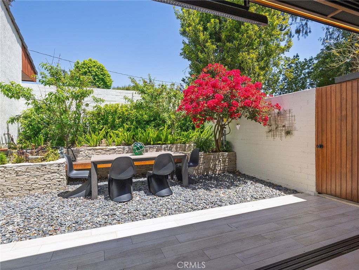
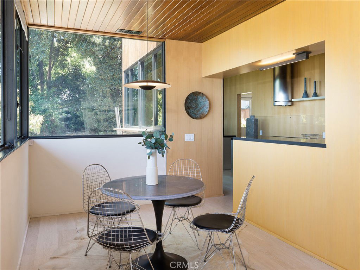
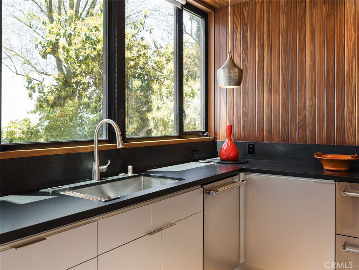
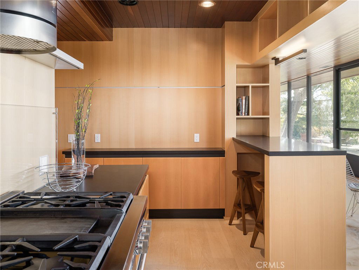
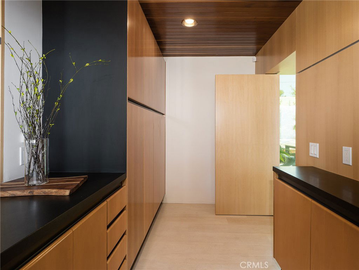
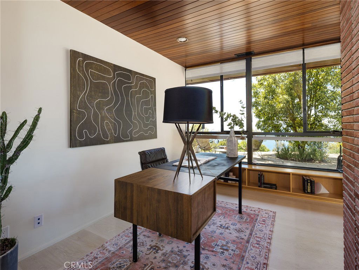
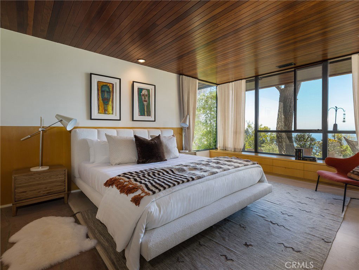
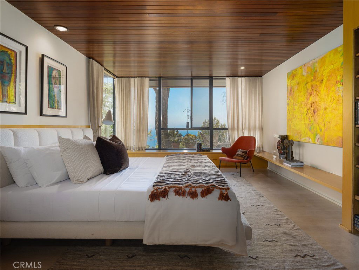
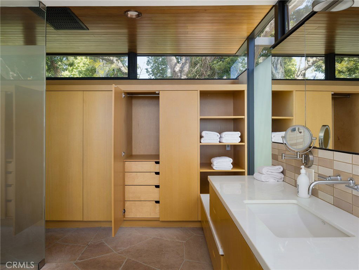
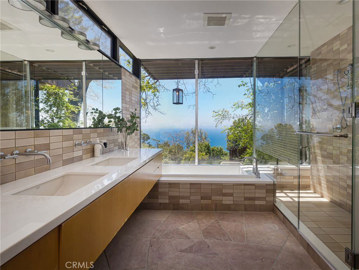
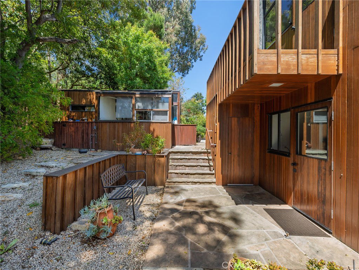
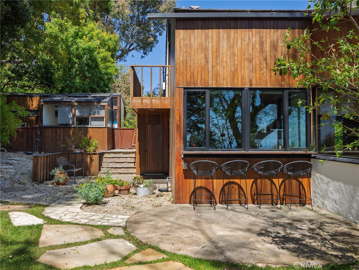
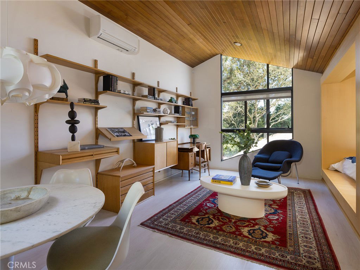
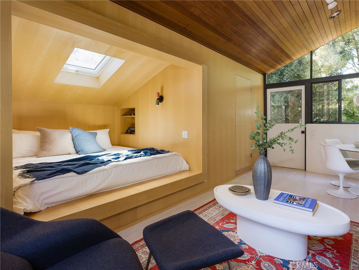
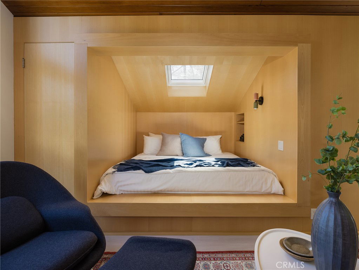
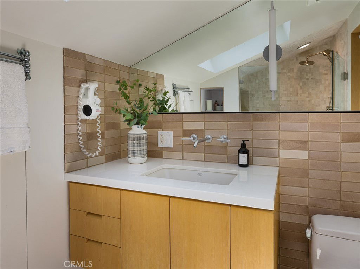
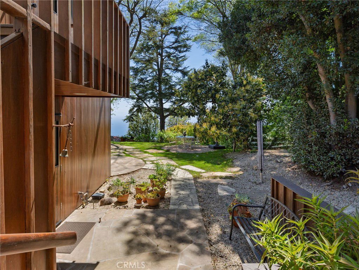
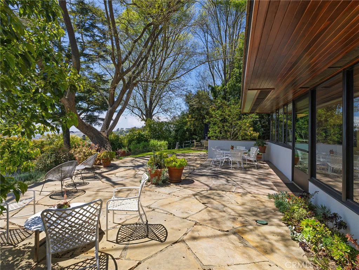
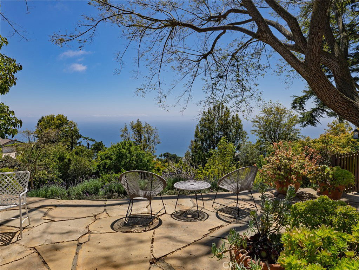
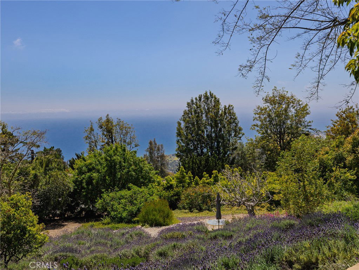
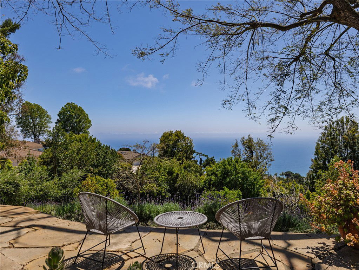
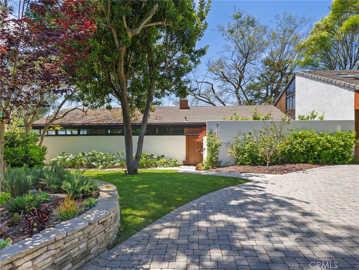
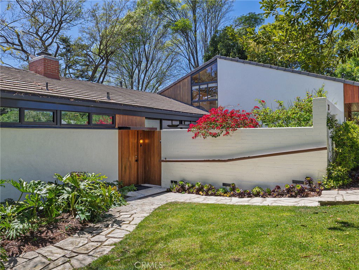
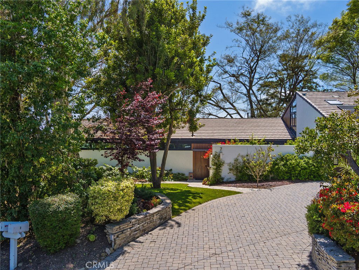
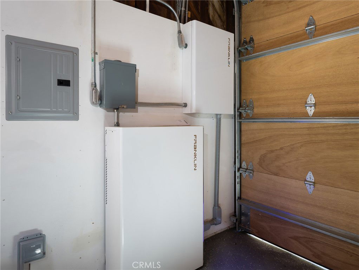
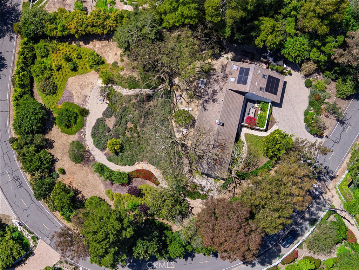
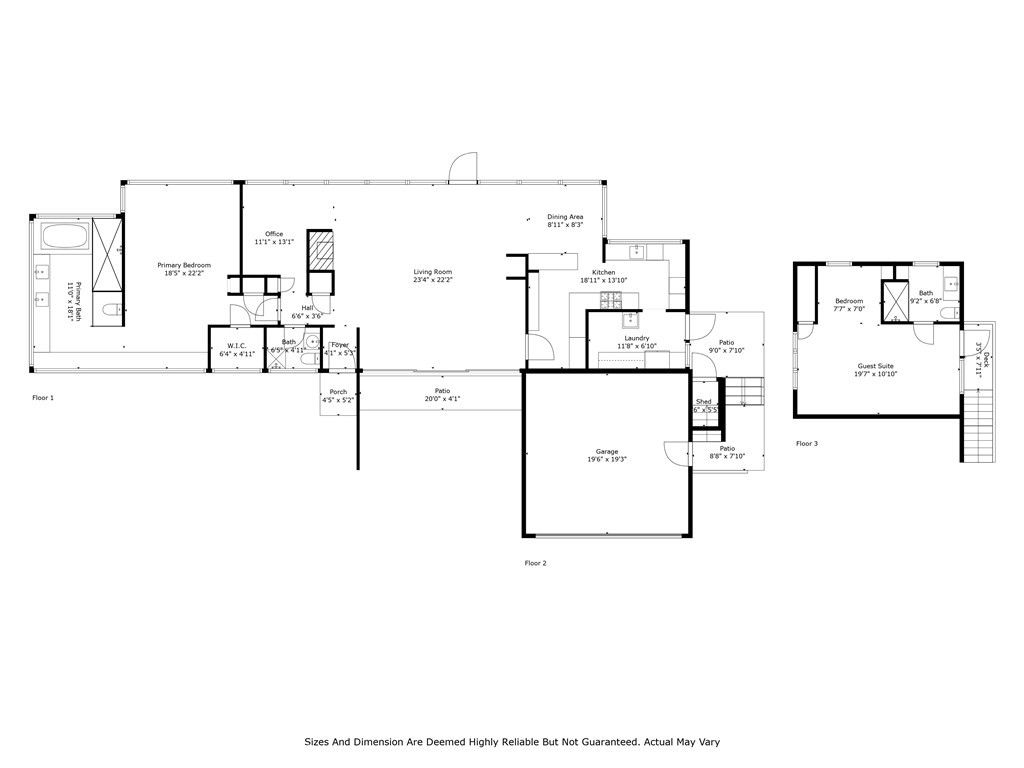
/u.realgeeks.media/themlsteam/Swearingen_Logo.jpg.jpg)